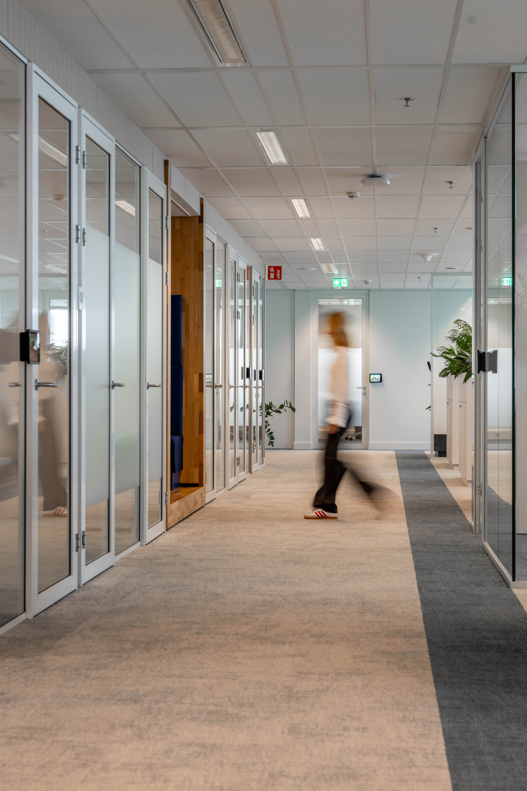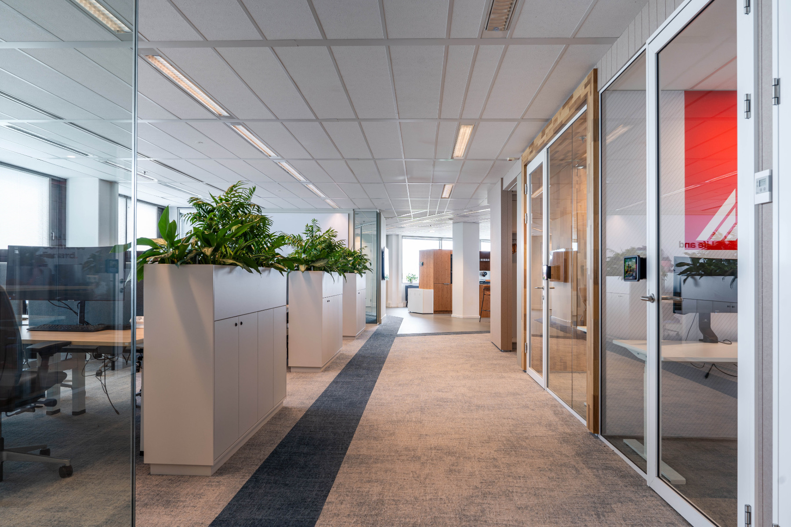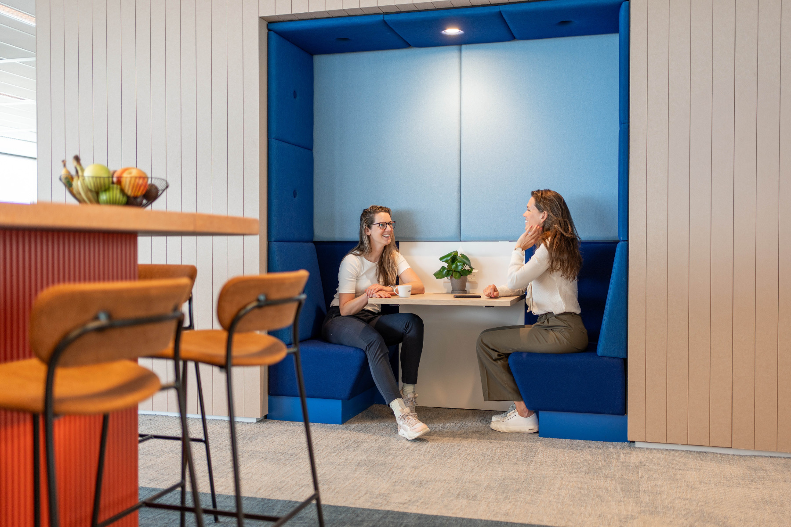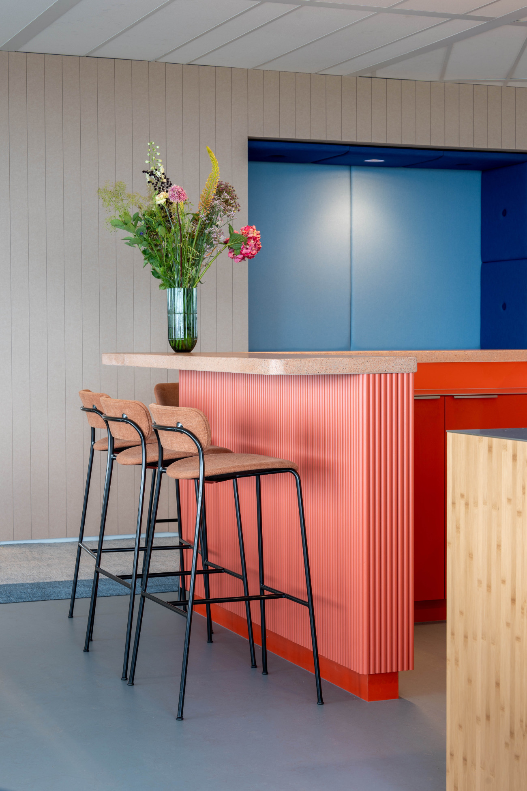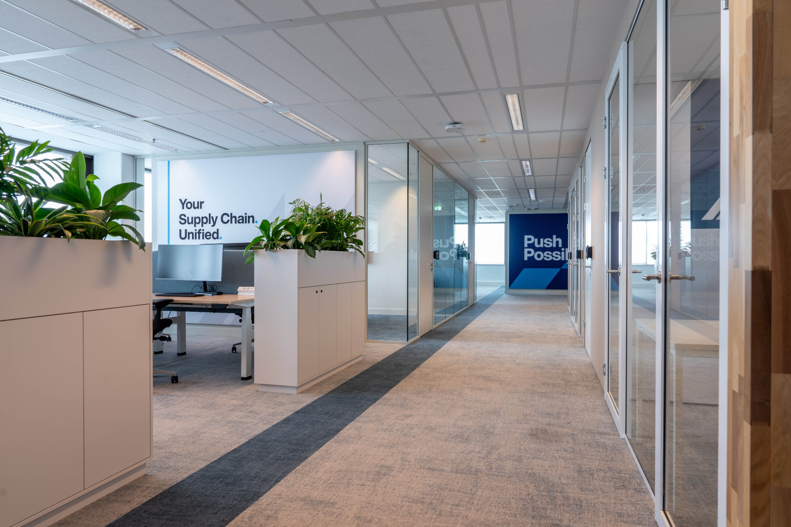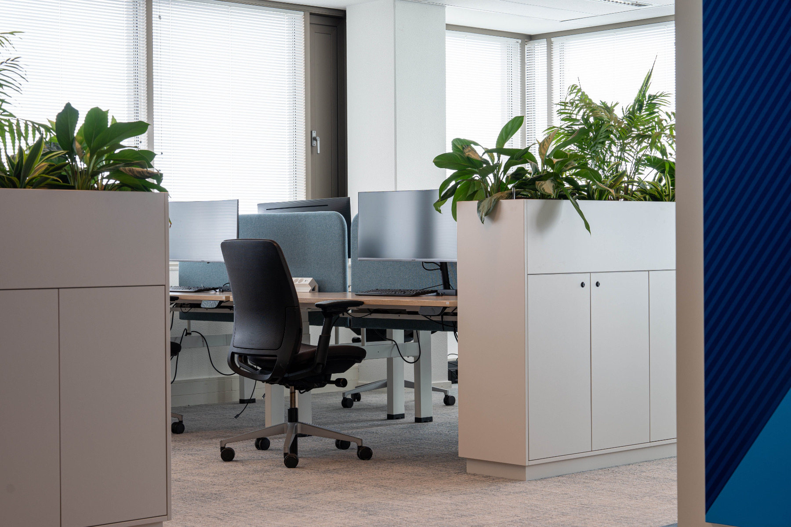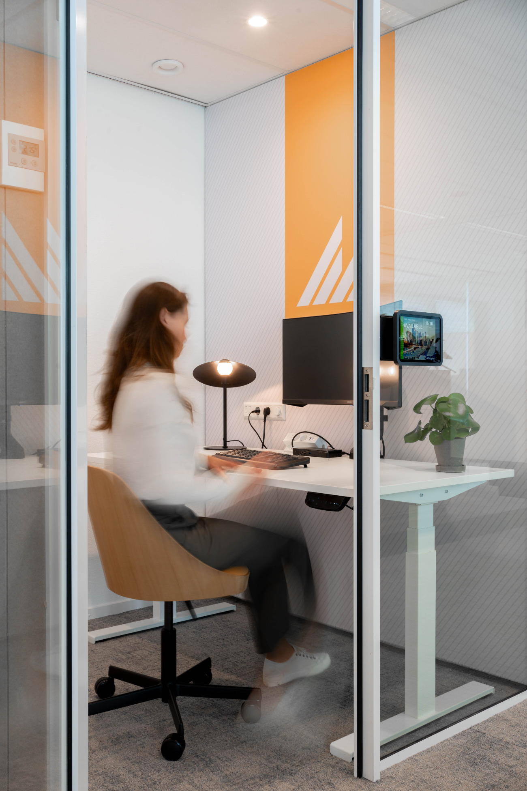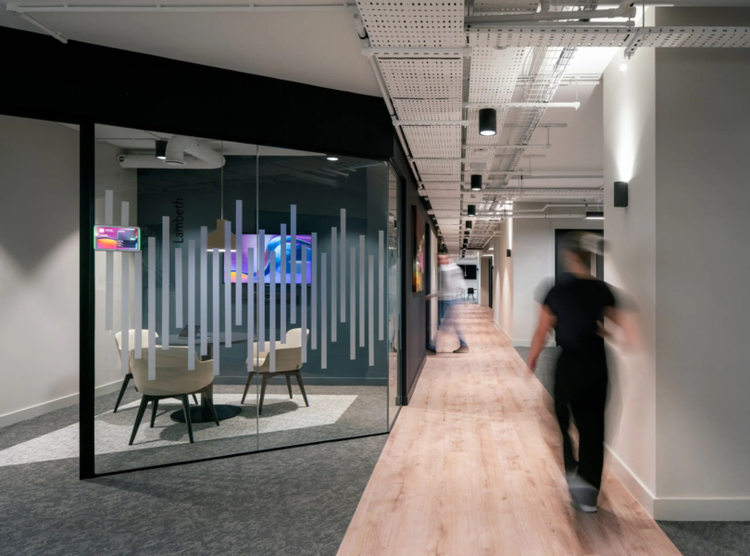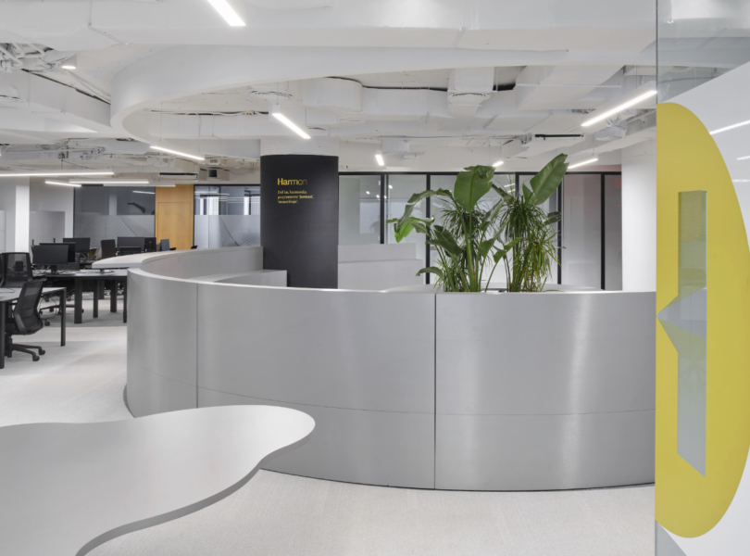A Look Inside Manhattan Associaties’ New Utrecht Office
Software company Manhattan Associates hired interior design firm Studio Bower to design their new office in Utrecht, Netherlands.
“The Manhattan Associates Benelux team grew out of their office space. The former office in Nieuwegein had become too small and the interior was outdated. It was time for a new step! They asked Studio Bower to help design their newly rented office floor on the 19th floor and deliver it turn-key. The penultimate floor in the Le Mirage building on Vliegend Hertlaan in Utrecht had a sober furnishing and distinct colours that did not fit Manhattan’s new look. It also lacked meeting rooms and phone booths, collaborative workspaces and concentration rooms.
To solve this, we created a functional ‘corridor’ along the core of the building, incorporating new functions such as collaborative workspaces, phone booths and concentration rooms. New walls have been placed in the open office space to create meeting rooms, these rooms interfere the open workspace. This creates quietness and better acoustics.
The materialisation of the interior of this office project played an important role. We chose as many sustainable and recycled materials as possible. The carpet tiles are made from recycled fishing nets, the linoleum floor is from a natural material and therefore bio-based. The wall finish of the core is made of recycled (post-consumer) PETfelt, which provides good acoustics and creates a more pleasant feeling in the working environment. The bar top is made of 75% recycled brick. The furniture fabrics consist of 45% recycled wool. The kitchen unit is made of bamboo, also an all-natural material and bio-based. The combination of plants and natural materials contributes to a healthy working environment and has a positive impact on the well-being of employees. In the choice of furniture consideration was given to circularity and sustainability. The office furniture that was still usable is moved from the former office and supplemented with new furniture. Most of the new furniture has a EU Ecolabel. The colours, materials and furniture combine to create a classy and elegant look.”
- Location: Utrecht, Netherlands
- Date completed: 2023
- Size: 10,580 square feet
- Design: Studio Bower
- Photos: Eigen Bodem
