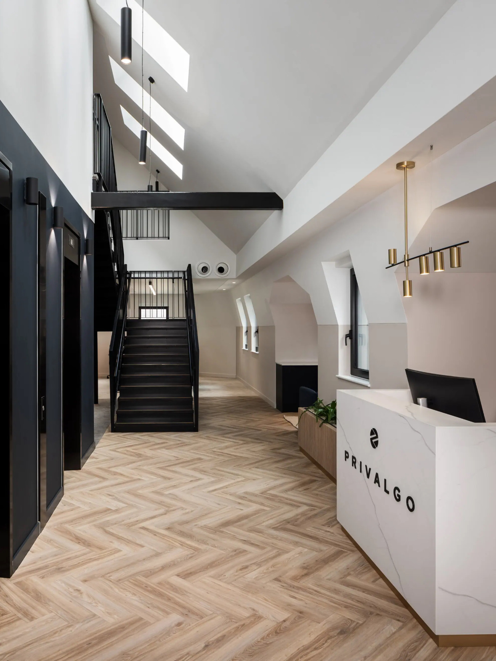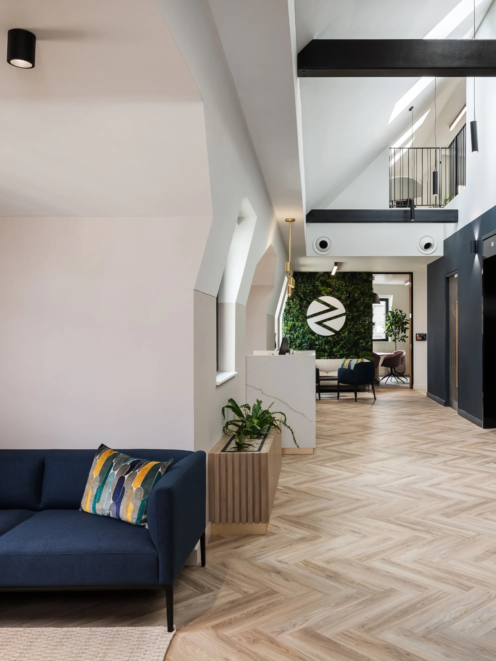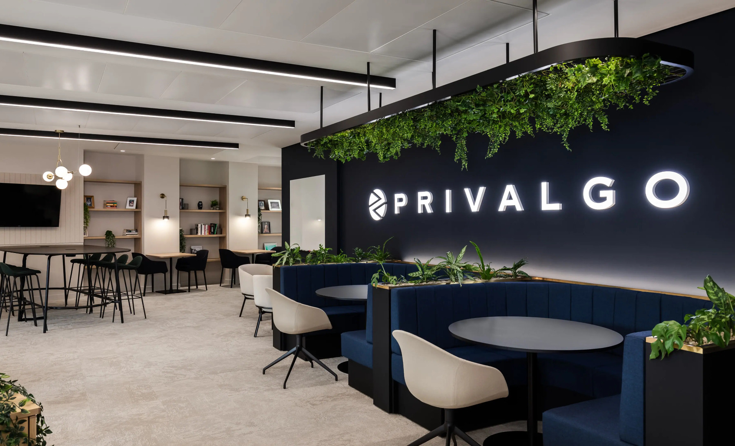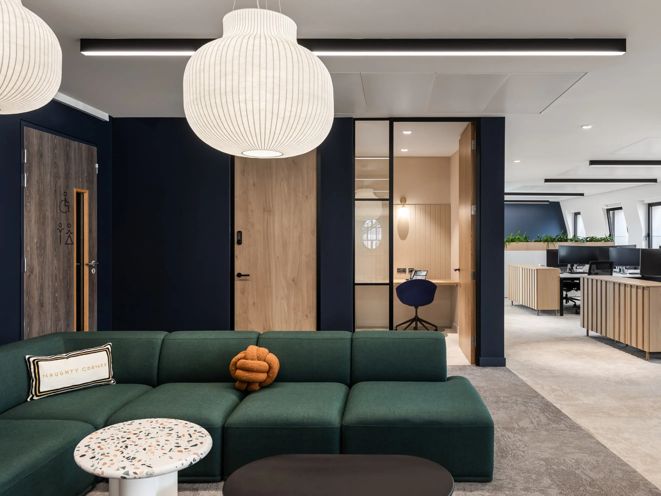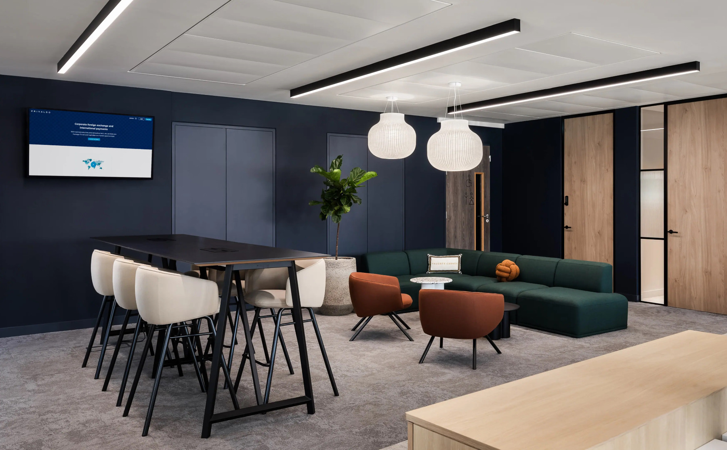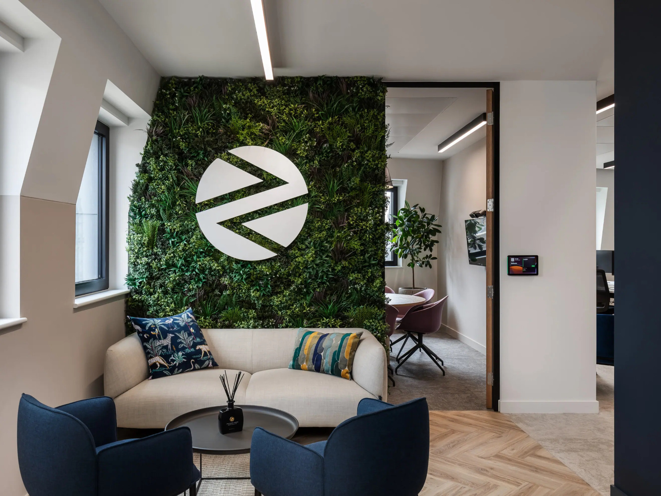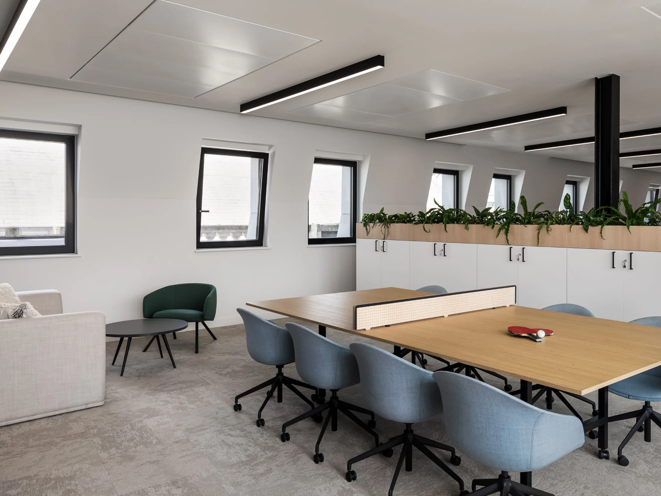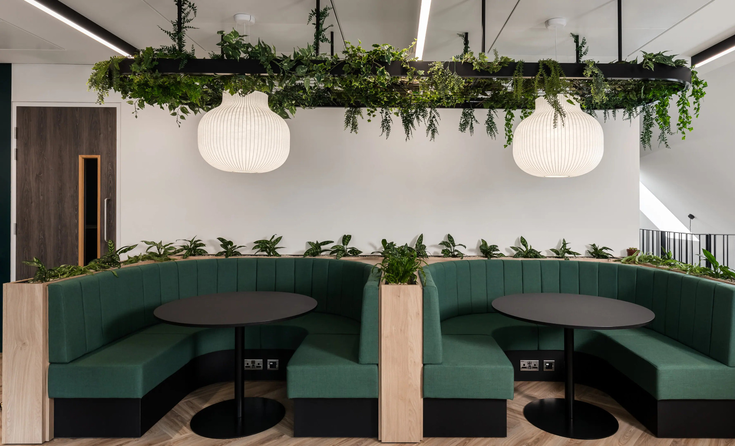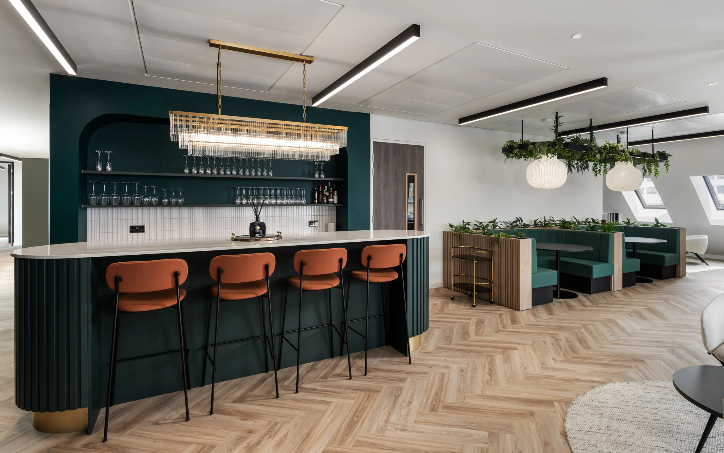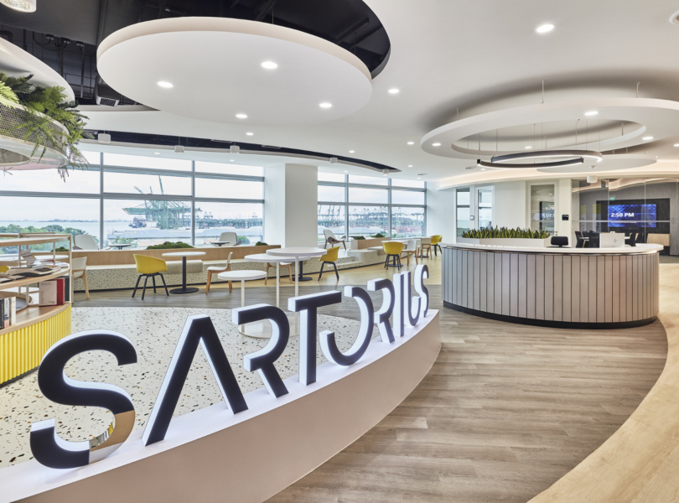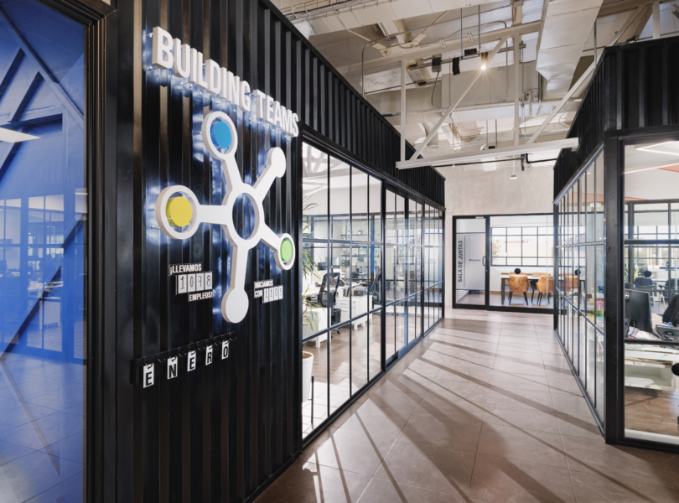A Look Inside Privalgo’s New London Office
Fintech company Privalgo recently hired workplace design firm Oktra to design their new office in London, England.
“Privalgo’s brief called for a high-end workspace that would draw staff into the office and provide impressive event spaces for clients and visitors. To achieve this, we incorporated a mix of hospitality and residential finishes to create a homely yet sophisticated office environment. Privalgo’s brand identity is subtly yet elegantly communicated through the use of their navy-blue brand colour complemented by a marble reception area, logo manifestations, and a branded living wall. These elements ensure that the Privalgo brand is consistently represented throughout the space.
The fifth floor is designed to offer a variety of workspaces for staff, including collaborative areas such as a mixed-use ping pong and meeting table, comfortable seating areas, meeting rooms, and individual phone booths. The design prioritises the user experience with a biophilic and sustainability-first approach, incorporating natural light and sustainable fabrics and materials used for the herringbone flooring and worktops. The addition of ample planting throughout the floor creates a calming environment that enhances the wellbeing of Privalgo’s teams.
As a client-facing business, Privalgo dedicated the sixth floor to client meeting suites and guest spaces. This floor employs a residential design aesthetic, including a small library area and joinery booths with hanging planters surrounding an emerald green bar area complete with a statement lighting fixture. These design choices contribute to a luxurious experience for visitors. Additionally, a small putting green and mezzanine level add unique elements to the space, creating a resimercial setting ideal for hosting events and entertaining clients.
The variety of work settings, complemented by luxurious guest areas, provides Privalgo with the necessary spaces to support their business operations while creating an inviting and sophisticated environment. This thoughtful approach ensures that Privalgo’s new workspace is not only practical but also inspiring, promoting both employee engagement and client satisfaction.”
- Location: London, England
- Date completed: 2024
- Size: 5,000 square feet
- Design: Oktra
- Photos: Oliver Pohlmann
