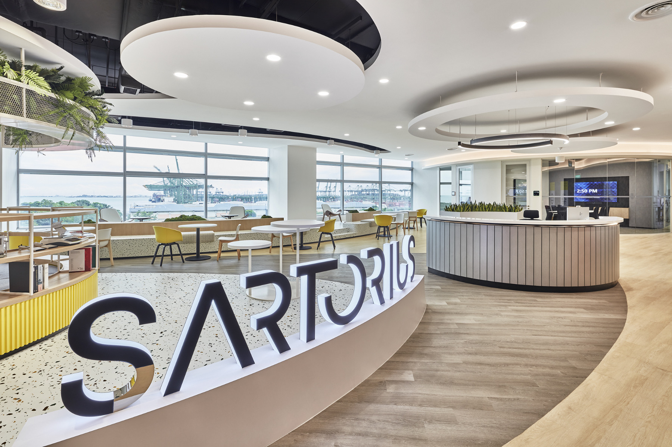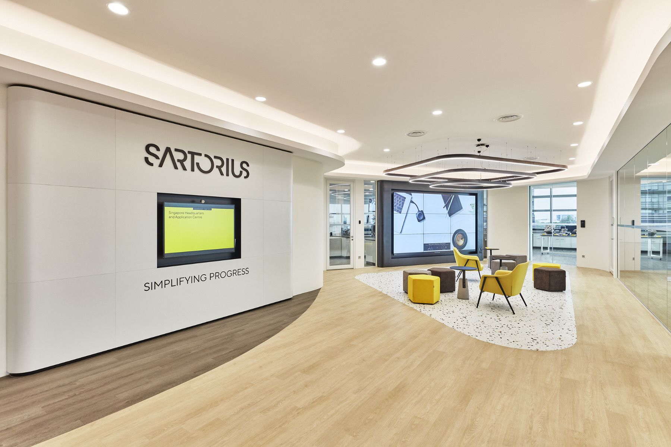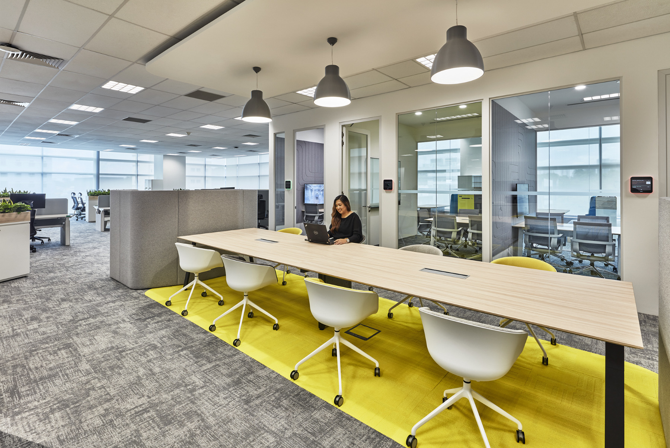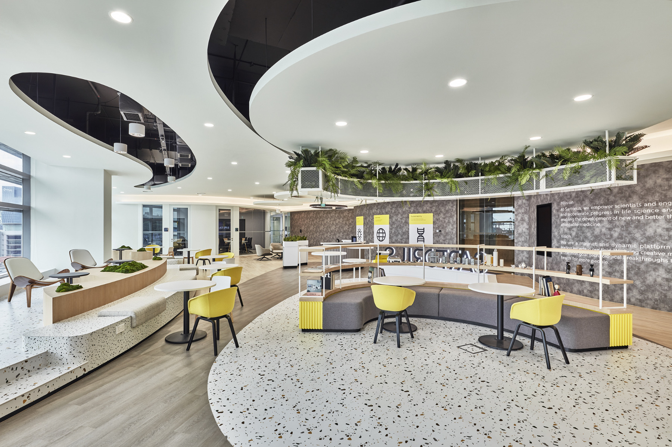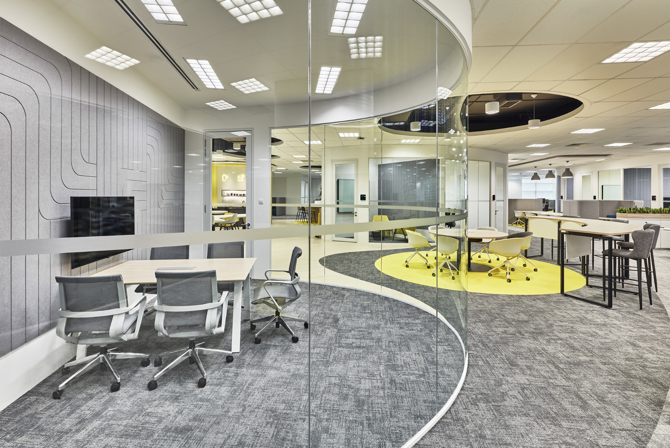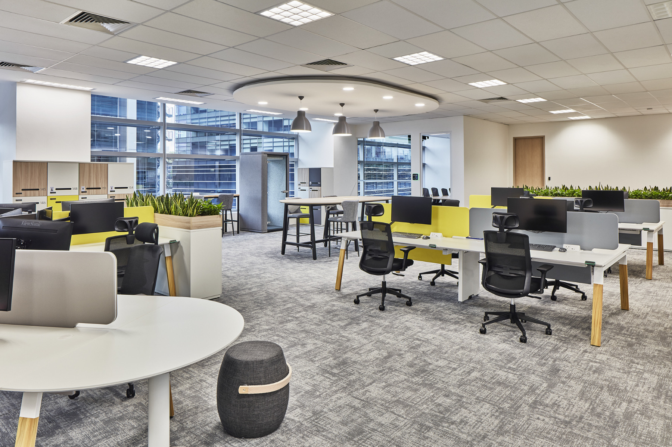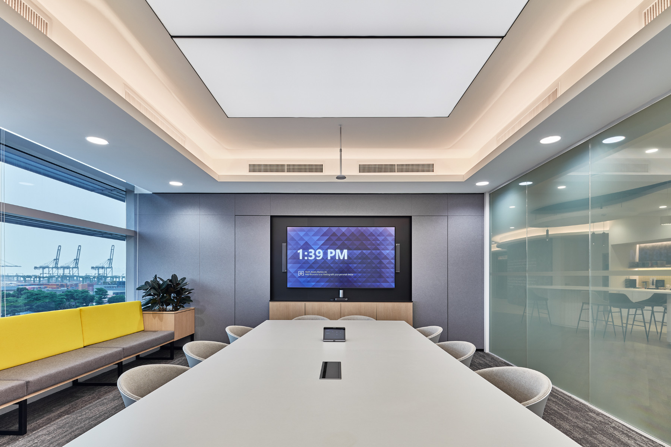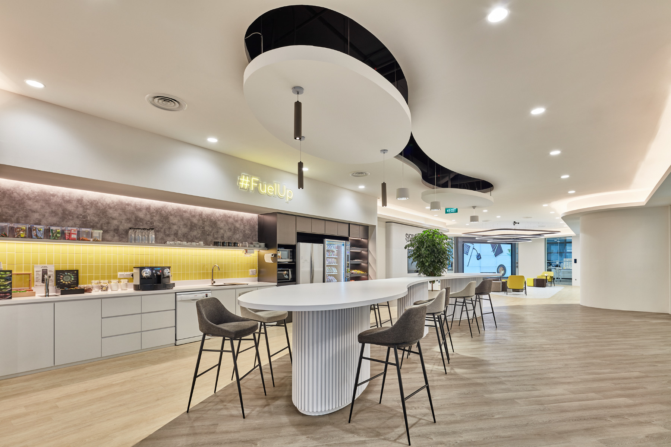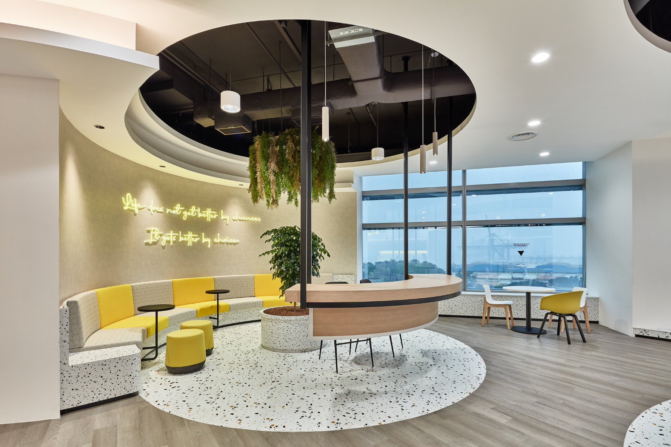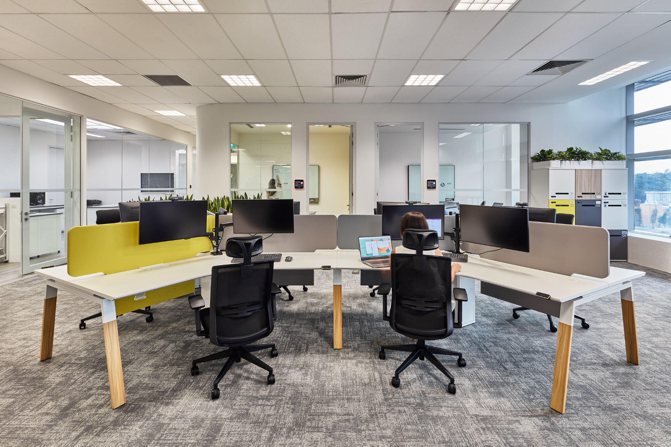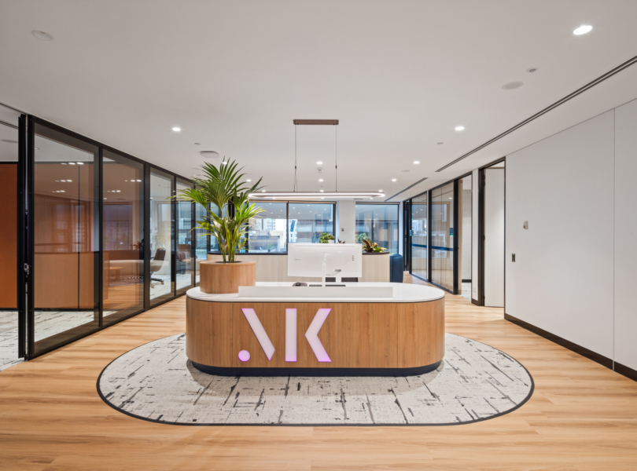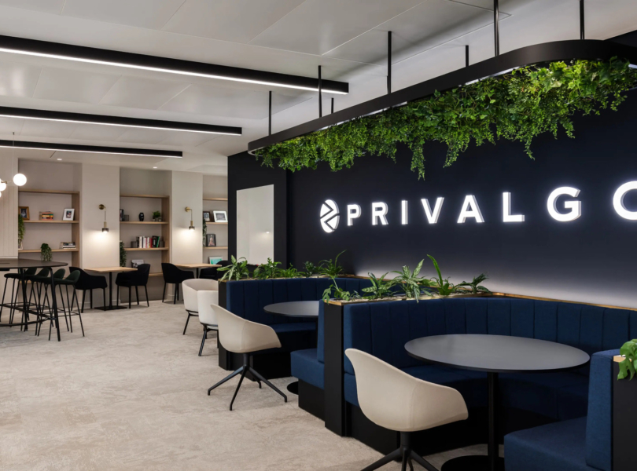A Look Inside Sartorius‘ New Singapore Office
Biopharmaceutical company Sartorius hired architecture firm Conexus Studio to design their new office in Singapore.
“Designed to seamlessly support its agile work culture, this workspace pays homage to Sartorius’ brand values and rich heritage of innovation, leveraging the latest technology infrastructure, state-of-the-art equipment and sustainable materials, all showcased in an atmosphere that is welcoming and incorporates biophilic design principles.
A Welcoming Landmark
The centrepiece of the new office space is a vibrant Front of House with a generous seaview lounge, designed to create an engaged community atmosphere that encourages social interaction. With flowing curves, natural finishes and a restrained palette with the brand’s vibrant yellow doled out in measured doses, the modern and striking interior evokes the company’s values of Sustainability, Openness and Enjoyment.
It’s a natural setting for community townhalls and events, but also utilized frequently by employees and visitors alike for informal meetings, coffee catch-ups and cross-functional collaboration.
Prioritising the Workplace Experience
Using data-driven analysis gleamed from employee focus groups and workplace studies, the new design supports the firm’s flexible and hybrid working styles, at the same time driving collaboration and connectivity between employees, clients, partners and vendors alike.
Starting with the breathtaking panoramic seaview that greets each visitor, the interior design follow the tenets of biophilia, from natural lighting, lush greenery to the organic circulation. Clear sightlines and a flowing layout where co-working spaces sit side-by-side with flexible collaboration areas facilitate easy discussions, making for a connected workday experience.
Working Smart, Living Well
A variety of work setting options aided by smart technologies provide a comfortable working environment, for instance desk-based and lighting sensors for occupancy planning and sustainable energy management.
Natural light is maximised and prioritised for focus work desks, while the laboratory, which has no access to windows, has Singapore’s first installation in an office setting of Nature Connect, a smart light that follows circadian rhythms. Training and meeting rooms also employ the latest glare-free lighting to improve comfort for users.”
- Location: Singapore
- Date completed: 2024
- Size: 29,216 square feet
- Design: Conexus Studio
- Photos: Kelvin Cuff
