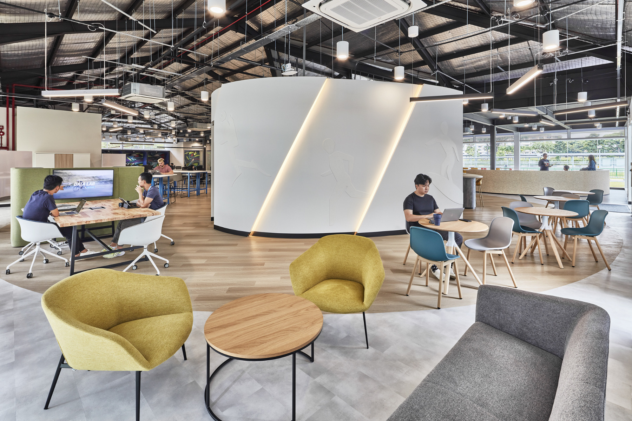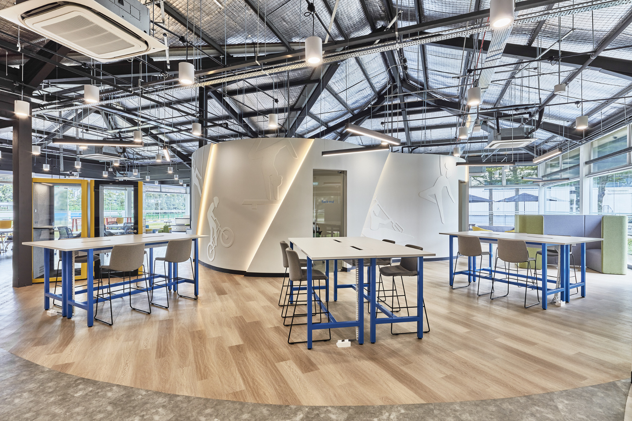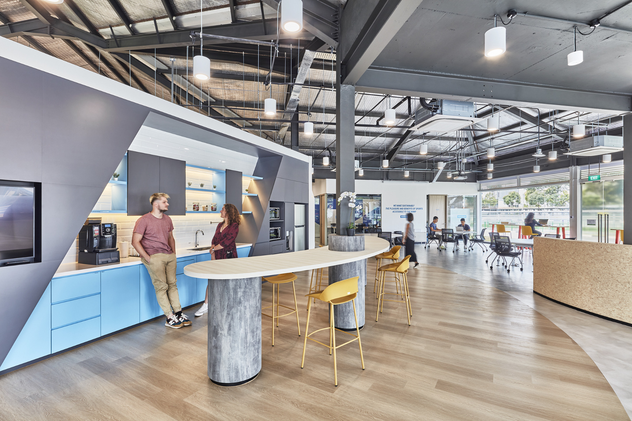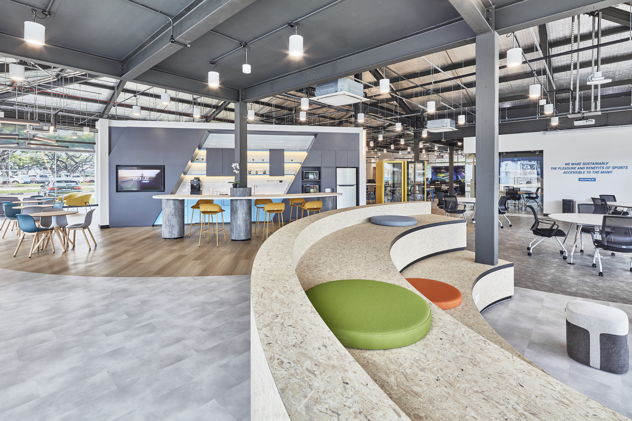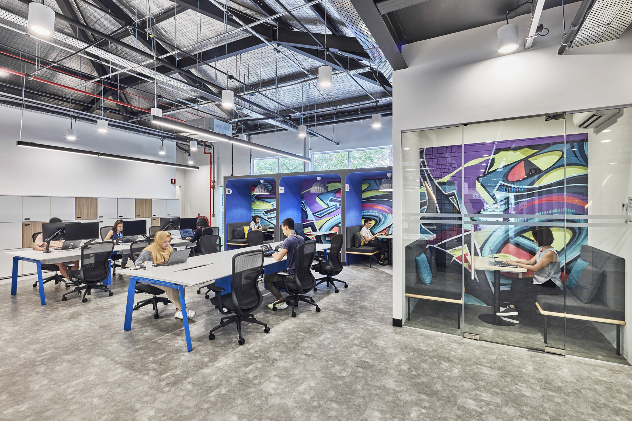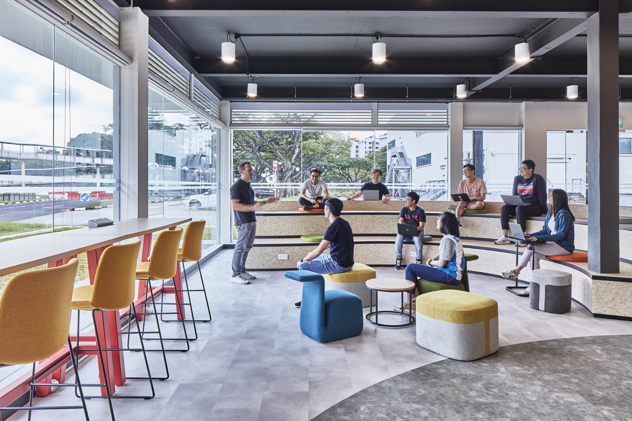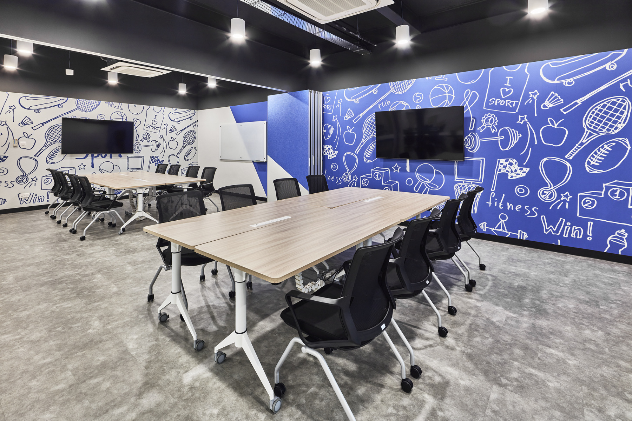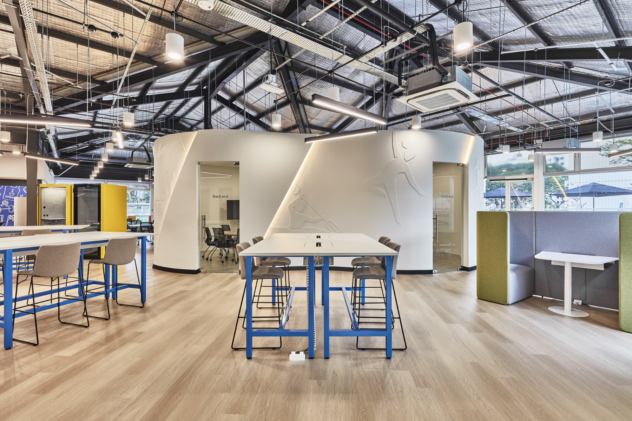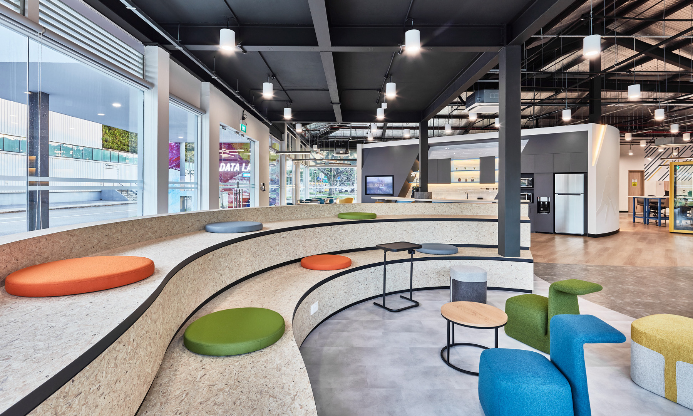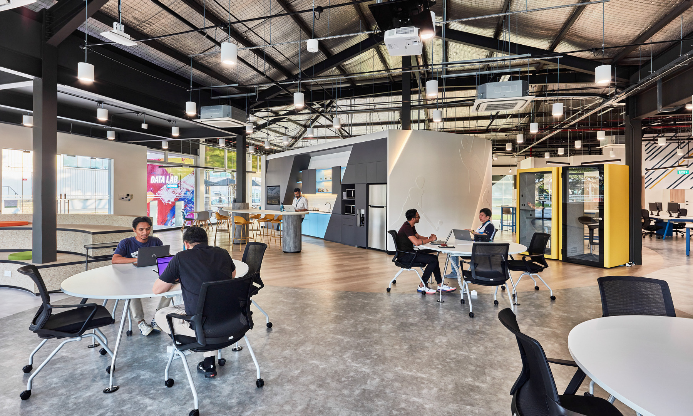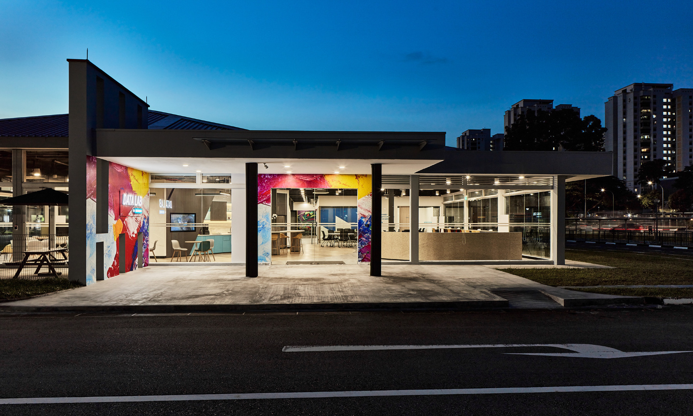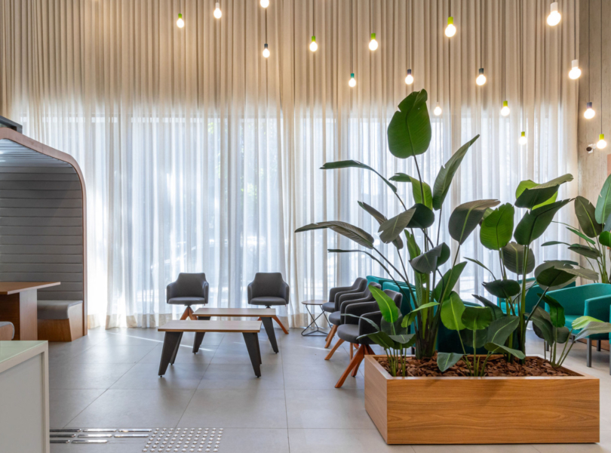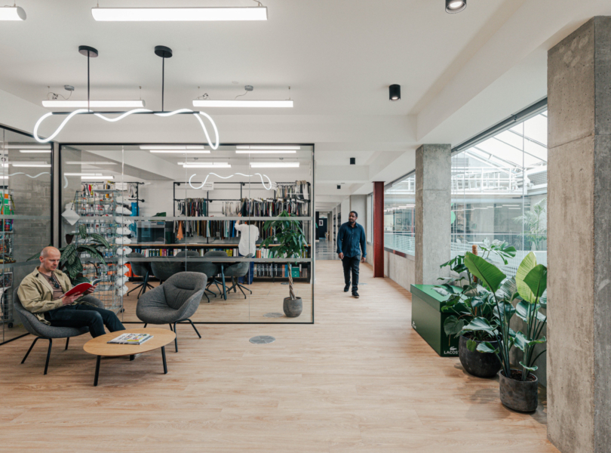A Tour of Decathlon’s New Singapore Office
Sporting goods retailer Decathlon recently hired architecture and interior design firm Conexus Studio to design their new office in Singapore.
“A sporting goods retailer at the forefront of innovation and technology, Decathlon Singapore worked with Conexus Studio to conceptualise, design and build the Data Lab project to further digital innovation and collaboration within the company as well as with external partners.
The 7,922-square-foot office space comprises open-plan workspaces, an incubator area, meeting rooms and a cafe. Natural light enters the building from the glass-clad half of the building, where the front-of-house and “social core” are established. Opposite this, the concrete-walled section of the building naturally lends itself to enclosed meeting rooms and focus-work areas. A strategically-located built-up enclave houses the pantry and meeting rooms services, which also serves to insulate noise in the open-plan work environment.
Channelling the Sporting Spirit
Bright colours and vibrant graphics adorning the entrance and walls of the Data Lab encapsulate Decathlon’s energetic spirit and reinforce the Data Lab’s role as a driver of innovation, challenging norms and establishing new frontiers.
The office’s interior design is inspired by sporting arenas, with tiered stadium-seating in the incubator area to create an intimate and collaborative environment that can accommodate varying numbers of users. Likewise, meeting rooms in a variety of sizes are designed to support and enhance the collaborative work process, including smaller ones with operable walls to form a bigger room when required.
A Creative & Connected Workplace
To support its role as an ideas hub for innovation and collaboration, the office layout and furnishings carefully considered to create a variety of spaces that would inspire creativity and personal connections. An open circulation loop supports easy movement and engagement within the premises, with informal work settings at the front of house to encourage socialisation and serendipitous encounters. Modular and freestanding furniture allow employees to reconfigure their workspace easily, and a variety of workstations allow for different modes of working.”
- Location: Singapore
- Date completed: 2024
- Size: 7,992 square feet
- Design: Conexus Studio
- Photos: Kelvin Cuff
