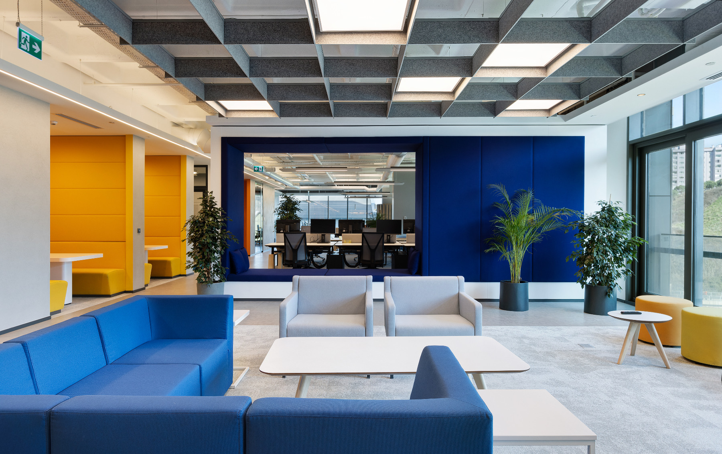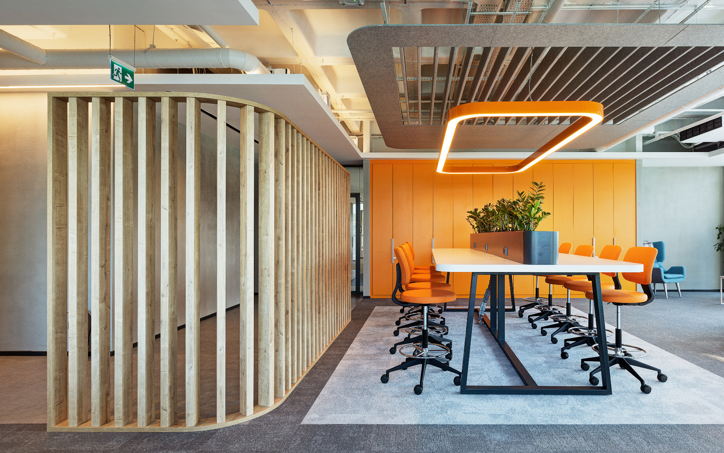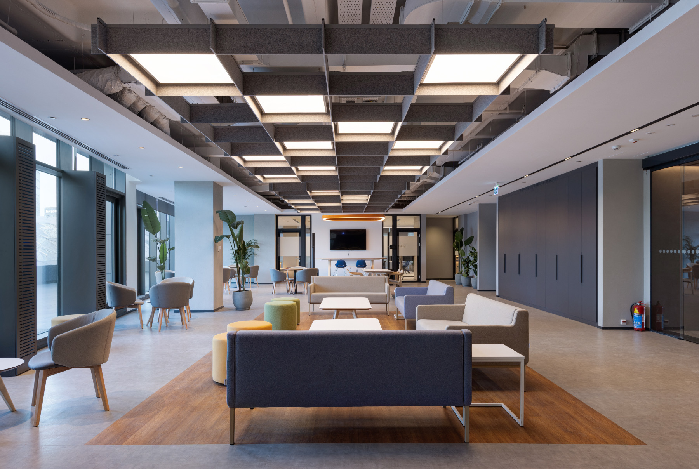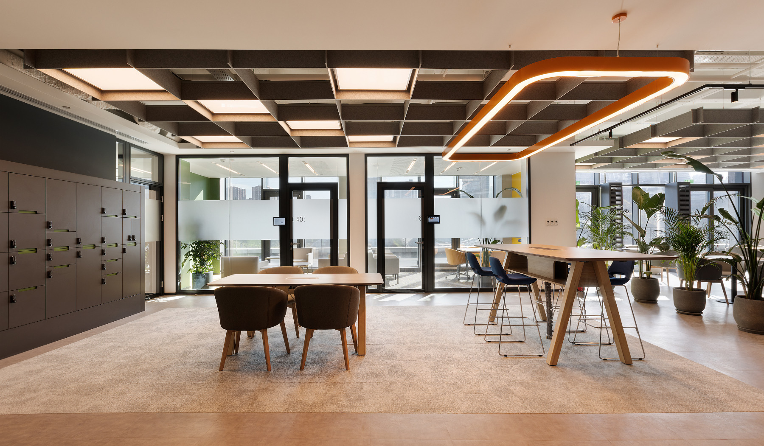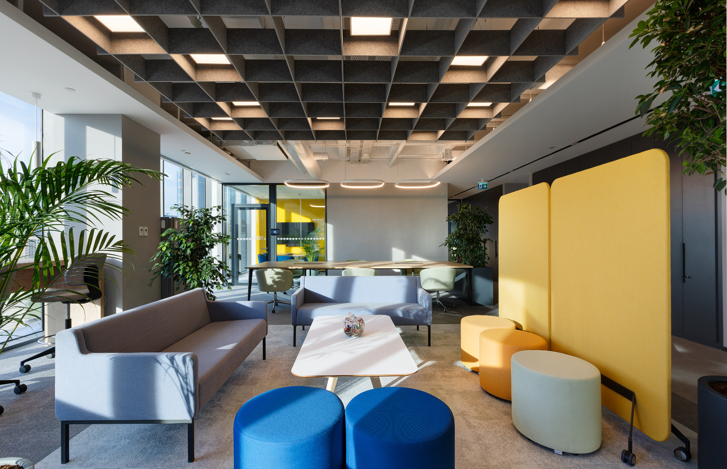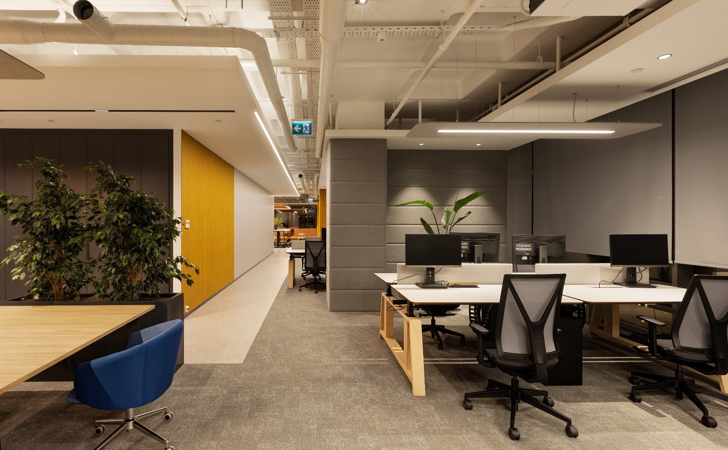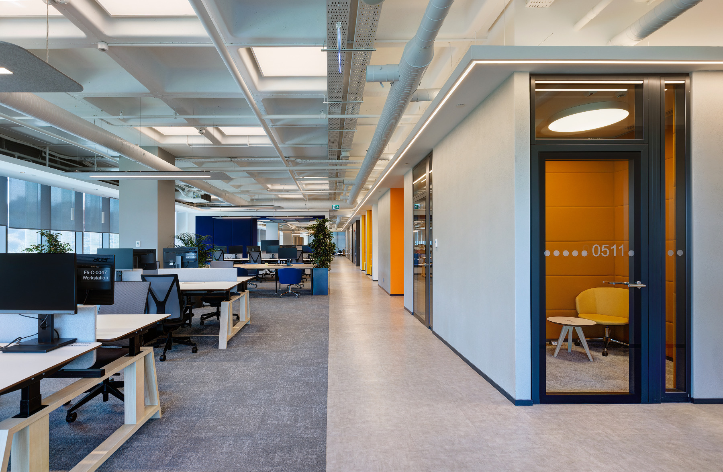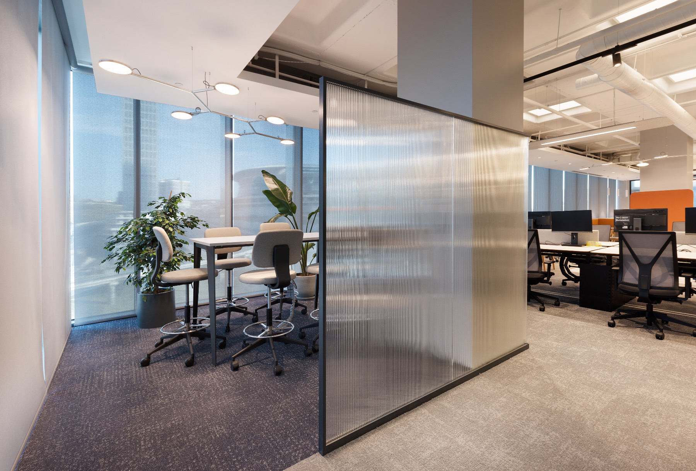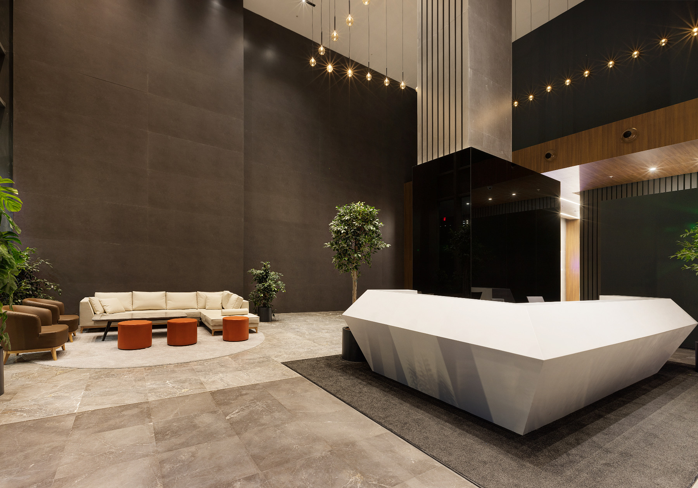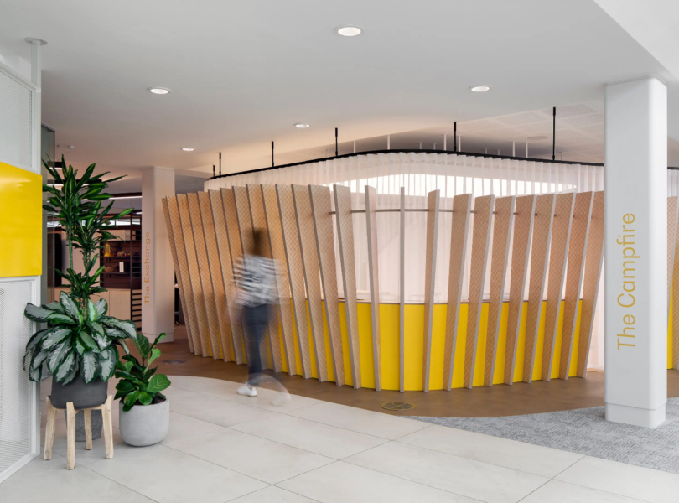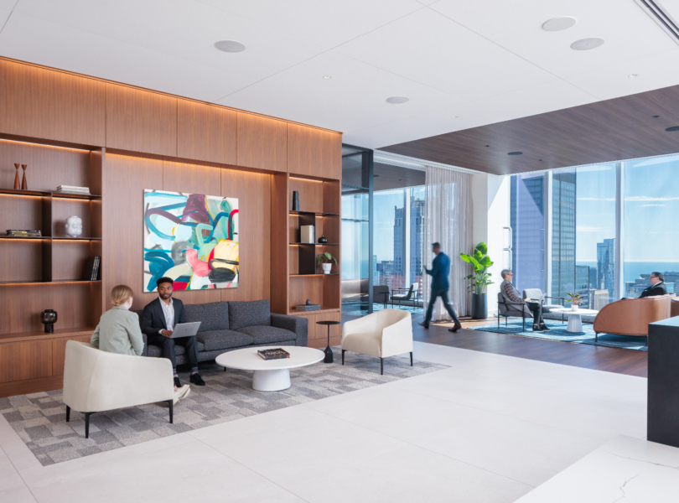A Tour of Mercedes-Benz’s New Istanbul HQ
Global car manufacturer Mercedes-Benz recently hired architecture and interior design firm Boytorun Architects to design their new office in Istanbul, Turkey.
“Consisting of 10 office floors of 1400 sqm each, The Mercedes-Benz Istanbul Headquarters adopts a design approach that creates a strong sense of belonging and increases productivity while encouraging collaboration, learning, exchanging ideas, and innovation in a wide range of workspace options.
After identifying the deficiencies and needs of the existing offices in detail, the design idea of The Mercedes-Benz Istanbul Headquarters was shaped with an innovative concept that combines dynamic, modern, and different working styles. The building is a shelter of design languages that allow users to socialize while working. The offices include many social spaces that allow the staff of different departments to come together.
Product and material selections were made to offer solutions to existing problems. Workstations and all furniture, which is suitable for the flexible working concept, meets the needs of the users, and provide all comfort conditions, were selected and integrated into the project in a way to create integrity with the design language. While elements such as the use of recyclable and natural materials were taken into consideration in furniture and material choices, the offices were customized in the context of sustainability and energy efficiency with different measures such as presence sensors, photocell sanitary ware selections, and space design that can get maximum efficiency from daylight.
The Mercedes-Benz Istanbul Headquarters has a flexible design that can evolve with changing work habits. The main circulation route in the project is built around the core, which is surrounded on one side by closed spaces such as lockers, cloakrooms, and interview booths, and on the other side by an open space divided into flexible partitions. Workstations and open office spaces with natural daylight are located around this core. The main circulation route, which allows staff from different departments to spontaneously come together, is designed to form a central loop around the core.
A vibrant color scheme based on the corporate color palette defines areas where collaborative design is essential while more subdued colors are used in some areas such as focus and relaxation. This color coding is part of a concerted effort to make the office a more relaxed and comfortable working environment while maintaining professional values and functionality. At the entrances of the office floors, where the first contact with the users takes place, there is a square that serves as a place for weekly meetings, one-on-one private conversations, training, celebrations, and all kinds of collaborations. Users can choose their working environment in quiet workrooms, coworking spaces, standard workstations, or social spaces using a reservation system. Individual workspaces based on simplicity and transparency are integrated with collaborative workspaces.”
- Location: Istanbul, Turkey
- Date completed: 2024
- Size: 150,694 square feet
- Design: Boytorun Architects
- Photos: Gurkan Akay
