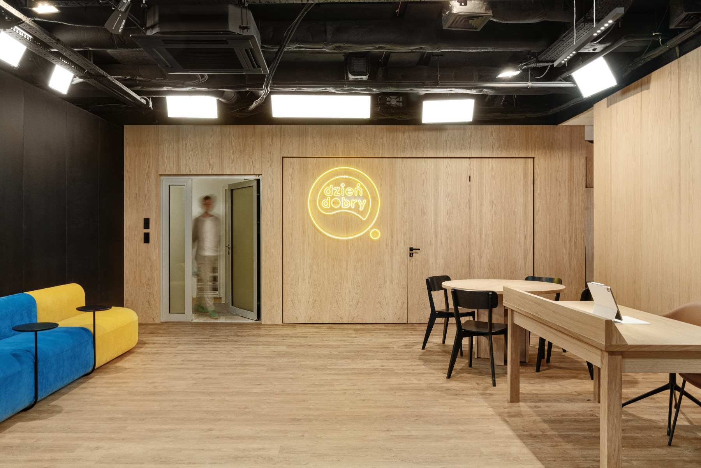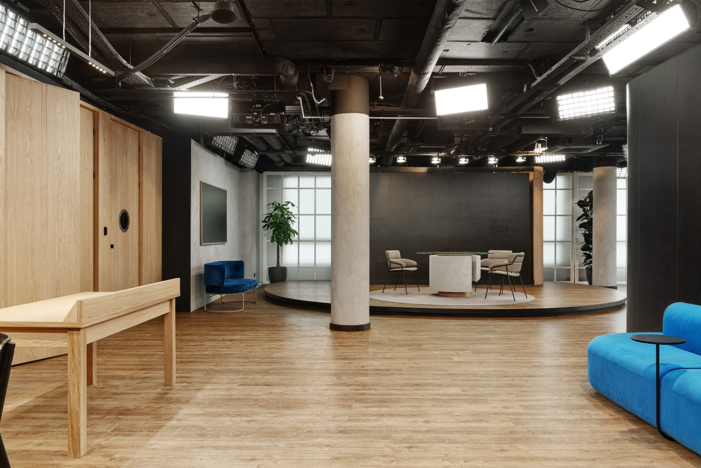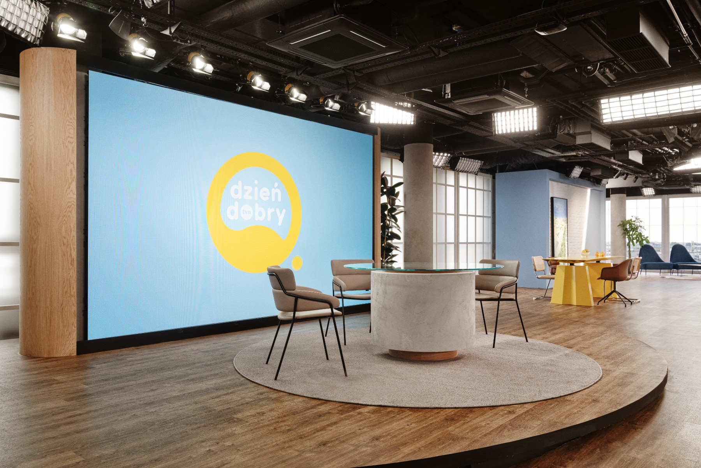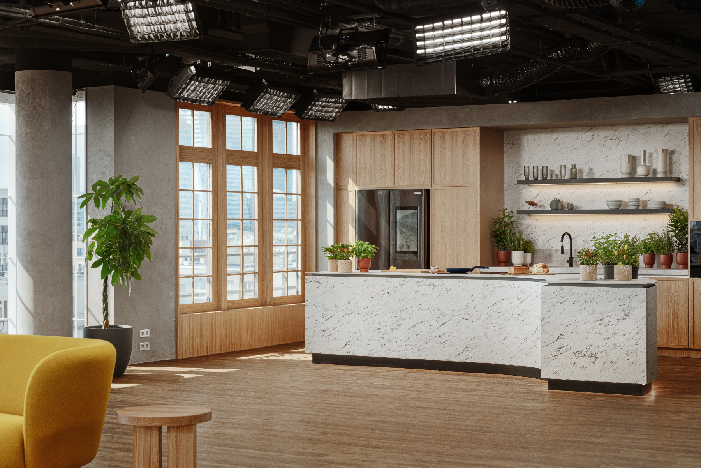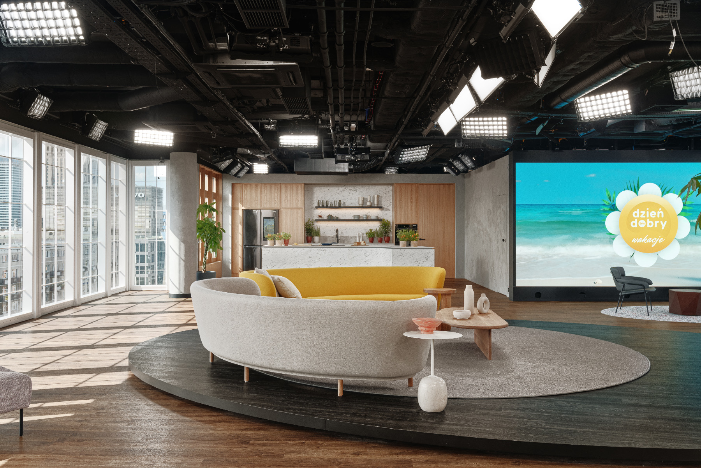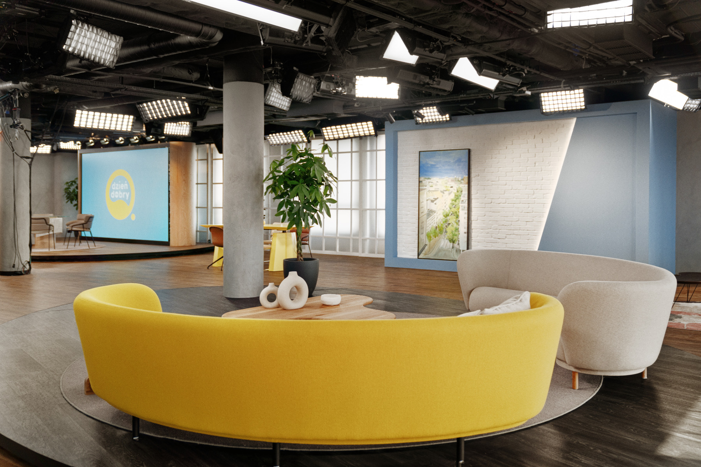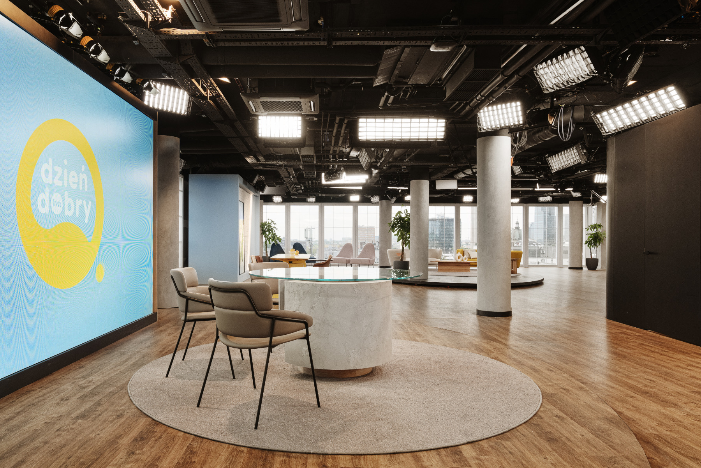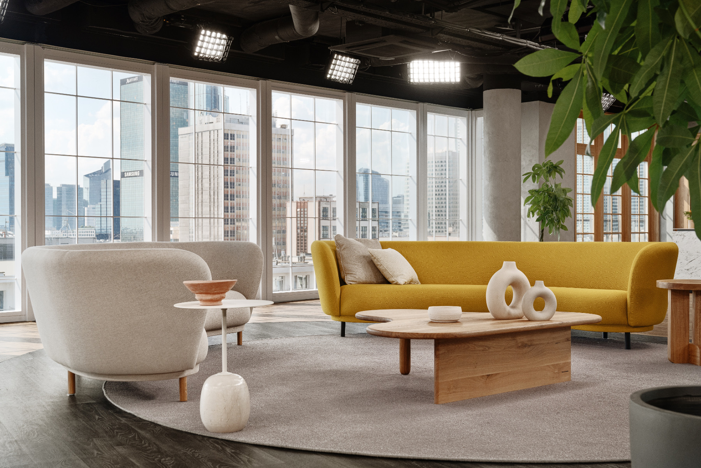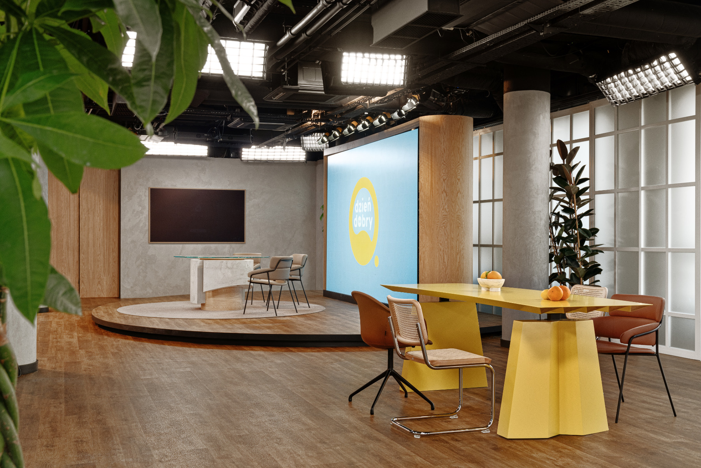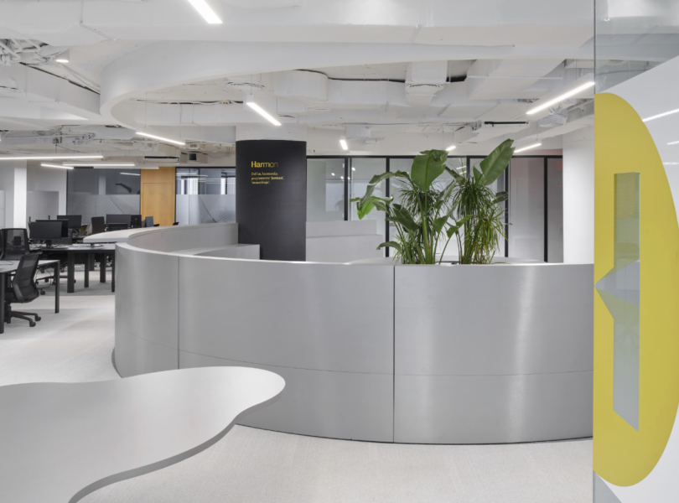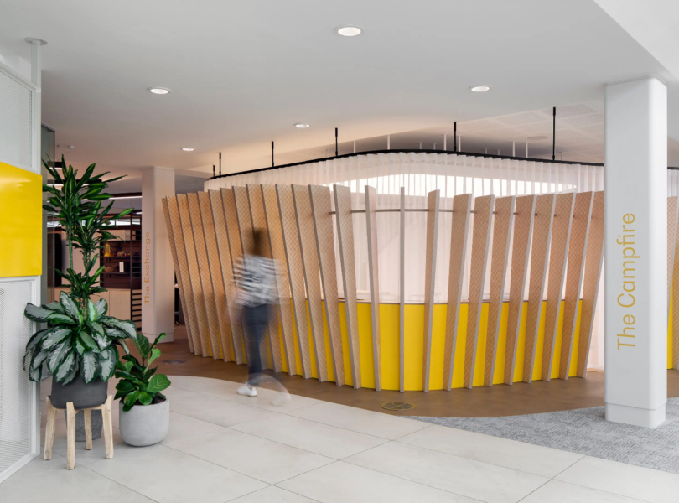Inside Good Morning Studio’s New Warsaw Office
A team of designers from architecture and interior design firm Sikora Interiors designed a new office for TV show Dzień dobry Warsaw, Poland.
“The investor wanted a complete makeover of the studio. They desired freshness. The architects from Sikora Interiors started with a blank slate, aiming for a modern, spacious, and loft-like space. Importantly, the premise was an entirely new functional layout of the room. Everything was changed: the location of the kitchen, makeup area, mobile stage, and custom-designed furniture. The “Dzień Dobry TVN” studio covers over 400 m², with additional rooms on other floors, such as a café located on the ground floor. These areas were also part of the design and were executed in a style consistent with the main studio space.
The interior has been divided into several zones. A notable addition is the news corner, where journalists will share current information from Poland and around the world. Another significant part of the studio is the kitchen, featuring a unique and “curved” island, making it perfect for displaying dishes. The main meeting and conversation area is a mobile arrangement where the architects proposed two curved sofas—ideal for fostering connections between the hosts and guests.
There is also a space for intimate and personal conversations, a stage for performing artists, and a zone dedicated to showbiz news. The “entrance” area consists of a guest reception area and a “make-up” space. The goal was to acoustically separate this area from the filming set and give it an organized character. The make-up zone is a place for focused work, requiring a table with drawers and lighting of the appropriate color.
From concept to realization
When working on the set design of a TV studio, everything is different from designing typical interiors. There are many surprising elements, from the height of the furniture to the fact that how a piece of furniture looks on camera is crucial.
“The physical space of the studio and what we see on camera are two different realities. It’s also surprising that the materials need to have increased durability, as working on set involves the dynamic activity of the entire crew—everything here has to be well-thought-out and work like clockwork. Space for camera movement, room for operators, lighting setup, filters, and coverage are just a few of the key aspects that need to align perfectly,” says Professor Jan Sikora.
As the architect himself says, “This project is a scenographic machine: everything is mobile and modular. An example is the custom, mobile yellow table with adjustable height and electronic memory settings—something completely unique, as it can be a typical table and, ten minutes later, be used as a bar counter. We approached the movable and mobile window mullions similarly; they can be easily dismantled to insert filters, which are important for lighting and camera work. The main stage is also mobile and allows for rearranging the studio in ten minutes. There are many more solutions like this, also on the acoustic and lighting levels,” says Sikora.
Can this interior design project be defined by a single style?
“It is a composite of many stylistic influences. The first aspect was continuing the previous stylistic character of the interior, reflected in the yellow sofas and elements that convey a cozy and family-oriented feel. The second was modernity, expressed through clean colors and forms and a certain restraint. This is entirely new, as what we often see on television are stylistic ideas from the 1980s. For me—after analysis—it was a kind of cognitive shock. TV interiors are often decades behind in stylistic development. The final stylistic accent is the concept of a 400-
- Location: Warsaw, Poland
- Date completed: 2024
- Size: 3,767 square feet
- Design: Sikora Interiors
- Photos: Tom Kurek
