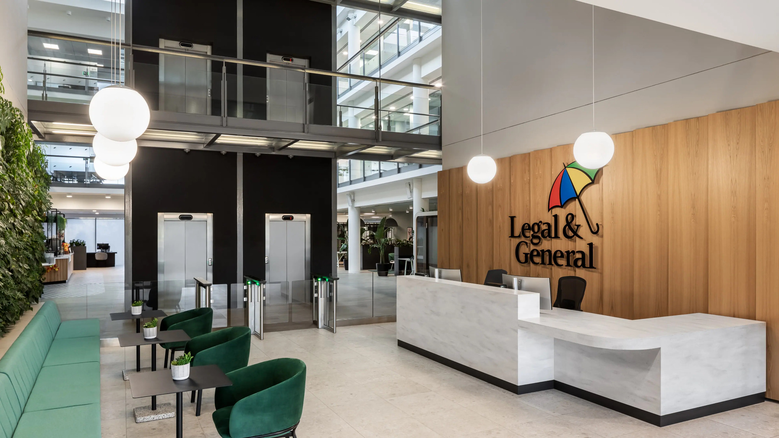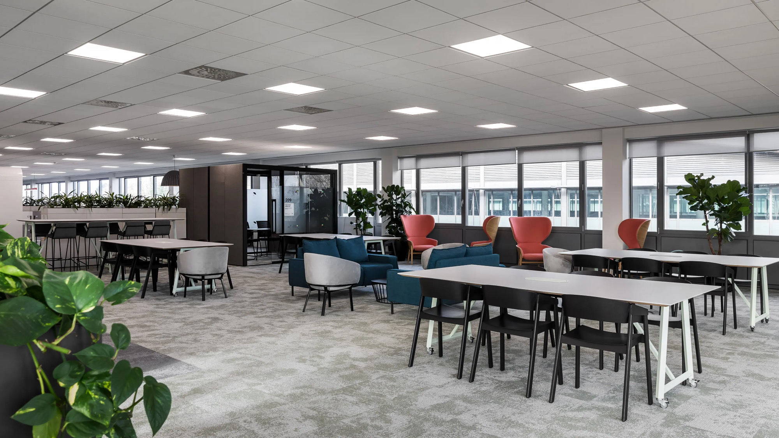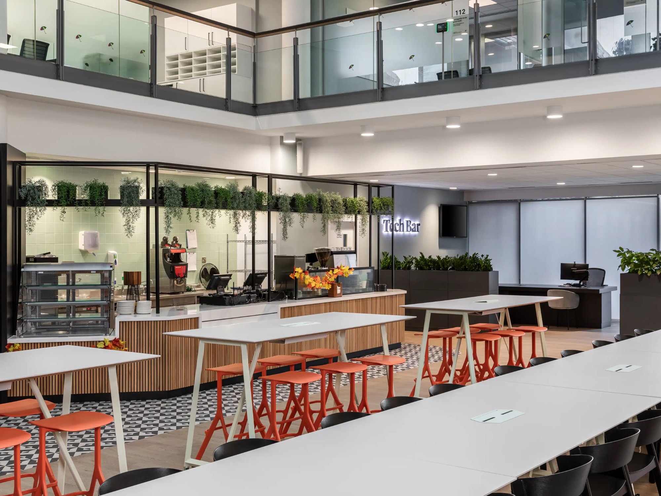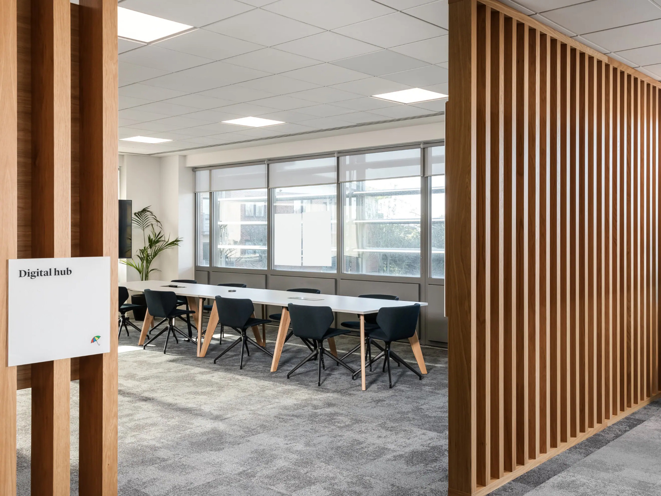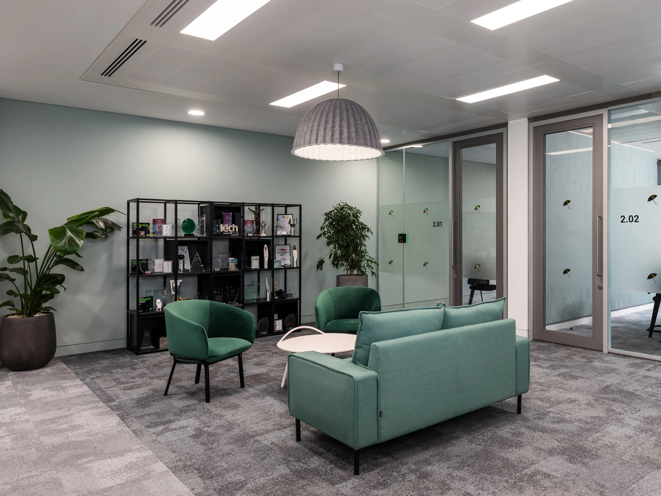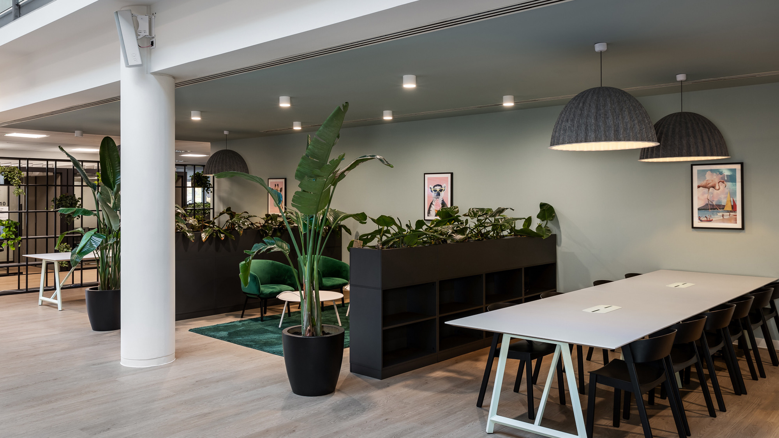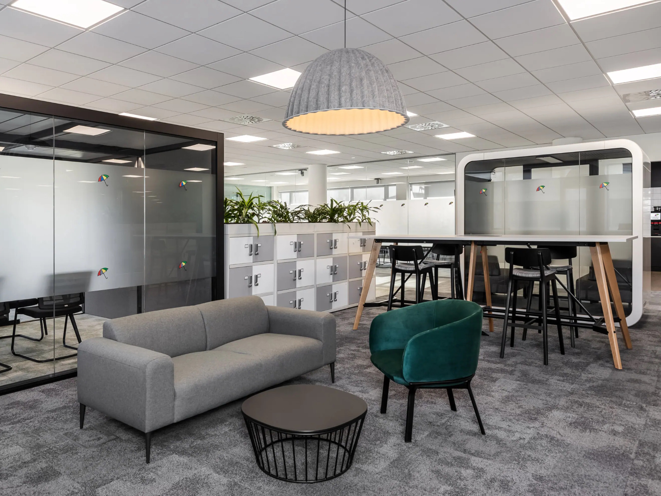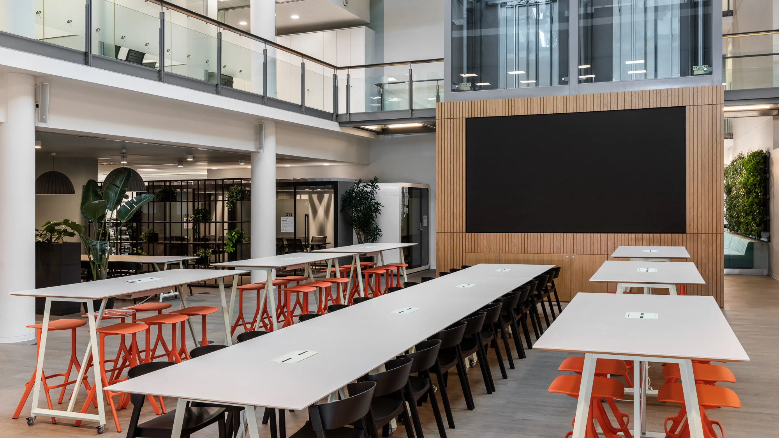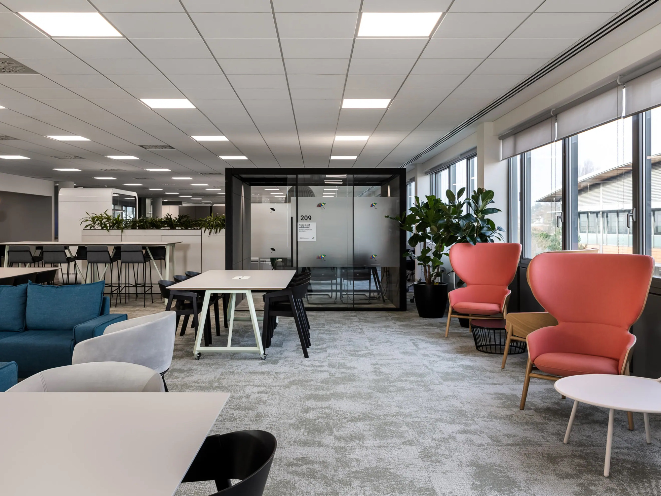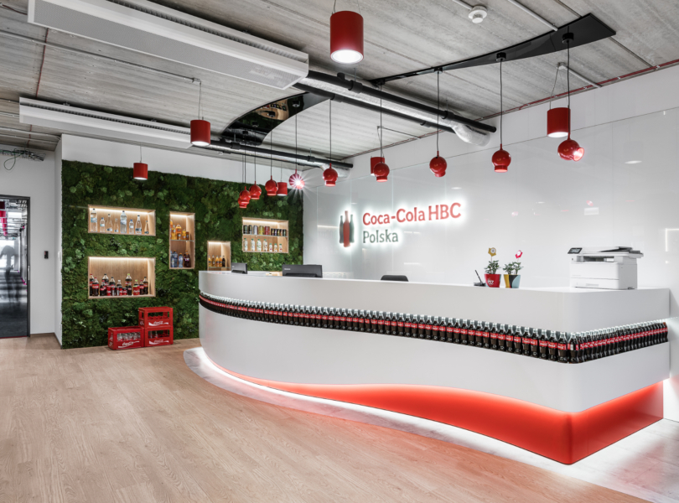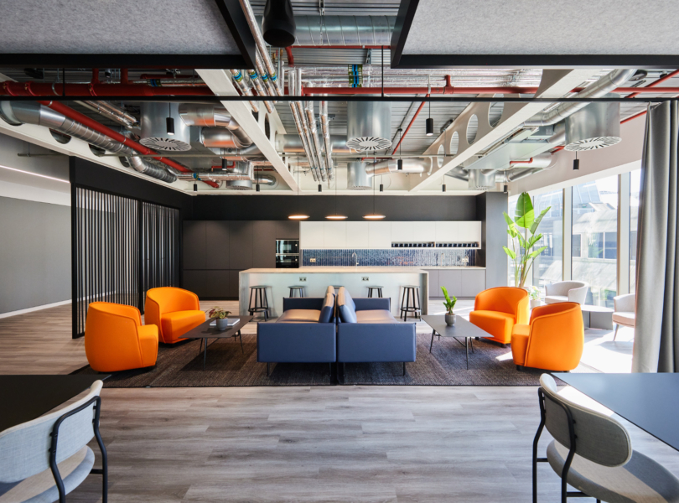Inside Legal & General’s New Hove Office
Insurance company Legal & General hired workplace design firm Oktra to design their new office in London, England.
“Legal & General looked to create a more dynamic and collaborative workspace that would meet the needs of a diverse workforce. We introduced central teapoints on each floor to form key social hubs, supplemented by various collaborative areas featuring varied furniture settings to enhance connectivity among teams. This would interrupt the office layout in order to move away from traditional desking towards a more flexible and interactive environment, embodying the company’s dynamic approach to modern working environments.
Our design approach involved a hands-on collaboration with the client’s teams, allowing us to integrate their feedback into the design process. By understanding the specific needs and challenges of each department, we could tailor each floor to suit their various functions, looking at privacy needs to AV integration, ensuring every space was optimised for its particular use. To allow flexibility in space use and for changing team needs in future, we avoided the use of built partitions around the exterior and used furniture solutions instead of fixed partitions to create certain areas, such as a private office space.
Sustainability was a cornerstone of the project, with strict adherence to using locally sourced and recycled materials. Legal & General’s dedicated team ensured that all products met high sustainability standards, from the worktop materials to the furniture. Additionally, items removed during the refurbishment were donated to local schools and organisations, further emphasising our joint commitment to community and environmental responsibility throughout the refurbishment process.
Working alongside the Legal & General’s future workplace strategy, the redesign of the two office spaces focused significantly on employee health, wellbeing, and accessibility. Features like prayer and wellness rooms, as well as quiet zones with customisable lighting to support neurodiversity and signage incorporating Braille to enhance accessibility, reflect the client’s commitment to creating an inclusive and supportive work environment. The Hove office also features a central café area which received a significant upgrade, transforming it into a vibrant space with a large AV wall for company updates, providing a welcoming social area that will support employee wellbeing.
Reflecting the Legal & General brand
The office spaces were imbued with the Legal & General’s branding in subtle yet impactful ways. Our design embraced a theme of bringing the outdoors inside, utilising natural materials like concrete and plantings, complemented by a neutral colour scheme with muted tones of their brand colours in the furniture finishes and artwork to create a refreshing atmosphere. Their iconic umbrella logo was creatively adapted across various elements and embossed on meeting room glazing to showcase their brand in a dynamic way.”
- Location: Hove, London
- Date completed: 2024
- Size: 220,000 square feet
- Design: Oktra
