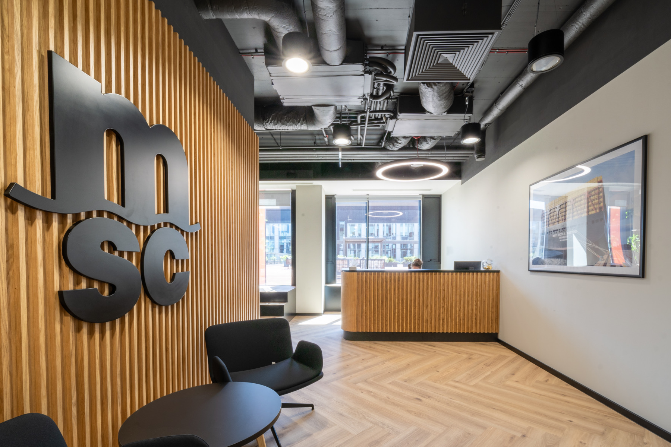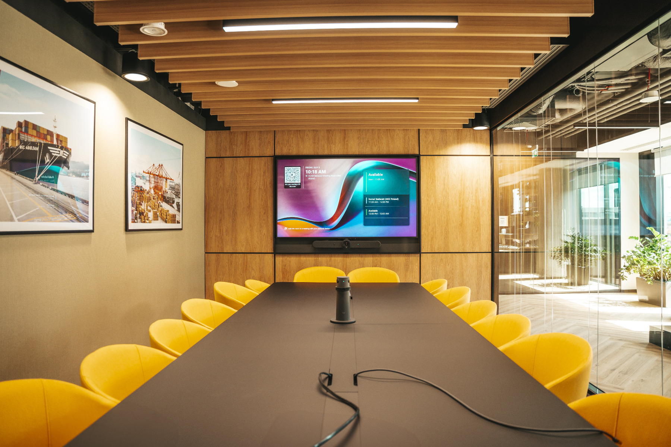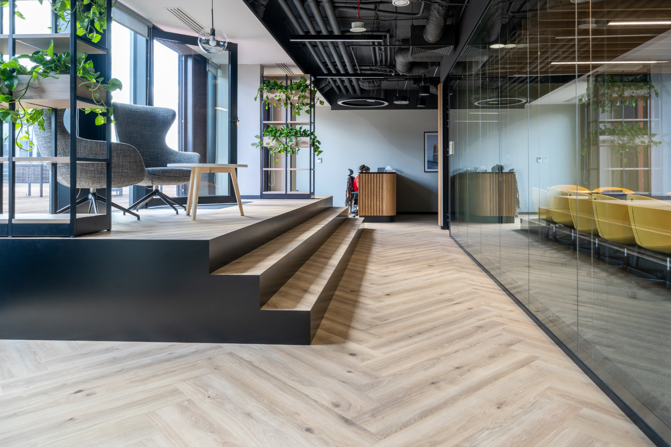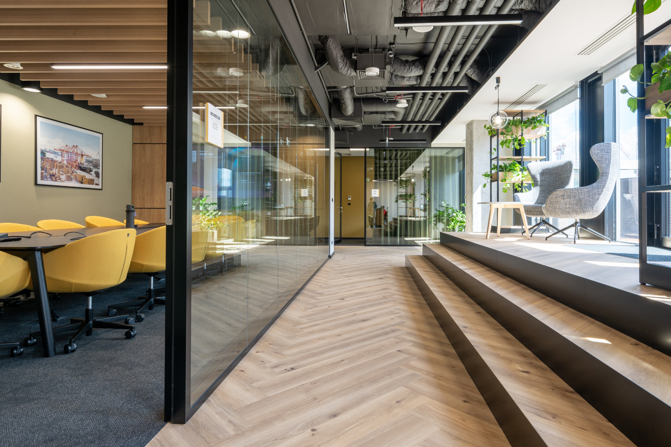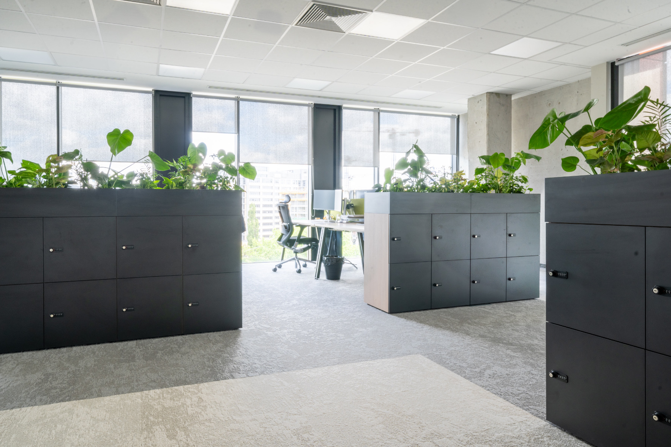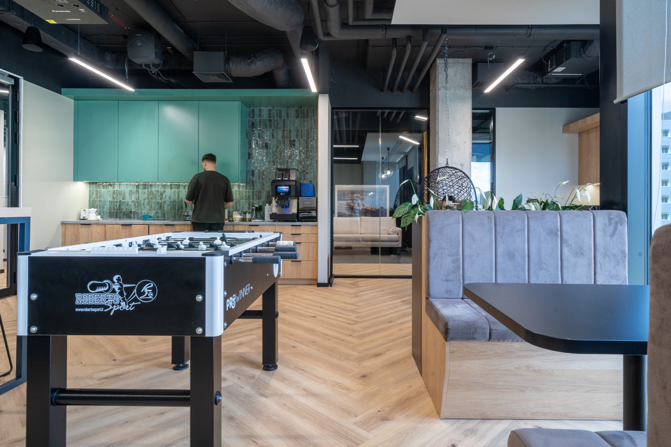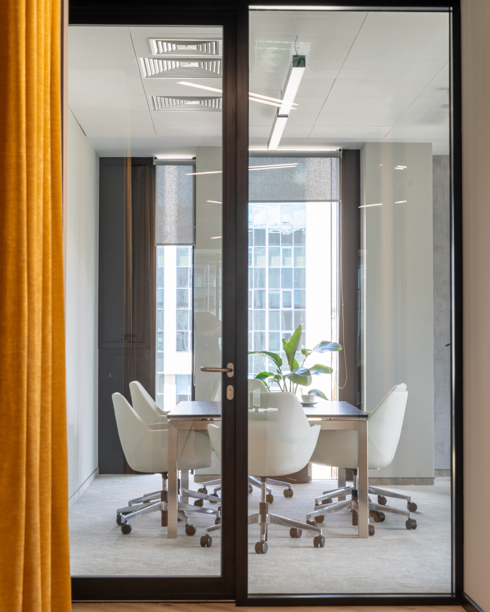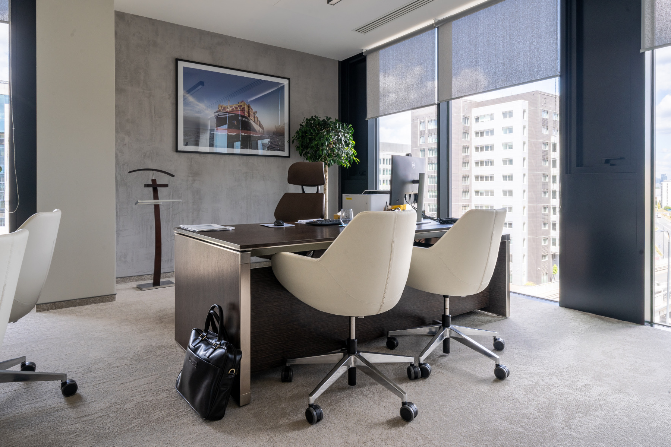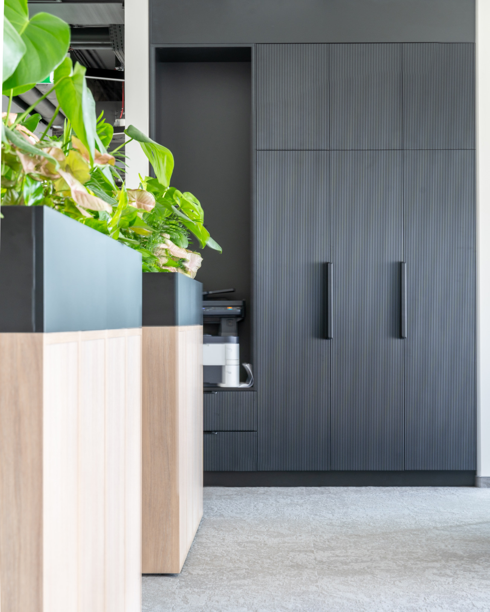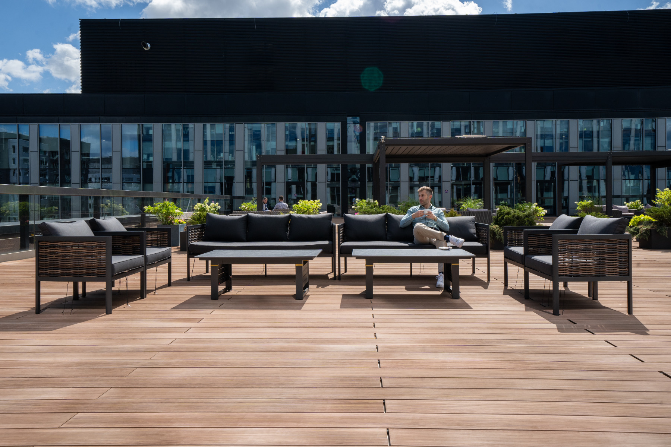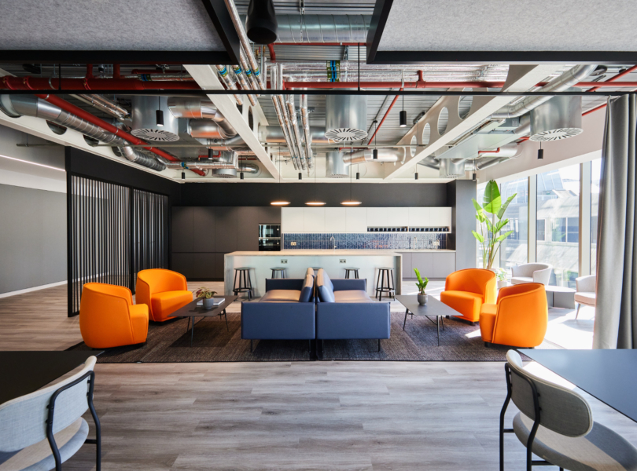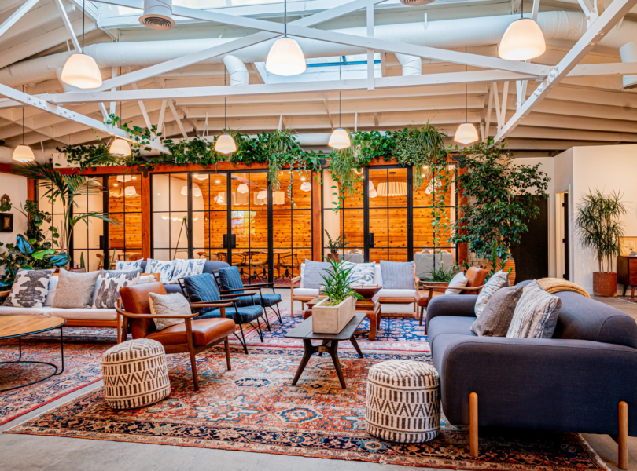Inside Mediterranean Shipping Company’s New Warsaw Office
Workplace design firm Brookfield Partners recently designed a new office for Mediterranean Shipping Company (MSC) in Warsaw, Poland.
“Upon entering the office, attention is drawn to the spacious reception area, adorned with a large, black “MSC” logo on a backdrop of vertical wooden slats. This warm, natural wood warms the interior and creates an attractive background for the logo, emphasizing the brand’s identity. The reception area is well-lit thanks to large windows that let in plenty of natural light, significantly enhancing the comfort of the space. Modern, round ceiling lamps add elegance to the interior, providing adequate lighting both during the day and in the evening.
Opposite the reception area is a waiting zone, equipped with comfortable, black armchairs and a round table. These simple, functional elements perfectly fit into the minimalist character of the interior, creating a friendly space where guests can comfortably wait for their meetings. The floor, laid with light wood in a herringbone pattern, adds elegance and coherence with the wooden elements of the walls, creating a warm and welcoming atmosphere conducive to both work and client meetings.
The ceiling has been left in a raw, industrial style with visible installations, creating an interesting contrast with the warm wooden elements. This combination of different materials, such as glass, wood, and metal, gives the interior dynamism and a modern character. The metal and technical elements visible on the ceiling highlight the modern and industrial nature of the space.
The office features glass partition walls, allowing for the separation of rooms without losing the sense of space. The dominant colors are subdued, mainly grays and natural wood tones, giving the interior a calm yet professional appearance. In the conference room, yellow chairs break the subdued color scheme, adding energy to the interior. A large picture of a ship hanging on the wall suggests the company’s connection to the maritime and transportation industry, serving as an interesting decorative element while emphasizing the company’s identity.
The office is well-lit thanks to large windows that let in plenty of natural light, contributing to the comfort of the workspace. Blinds in the windows allow for the regulation of light intensity, crucial for maintaining appropriate working conditions. The view of the urban landscape outside the windows adds dynamism and modernity to the space.
The CEO’s office features a large, dark desk with a modern office chair, indicating the main workspace in the room. In front of the desk are two comfortable, white chairs on wheels, intended for guests or collaborators.
The entire design of the MSC office combines modernity with elegance, creating a functional and aesthetic space that promotes efficient work. The use of high-quality materials, subdued colors, and thoughtful details demonstrates attention to every aspect of the interior, significantly impacting the company’s professional image.”
- Location: Warsaw, Poland
- Date completed: 2024
- Size: 22,000 square feet
- Design: Brookfield Partners
