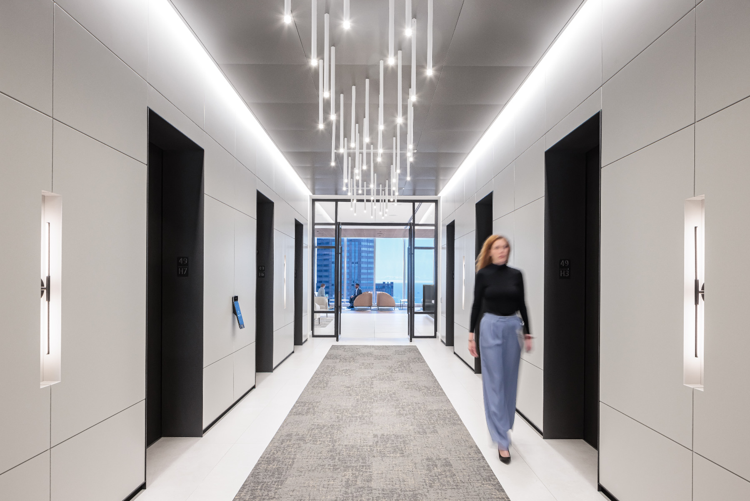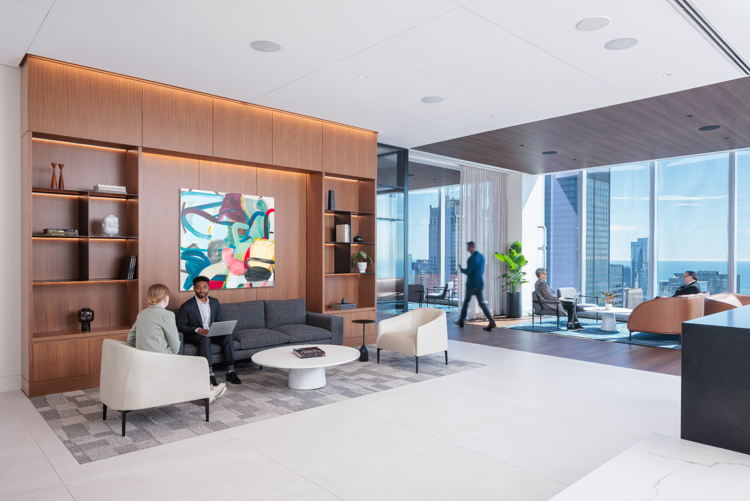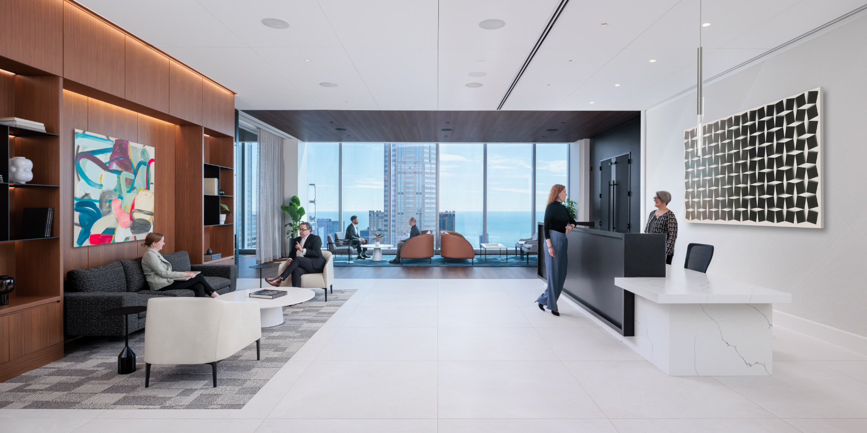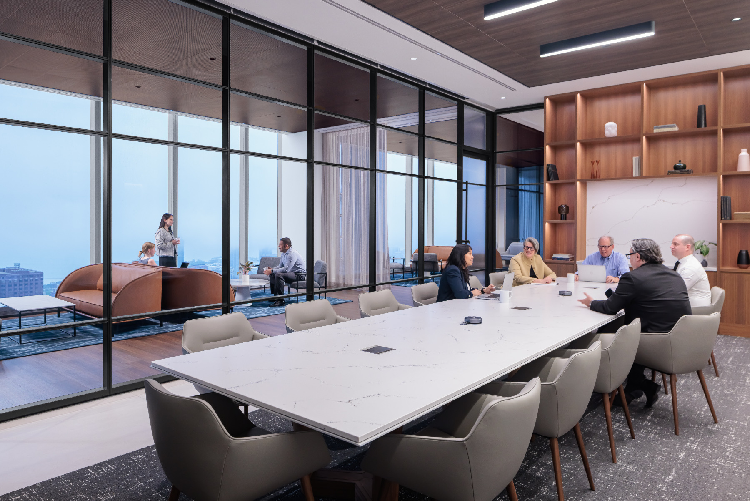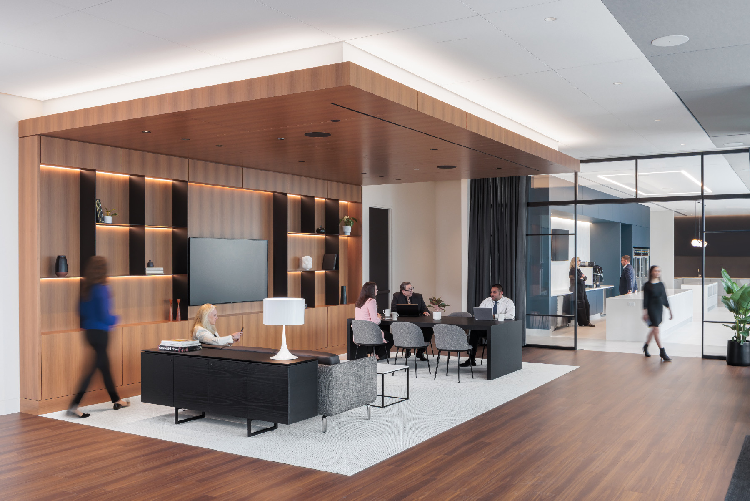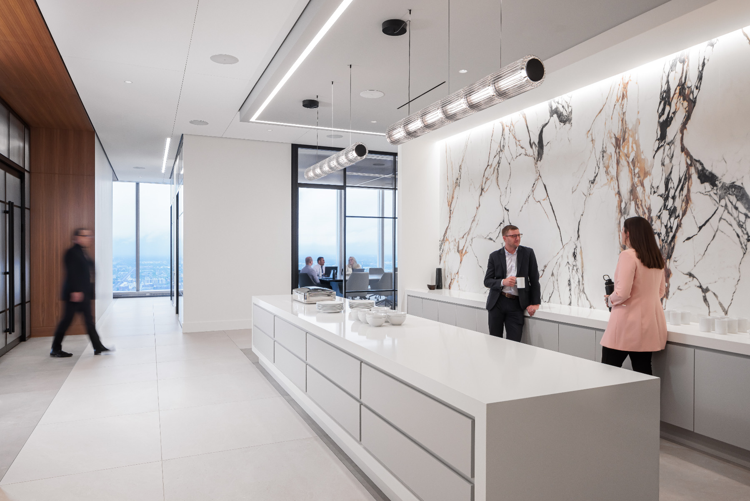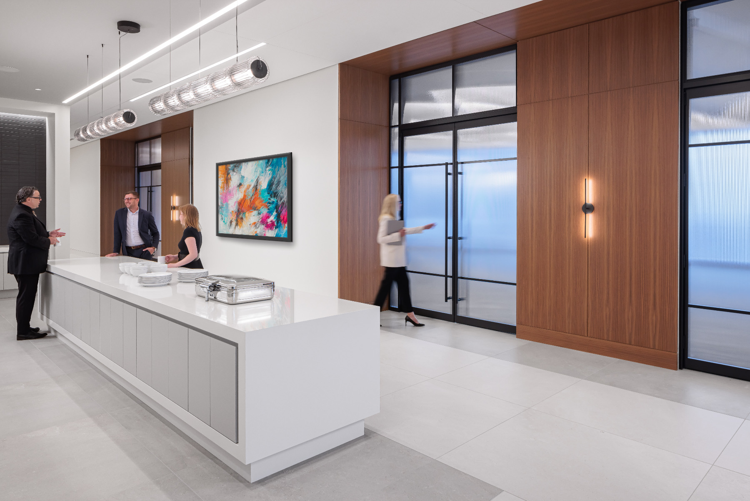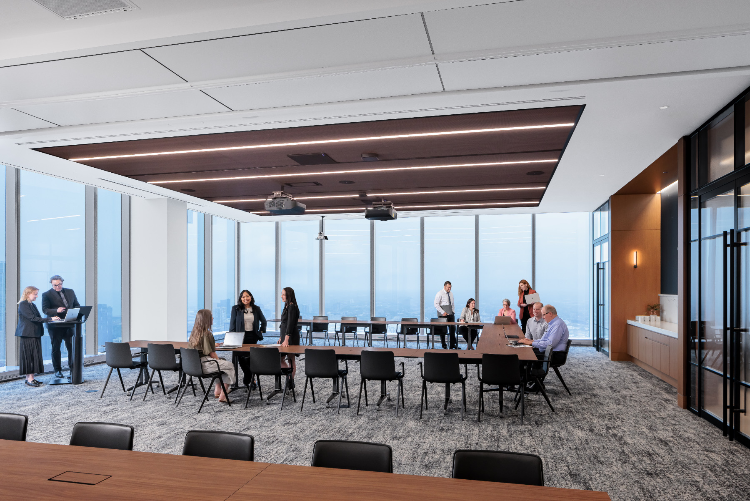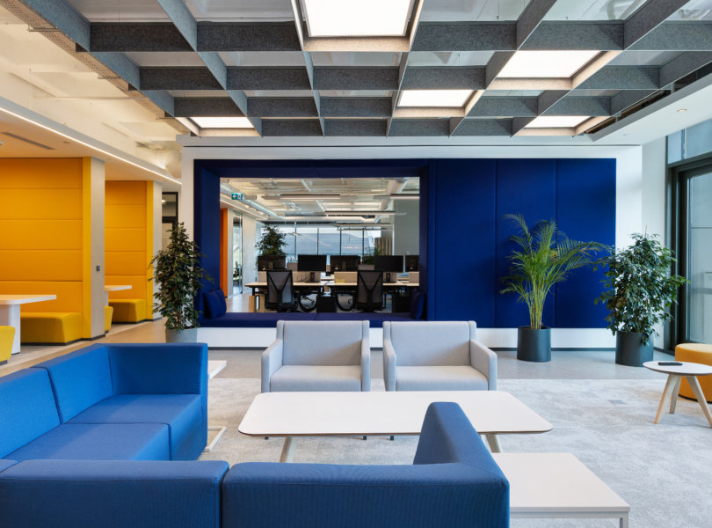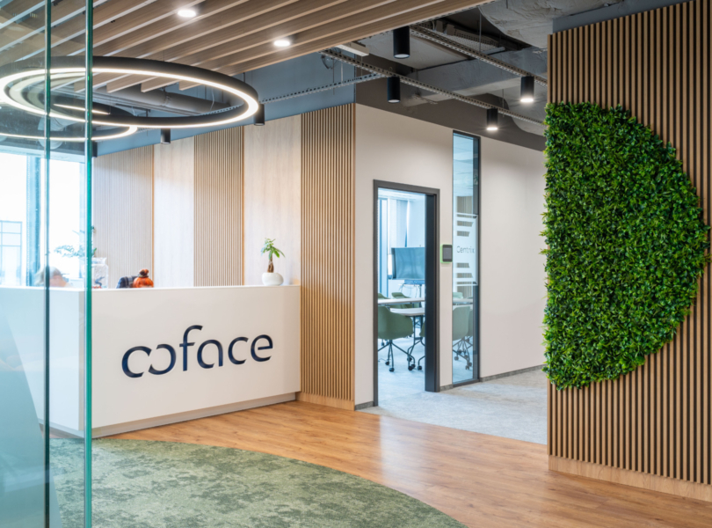Inside Private Law Firm Offices in Chicago
A confidentinal law firm hired architecture firm NELSON Worldwide to design their new office in Chicago, Illinois.
“The office’s design draws significant inspiration from the hospitality sector, resulting in an ambiance reminiscent of a luxurious residential or hotel setting. There is a large focus on entertainment spaces within the office, with half of one entire level dedicated exclusively to client engagement. A spacious multipurpose room capable of hosting up to 400 individuals stands out as a central hosting space, while a patio area offers employees and guests an outdoor retreat. These areas serve not only as venues for internal gatherings and celebrations but also double as event spaces.
The team decided to forgo corner offices in favor of maximizing shared areas and conference rooms. As a result, the new office boasts a glass-corner shared space offering stunning city views. For employee convenience, a catering pantry is located right next to the café. This pantry offers prepared food options, and the café seating area provides ample space for employees to gather and socialize. Moreover, the office is equipped with amenities such as state-of-the-art AV capabilities, ensuring seamless communication for employees, whether they’re collaborating in person or virtually.
The lake views serve as the focal point of the office design, with every element carefully curated to enhance the breathtaking view. From the flooring to the artwork, lighting, and intricate design elements, each detail is meticulously chosen to draw attention towards the lake. The overall ambiance is one of lightness and brightness, but as individuals near the windows, their gaze is guided by walnut floor and ceiling, framing surrounding the glass, creating the appearance of moving artwork inside of a picture frame.
The design team incorporated soft drapery to divide various areas, lending both visual appeal and a sense of warmth to the environment. Rugs are strategically placed to mark transitions between different sections of the floor, while textural materials adorn the walls, filling the space with a welcoming warmth. Floor-to-ceiling walnut bookshelves seamlessly complement the office’s captivating art programming. To further enhance its aesthetic, decorative fixtures like floor lamps, table lamps, and pendants are thoughtfully incorporated throughout the office, adding a touch of elegance and character.
In designing the new office space for this Confidential AM Law 10 Firm in Chicago, the NELSON Worldwide team prioritized creating engaging entertainment areas, enhancing employee and staff comfort, and anticipating future employee expansion. The result is an office environment poised to meet the evolving demands of the legal profession.”
- Location: Chicago, Illinois
- Date completed: 2024
- Size: 88,000 square feet
- Design: NELSON Worldwide
- Photos: Brandon Stengel
