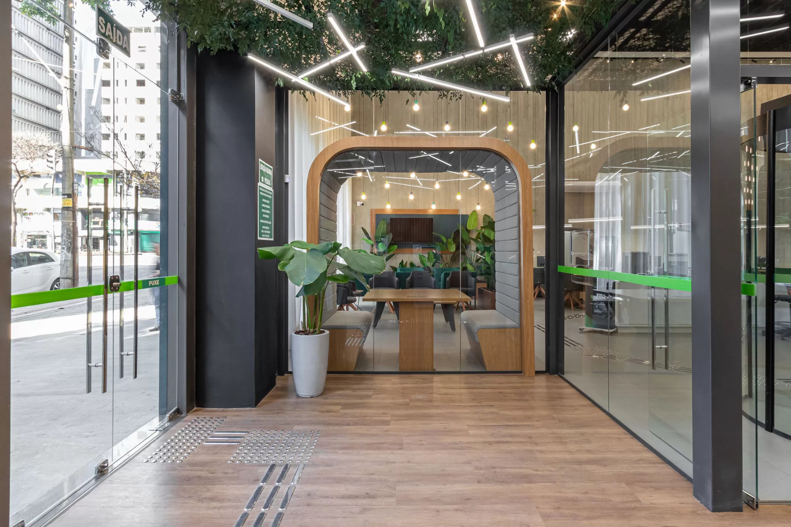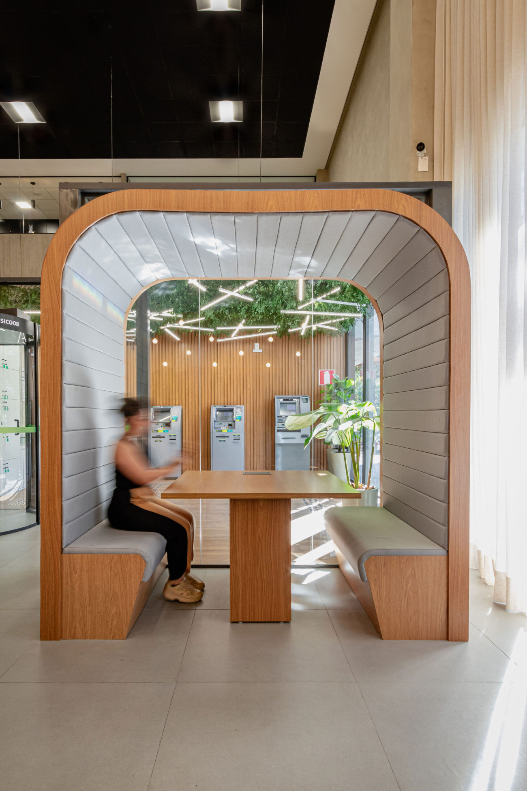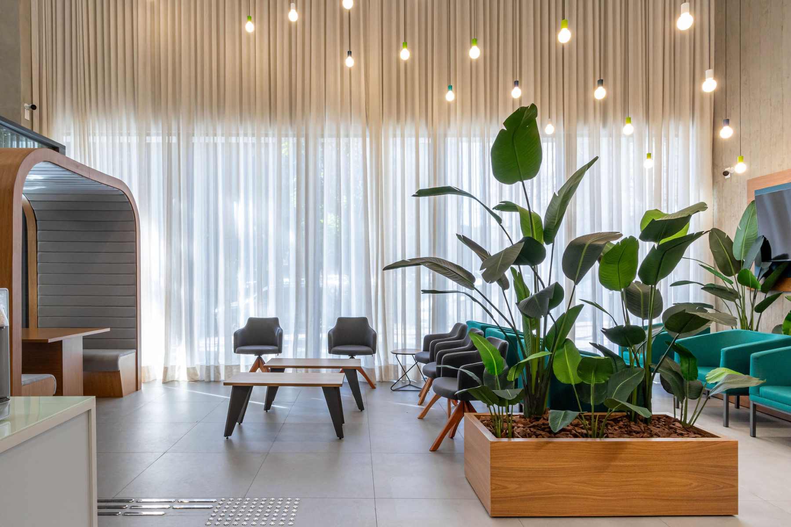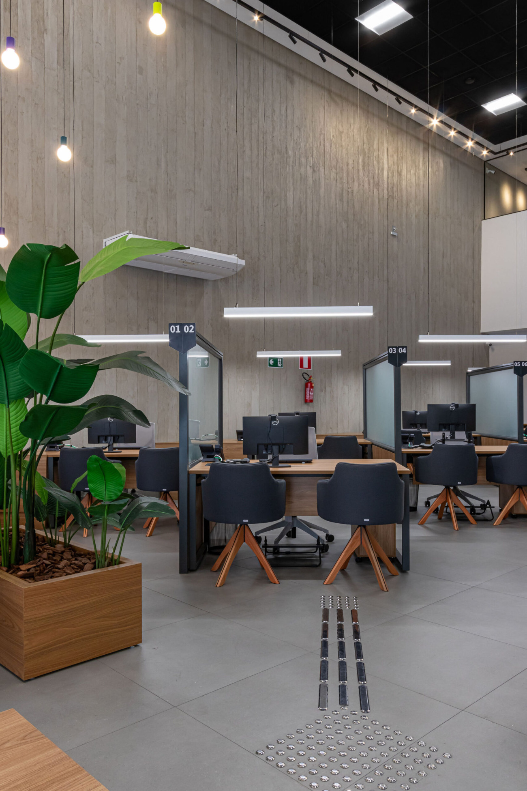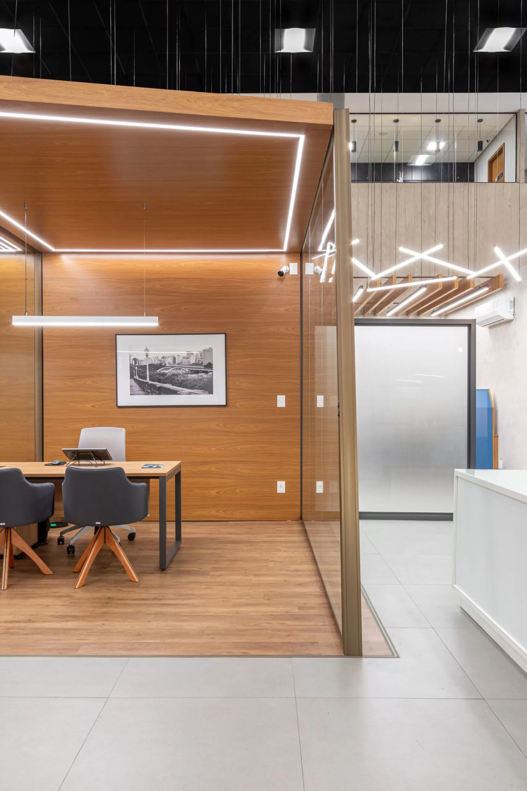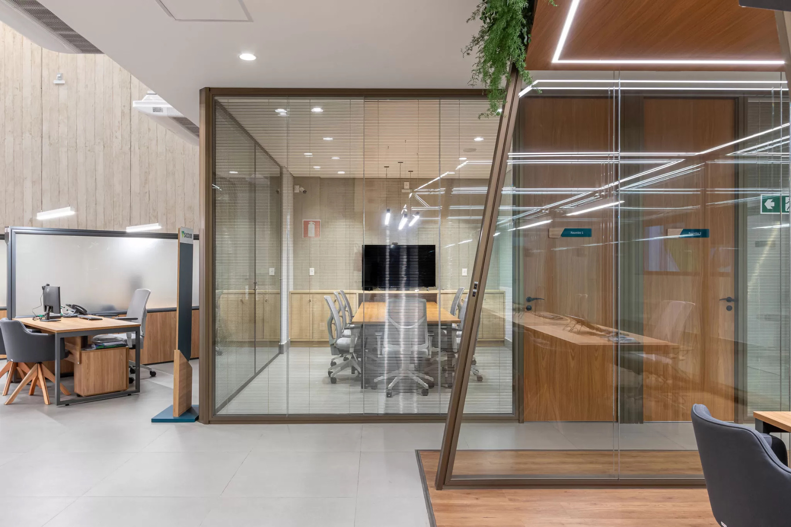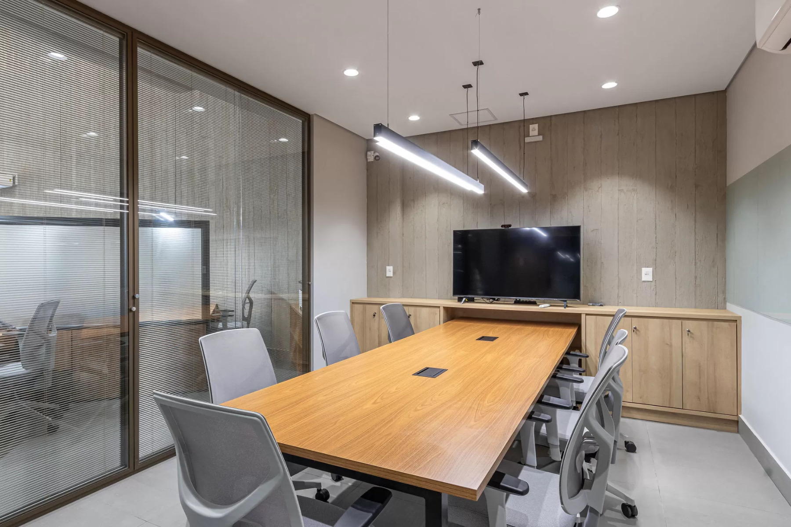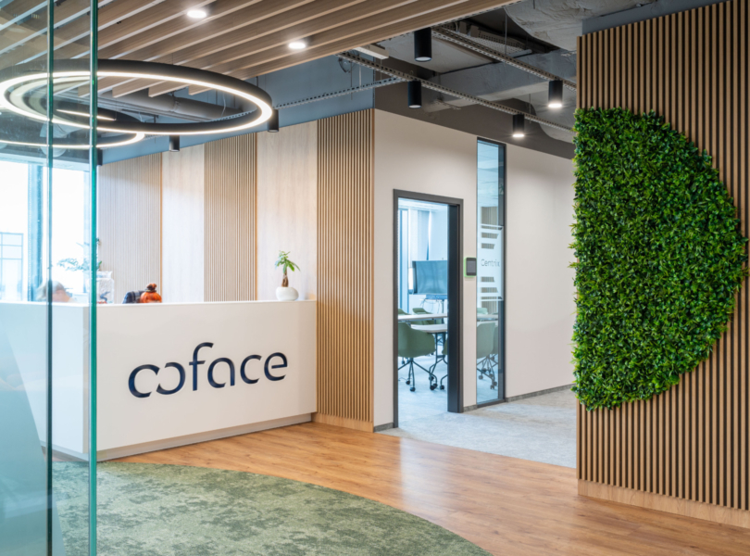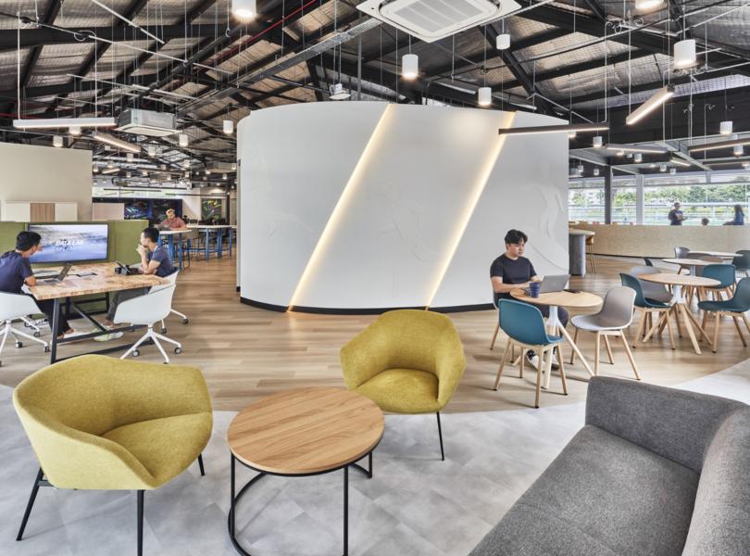Inside SICOOB’s New Belo Horizonte Office & Customer Center
Banking company SICOOB hired architecture and interior design firm SKBorges to design their new office in Belo Horizonte, Brazil.
“The SICOOB Engecred branch in Belo Horizonte, located in the state of Minas Gerais, is an example of the SKBorges team’s commitment to breaking with traditional paradigms in the design of financial institutions. The project seeks to create an environment that offers not only banking services, but also a unique experience for users, emphasizing the feeling of belonging, stimulating productivity, promoting learning and stimulating creativity. Among the notable aspects of this project, the following stand out:
Sophisticated lighting: Technical and decorative lighting was applied with the aim of giving elegance and personality to the environment, especially in the living and service space, with its double height.
Integration of natural elements: The combination of exposed concrete with the wood of the furniture, management and the presence of plants strategically positioned between the service counters and the ceiling creates a harmonious and inviting atmosphere.
Ergonomic comfort: Every detail of the furniture was designed with a focus on employee ergonomics, ensuring their comfort during daily activities.
Acoustic quality and improved lighting: The environment was carefully planned to provide pleasant acoustics and adequate lighting, making the agency more welcoming for both employees and customers.Outdoor space for relaxation: Additionally, the project includes the creation of an outdoor terrace, offering an intimate decompression space where employees can enjoy moments of relaxation and contemplation.
In summary, the SICOOB Engecred branch in Belo Horizonte represents an innovative approach to designing banking environments, where the focus is not only on financial services, but also on the customer experience and employee well-being.”
- Location: Belo Horizonte, Brazil
- Date completed: 2023
- Size: 2,152 square feet
- Design: SKBorges
- Photos: Cecilia Neves
