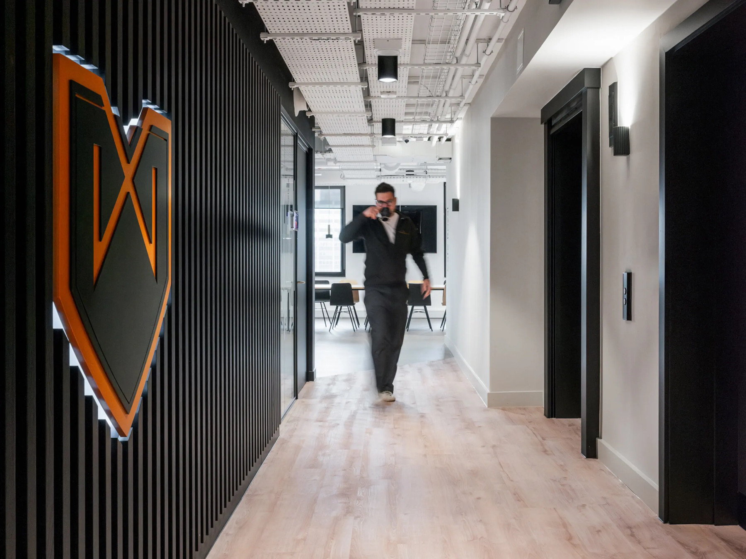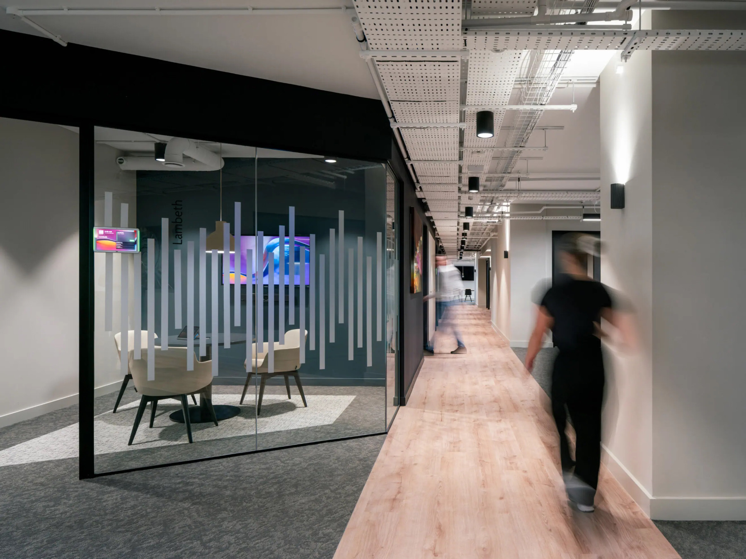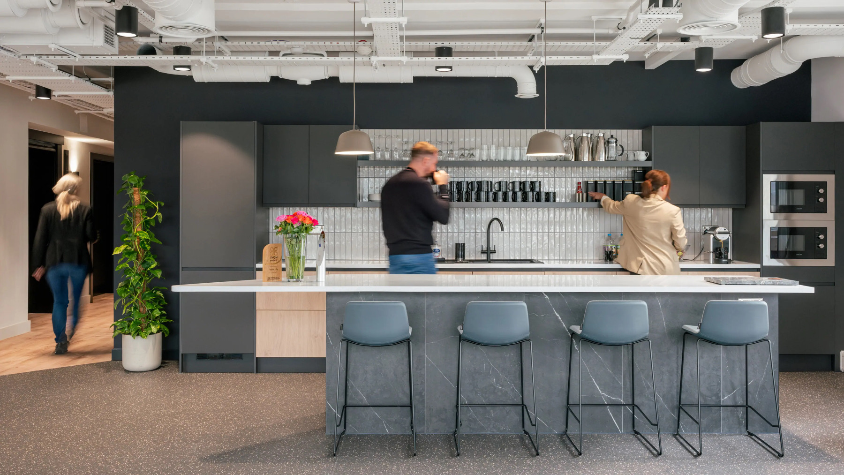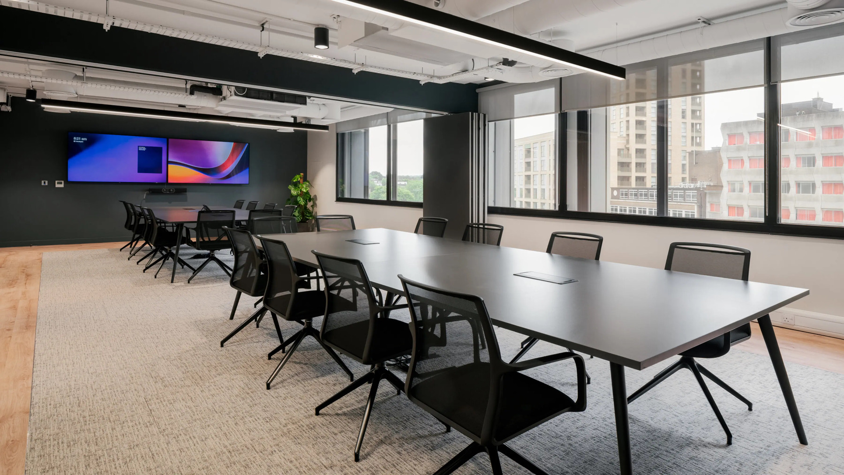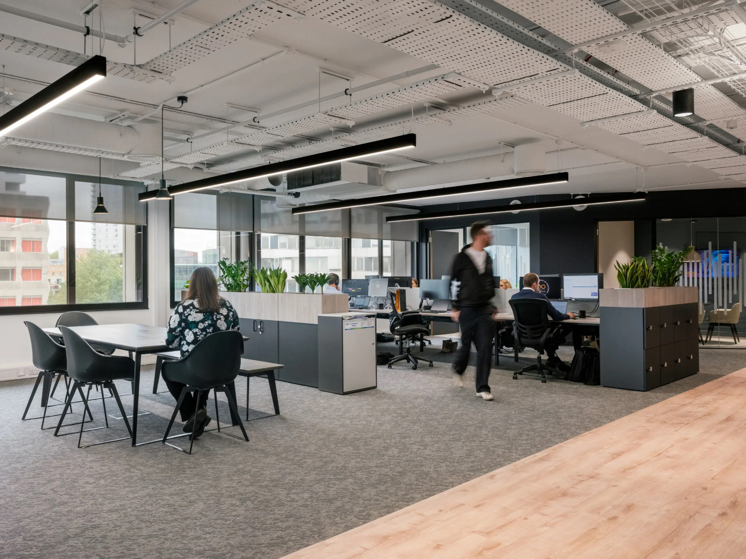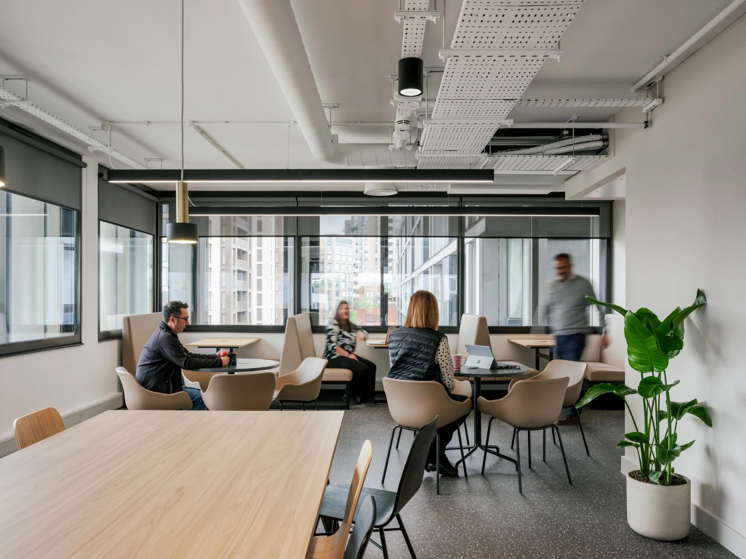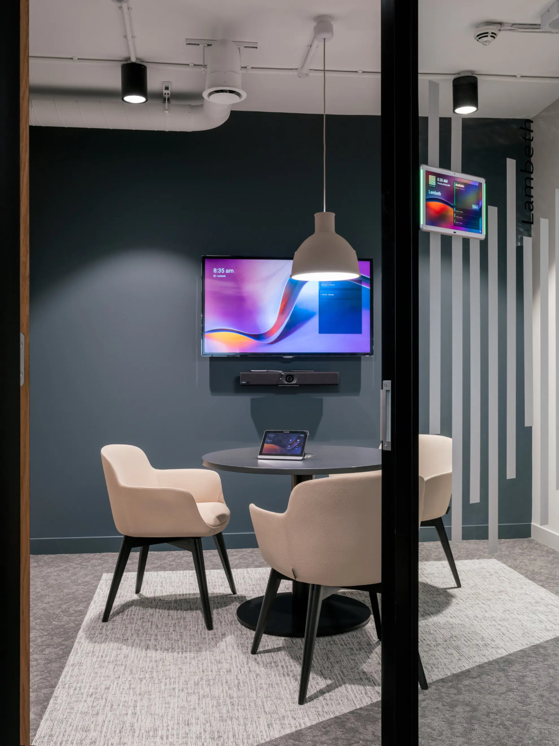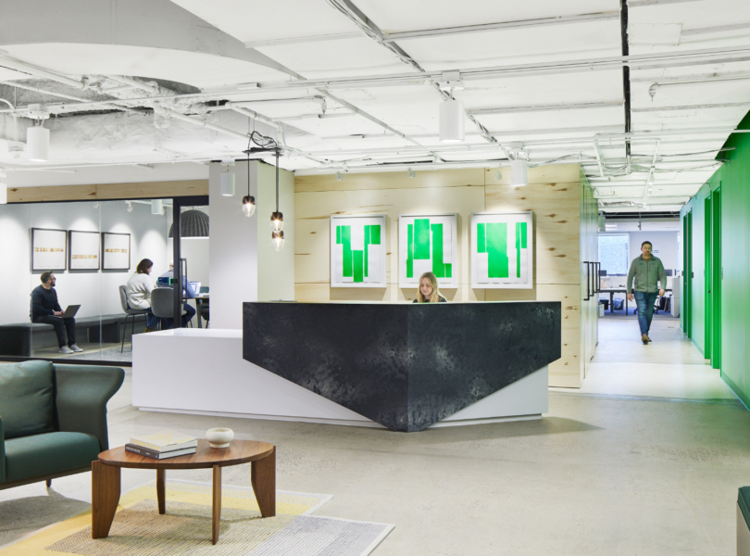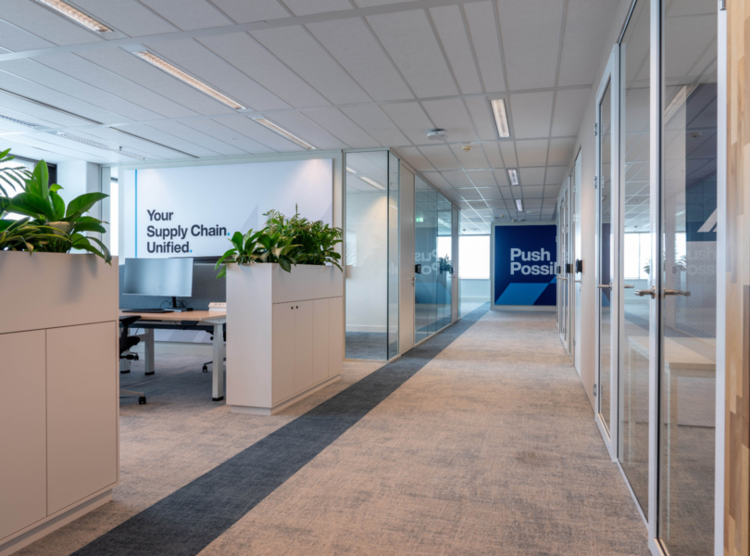Inside Walter Lilly’s New London Office
Construction provider Walter Lilly hired workplace design firm Oktra to design their new office in London, England.
“We were appointed to deliver Walter Lilly’s workspace at Mosaic East as we had recently completed Cat A fit outs on four other floors of the building. As pre-existing tenants in the building, Walter Lilly took the opportunity to relocate from the first to the fifth floor of the building to elevate their workspace. The scheme is designed to be a modern and efficient workspace that exemplifies quality and embodies Walter Lilly’s brand identity, representing the firm’s progress as they celebrate their 100-year anniversary.
The brief was to transform a previously cellular office layout into a more open and collaborative environment. The new design consolidates open-plan desking on one side of the floor, creating a working lounge, while the other side features a large, multifunctional breakout area. This space includes a bigger kitchen with ample tables and booths to facilitate hands-on meetings and social interaction. An increase in social spaces aims to enhance employee wellbeing and promote a positive work culture.
Having already refurbished Mosaic East to high environmental standards, we continued this approach with the Cat A and Cat B fit outs for Walter Lilly’s office. We installed hybrid HVAC systems that use water instead of gas, providing a sustainable heating and cooling solution. Additionally, we reused furniture from their previous space to reduce waste and the carbon footprint of the project.
Walter Lilly’s previous workspace was segmented with partitions, limiting interaction and collaboration among staff. The new design removed these barriers, fostering a more open and connected environment. We created flexible work settings, including call rooms, collaboration spaces, and focus areas, to support various work styles. By adopting a hot-desking system, the space allows employees to choose where they work, fostering a more dynamic and collaborative work environment.
The new work environment space embodies Walter Lilly’s brand through high-quality finishes and an understated colour palette. A standout feature is the timber-slatted wall at the lift entrance, which showcases a backlit crest of the Walter Lilly logo, making a striking first impression on visitors.”
- Location: London, England
- Date completed: 2024
- Size: 6,600 square feet
- Design: Oktra
- Photos: Luca Piffaretti
