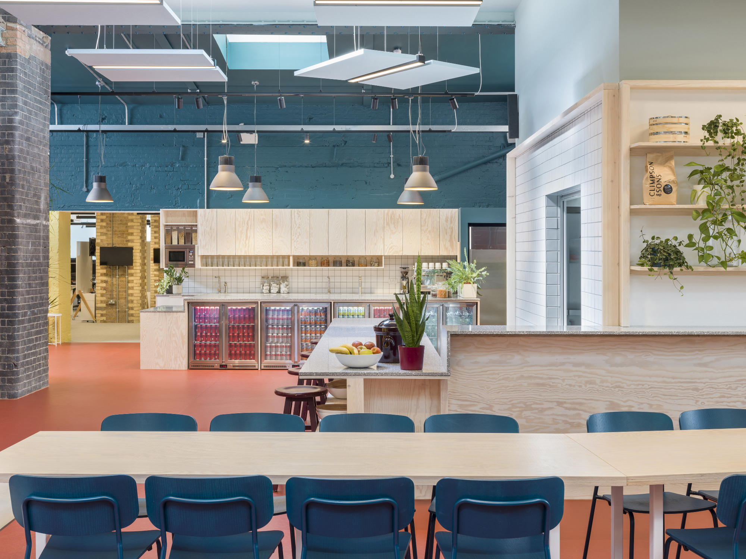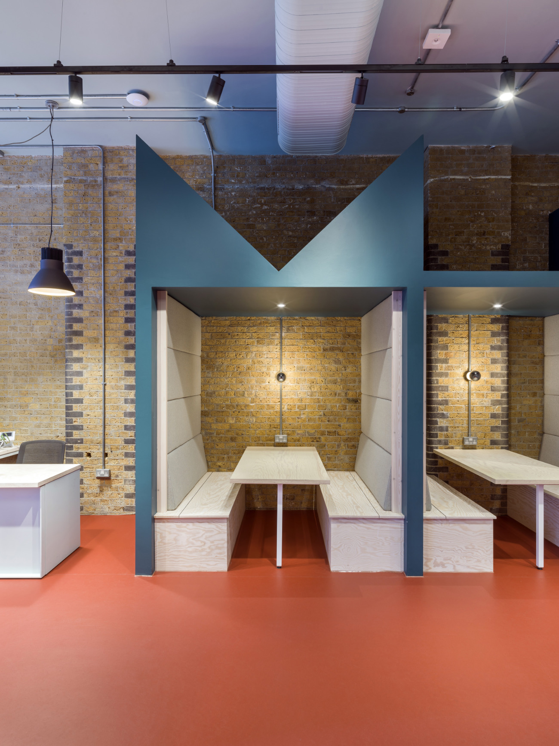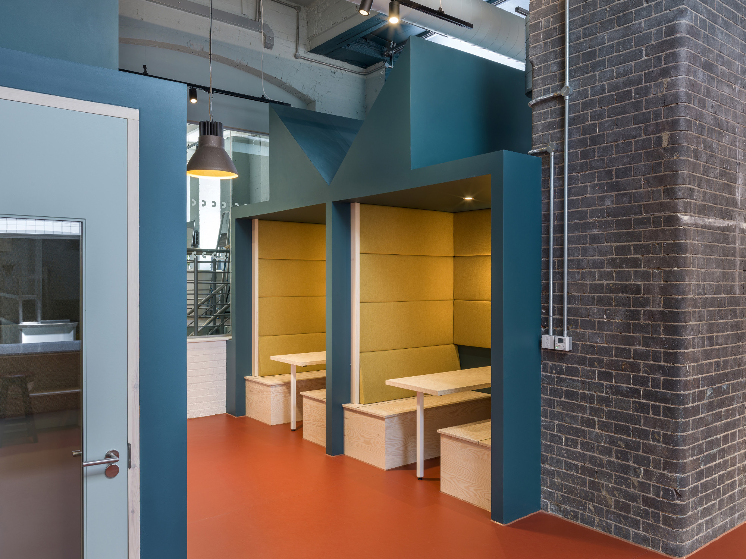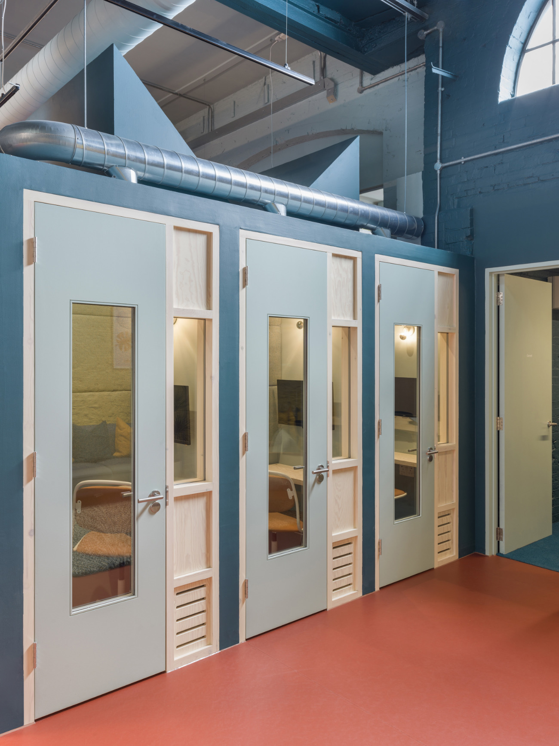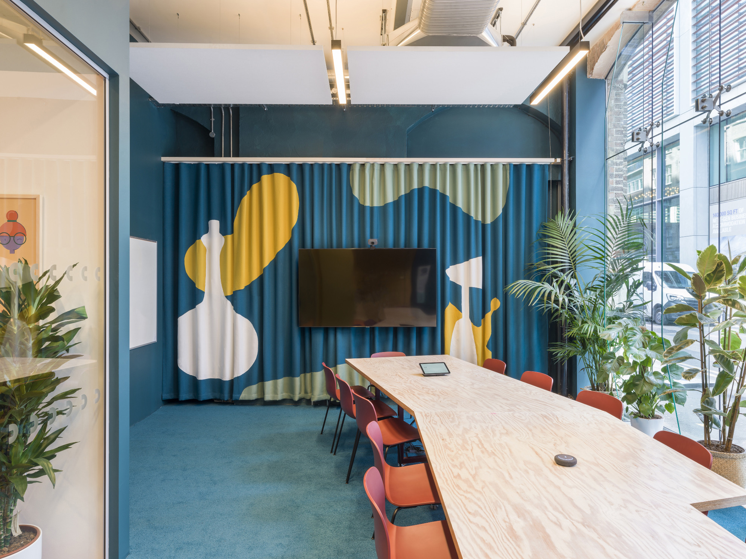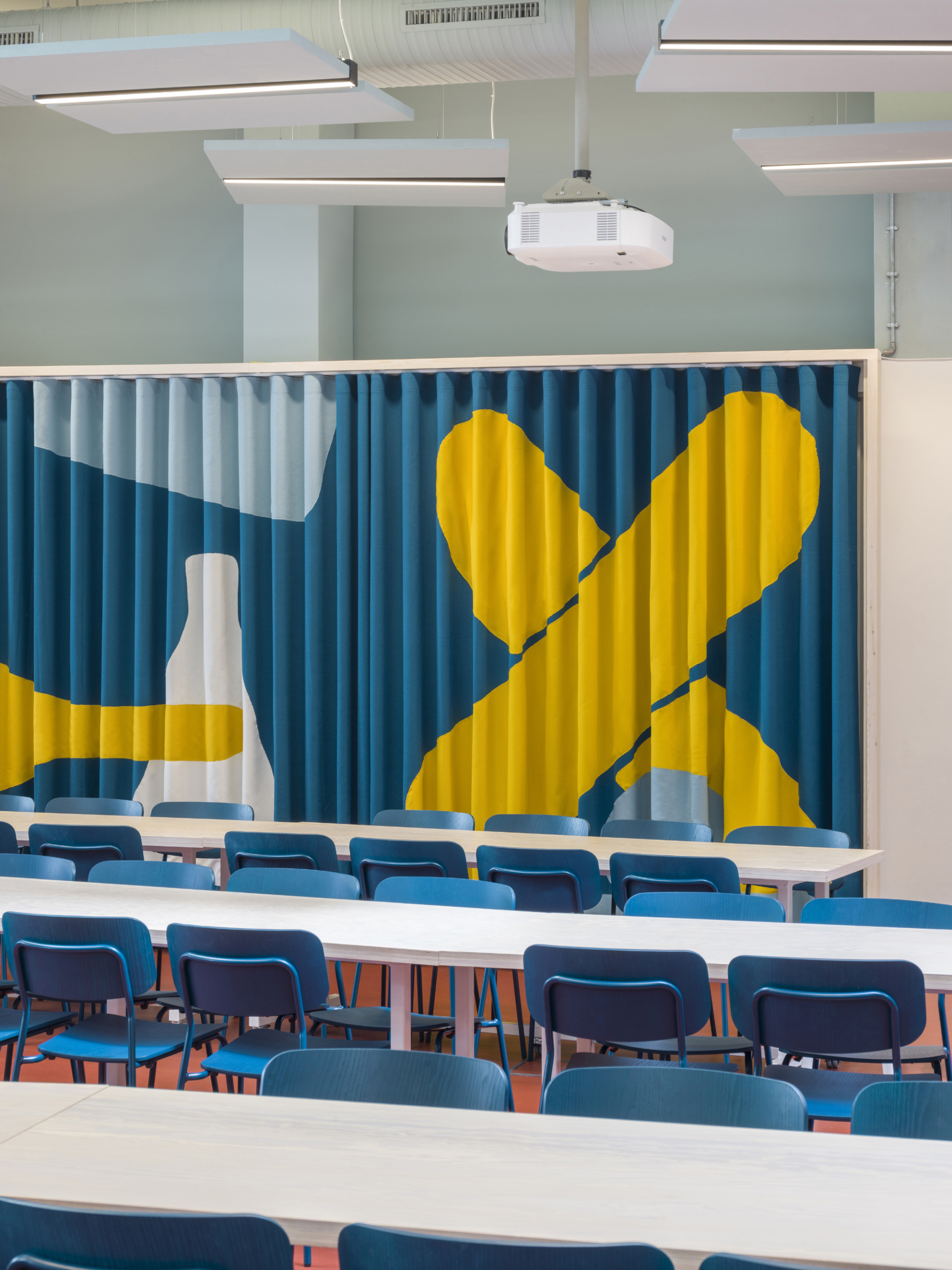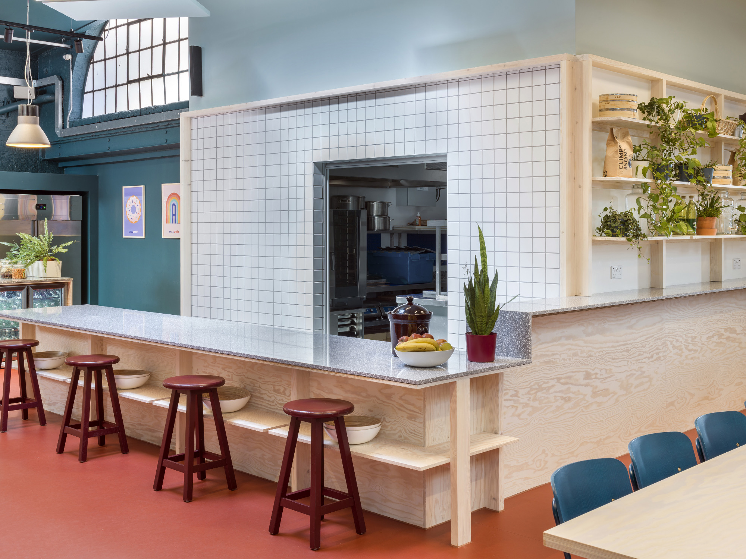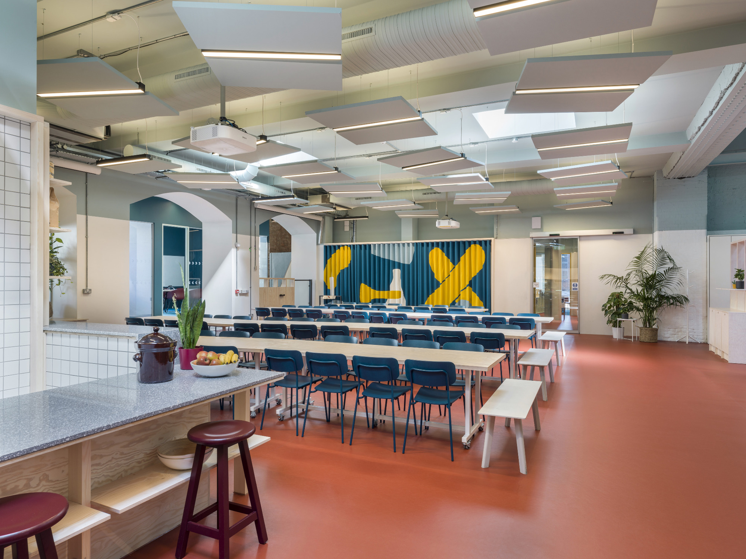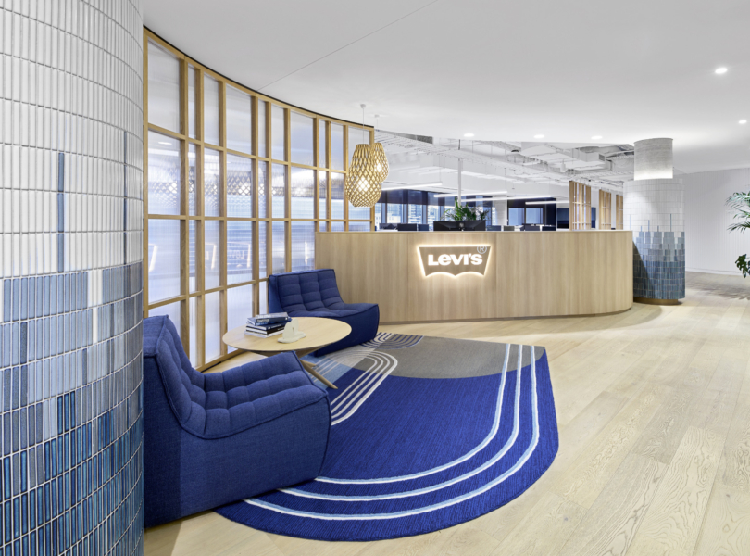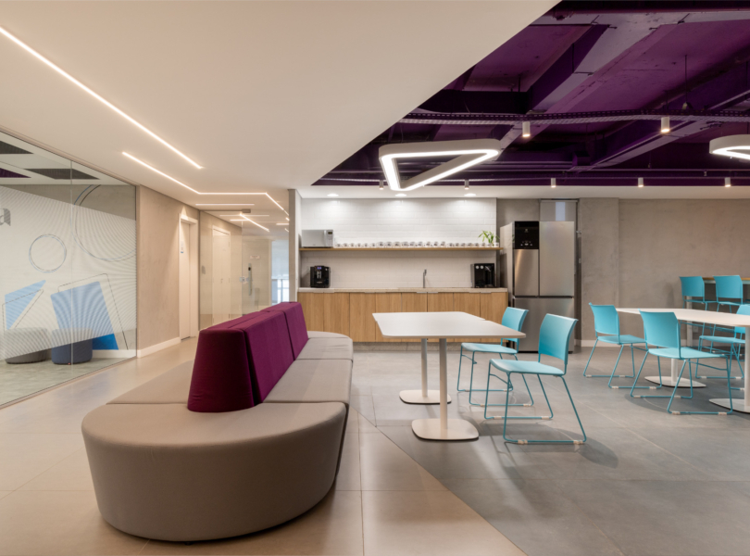A Look Inside Accurx’s New London Office
Software company Accurx hired architecture and interior design firm Projects Office to design their new office in London, England.
“The distinctive spatial brand the design team created for Accurx’s previous offices has been refreshed and further developed to complement the architecture of the former industrial buildings, and the project incorporates a range of bespoke elements reused from the previous fit out. The larger premises allow the addition of new facilities including a canteen with professional chef kitchen, therapy room, and a large meeting room that doubles as a yoga studio.
The design has been developed to celebrate the existing building, originally built in the 19th century as the Cohen and Sons furniture factory, while adding a new chapter to the rich history of the immediate area.
With a commitment to reducing the embodied carbon impact, Projects Office refreshed and incorporated key features from the first fit out including large team tables and bespoke graphic curtains. Made by Scottish Textile studio FunMakesGood, the curtain’s lexicon of symbols, referencing traditional healthcare and communication tools in homage to Accurx’s lineage and mission, has become a distinctive fixture for the company. The material palette has been developed to phase out the use of plastics while ensuring all spaces are vibrant and uplifting, even when deep within the interior of the building.
The clients embraced the architects’ idea to apply a similar UX focussed approach to the project as they employ while developing tech products. The design team embedded themselves in the space and culture of the start-up, working in the premises for a week to fully understand, record and analyse how the teams worked and socialised. The architects also conducted in depth interviews with team members from across the company, from founders to chefs to engineers to inform a design brief that would resolve friction and increase opportunities for ideas exchange.
The result is a range of unique, coherent and welcoming spaces, far from the stuffiness of many corporate or healthcare environments. In the competitive world of tech, an attractive office environment can be an important recruitment tool. Between Projects Office’s first commission for Accurx and today, the tech firm has grown from 10 to over 200 people. Designed to enable this ambitious company to grow, the fit out reflects Accurx’s ambition, ethos and brand identity, facilitates efficient working, and demonstrates that re-use of materials and fittings can be of benefit to every office move – challenging the wasteful conventions of commercial fit outs.”
- Location: London, England
- Date completed: 2024
- Size: 28,000 square feet
- Design: Projects Office
- Photos: Andrew Meredith
