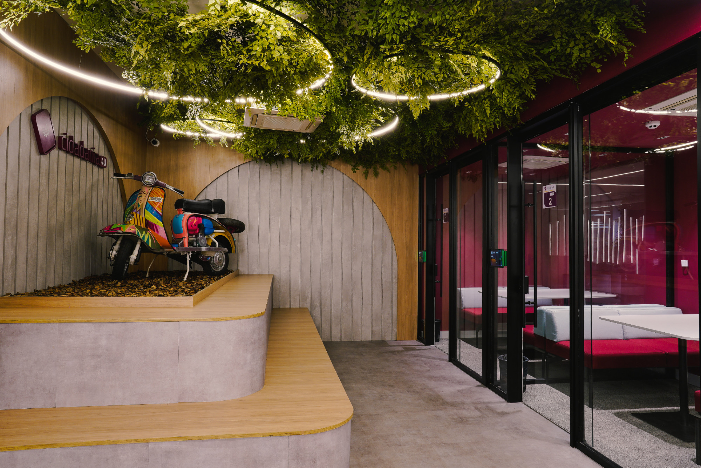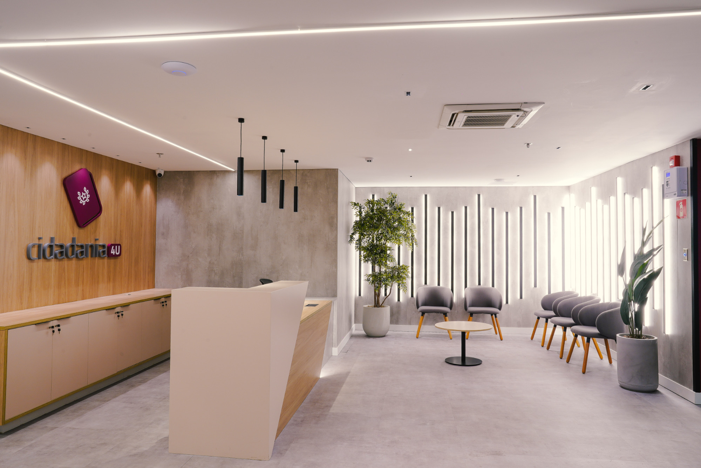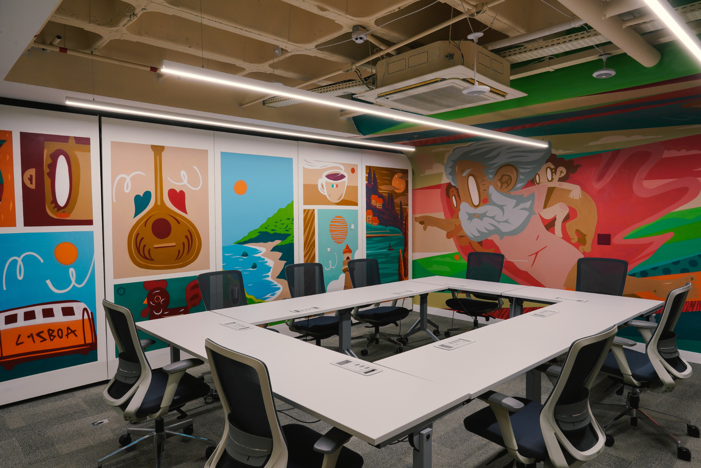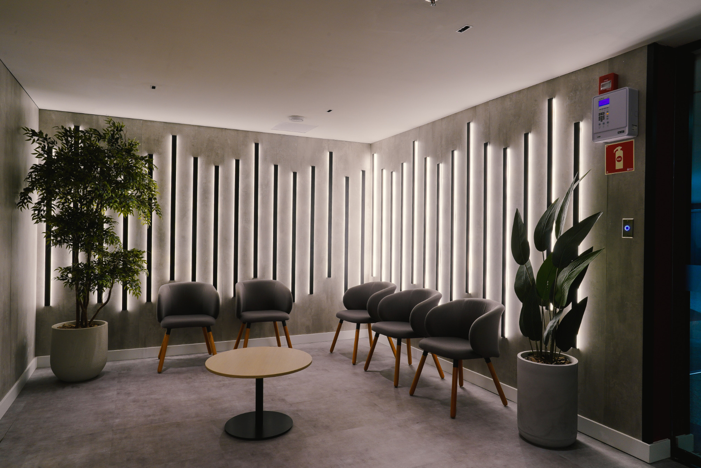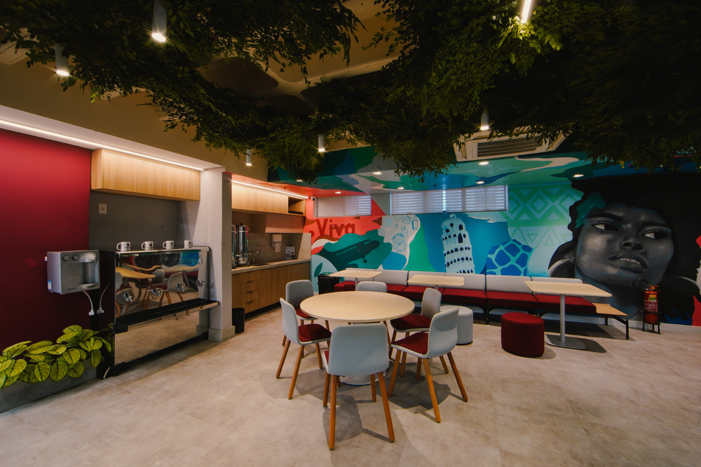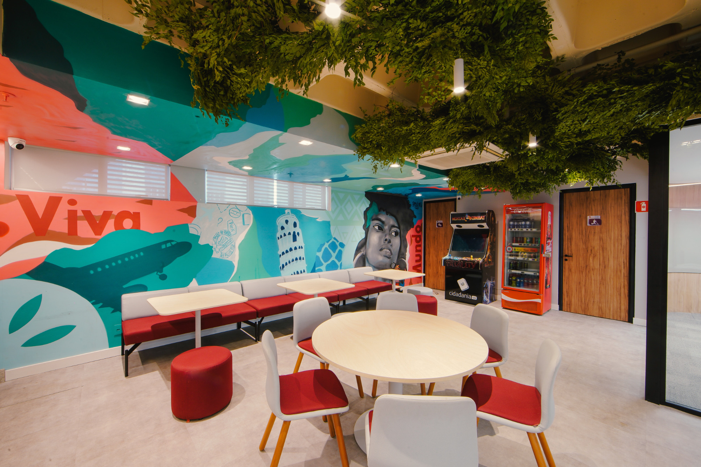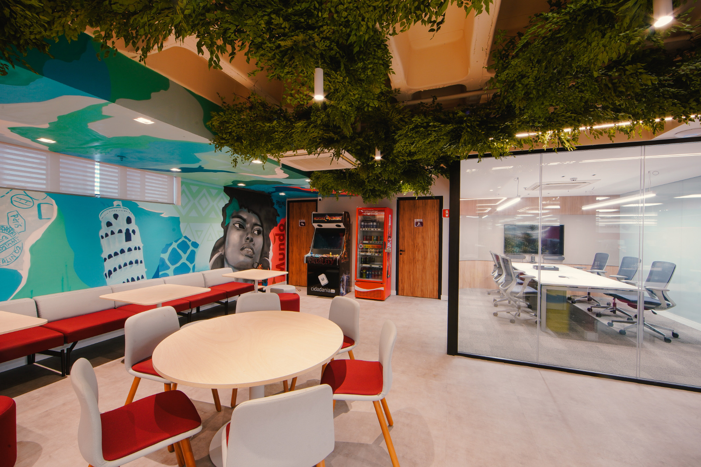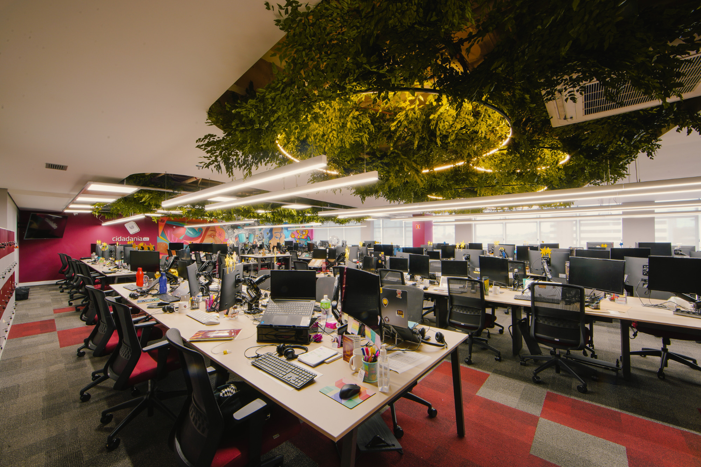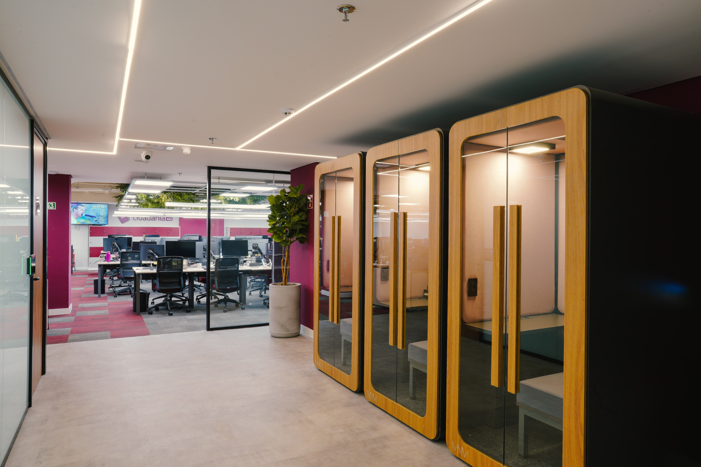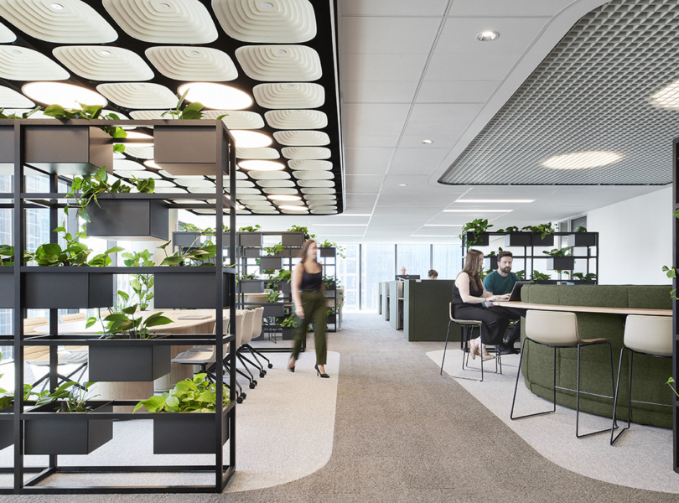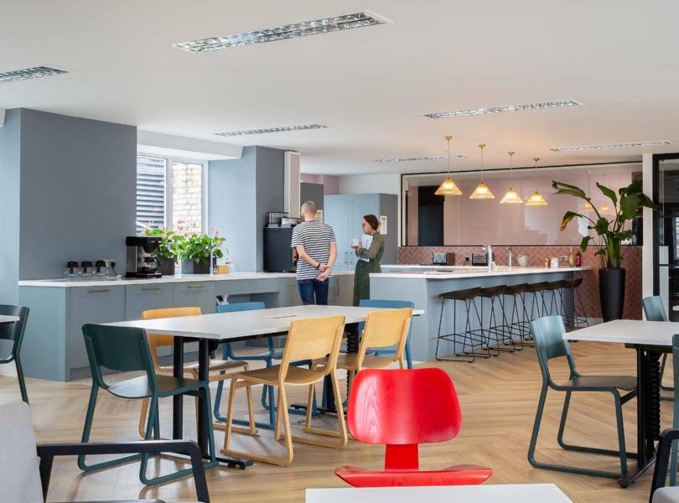A Look Inside Cidadania 4U’s New Brasilia Office
Consulting firm Cidadania 4U hired architecture and interior design firm SkBorges to design their new office in Brasilia, Brazil.
“Cidadania 4U was another company that partnered with SKborges, and aimed to bring creativity, harmony and renewal to its company. The client gave freedom to the architects, with the intention of art identity and modernity for the visual connection to the execution of the project.
The project’s architecture brought an ingenious combination of elements with the intention of bringing immersive and captivating sensations to its users in the environment itself. The biophilia of the place, combined with the choice of bright colors, conveys boldness and pure donation to the office.
SK’s purpose was to consolidate contemporary art with essentially urban characteristics, for a corporate institution of European citizenship. Therefore, to realize this idea, renowned artists (Daniel Toys, Caio Neew, Victória Serednicki, Micael Omik and Marcos Breubs) with specialized gifts and extraordinary minds were invited..”
- Location: Brasilia, Brazil
- Date completed: January 2024
- Size: 9,827 square feet
- Design: SkBorges
- Photos: Paula Caruso
