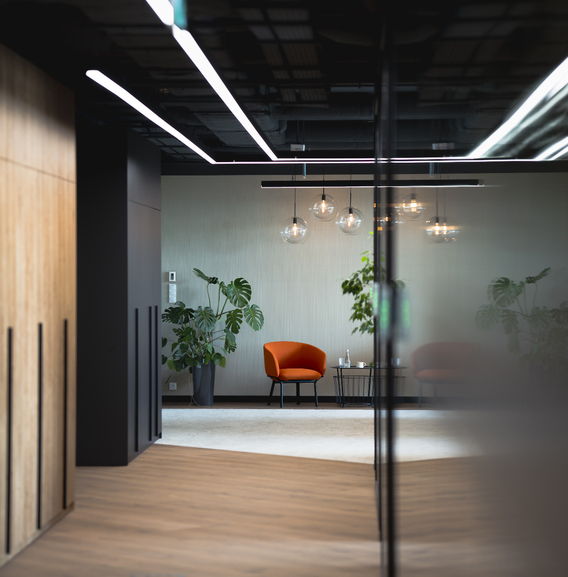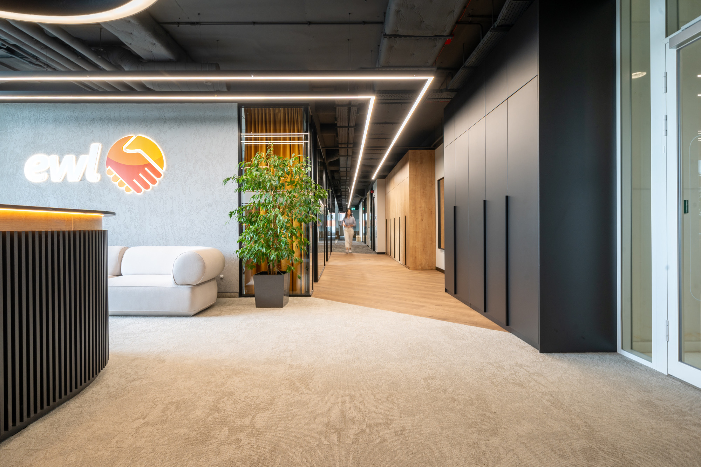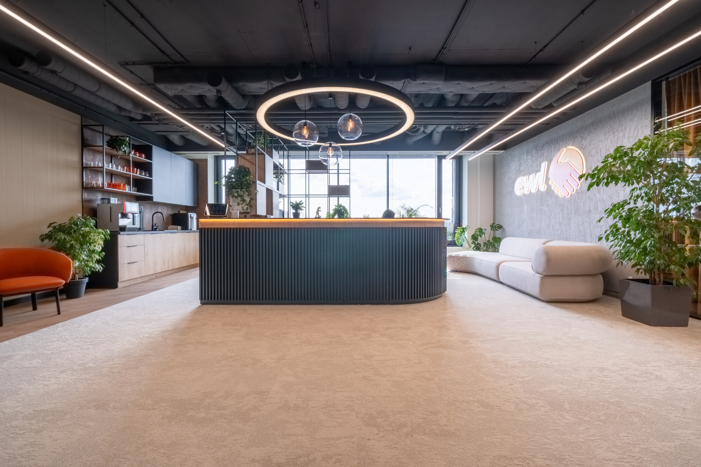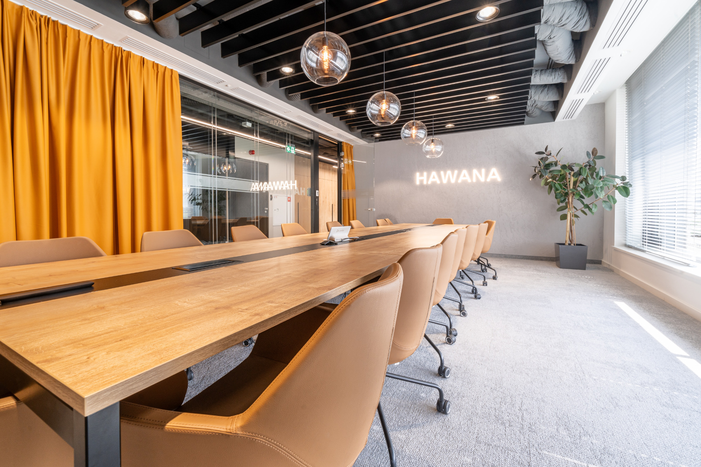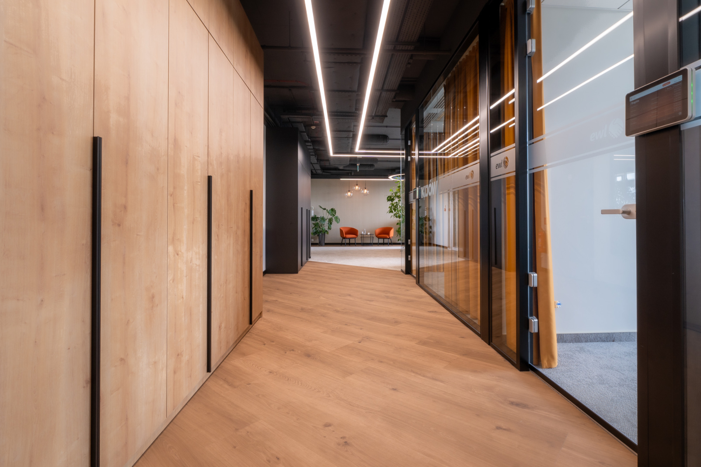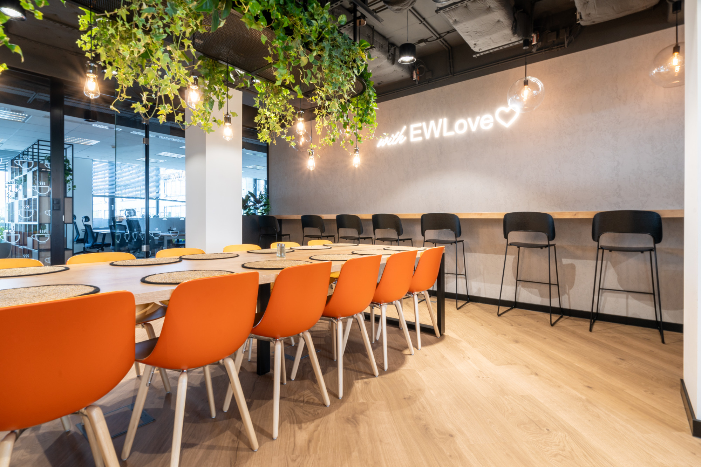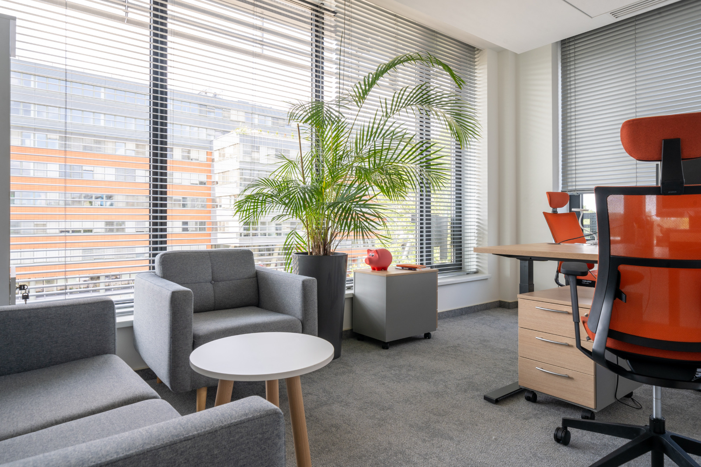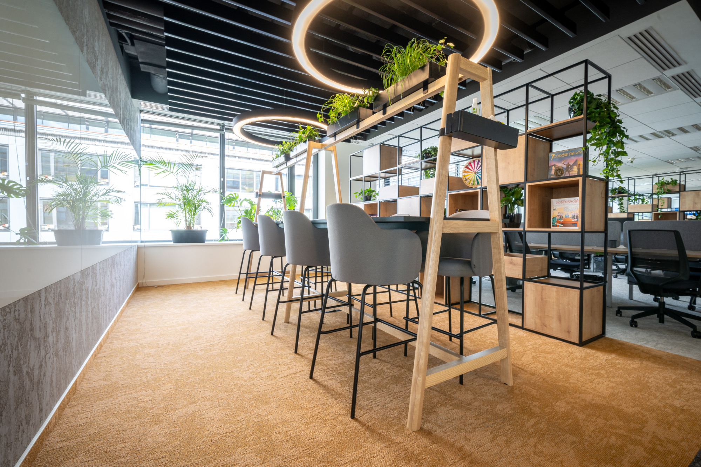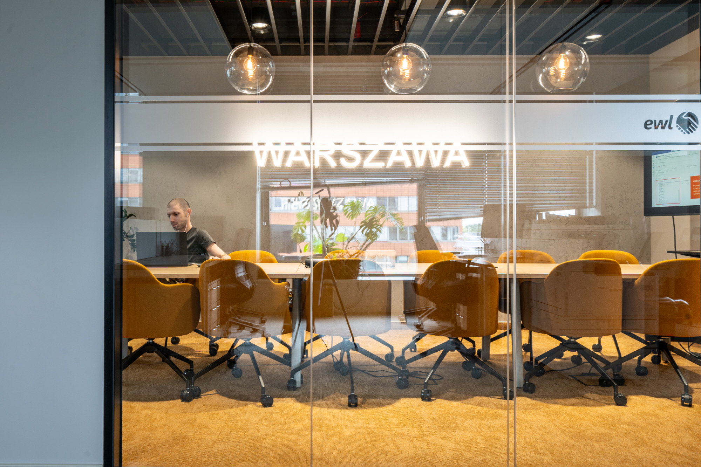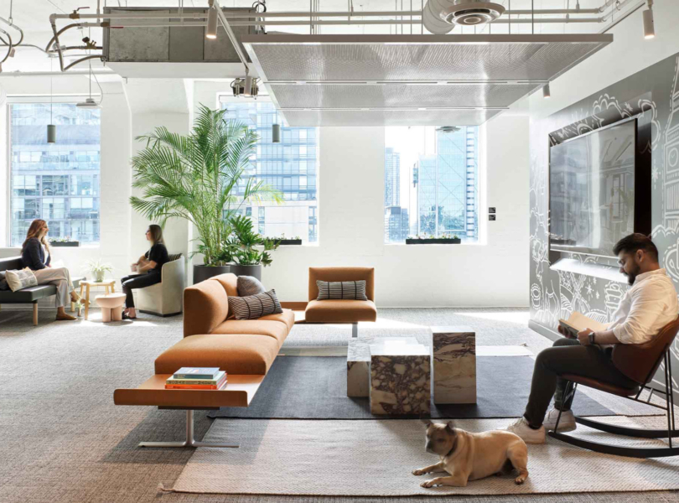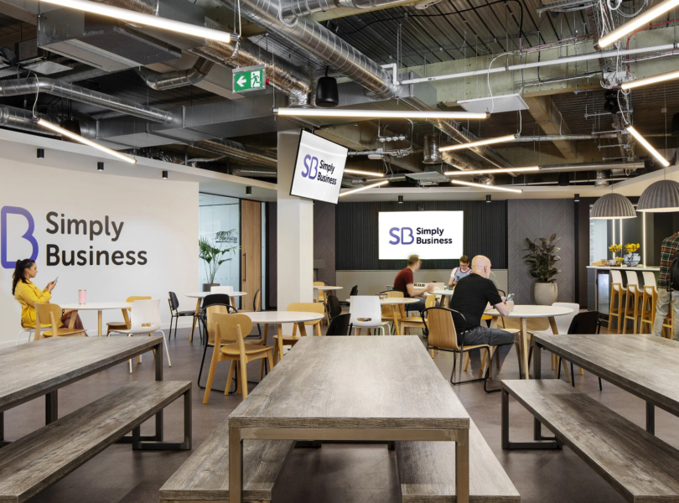A Look Inside EWL’s New Warsaw Office
Employment agency EWL hired architecture and interior design firm Brookfield Partners to design their new office in Warsaw, Poland.
“The EWL office is a space that captivates with its thoughtful design, where functionality meets modern aesthetics. From the very entrance, attention is drawn to the reception area, dominated by a minimalist and elegant decor. The central element is a massive, curved counter in a deep, dark shade that contrasts perfectly with the light walls and flooring, creating a composition that is both harmonious and striking. Above the counter hangs a modern round chandelier with three glass globes that subtly diffuse the light, adding warmth and coziness to the interior. This effect is enhanced by the illuminated company logo that adorns the reception background, giving the space a professional touch. Large panoramic windows flood the office with natural light, emphasizing the spaciousness and openness to the surrounding urban landscape.
Adjacent to the reception, the social area invites relaxation and integration. Its design combines coziness with functionality, creating an atmosphere conducive to creativity and collaboration. A key feature here is the presence of live plants suspended above a long wooden table, which add a touch of natural charm to the space. The chairs surrounding the table, in a vibrant orange color, introduce a bit of dynamism and joy, stimulating positive energy within the team. The light wooden floor harmonizes with the greenery of the plants and the modern metal accents, giving the entire space a warm, homely character.
The concept of open space also dominates the work area, where glass partition walls enhance the sense of spaciousness and modernity. The central point of this part of the office is the coworking space, furnished with high work tables surrounded by lush greenery. This setup encourages collaboration and the exchange of ideas, fostering creative teamwork. Designer gray bar stools and round ceiling lamps bring elegance and professionalism to the interior while highlighting its modern character.
The entire design of the EWL office is a perfect example of harmony between aesthetics and functionality. The thoughtful combination of natural materials with industrial accents, along with a carefully selected color palette, creates a space that is not only visually pleasing but also conducive to effective work and fostering a positive team atmosphere.”
- Location: Warsaw, Poland
- Date completed: 2024
- Size: 9,000 square feet
- Design: Brookfield Partners
