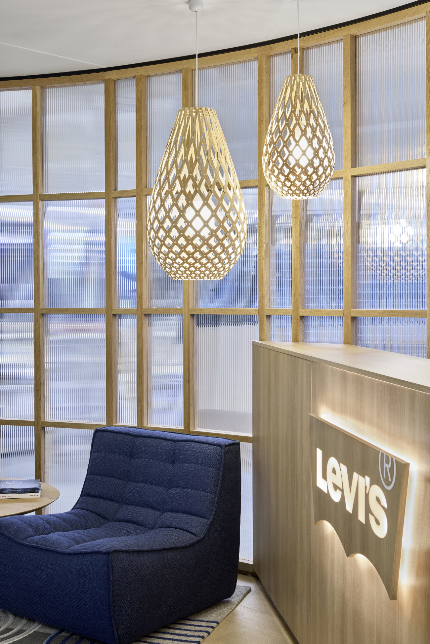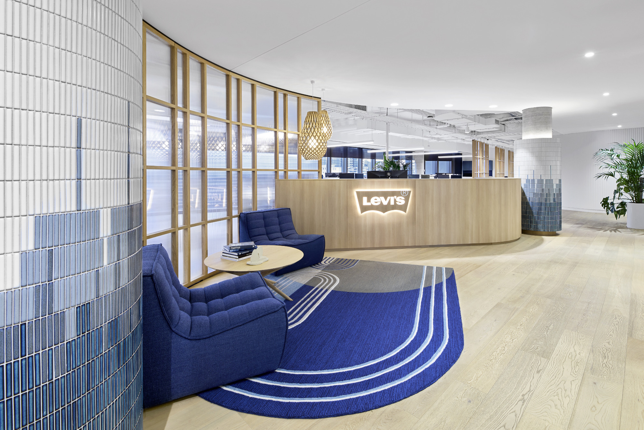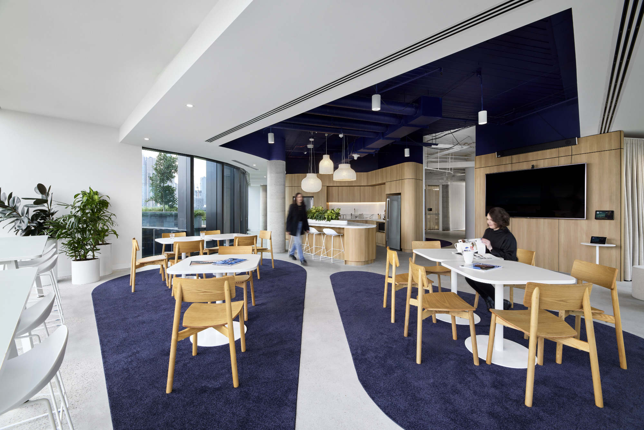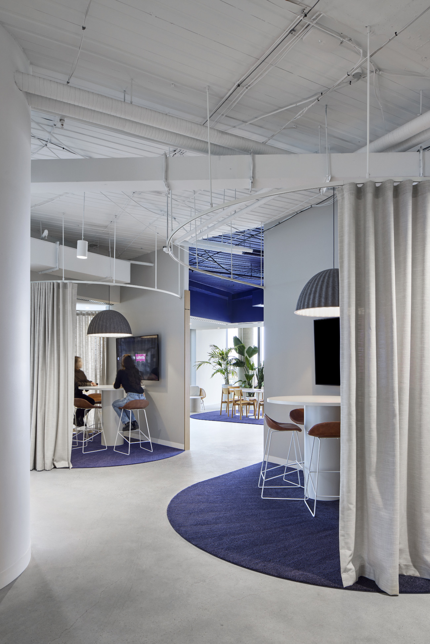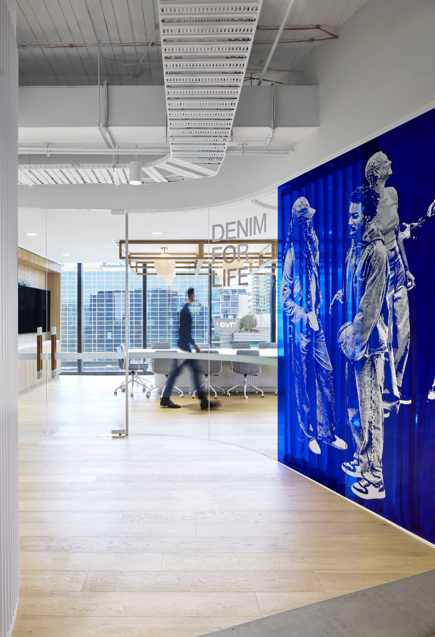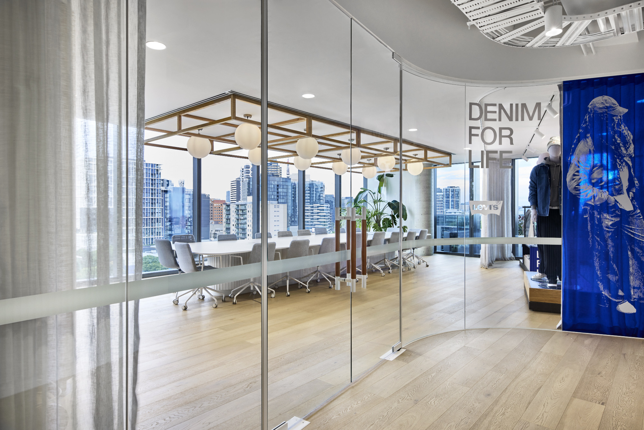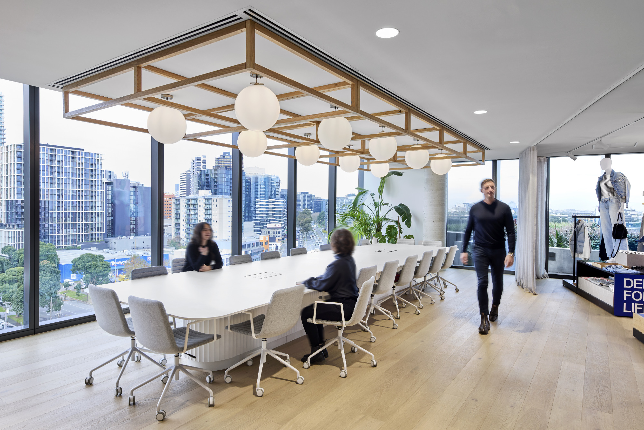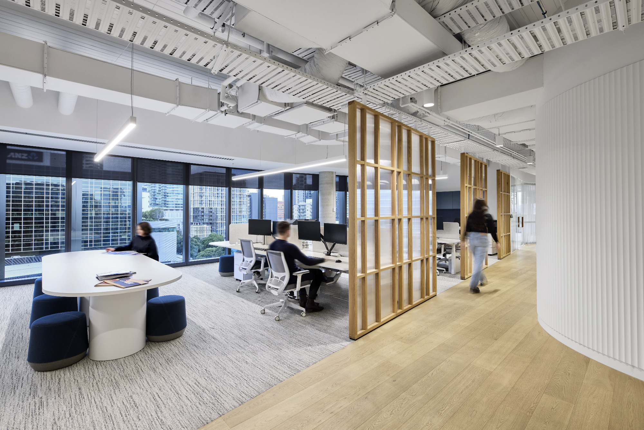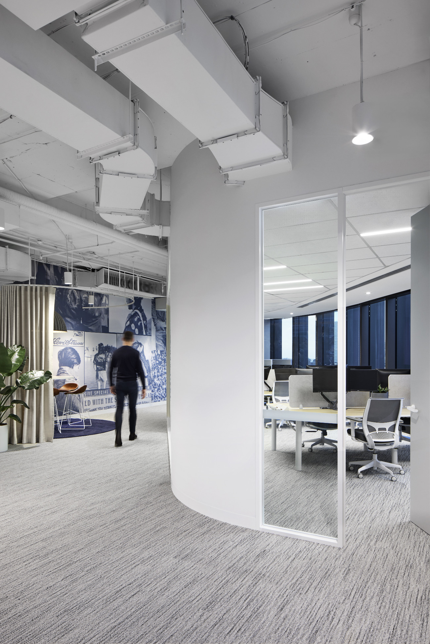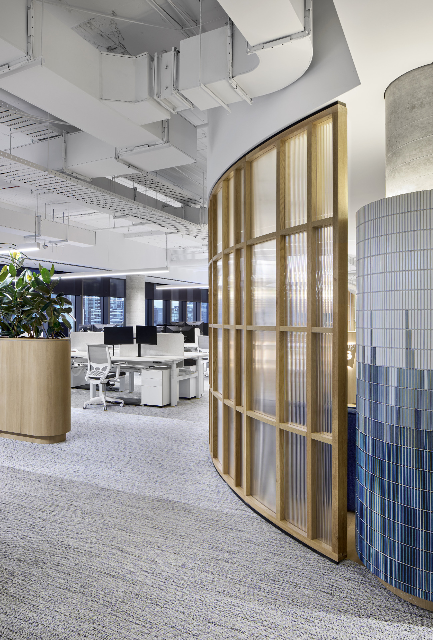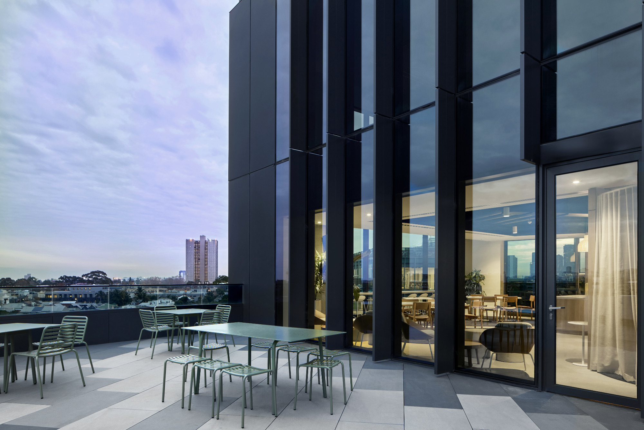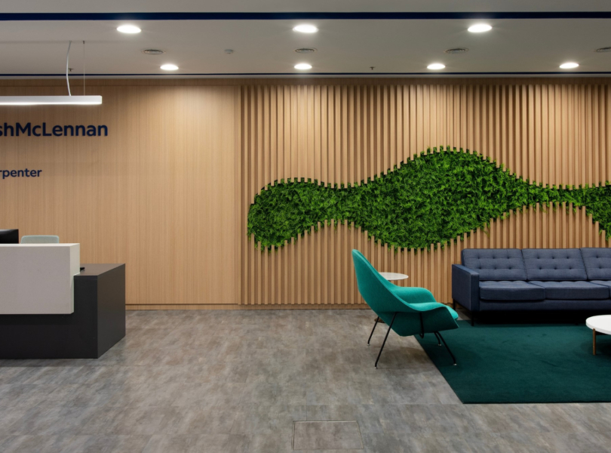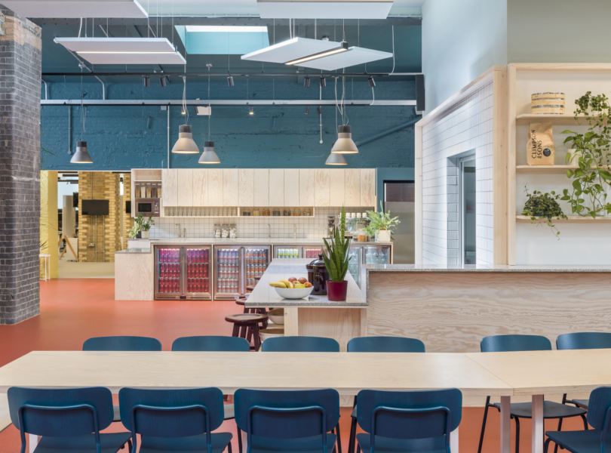A Tour of Levi’s New Melbourne Office
Denim retailer Levi’s hired interior design firm Cachet Group to design their new office in Melbourne, Australia.
“As a global leader in jeans and one of the world’s largest brand-name apparel companies, Levi’s partnered with Cachet to revitalize their new headquarters at Eleven Eastern, Melbourne. Building on our successful collaboration on their previous office, our team immersed themselves in Levi’s brand essence to craft a space that fully supports their dynamic team and fosters their innovative work culture.
The new workspace features an organic layout designed to accommodate dedicated focus rooms, wellness areas, and versatile collaboration zones defined by movable curtains, embodying a hybrid and contemporary work environment. This thoughtful arrangement ensures flexibility and fosters creativity among Levi’s team members.
At the heart of the office lies Levi’s boardroom, infused with their bold brand colors and designed to replicate a storefront, maximizing natural light and complemented by the long, shallow floor plates. Levi’s new workspace is a true testament to thoughtful design, providing a modern and inspiring atmosphere where their team and clients can thrive.
Taking cues from tranquility, sophistication, and tactile allure, the design mirrors Levi’s timeless yet contemporary identity. Their iconic brand colors, reminiscent of their renowned denim heritage, thread seamlessly through the office alongside dynamic brand graphics, celebrating Levi’s storied legacy, style, and cultural significance. This design narrative not only chronicles Levi’s brand evolution but also cultivates a cohesive and motivating environment.
Levi’s new headquarters embodies thoughtful design and innovation, offering a dynamic, contemporary, and inspiring setting for collaboration, innovation, and success for their team and clients alike.”
- Location: Melbourne, Australia
- Date completed: 2024
- Size: 10,268 square feet
- Design: Cachet Group
