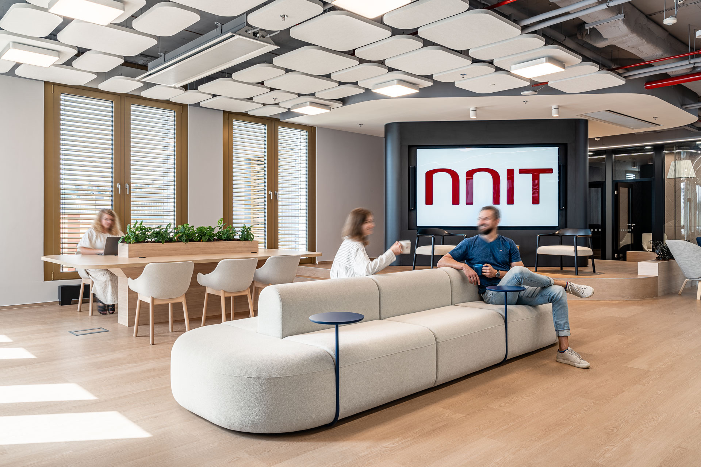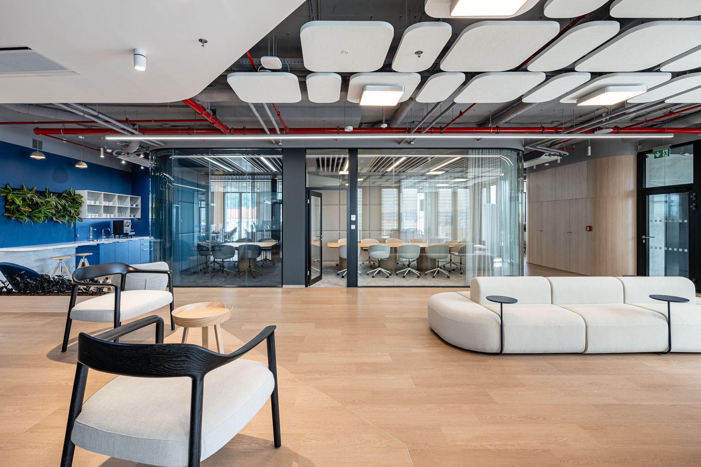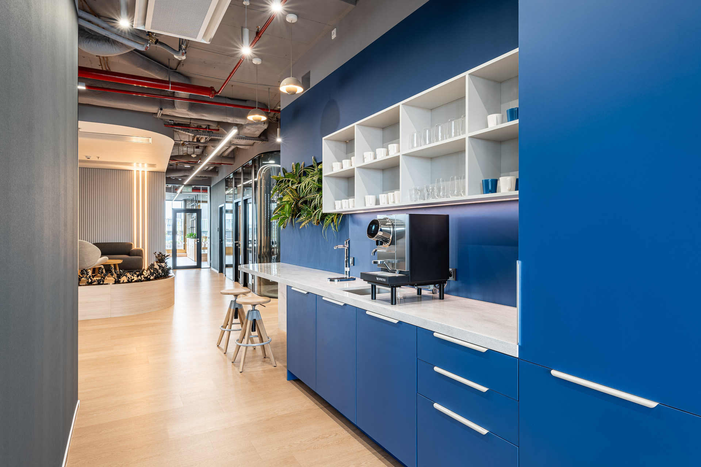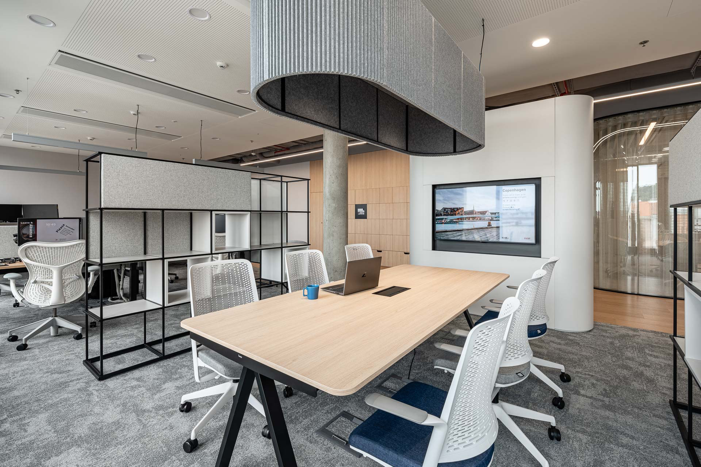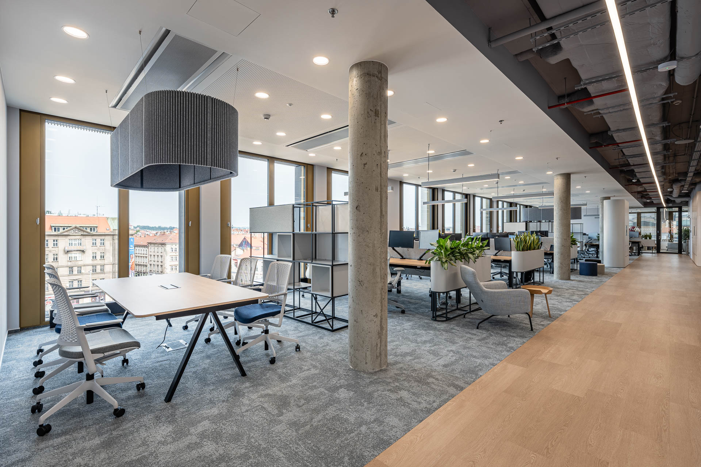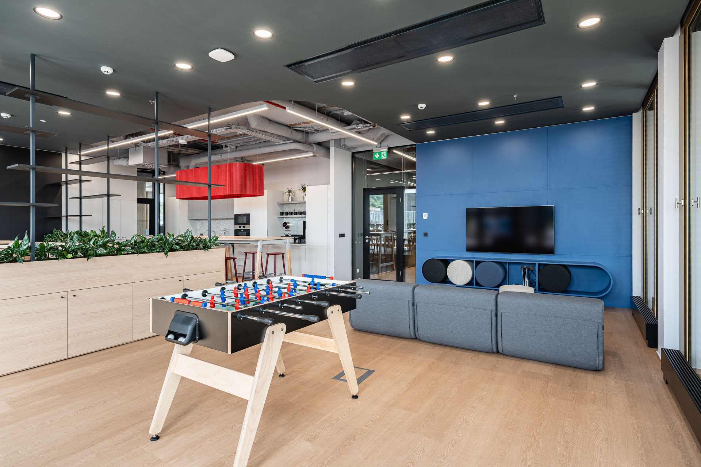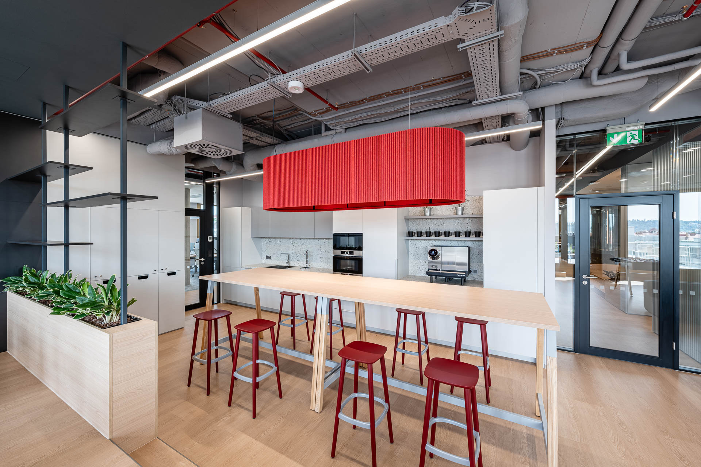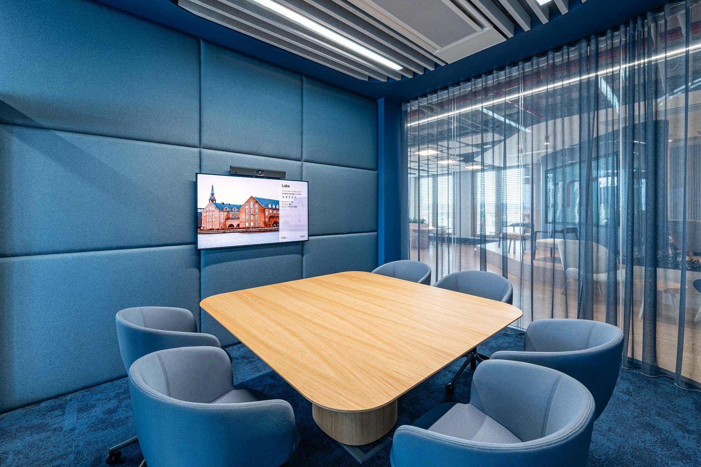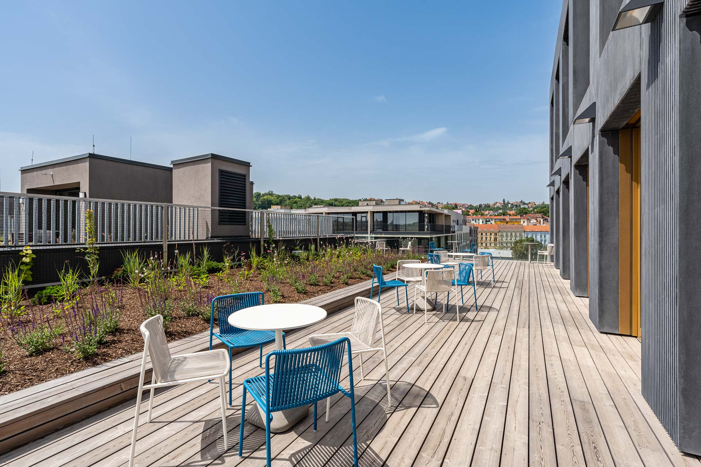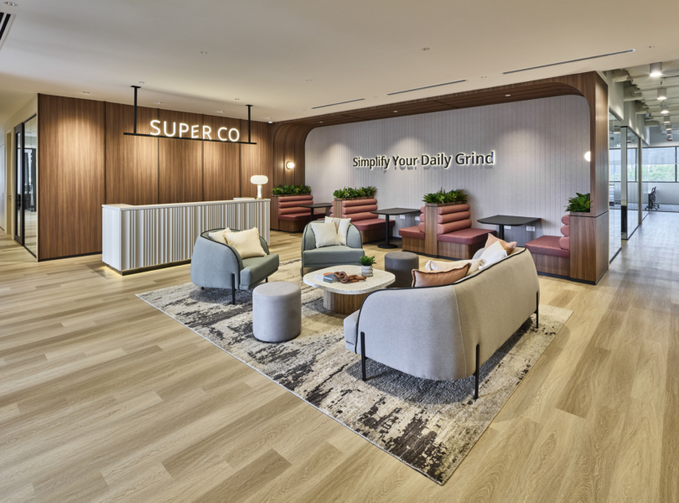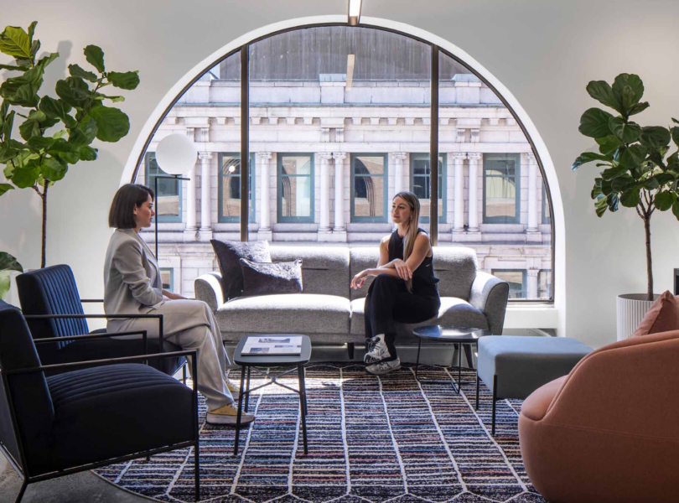A Tour of NNIT’s New Prague Office
Software company NNIT recently hired architecture firm Capexus to design their new office in Prague, Czech Republic.
“NNIT’s new office project was unique in its combination of modern Danish design with industrial elements that were adapted to NNIT’s specific corporate colours. The original office space did not meet current requirements and was not sufficient for the company’s planned growth. The biggest challenge was to reconcile technological and aesthetic requirements while maintaining high standards of functionality. Collaboration with the client was excellent due to their openness to our design process and constructive feedback.
For an inspiring working environment
Danish style emphasises minimalism, quality materials and harmony between form and function. Not surprisingly, the layout of the offices and the individual solutions adhere to proven principles. In the open space, maximum emphasis has been placed on the ergonomics of individual workstations, sufficient airiness and sophisticated acoustics. The offices also feature relaxation zones with comfortable seating for both work and non-work meetings.
Large, smooth surfaces are complemented by accessories in bold colours. It is this contrast that adds interest to the style. Of course, there are modern kitchenettes, greenery and an accent on plenty of storage space. Employees have access to clever Blocks Lockers for storage. There’s no shortage of flowers either, and a foosball table is included to take the edge off. A moderate approach to furnishings and an overall color palette with bold accents guarantees timelessness.
Aesthetically and functionally
NNIT’s new offices are the manifestation of careful planning and precise realisation. The space is not only functional, but also aesthetically timeless and stylish. These are the unique prerequisites for it to become the hub for meetings with NNIT’s expatriate employees as planned by the management. If you too are looking for someone who can deliver challenging and complex projects, fill out the short form and we’ll get back to you.”
- Location: Prague, Czech Republic
- Date completed: 2024
- Size: 8,880 square feet
- Design: Capexus
- Photos: Petr Andrlik
