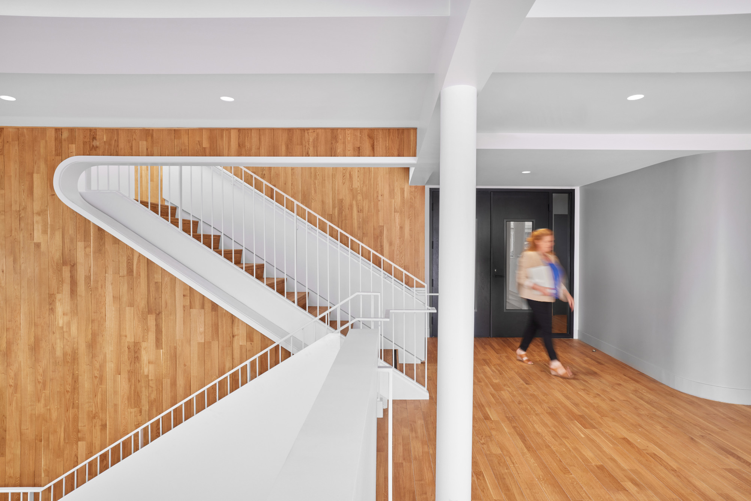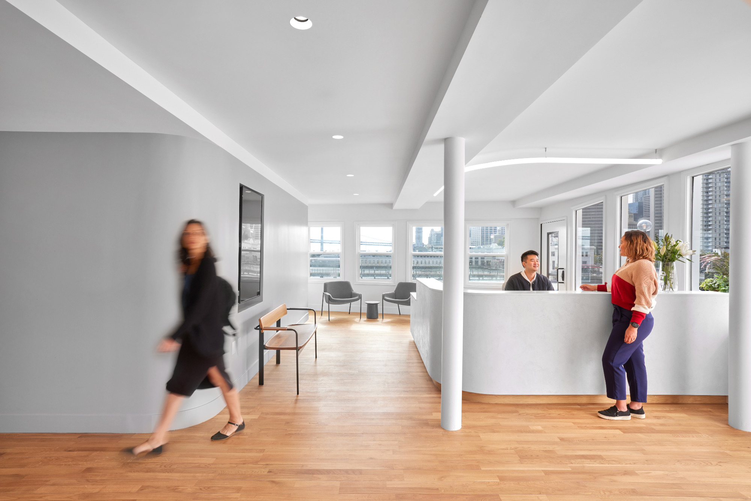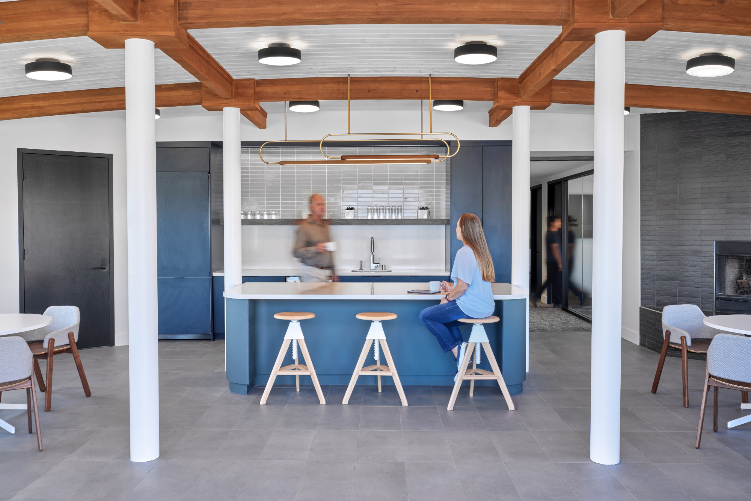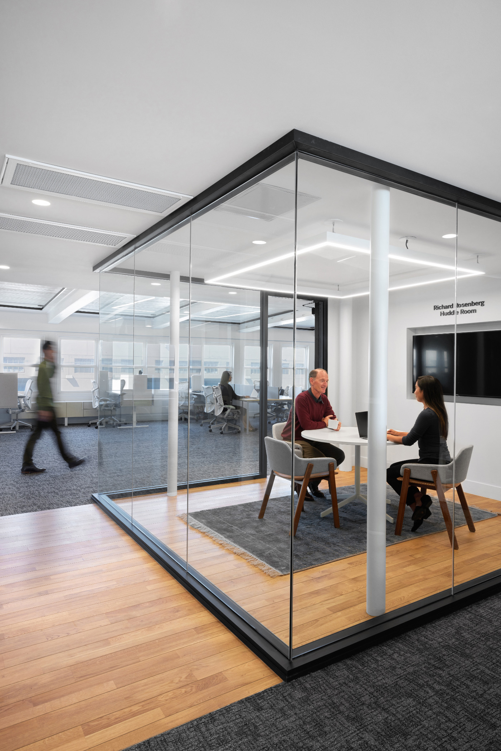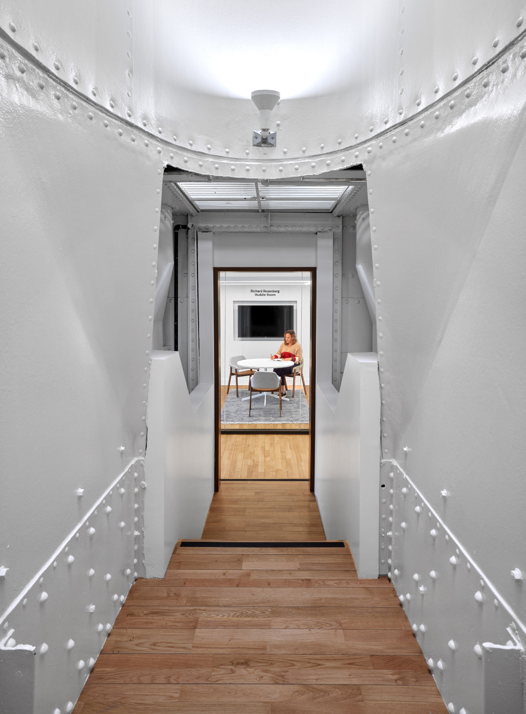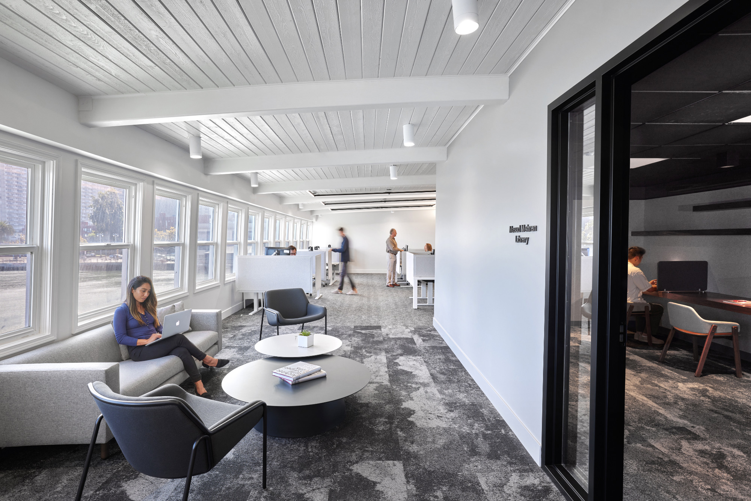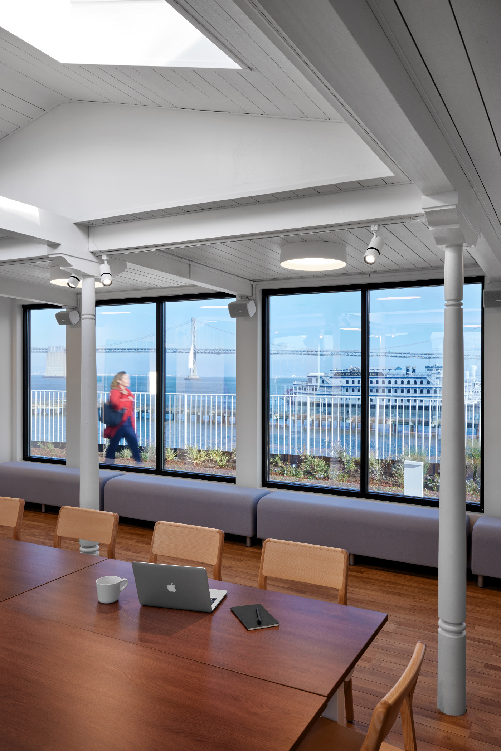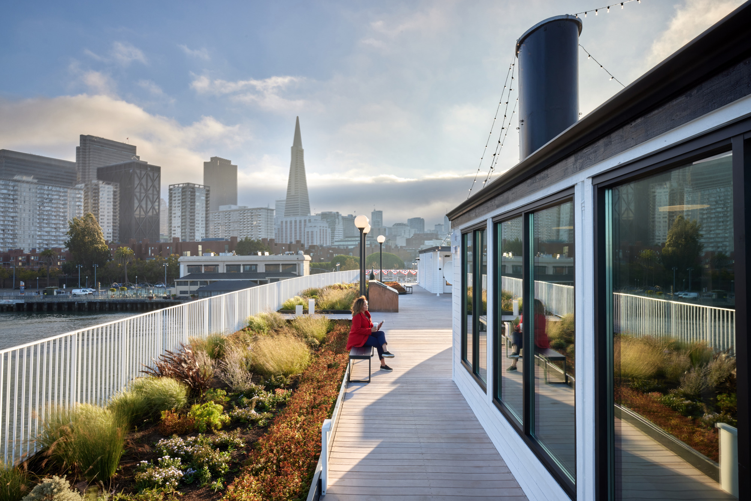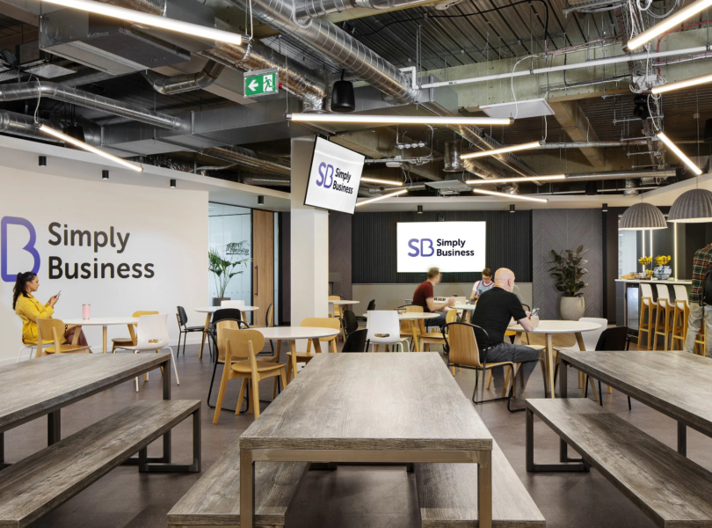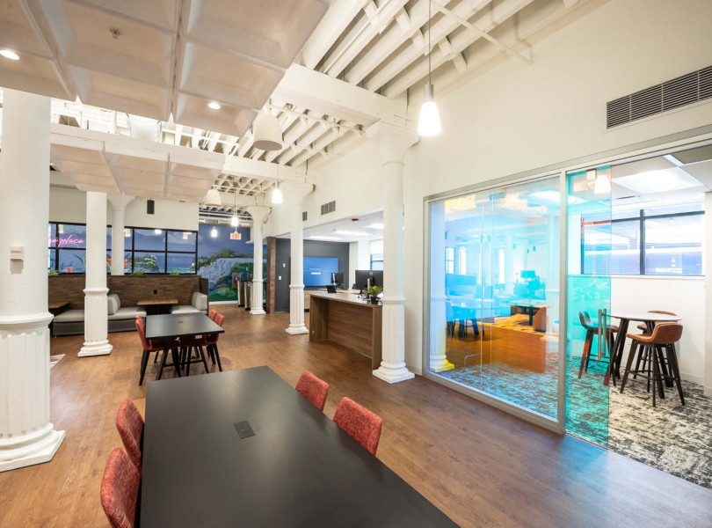Inside Bay Area Council’s New San Francisco HQ
Bay Area Council recently hired architecture firm RMW architecture & interiors to design their new office in San Francisco, California.
“The intimate 7,500 square feet BAC headquarters occupies the upper deck, in between the main deck below and roof deck above. The main deck includes future office and event spaces, while the roof deck, anchored by a multi-use room and Klamath museum, provides a nourishing garden for native drought tolerant plants. The roof deck is also open to the public, where visitors are treated with an uninterrupted grand view of the east bay, Bay Bridge and City skyline.
The near 100-year-old Klamath was a true passion project for BAC, RMW and all the specialty consultants and builders. Countless hours of restoration, preservation and modernization brought the vessel back to glory. The Klamath, once dutifully served as the transportation lifeline between the cities across the bay, now proudly anchored as a community beacon along the San Francisco promenade.
The office narrow deck floors ensure employees are never three workstations deep from ample daylight and bay views. A key sustainability and design driver is the celebration of Klamath’s existing architectural elements. The steel bones and frames with rugged welding are left for all to see and touch.
Saved from environmental demise, the Klamath is now a community asset. Its new home at Pier 9 in San Francisco breathes life to a half mile void between two popular destinations, the Ferry Building and Exploratorium. The new 7,500 square feet roof deck includes 3,500 square feet of native drought-tolerant plants, along with expansive views of the City and Bay. An intimate museum with artifacts and digital displays of the Klamath welcomes and educates visitors. Lastly, the roof garden provides an incredible benefit for employee wellness working in the office below.”
- Location: San Francisco, California
- Date completed: 2024
- Size: 7,500 square feet
- Design: RMW architecture & interiors
- Photos: Garrett Rowland
