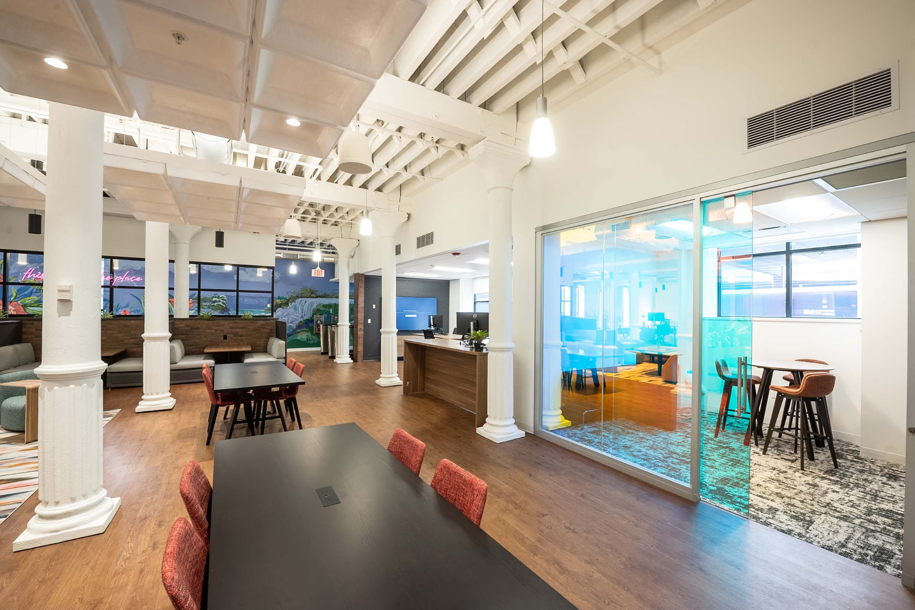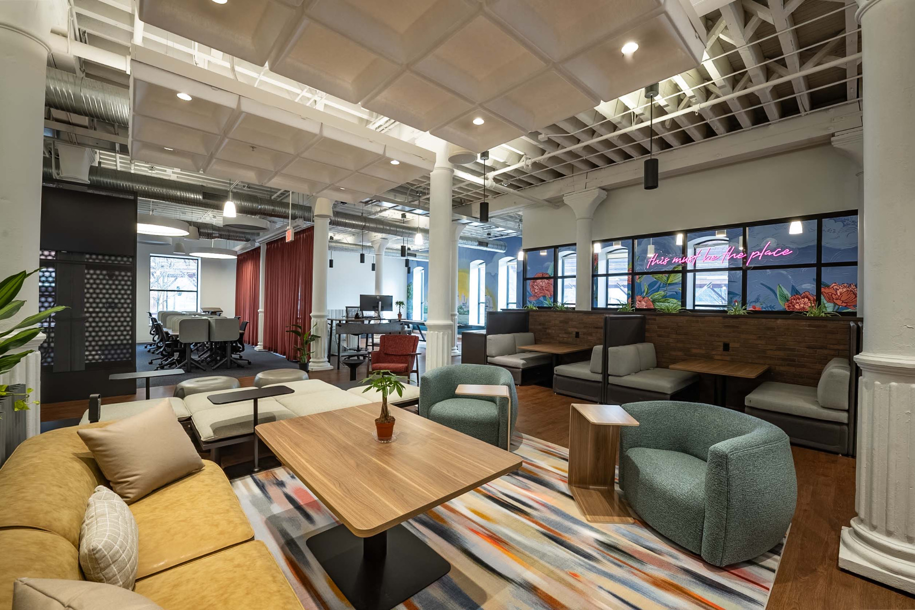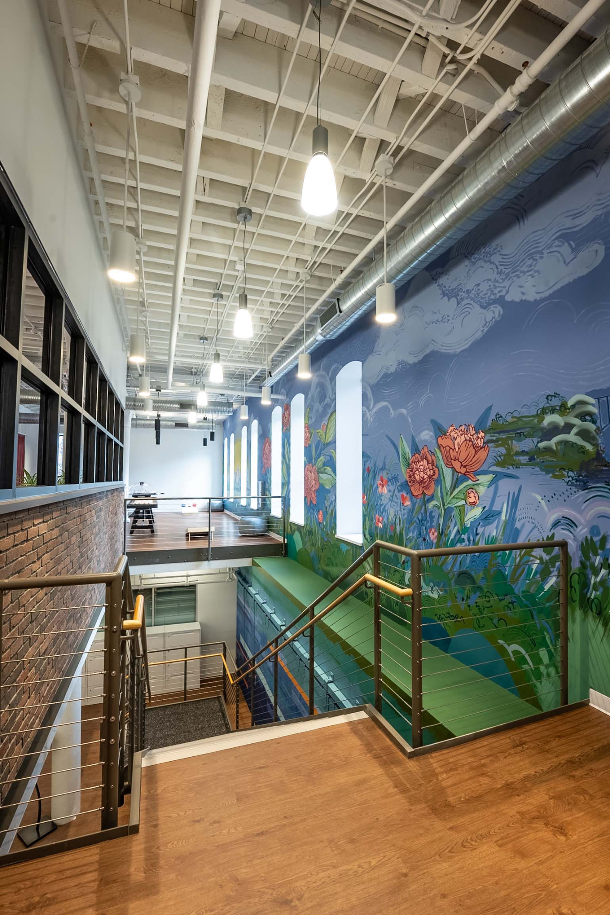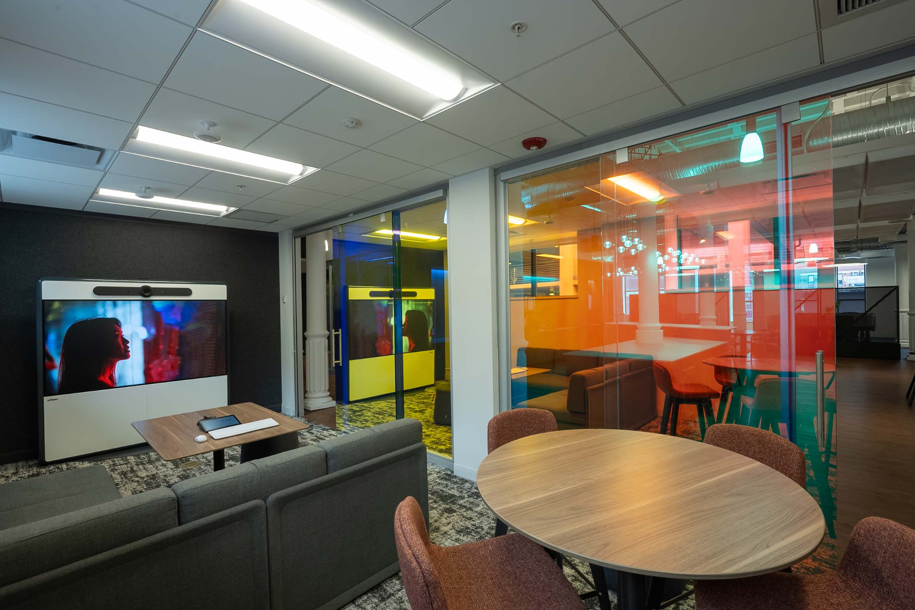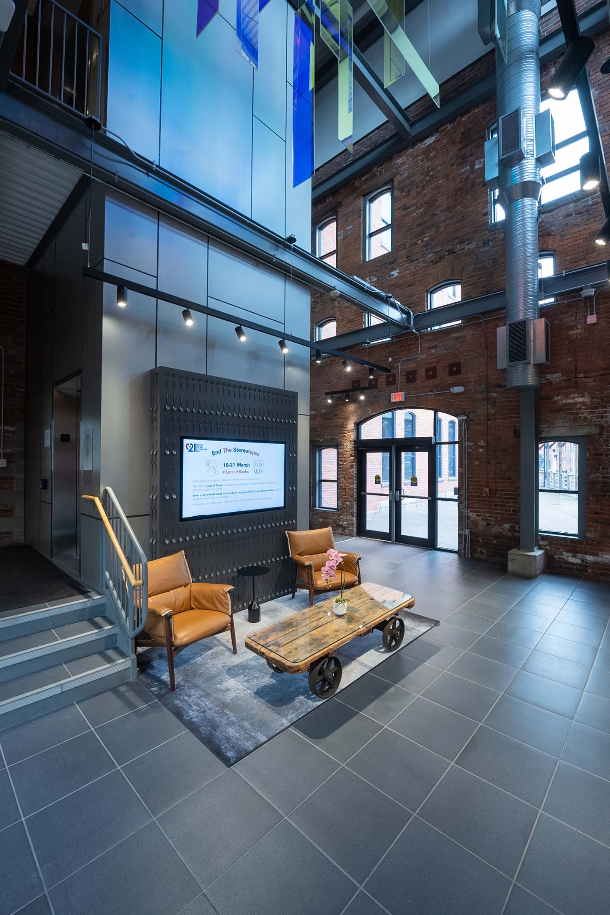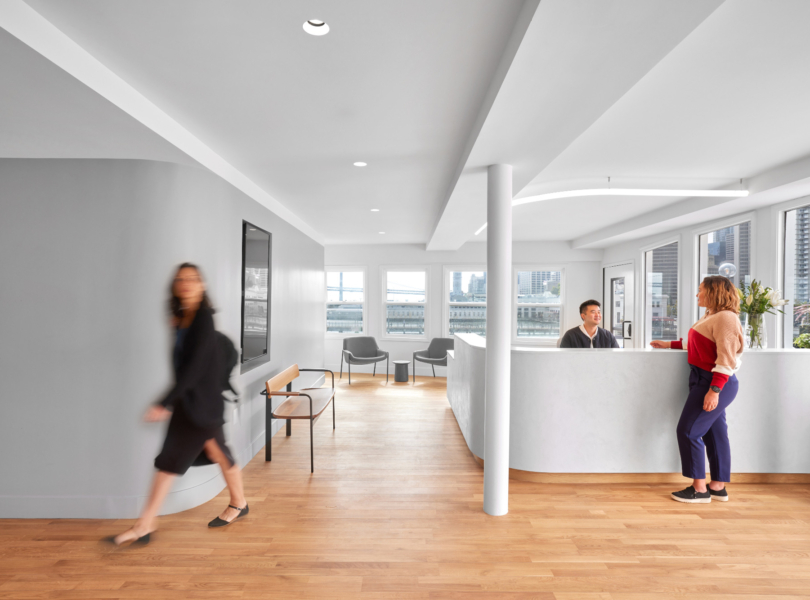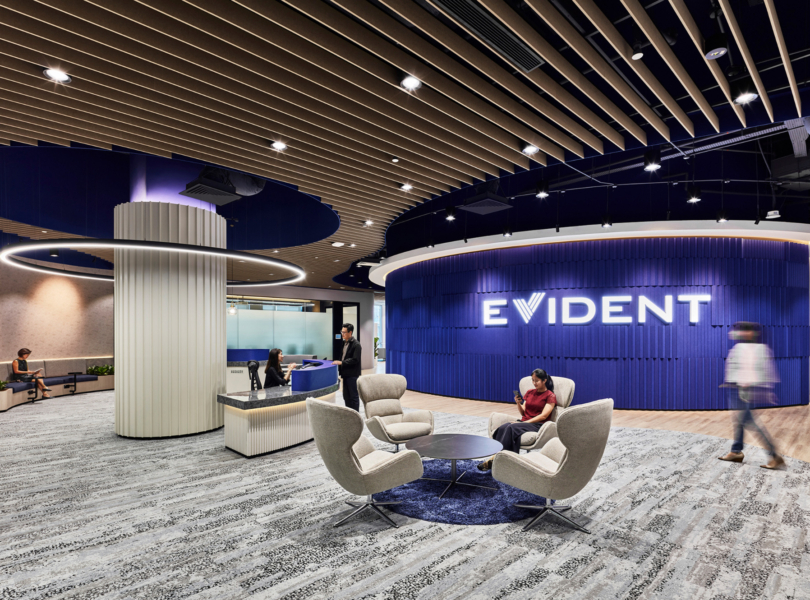Inside Confidential Banking Firm’s New Buffalo Office
Confidential banking firm hired architecture and interior design firm NELSON Worldwide, to design their new office in Buffalo, New York.
“As adaptive reuse continues to gain favor, mastering the art of introducing modern solutions while preserving historic character is crucial. NELSON Worldwide’s most recent workplace undertaking–transforming a historic building in Buffalo, New York for a Confidential Banking Firm–creates a thoughtful narrative about the evolution of work and how design can honor the past while meeting contemporary needs.
Seeking to provide their employees with an exceptional experience that allows them to flourish and embrace a long-term hybrid work model, the Confidential Banking Firm’s new office serves as a catalyst for connection, encouraging meaningful work and collaboration, while tying back to the local Buffalo community and its rich history.
Paying Homage to History: While the new design honors the industrial nature of the building, it also brings a fresh perspective to echo the urban vivacity of Larkin Square. It spans three floors and the building’s lower level to house operations, and pays homage to the building’s history within Buffalo’s oldest manufacturing district, the Hydraulics Neighborhood. Originally constructed in 1893, the space features exposed brick, intricate columns, and wood joist ceilings.
Engaging Local Artists: Embracing Buffalo’s thriving mural scene, the design team engaged a local artist to add vibrancy to the space through art. Depicting idyllic scenes of iconic Buffalo architecture and nature scenery, the artwork combines old and new.
Workstations Galore: The highly flexible social hub invites employees and guests alike to collaborate, socialize, and dine in a vibrant and positive environment. The well-equipped café area and adjacent social hub feature agile furniture that can easily be pushed and pulled apart to adapt to different team sizes, town halls, activities, and workstyles. With neurodiversity in mind and to help cue behaviors and signify a quieter setting, the open office areas embrace a more muted palette, providing a stark contrast to the bolder and brighter social hub.
Maximizing Space: Downsizing the Confidential Banking Firm’s existing real estate footprint boasting roughly 1,500 seats, the new space reaches its occupancy at 366. To accommodate the firm’s unique program requirements, a number of conference rooms are outfitted with lounge seating, high-top counters and stools, as well as display walls to cater to different postures, privacy, and collaboration.”
- Location: Buffalo, New York
- Date completed: 2024
- Design: NELSON Worlwide
- Photos: Dylan Gregg
