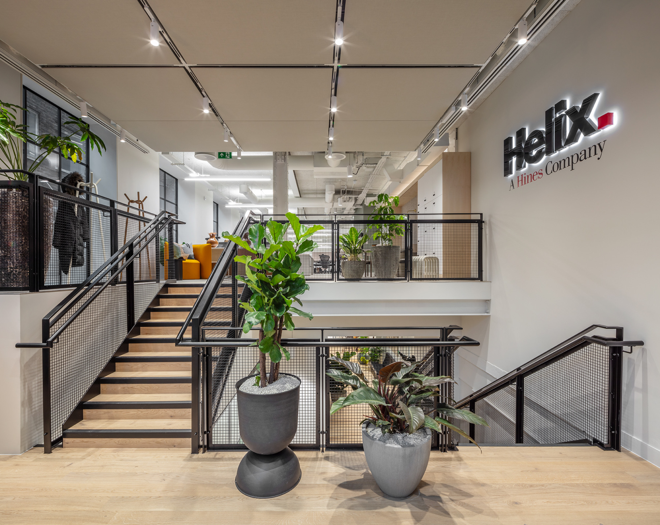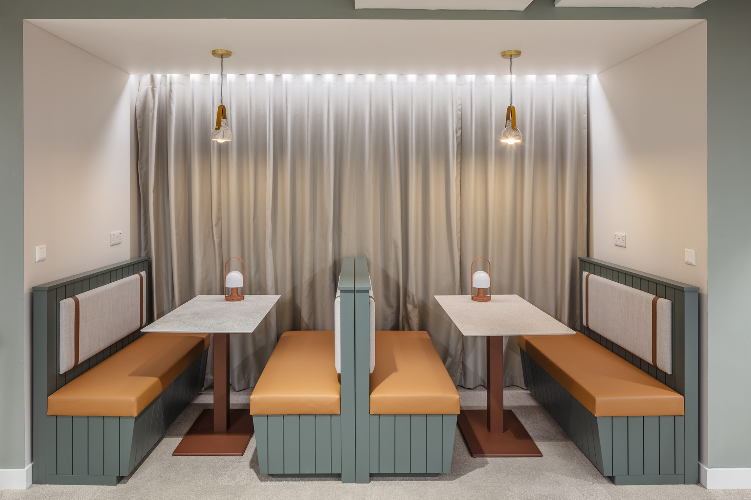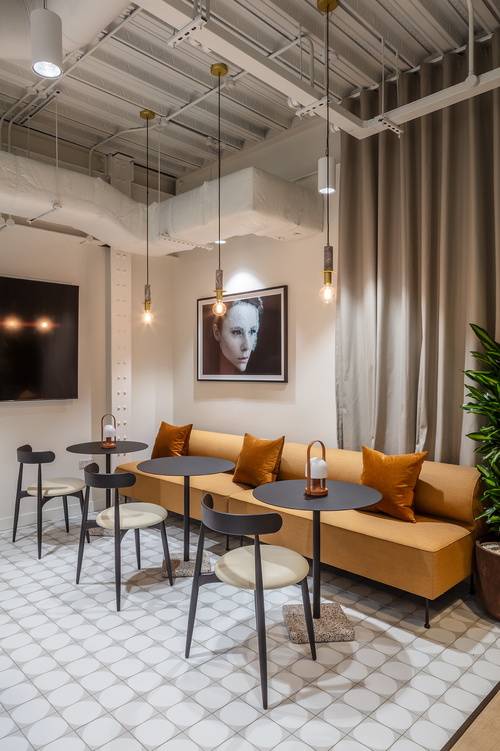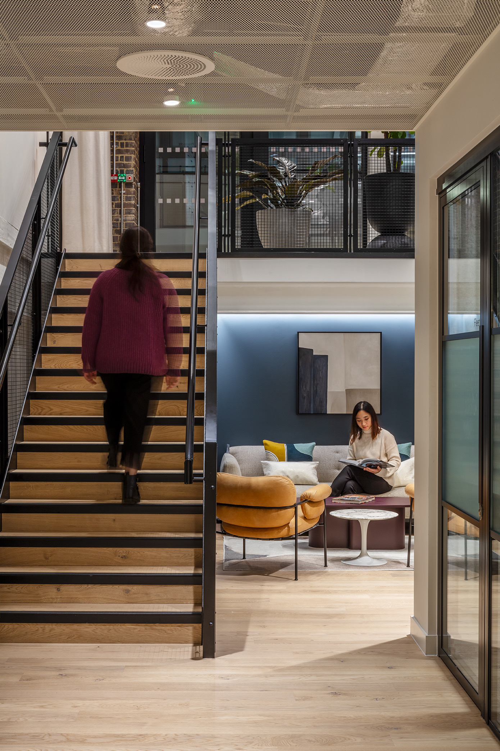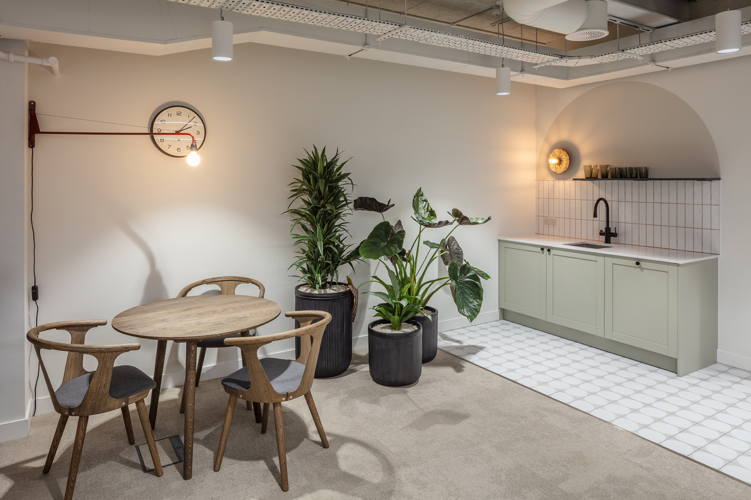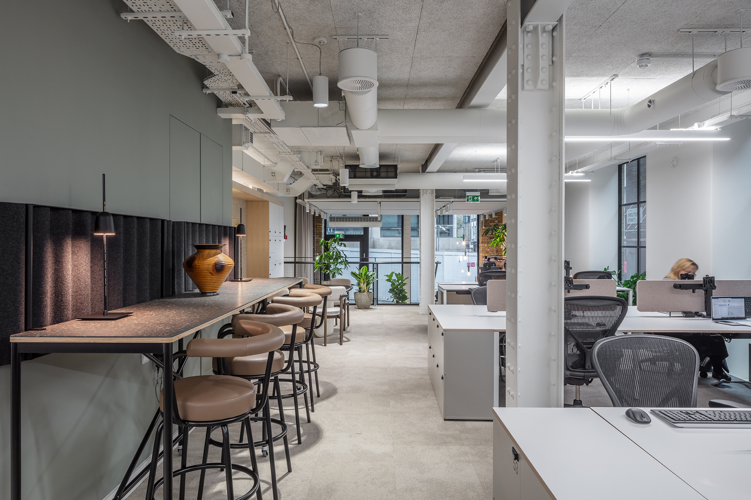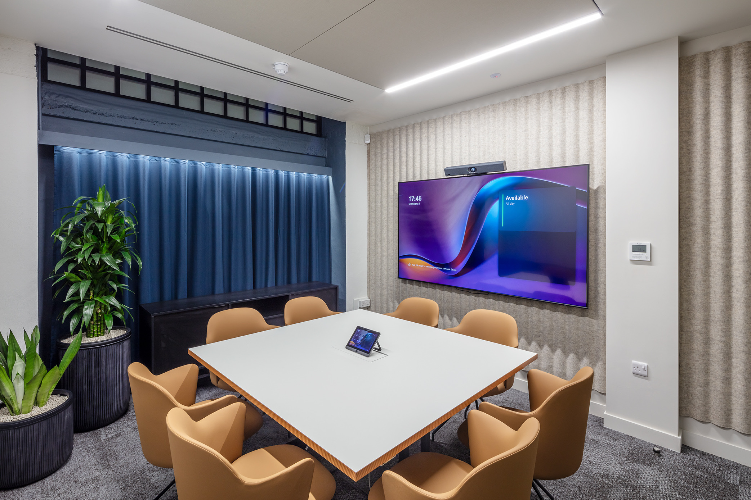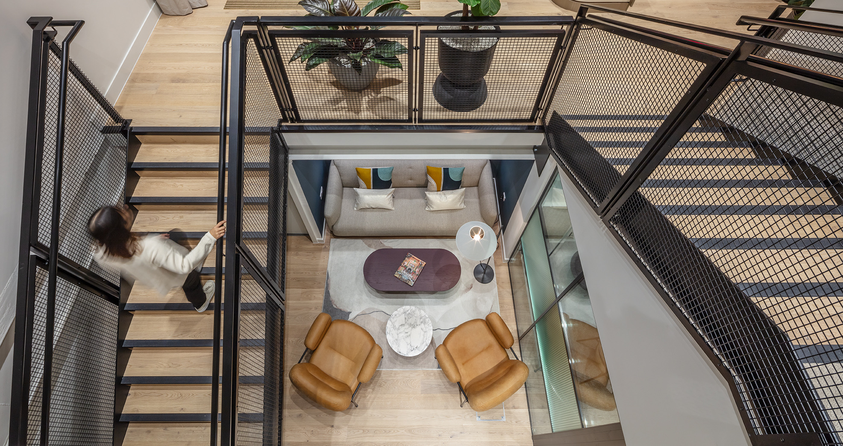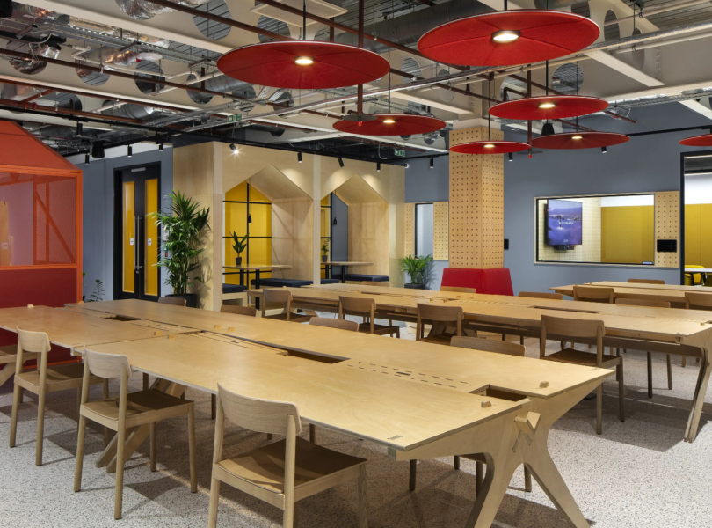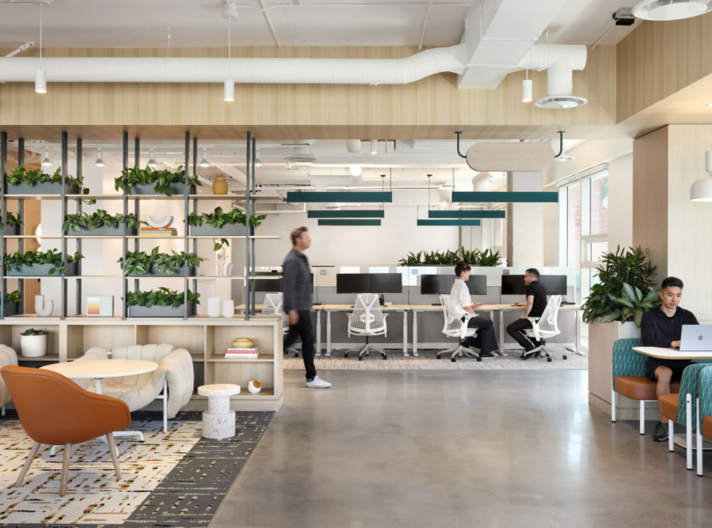A Look Inside Helix’s New London Office
Property management firm Helix hired architecture firm John Robertson Architects to design their new office in London, England.
“The site on which the Grainhouse sits has a long and rich architectural history, reflected in both the building’s external architecture and its internal design. It features a ‘warehouse aesthetic’ with prominent Crittall windows, exposed London brickwork and large opening bays opening directly onto neighbouring streets. JRA was commissioned to design the CAT A and CAT B fitout of part of the ground and lower ground floors for Helix’s new UK headquarters.
Using a considered approach to space planning, JRA’s design team created a new entrance, reception, and lobby as well as workspace for Helix’s 70-strong team and meeting rooms and amenities for staff, including a kitchenette and break-out areas. Responding to the client’s brief, JRA has introduced a ‘hospitality’ feel to the new space in a design which follows a palette of neutral colours and clean lines while providing a joined-up coherence with Hines’ HQ in the spaces directly above.
JRA’s structural interventions have been adapted to meet the building’s existing conditions while consciously retaining as much of the Grainhouse’s heritage as possible. The building’s historic warehouse usage is also reflected in the unusual ceiling heights found across the office space. JRA’s design approach had to deal with the challenges of the existing building where the entrance was designed for loading seed and grain directly from a horse and cart, thus having a split height entrance with connections to dispatch into the basement.
To address this, floor heights were connected via a new feature staircase with references to the industrial heritage of the building. JRA were conscious to soften some of the industrial materials through acoustic curtain interventions and a neutral palette scheme.”
- Location: London, England
- Date completed: 2024
- Design: John Robertson Architects
- Photos: Marcus Peel
