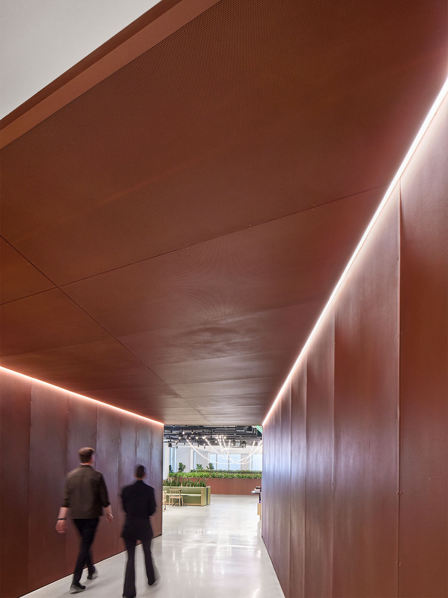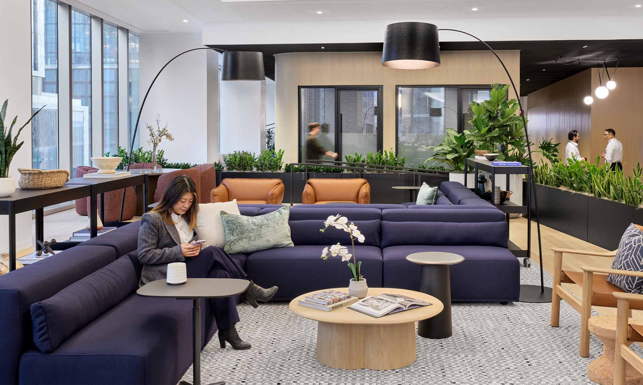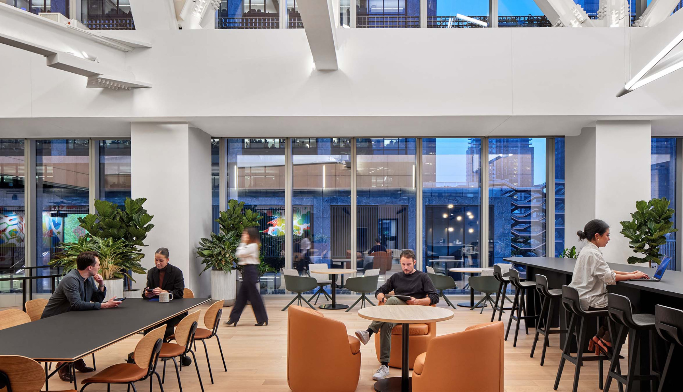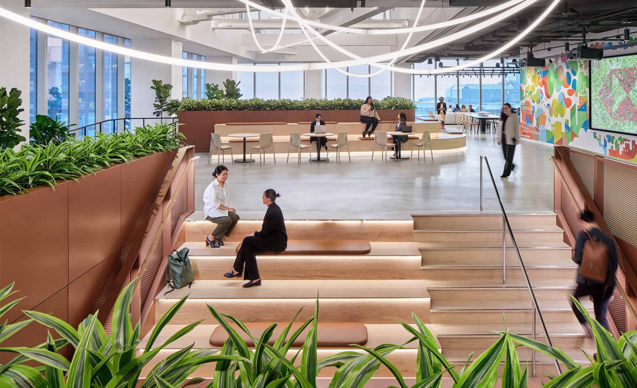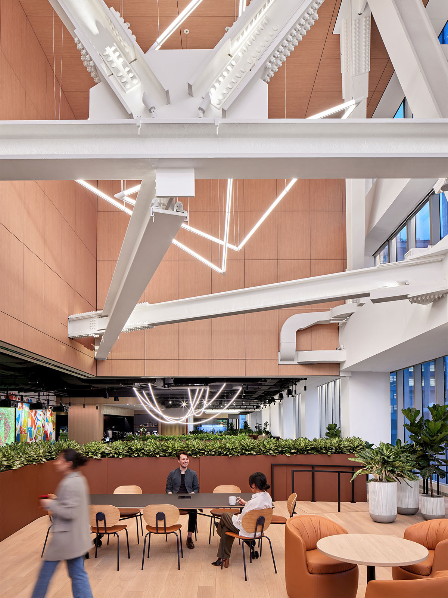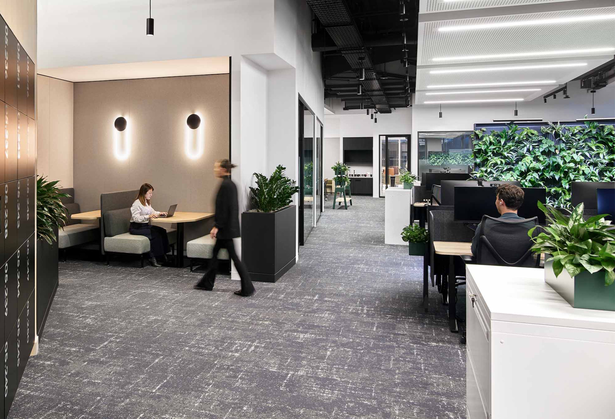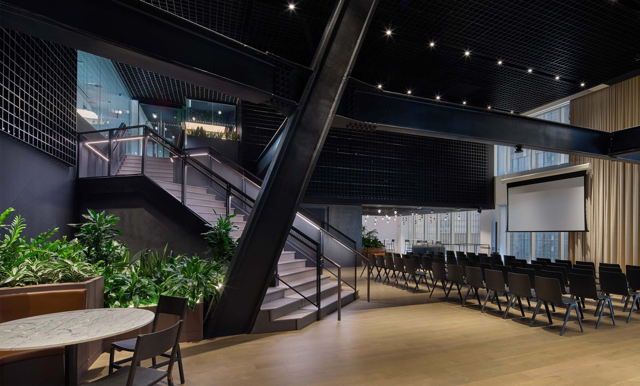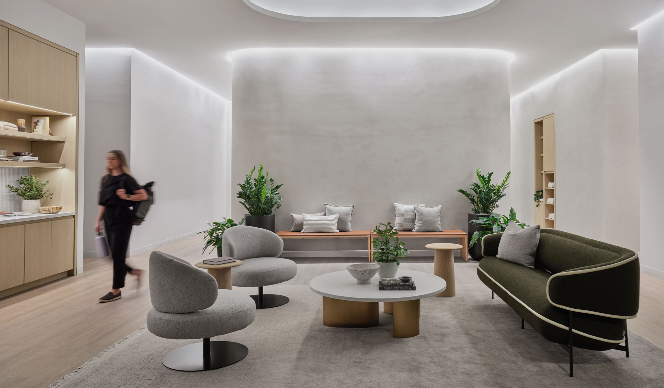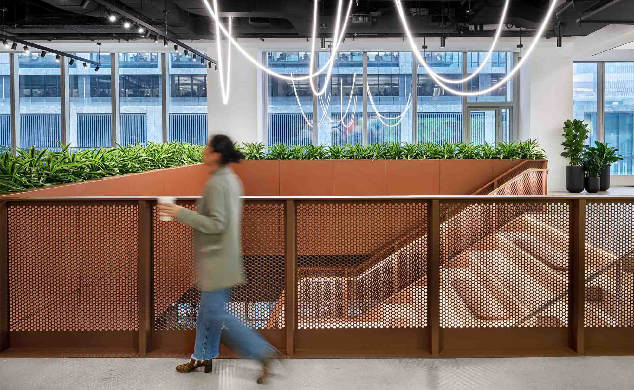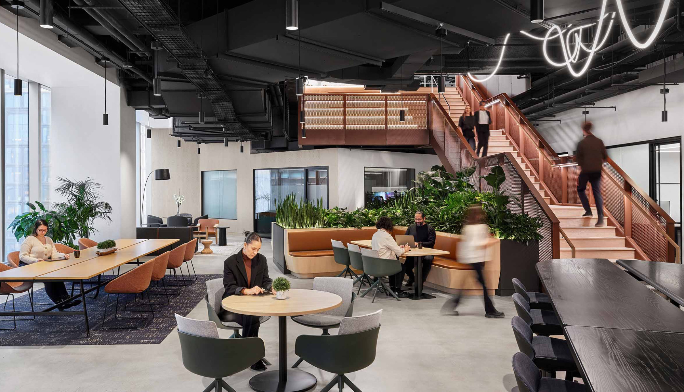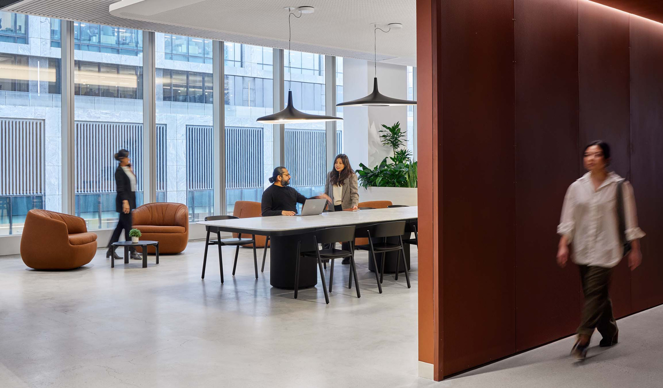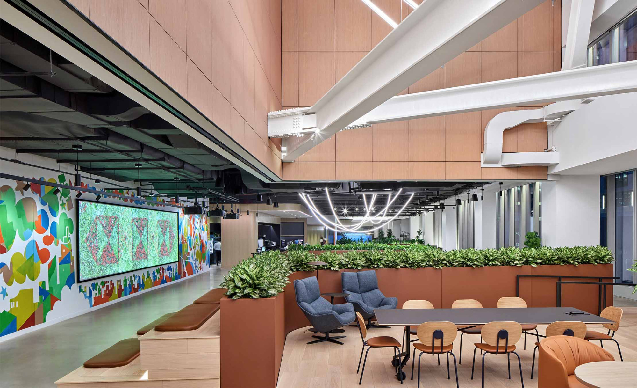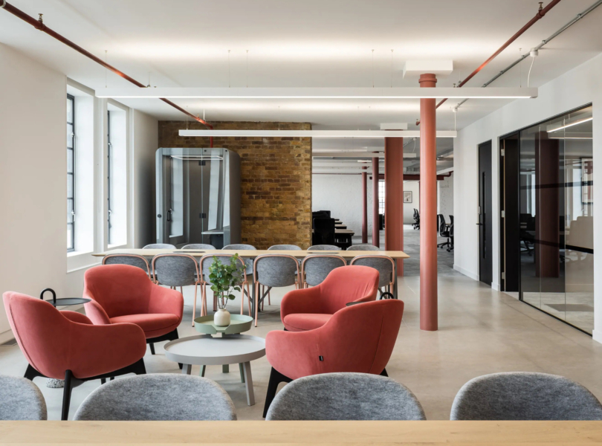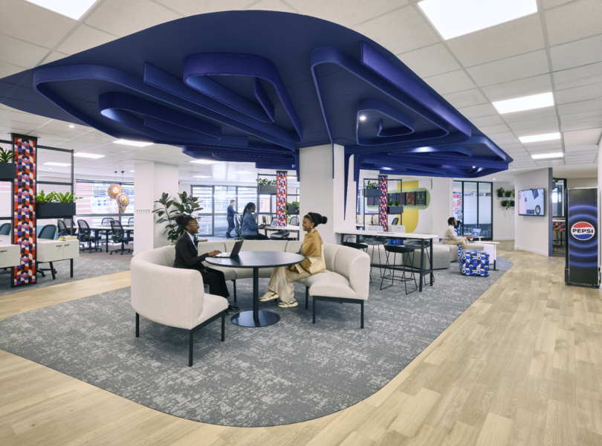A Look Inside HSBC’s New NYC Office
Banking company HSBC hired architecture and interior design firm M Moser Associates to design their new office in New York City, New York.
“Occupying 260,000 square feet, this ambitious initiative reflects HSBC’s dedication to creating an environment that supports meaningful engagement and its global vision for a future-ready workplace. The project is poised to achieve an array of certifications, including WELL Platinum (WELL Building Standard), LEED Platinum (Leadership in Energy and Environmental Design), RESET International Standard, BLUE Standard by Oceanic Global and GUDC (Global Universal Design Commission), underscoring its commitment to sustainability and wellbeing.
M Moser’s integrated approach involved architecture, interior design, smart building design, engineering and sustainability consulting, ensuring a cohesive vision from concept through completion. The project began with a series of strategic conversations with HSBC, which facilitated a deep understanding of the company’s objectives and set the stage for a transformative design process.
A new standard in workplace strategy
HSBC’s new headquarters consolidates its New York operations previously spread across five buildings, enabling greater efficiency and collaboration. The design promotes flexibility and supports various business units through smart building integration and space optimization. This approach results in adaptable workspaces that respond to the evolving needs of the workforce and the organization.
Environmental stewardship and smart technology The project’s sustainability measures are extensive, featuring energy-efficient systems and sustainable materials that significantly reduce its carbon footprint. A digital twin of HSBC’s floors enhances operational efficiency and optimizes the occupant experience through real-time data analytics.Accessibility, inclusivity and support for neurodiversity are at the heart of the design, which includes flexible work areas and wellness zones that cater to diverse employee needs, promoting a healthier and more inclusive workplace.
Since the completion of the project, daily employee office attendance has surged from 40% to 80%, a testament to the enhanced workplace environment M Moser helped cultivate. At the same time, M Moser’s focused efforts on optimizing for low carbon and improved comfort have led to a 27% reduction in energy use, alongside decreased acoustic and visual disturbances and reduced costs.”
- Location: New York City, New York
- Date completed: 2024
- Size: 260,000 square feet
- Design: M Moser Associates
- Photos: Garrett Rowland
