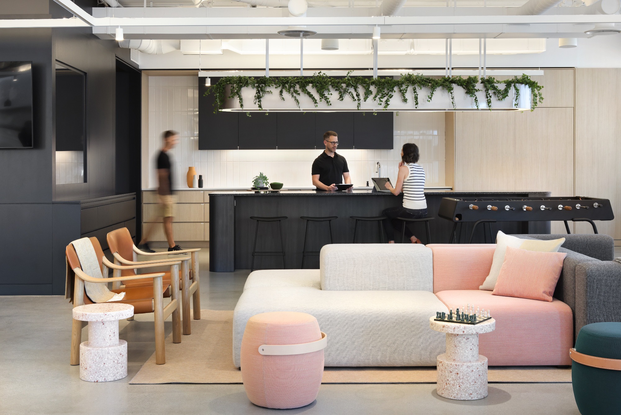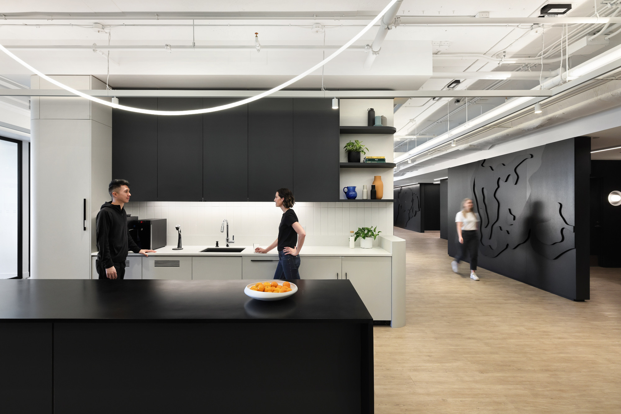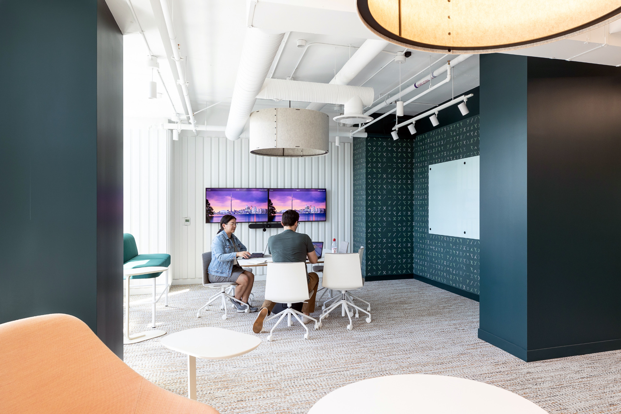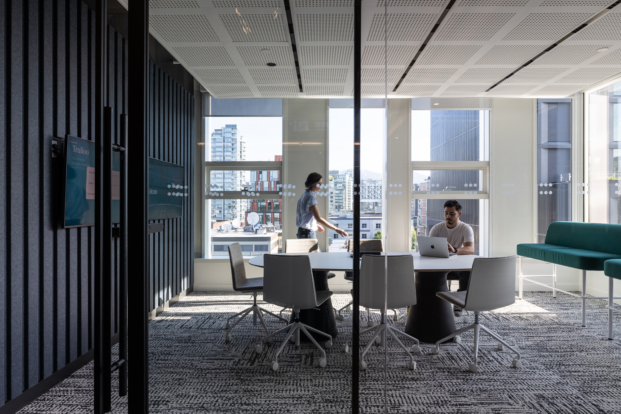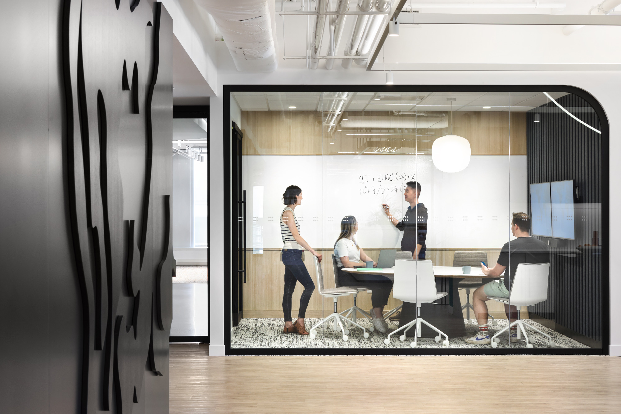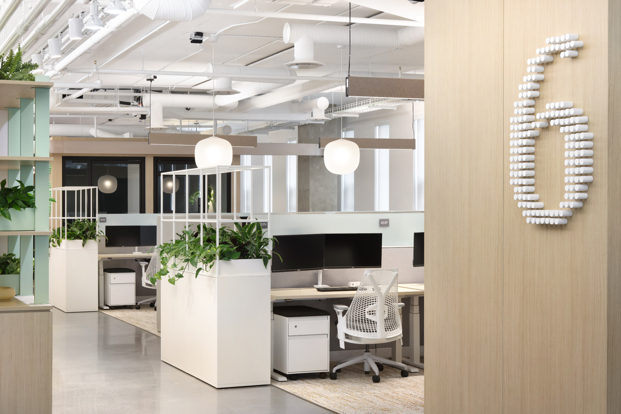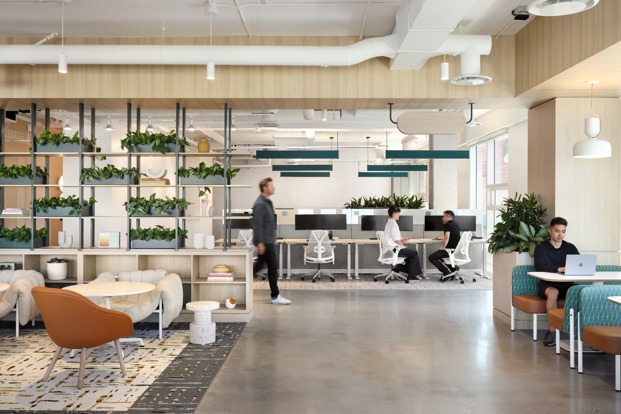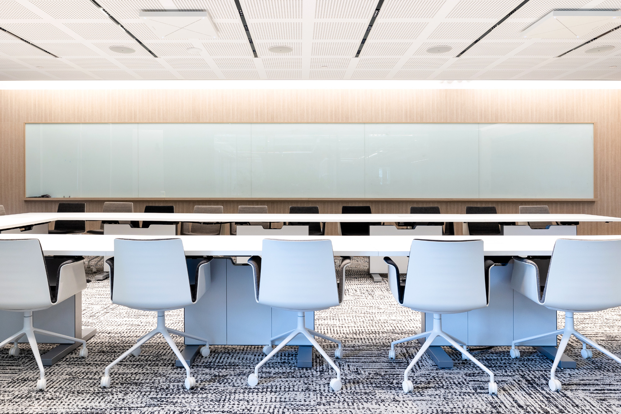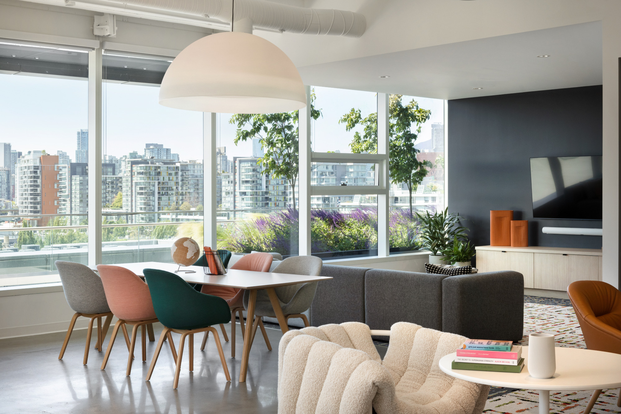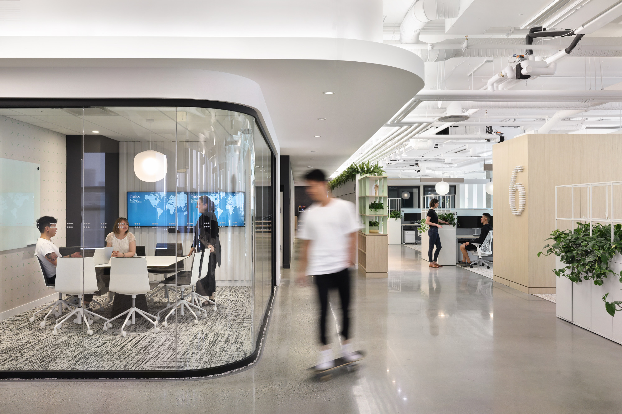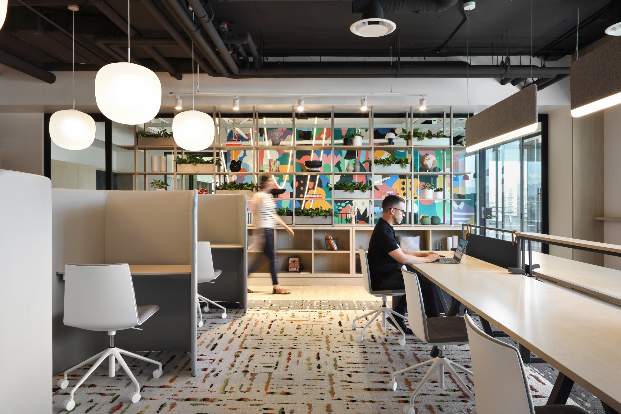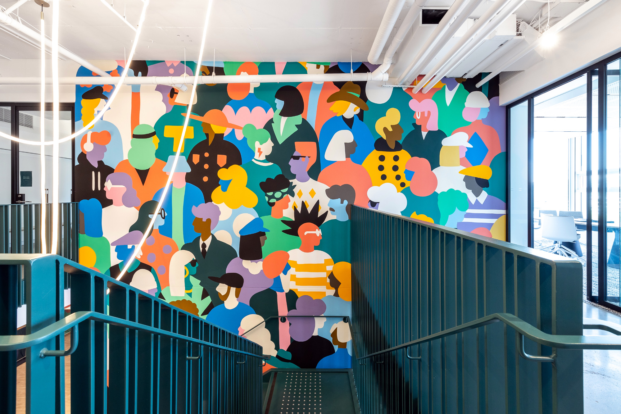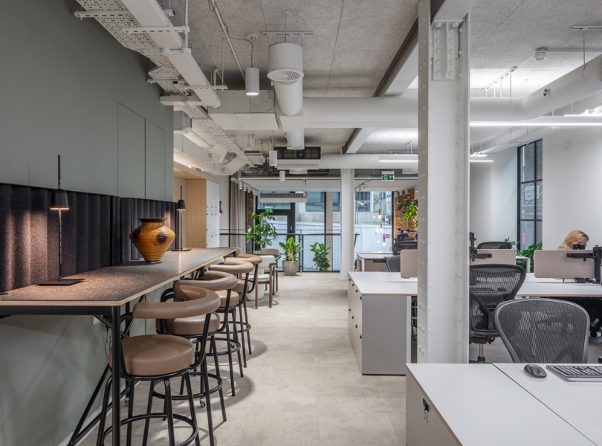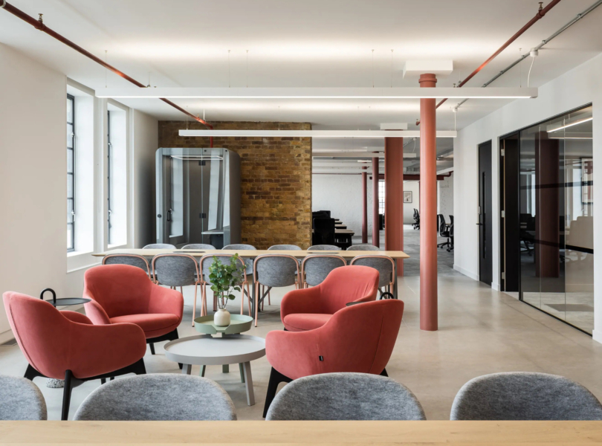A Look Inside Trulioo’s New Vancouver Office
Fintech company Trulioo hired interior design firm Edit Studios to design their new office in Vancouver, Canada.
“ The 35,000 square foot space spans two floors and revolves around a brightly painted interconnected stair, featuring a custom mural by a local artist depicting Trulioo’s number one asset, their people. The priority was to unite all 300 staff by creating a functional and productive environment that could also promote interaction and collaboration.
It was clear that acoustic privacy was necessary and open workspace environments would not work. Employees are on virtual calls daily and therefore require more spaces catered to phone and video meetings, suited to small groups, to conduct their work without disrupting neighbours. Clusters of phone rooms, ranging in size, break up the office work points and offer respite to concentrate. Open collaboration areas are carefully positioned away from work points, limiting the number of interruptions in a day.
Sixty percent of the office is comprised of amenity areas, collaboration zones, and meeting spaces. Open collaboration areas are nestled near work points throughout, each with a slightly different fit and feel. Edit designed a 1,500 square foot “library”, created to foster heads-down focused work. Alternatively, the “living room” offers a more social setting for collaboration, watching the news, or even playing Xbox with a colleague. The “café” allows the entire staff to meet weekly, using state-of-the-art technology to host company Town Halls. Discreetly tucked away is Trulioo’s very own Irish pub, a bespoke nod to their satellite office in Dublin. “Arcade Alley” is home to vintage arcade games, foosball, and a ping-pong table.
Trulioo’s office design was intended to reflect a residential feel and home comforts, with the modern office’s amenities and technology. Resimercial became the anthem for the design, incorporating a layered lighting approach, soft furnishings, and a warm colour palette. A corporate rebrand allowed Edit to use new concepts and colours to inform the office’s palette, signage, and wayfinding. Everything, down to the wall coverings, was custom designed, carefully referencing shapes and colours from the Trulioo brand.
From library-inspired settings that boast a strict no-virtual-call rule, to living room spaces that allow one to kick back and watch a game, there is something for everyone. One of the most exciting features scatted throughout the space are the plant libraries. During initial engagement, employees identified how important plant-life is to their well-being. As a result, they developed a system where they can borrow a plant from the many plant libraries and take it back to their desk for the day.”
- Location: Vancouver, Canada
- Date completed: 2024
- Size: 40,000 square feet
- Design: Edit Studios
- Photos: Brett Hitchins
