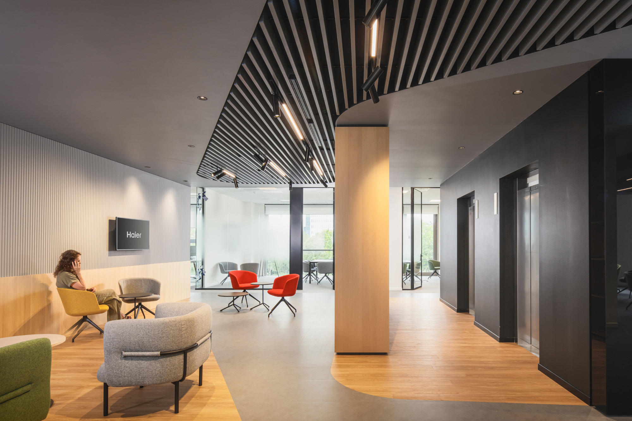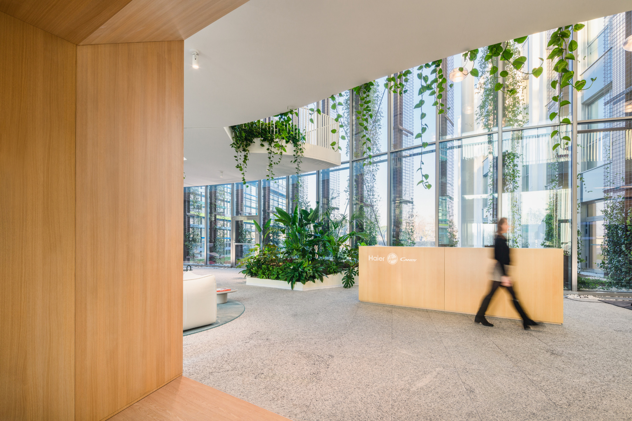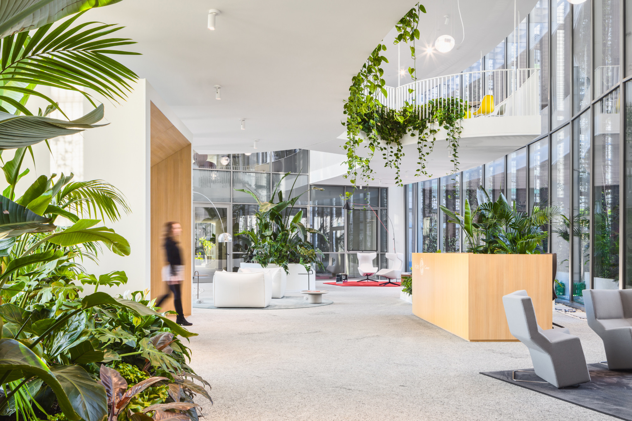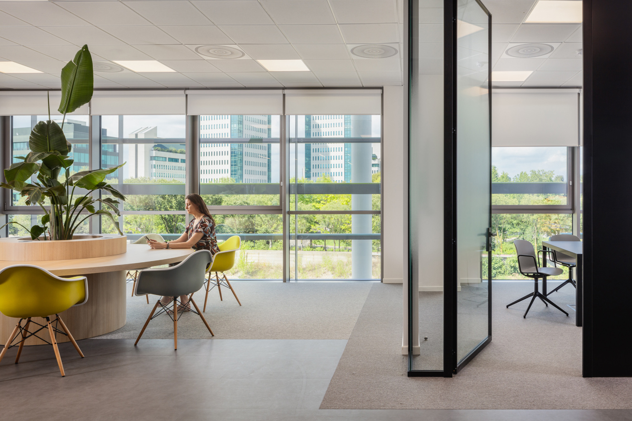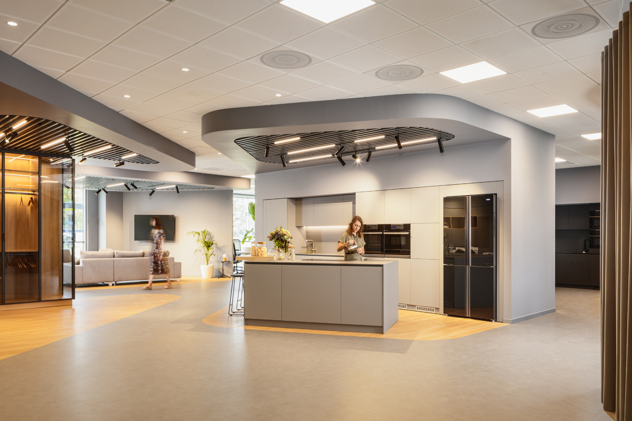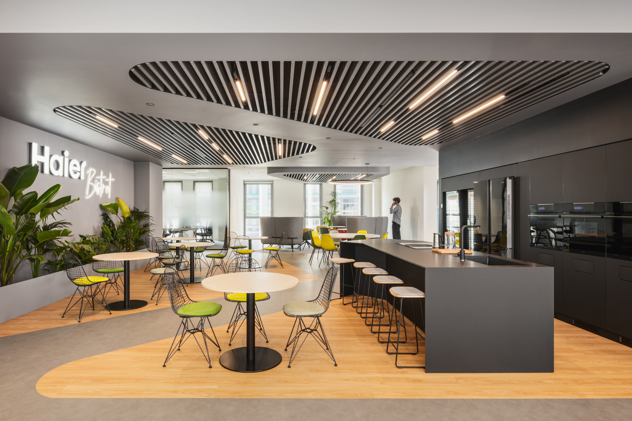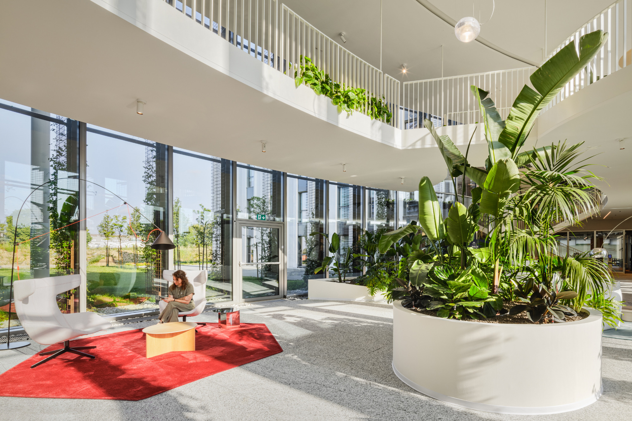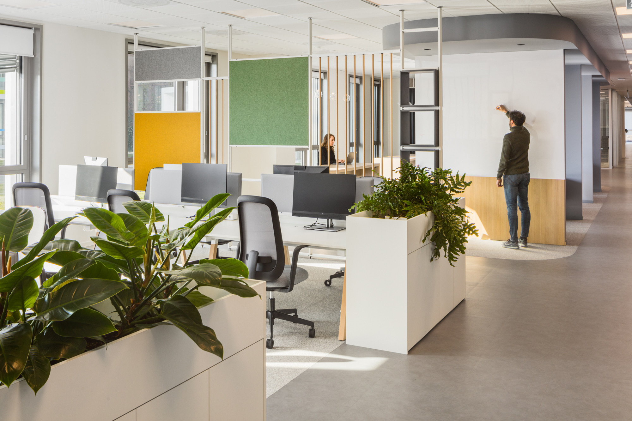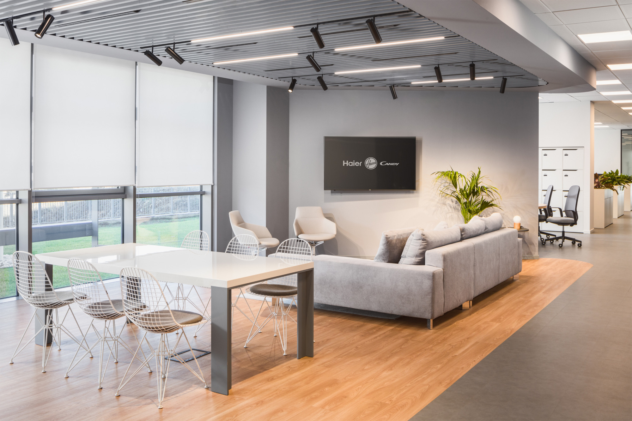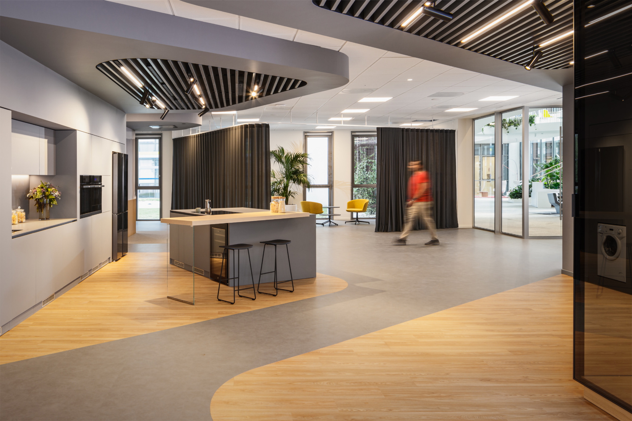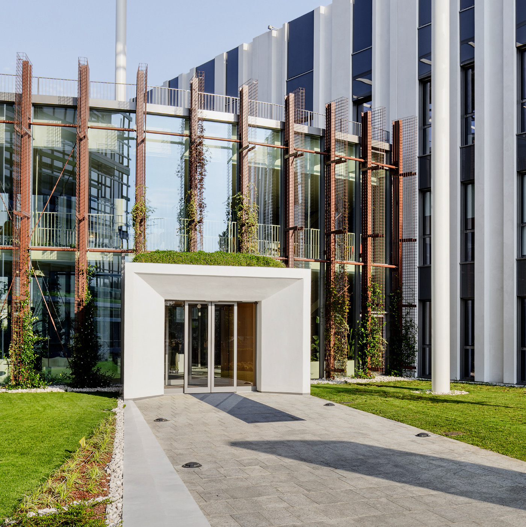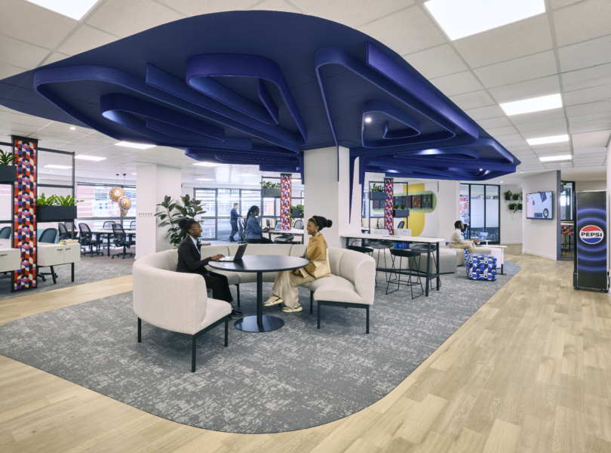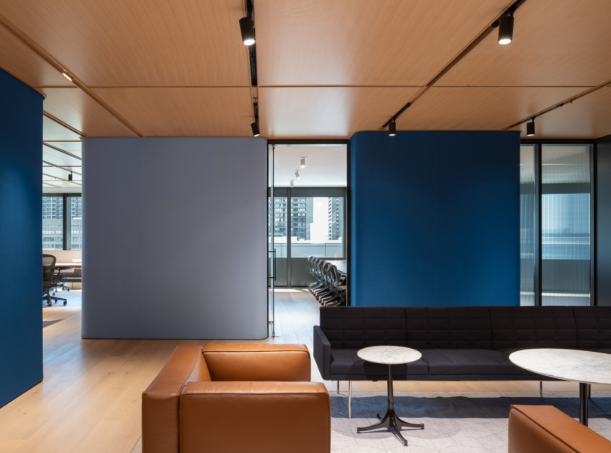A Tour of Haier’s New Vimercate Office
Electronic products company Haier hired architecture and interior design firm Tetris Design + Build to design their new office in Vimercate, Italy.
“By incorporating Haier products throughout the office in a ‘living showroom’, employees can interact with and experience the brand’s products firsthand. This immersive approach deepens understanding and appreciation of Haier’s innovations. The design maximizes collaboration and flexibility. The fluid and dynamic office landscape, defined by the Haier brand culture encourages permeability and openness. The space facilitates interaction between employees enabling collaboration and connection. The variety of formal and informal workspaces provides flexibility to accommodate diverse work styles and needs. This emphasis on connectivity and adaptability enhances productivity and empowers the team to thrive in a dynamic work environment.
The entrance to the three-story wing of the new Haier office is through a large custom-made wooden portal into a welcoming reception space with triple volume floor-to-ceiling glass, a mezzanine bridge, many planters and three distinct lounge settings with specific furnishings, colours and light fittings chosen to represent the characteristics of the three brands coming together into a unified living showroom and workspace.
As one enters the workspace The Haier Smart Square is the core of each floorplate, interpreted slightly differently on each of the three levels. On the ground floor, the Haier Product Experience provides an interactive showcase of Haier’s latest products. The space is organized into three main areas representing different home scenarios, kitchen, laundry and living room, allowing users to see and use the products in real-life settings. The flexibility of the custom-made furniture enables easy and fast reconfiguration to accommodate product updates, large client functions or product demonstrations. The first floor houses the executive floor, featuring a state-of-the-art boardroom and meeting rooms on the perimeter with an informal lounge and work area centrally located, and on the top floor, a stylish bistro is strategically located near the terrace, offering a relaxing and vibrant space for employees to unwind.
Throughout the headquarters, Haier products are seamlessly integrated into the office spaces. Break areas, waiting areas, the kitchen bistro, and other informal spaces are equipped with Haier products, allowing employees and visitors to experience their functionality firsthand. This unique approach creates a living showroom within the workspace, promoting engagement and familiarity with the brands products for all staff. The design of the Haier Europe HQ embraces digital innovation. From the dynamic reception desk to strategically placed screens, technology is utilized to engage visitors, highlight products, aid in wayfinding, and effectively communicate the company’s values. Additional technological devices, such as LIM boards and video conference systems, enhance the flexibility and efficiency of daily work activities.
The design creates an environment that stimulates creativity and fosters a strong sense of belonging to the Haier community. It is a space designed for innovation, and employees feel proud to be part of an organization that prioritizes interaction, collaboration, and sustainability.”
- Location: Vimercate, Italy
- Date completed: 2024
- Design: Tetris Design + Build
- Photos: Davide Galli
