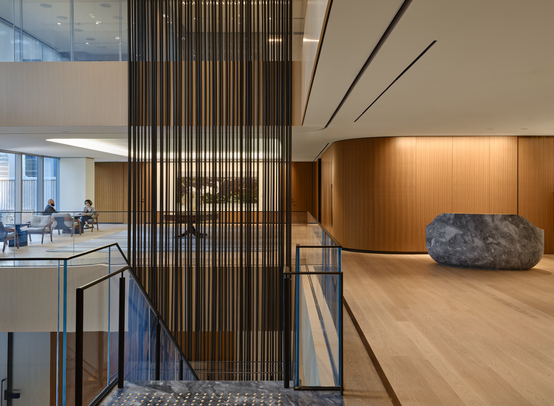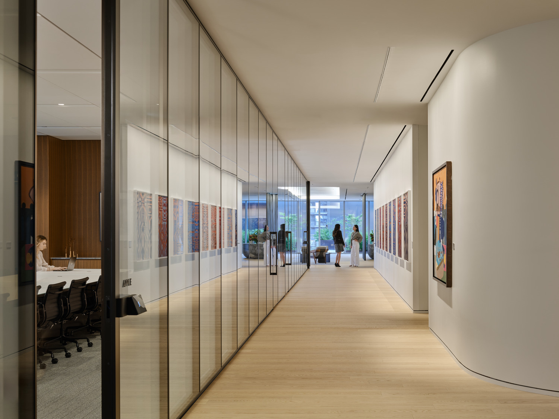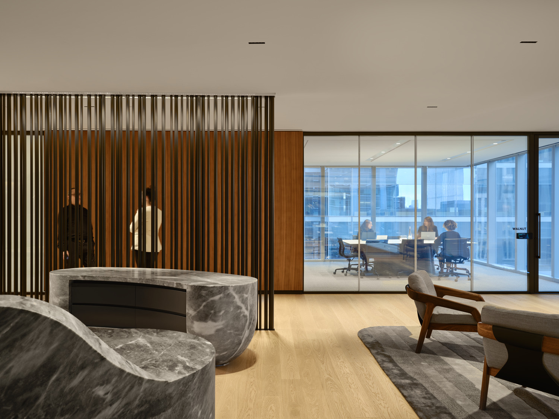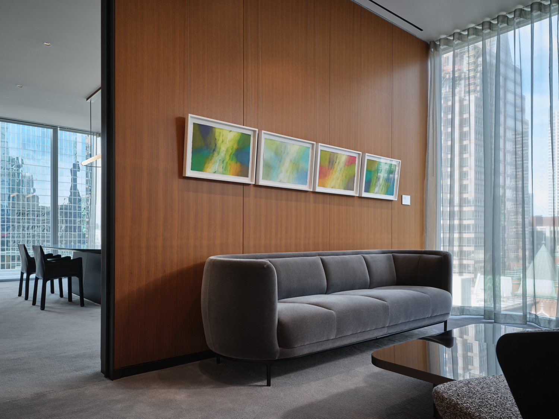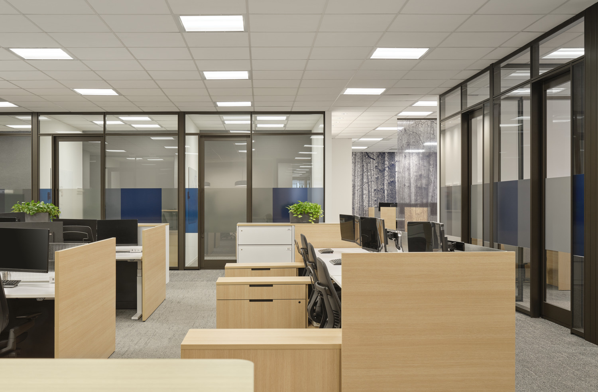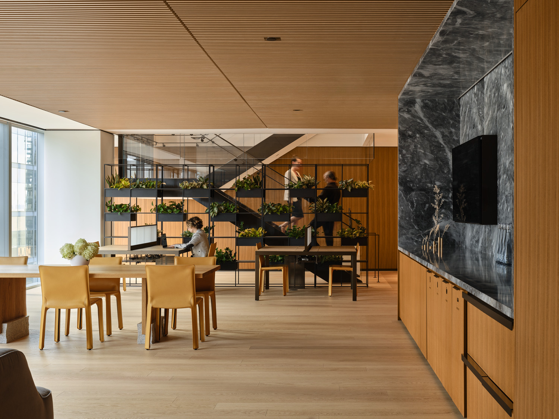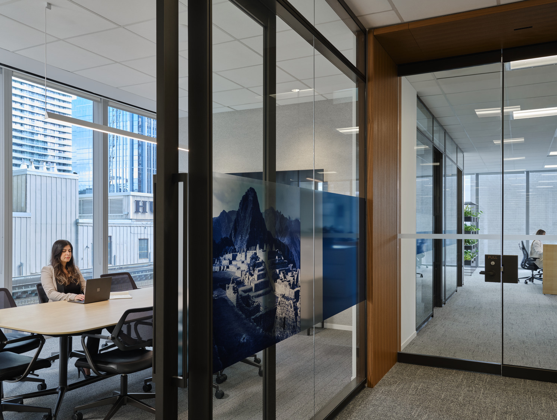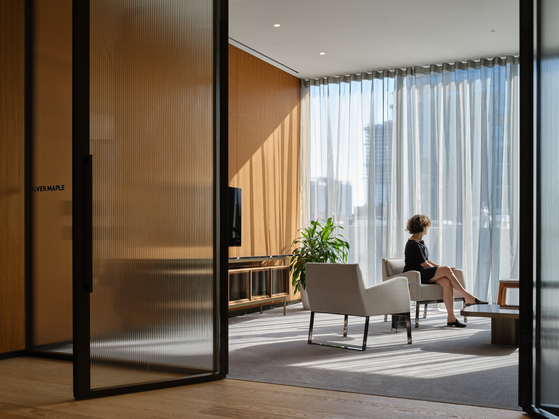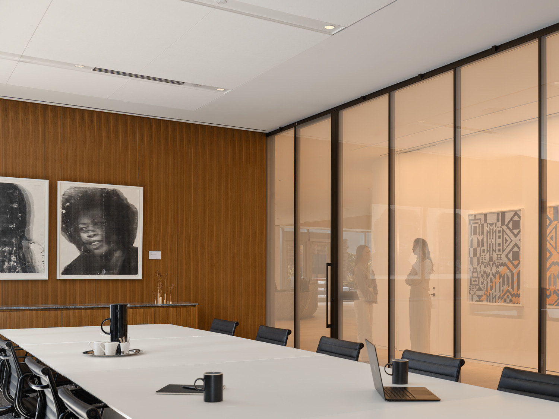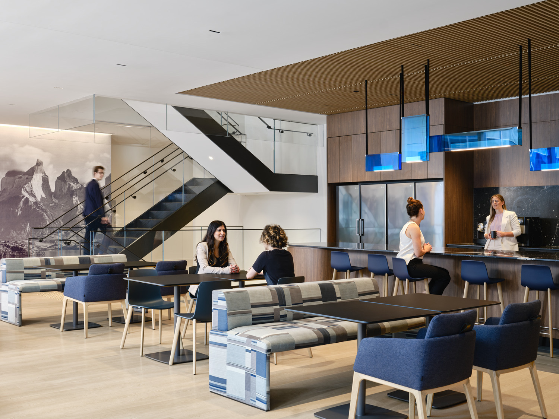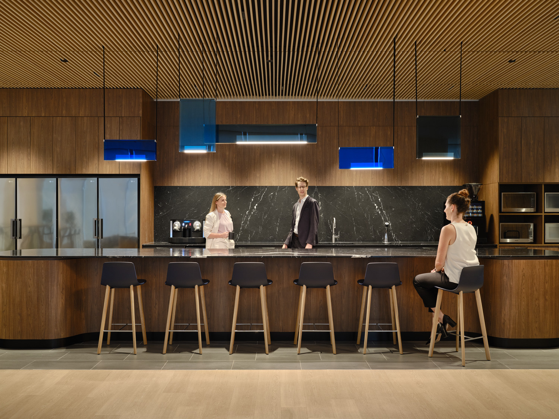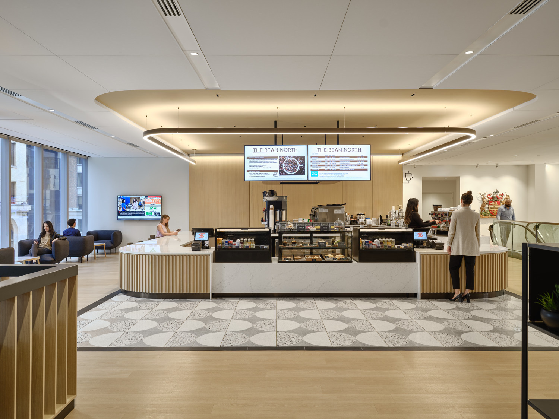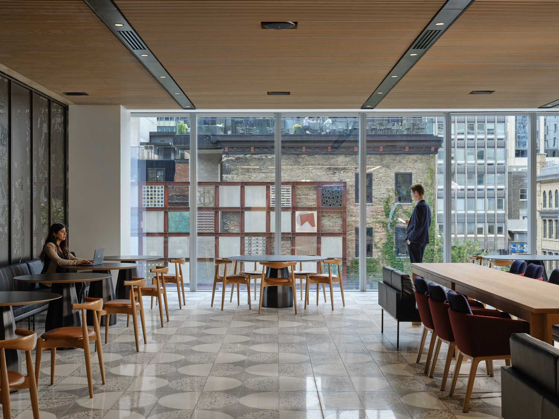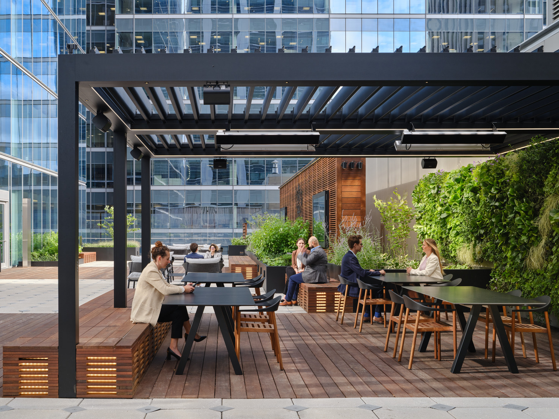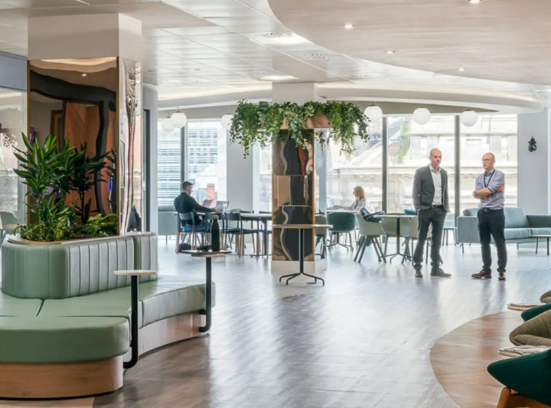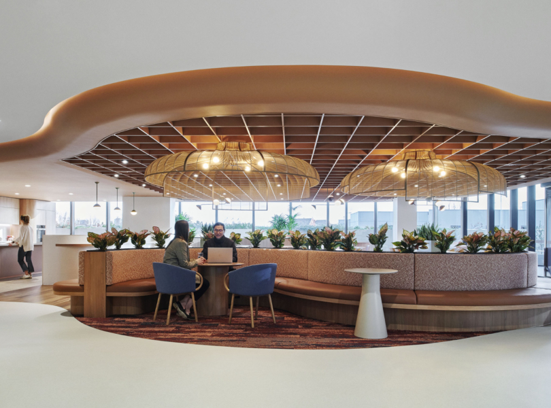A Tour of Scotiabank’s New Toronto HQ
Banking firm Scotiabank hired architecture firm KPMB Architects to design their new headquarters in Toronto, Canada.
“Designing entirely new spaces for the Scotiabank ecosystem was a collaborative process largely conducted during the Covid-19 pandemic. From the project’s inception, equitable and democratic design guidelines encompassing inclusion, accessibility, health, and wellness were emphasized. All 14 floors display a meticulously and thoughtfully crafted evolution with input from Scotiabank’s design team, employees, and team of consultants. Through extensive user engagement workshops aimed at understanding the culture of Scotiabank and the design elements that would enhance their way of working, employees were able to actively participate in shaping the office’s features, visual expression, and functionality. The inclusive spirit of this project is evident in the finished product: a warm and welcoming workplace tailored to employees’ needs, fostering in them a sense of ownership.
Creating third spaces
Working with the concept of “hosting your employees,” the project team seamlessly integrated third spaces on several floors in the building and envisioned spaces and amenities unique to Scotiabank North. Like the second-floor mezzanine, imagined as a convenient drop-off point for employee packages and deliveries; the reflection and personal care room on the third floor; a fully furnished terrace, and an art gallery on the 10th and 11th floor.
On multi-tenant floors, the team designed small entryway lounges — “front porches” — to give staff and clients landing on these floors a shared space for arrival and a sense of place within the larger whole. Spaces for connection and socialization in Scotiabank North were given just as much attention as workstations, and to maximize access to natural light for all employees, there are more open interior spaces than there are perimeter offices. The third floor, fittingly named “North Commons,” houses a grab-and-go coffee shop (“North Bean”) and generously sized client lounges, meeting rooms, and eating areas facing windows that offer expansive views, including the city’s much-loved Cloud Gardens. With its variety of seating options — from banquettes upholstered in Bespoke Stripe by Paul Smith for Maharam, and individual lounge chairs and coffee tables by Bolia to communal tables local furniture designer Mary Ratcliffe Studio — the third floor is a flexible hub for team meetings, town halls, gatherings, and office events, or to catch up with colleagues visiting from other Scotiabank locations.
Employee-centered, Client-focused
Elevating the employee experience was crucial to Scotiabank North’s design, and so was crafting memorable experiences for the bank’s clients. Establishing continuity in materiality and experience throughout the stack was tantamount and underpins the project goal of democratically deploying design across all business lines, while subtly modifying some elements to provide differentiation between lines. The North Commons, meeting rooms, a private dining room, lounges on executive floors, and even reception areas were created to be hospitality-driven spaces for both employees and clients.
For example, a client visiting a Scotiabank North executive will arrive on the 10th floor and be seated in a small lounge by the reception desk as they await their host or an executive support staff. Prior to their meeting, the client will get the chance to take in the art displayed along the art corridor. Depending on the meeting’s nature, the client may be taken to the private dining room for lunch or dinner, to a meeting room on another floor, to the boardroom, or even to the terrace.
- Location: Toronto, Canada
- Date completed: 2024
- Design: KPMB Architects
- Photos: doublespace photography
