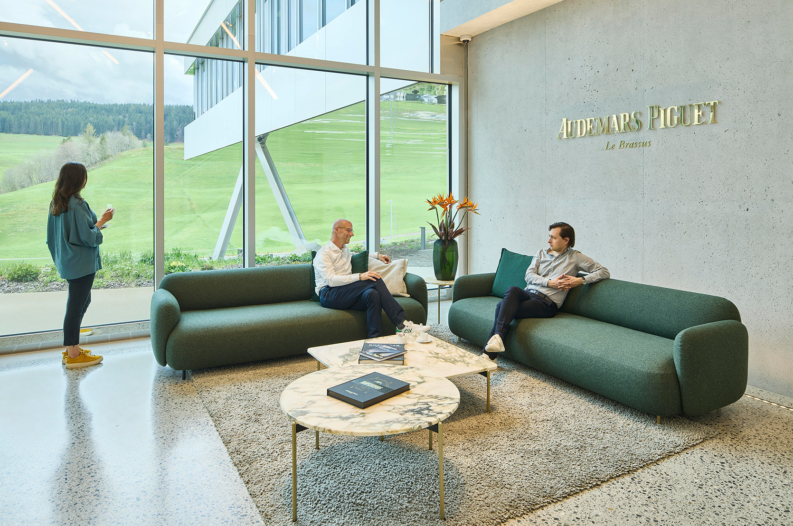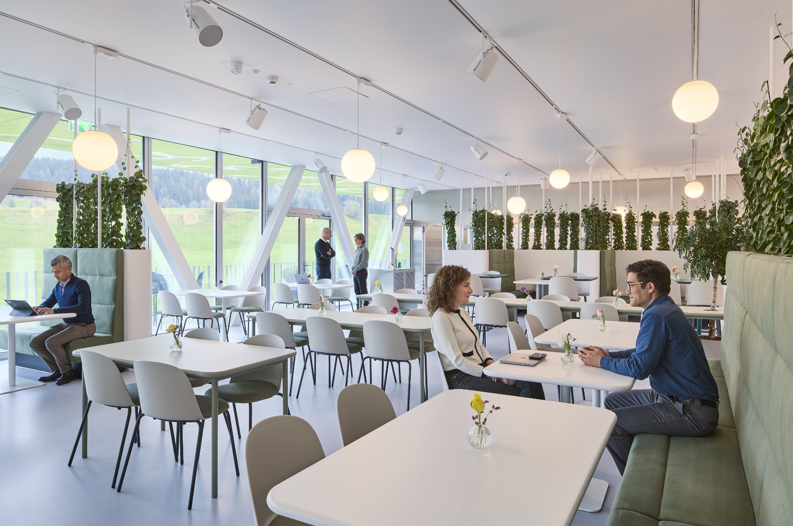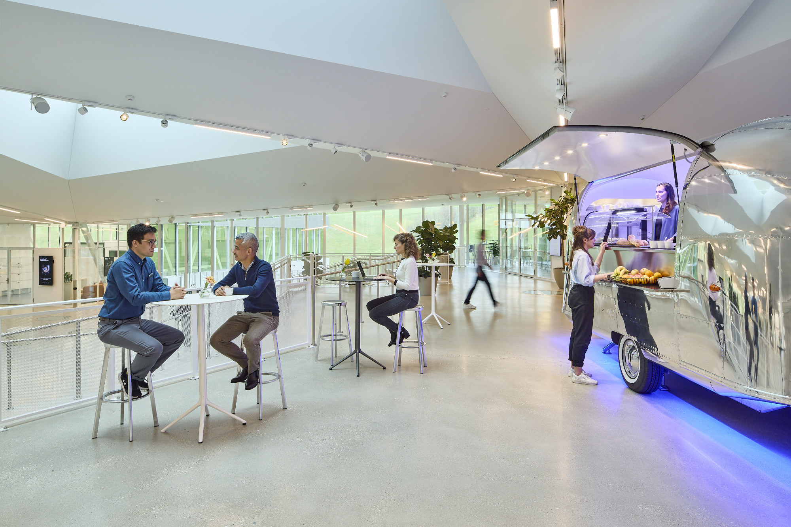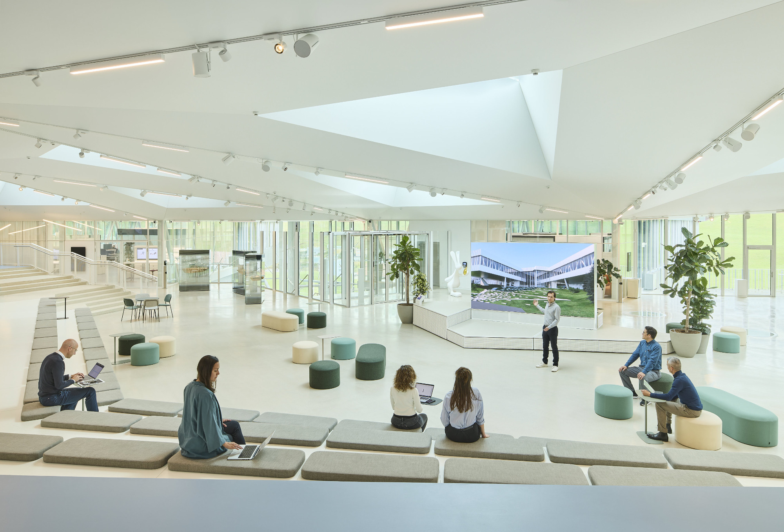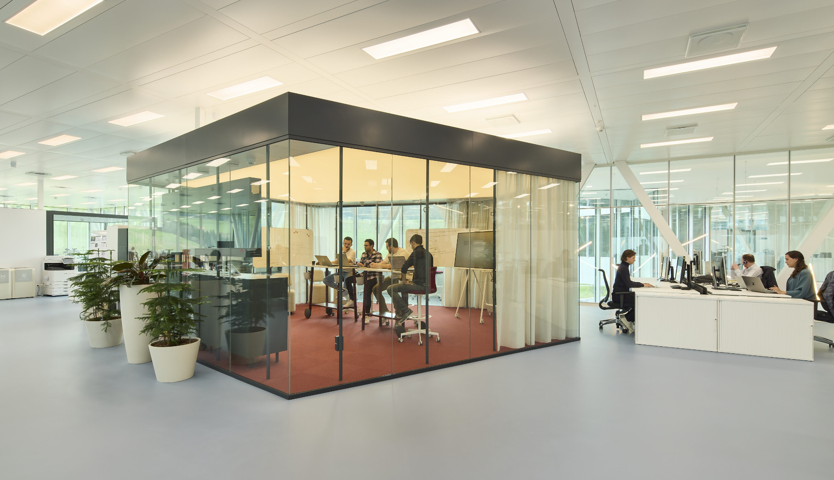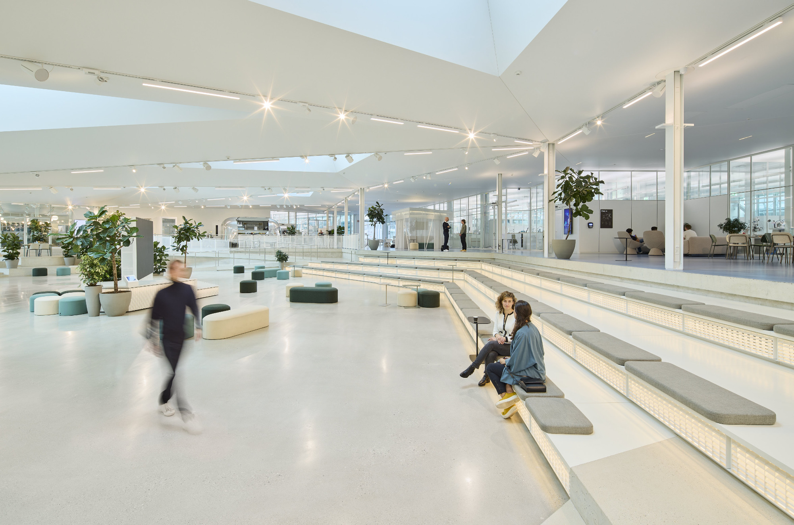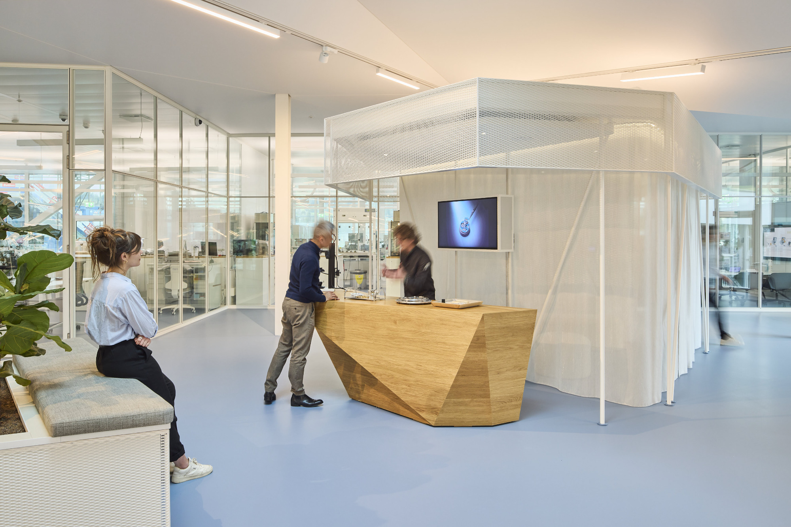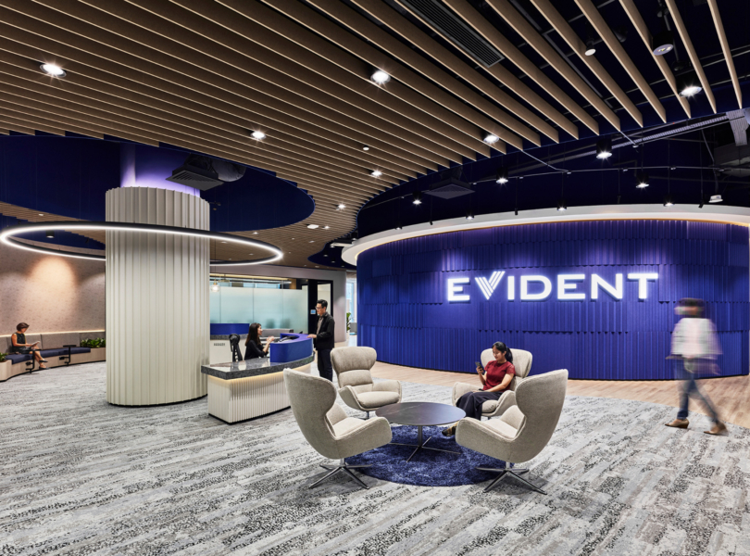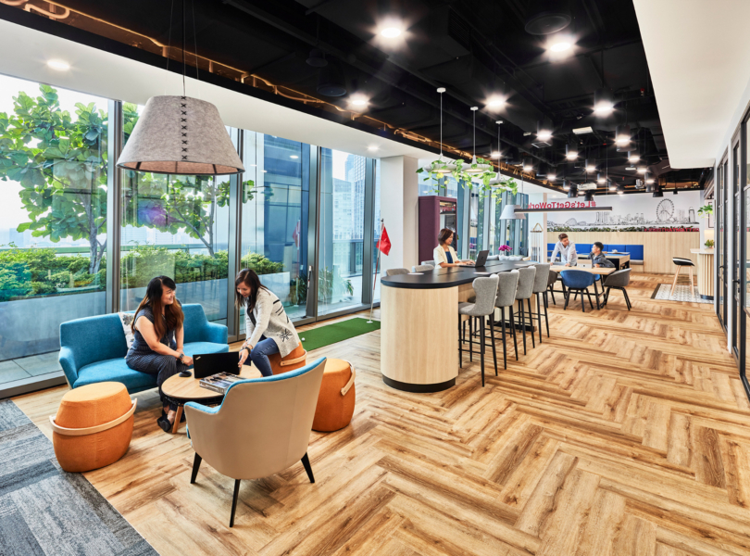Inside Audemars Piguet’s New Le Locle Office
Watches manufacturer Audemars Piguet hired architecture and interior design firm Studio Banana to design their new office in Le Locle, Switzerland.
“To support the company’s vision of pioneering the future of fine mechanics production while offering a memorable experience to both permanent users and visitors, we were entrusted to conceive an avant-garde work environment at the new Manufacture de Haute Horlogerie in Le Locle –an innovative building envisioned by Kunik de Morsier architectes.
The outcomeHigh-end manufacturing and sophistication merge in a multifunctional environment hosting the creation of utmost complicated timepieces, R&D, production and administration areas are seamlessly integrated with an interwoven VIP experience meticulously designed to welcome customers while a community Piazza acts as the centre of gravity of the project.
The production area is strategically designed to optimise the industrial workflow and to take maximum advantage of natural light. Nestled within the folds and contours of the Jura hills, the Manufacture harmoniously dialoguing with the surrounding landscape.
A link with nature
The surrounding landscape, visible from nearly every angle of the building, inspires a symbiotic relationship between the inner and outer worlds, allowing users to contemplate the natural environment from the different interior spaces.
The project applies biophilic design principles within an industrial setting: the Atelier benefits from constant Northern light for a comfortable and focused workspace; while the Piazza, the cafeteria and the R&D areas feature dynamic, warmer Southern light to spark creativity and socialisation.
The PiazzaThe Piazza is a generous central space at the core of the building. It is the place for collaboration across the different areas of the company, and the social heart of the organisation.
It has been dimensioned to allow for more than 200 people to enjoy different amenities and configurations simultaneously, and with diverse levels of privacy.
Through different interventions like soft furniture, greenery and mobile multimedia islands, the scale of the space is broken down to provide a more intimate experience, while articulating multiple activities.”
- Location: Le Locle, Switzerland
- Date completed: 2024
- Design: Studio Banana
