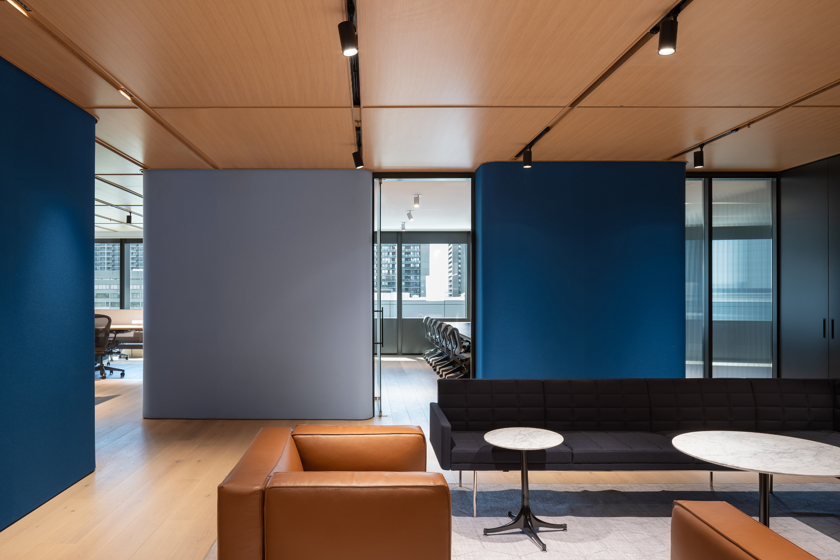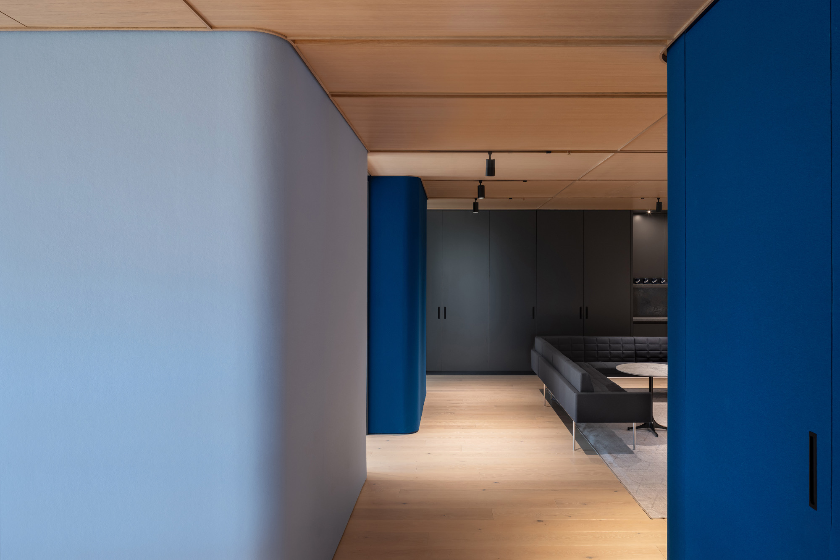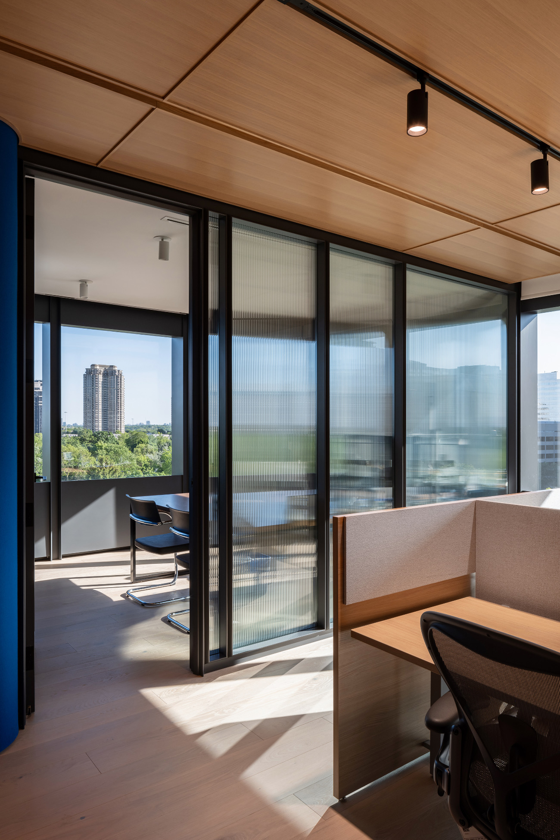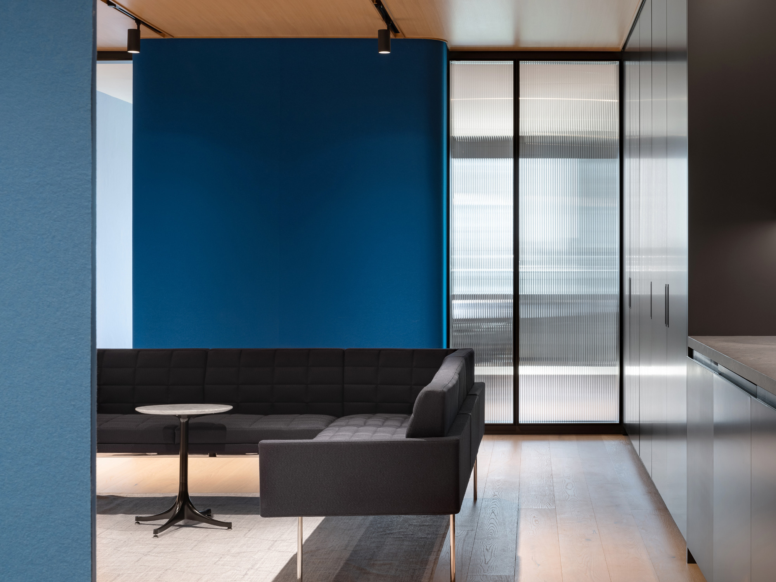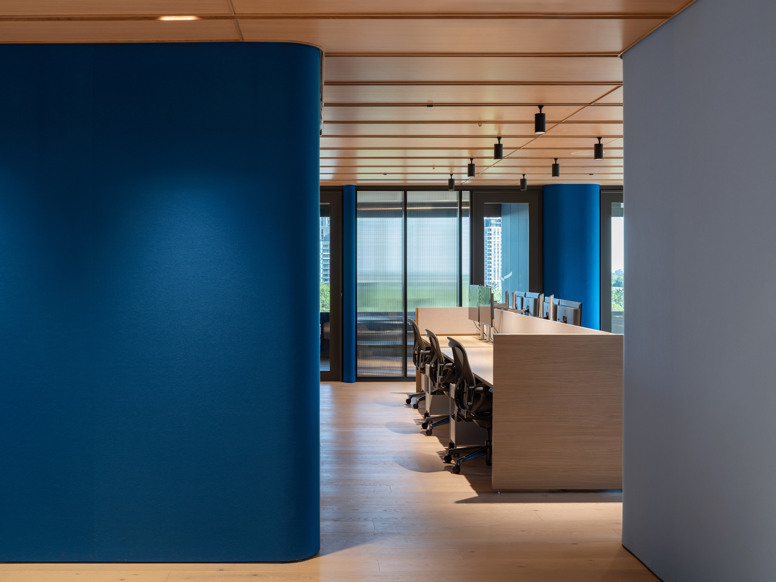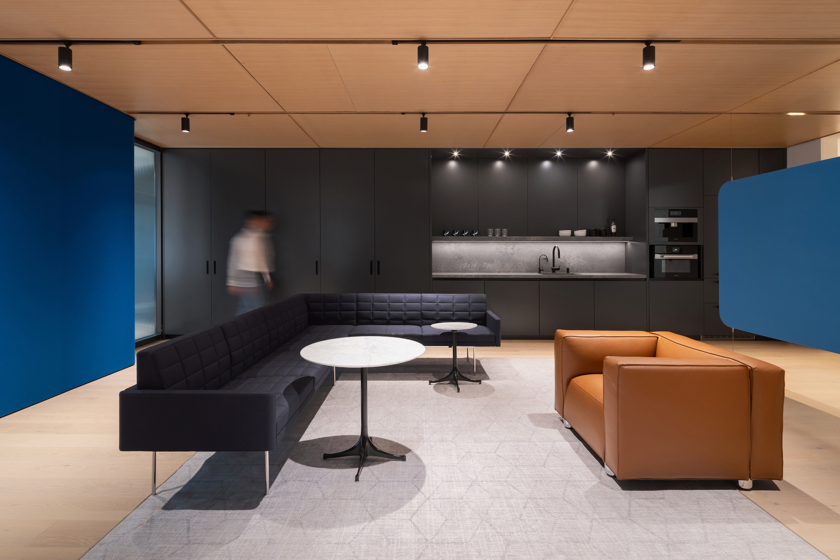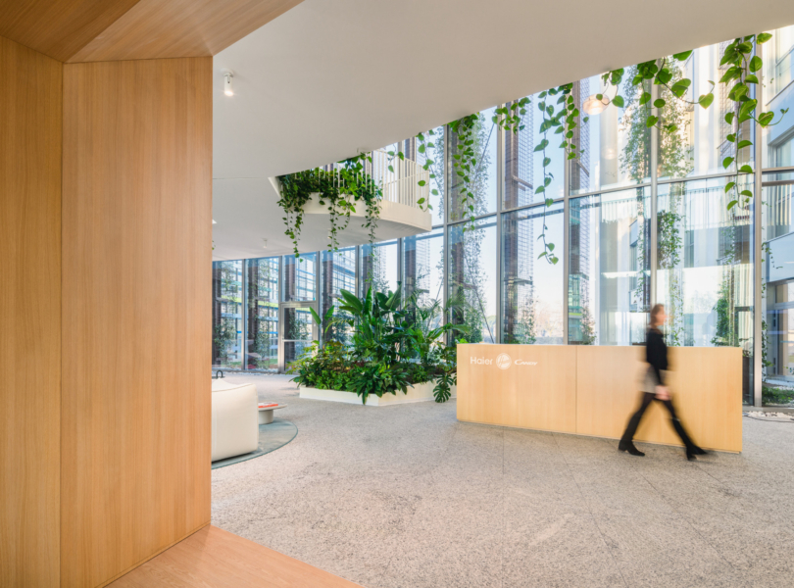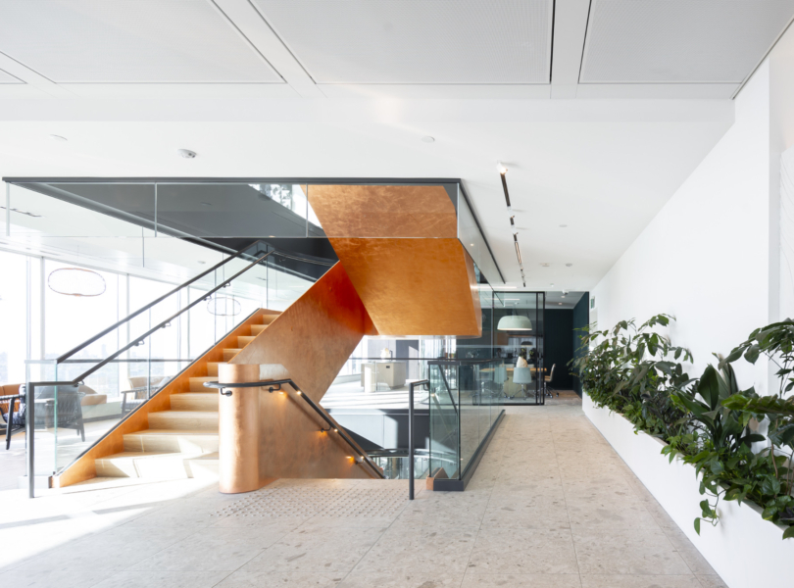Inside Private Asset Management Firm’s New NYC Office
Private asset management firm hired architecture studio Williamson Williamson to design their new office in Toronto, Canada.
“The new 2,550-square-foot Toronto office for a New York-based asset management firm is meticulously designed to foster a calm and quiet environment. Central to the design are a series of blue felt volumes that maintain a serene atmosphere and provide effective sound dampening. The layout includes a boardroom, meeting rooms, open and private office spaces, a kitchen, and a lounge.
Reflecting the firm’s grounded philosophy of rigorous, disciplined work paired with world-class standards, the existing exposed aluminum curtain wall has been transformed with a painted fin and panel system, extending into the floor plan to create private offices. Natural light floods the spaces, with privacy managed through the use of reeded glass.
Functional program elements housed within the blue volumes float between two white oak surfaces, allowing the open space to flow seamlessly from the entry into the open floor plan. A raised wood floor and a dropped wood ceiling effectively organize a complex network of ducts, cables, and sprinkler lines, resulting in a peaceful and orderly environment that promotes collaboration.
The kitchen and storage area, reflecting the dark grey of the exterior wall cladding, anchor the lounge, adding a touch of elegance and practicality to the space.”
- Location: Toronto, Canada
- Date completed: 2024
- Size: 2,550 square feet
- Design: Williamson Williamson
- Photos: Scott Norsworthy
