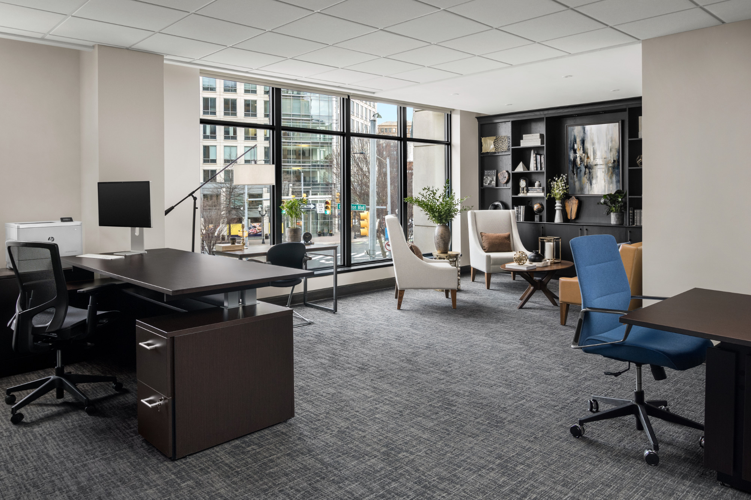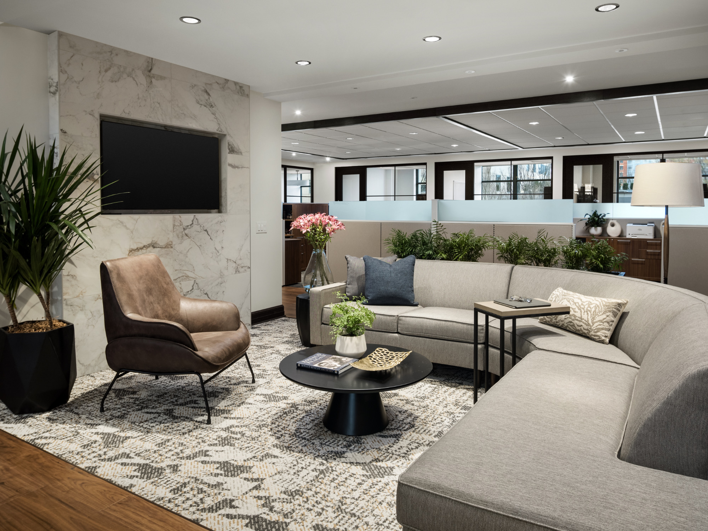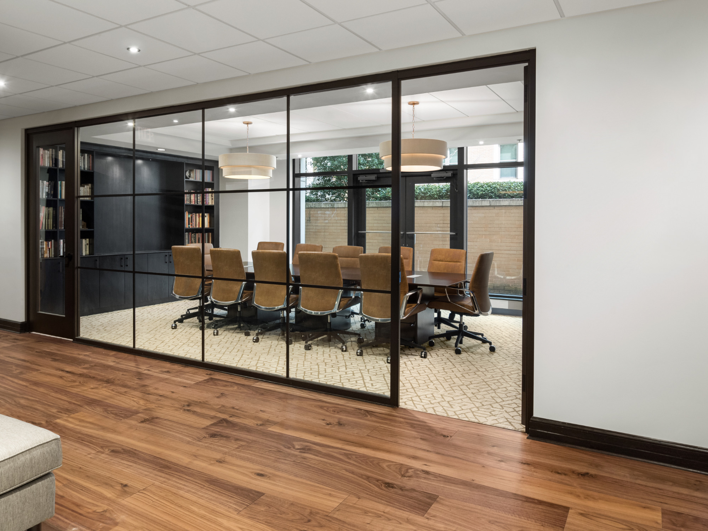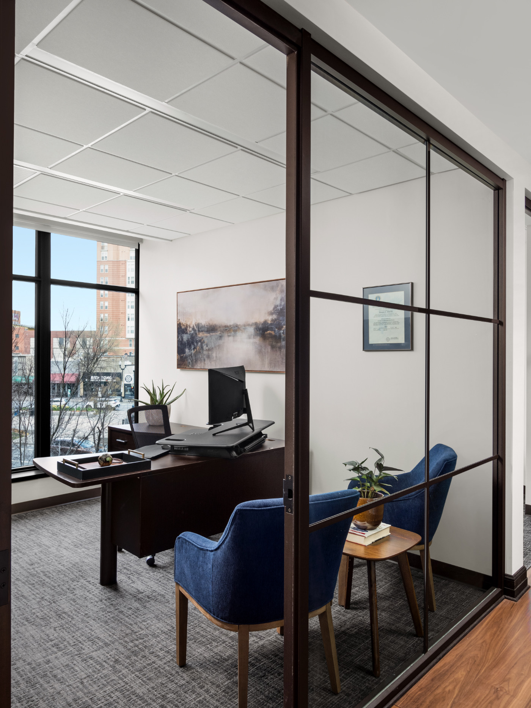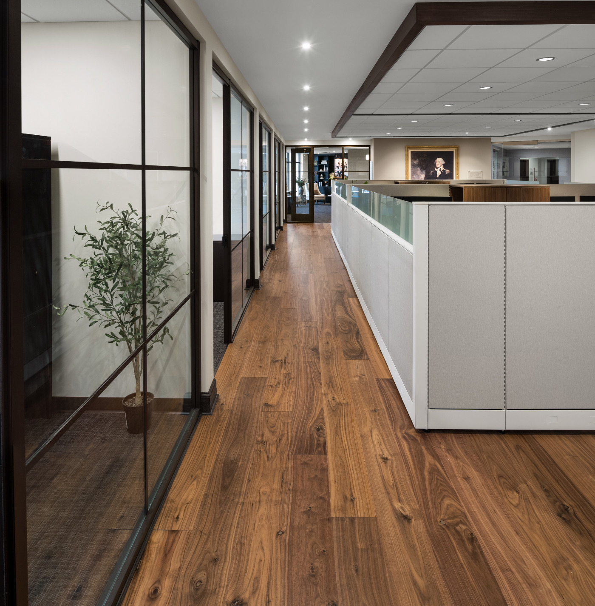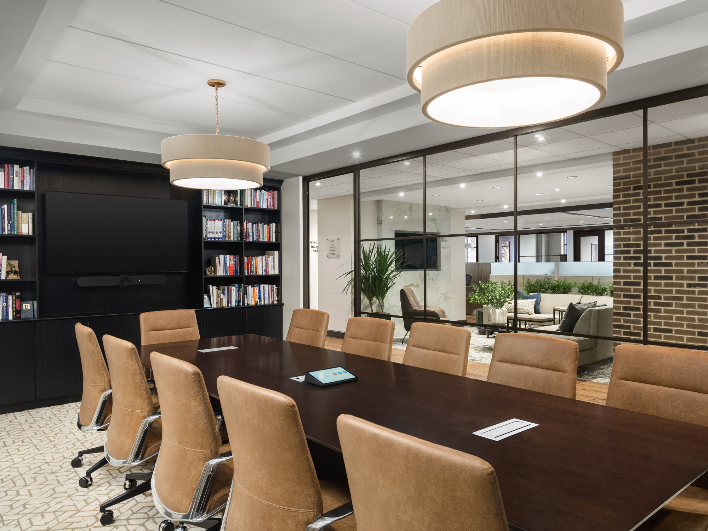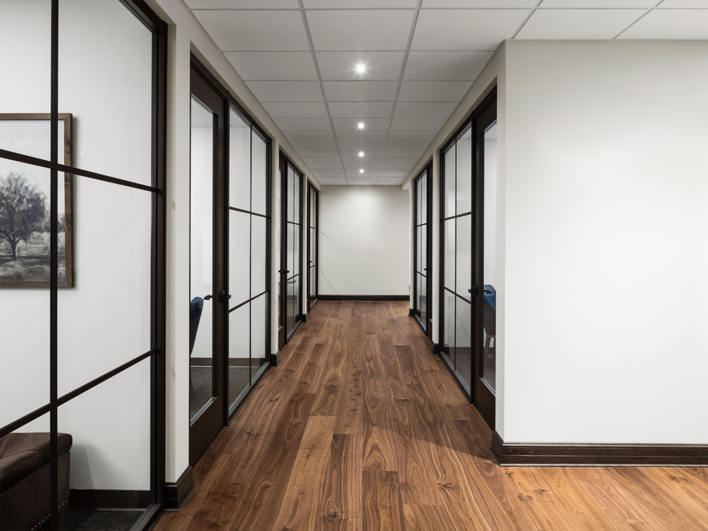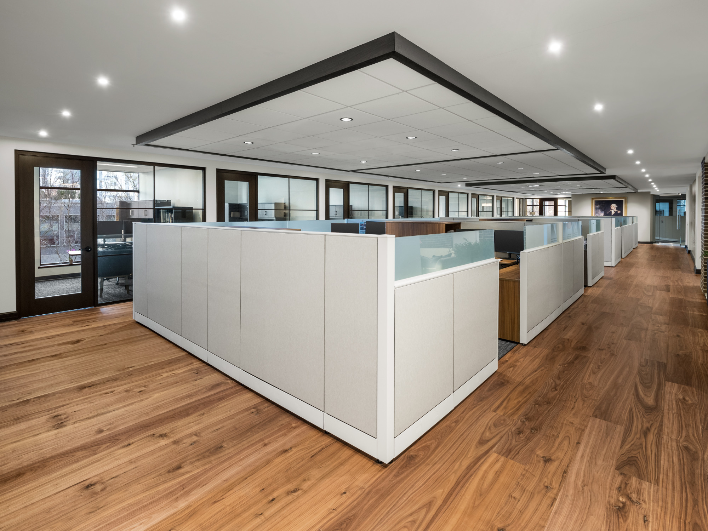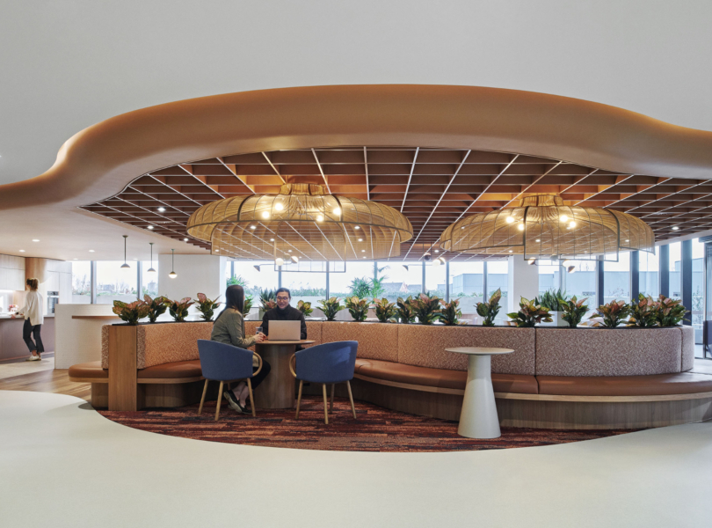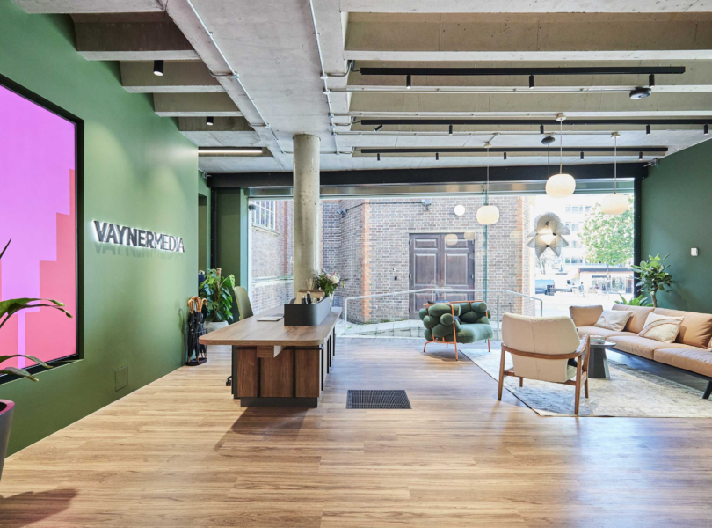Inside Private Finance Company‘s Arlington Office
Private finance company recently hired interior design firm Joy Edwards Design to design their new office in Arlington, Virgnia.
“”During the initial planning meeting, the design team emphasized the importance of maximizing natural light while ensuring soundproofing was a priority. “We wanted to create a space that maintained the traditional essence our client desired, but with contemporary touches,” says the lead designer, Joy Edwards. This dual focus required a careful balance of color selections and finishes, resulting in a palette that combined darker, classic tones with lighter modern shades of beige, cream and white.
With soundproofing a priority, the designer aimed to create the quietest floor possible. “The floor’s soundproofing quality was already good, but with Bjelin’s help, we selected an underlay that works perfectly with the floors, making them exceptionally quiet to walk on.” Initially unfamiliar with Bjelin’s hardened wood flooring, Woodura Planks 3.0, the designer recognized its potential after ruling out LVP for its lack of depth. “When I found Bjelin’s Woodura, it stood out as the obvious choice,” says Joy. Sustainability also played a crucial role in the selection process.
The decision to use the wide XL planks of the HUMLARP flooring was driven by their ability to evoke a classic atmosphere, a perfect fit for the envisioned space. “The wide XL planks lent themselves to a more traditional feel than the XXL planks,” explains Joy. The renovation showcases over 2,300 sq ft of natural walnut Woodura Planks 3.0, adding a touch of elegance.
The darker shade of the flooring contributed significantly to the design’s foundation, adding depth and character while grounding the space. It complemented the light, warm and dark neutral carpets, light-colored partitions and walls, and the dark furniture in the office.”
- Location: Arlington, Virginia
- Date completed: 2024
- Size: 42,000 square feet
- Design: A Design Lifestyle
