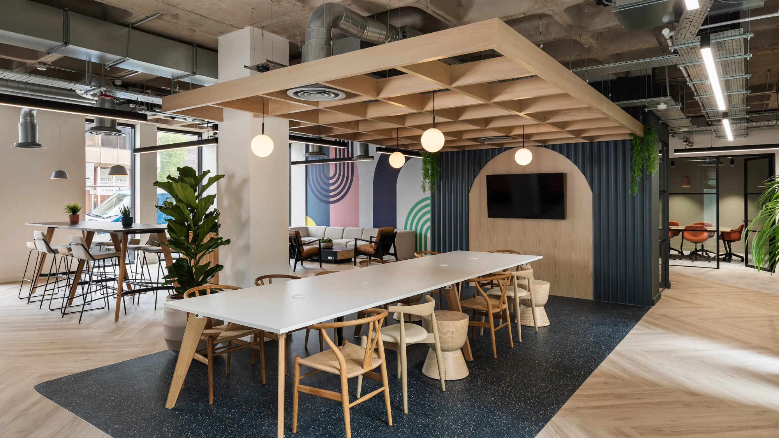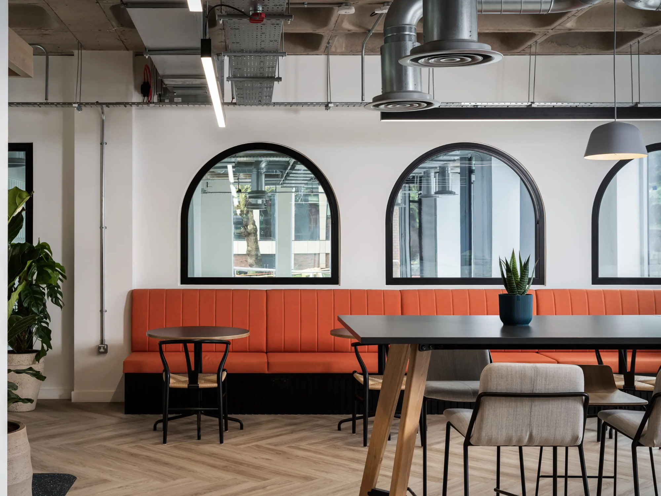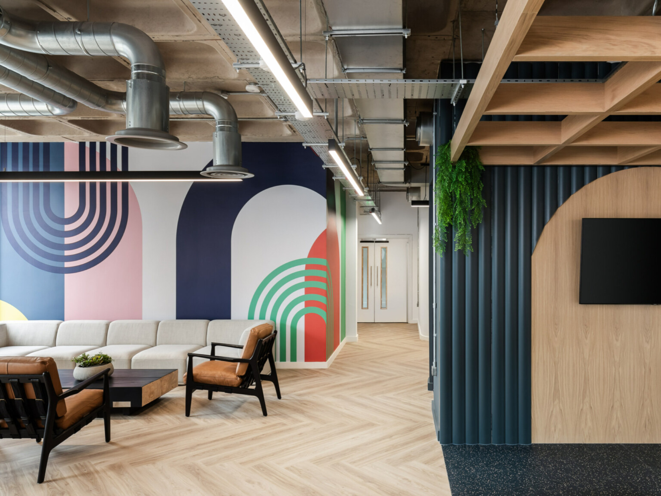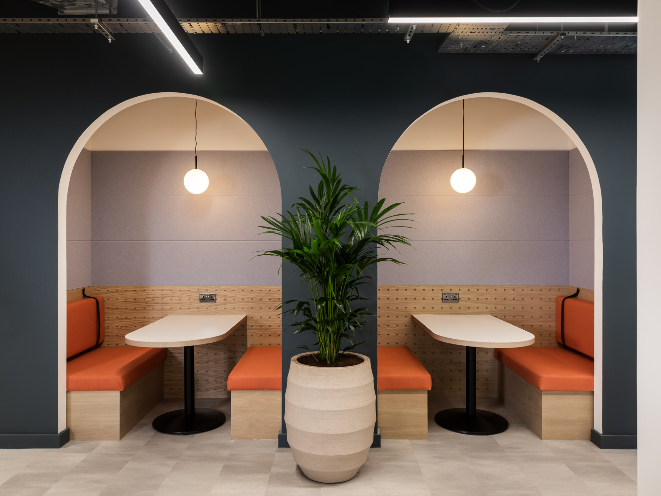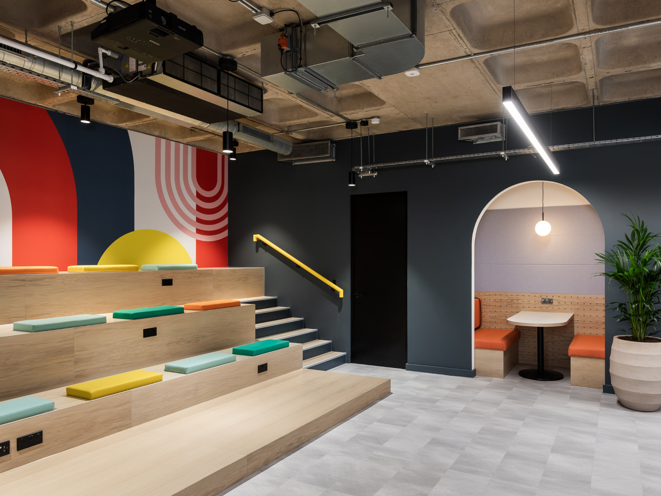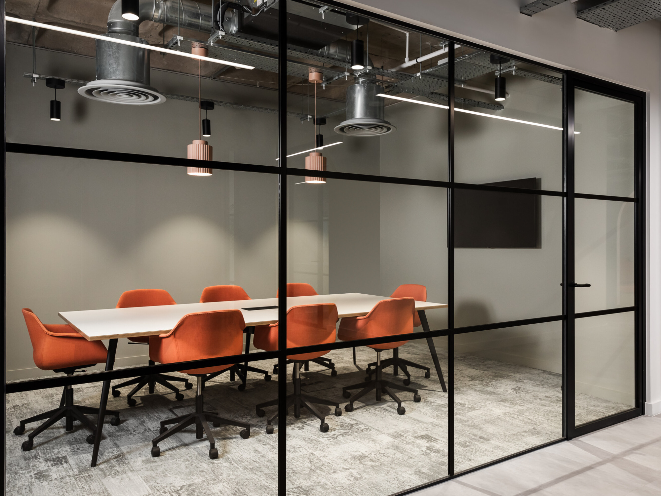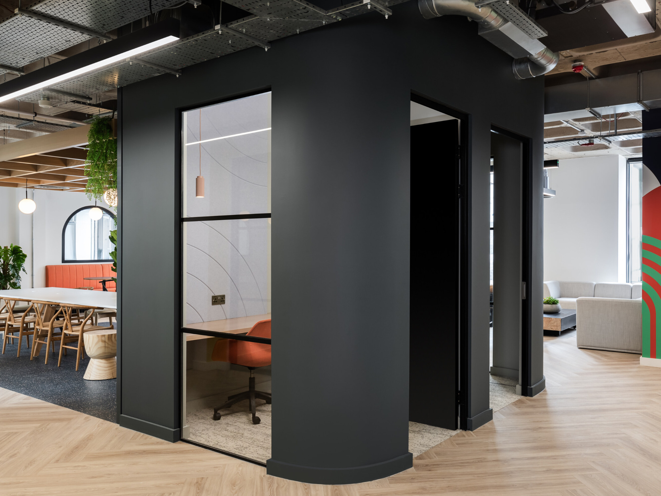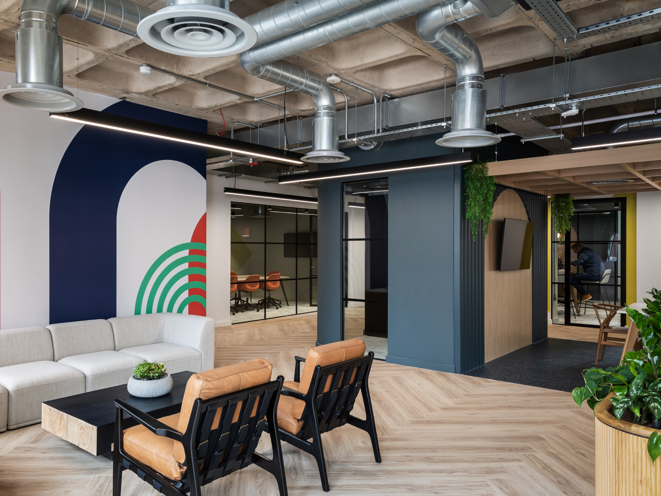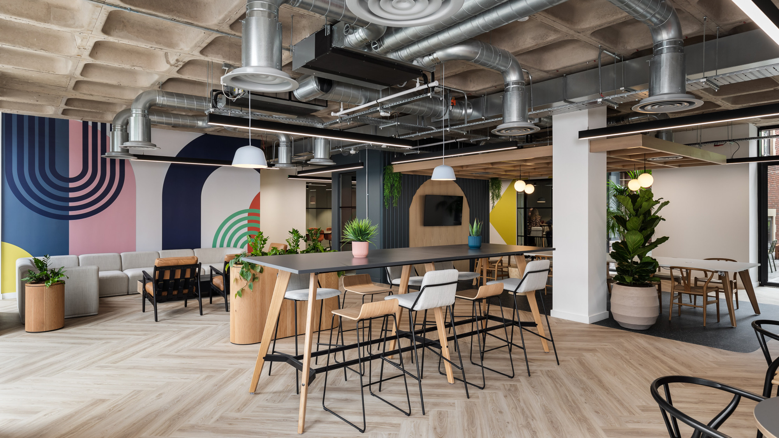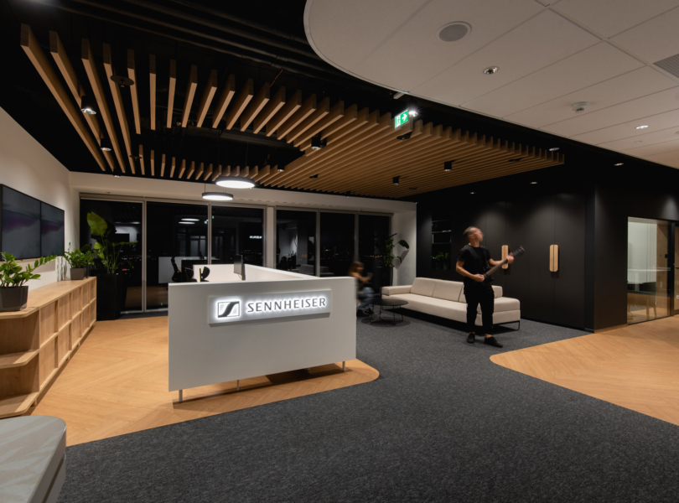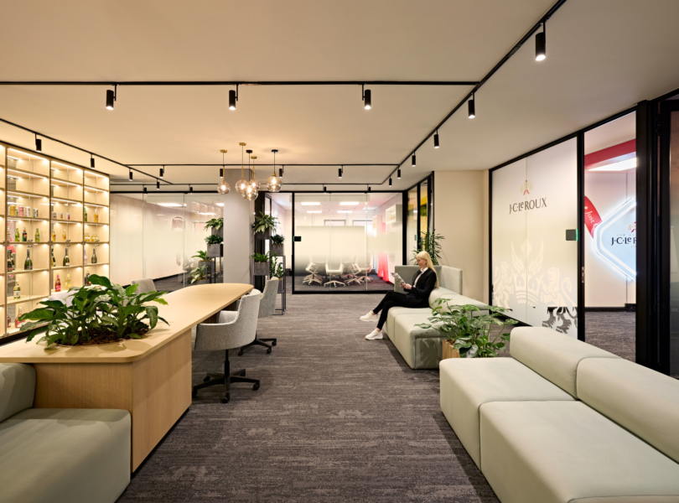A Look Inside Boultbee Brooks’ New Bristol Office
Real estate firm Boultbee Brooks hired workplace design firm Oktra to design their new business lounge in Bristol, England.
“To enhance the property’s appeal and secure a Fitwel accreditation, BBRE recognised the necessity of adding on-site communal amenities. The added value to tenant wellbeing and business performance will help BBRE to differentiate their property and accelerate the uptake of office space.
The brief was to create a multifunctional business lounge for members of the building to enjoy, where colour becomes a catalyst for creativity and collaboration. The ground floor was transformed into a fully furnished ‘plug and play’ workspace. The scheme includes touchdown areas, bookable meeting rooms, collaboration tables, banquette seating, and a bleacher-style seating area. The space is planned to be versatile and enhance everyday workplace interaction.
Tenants can utilise this area for collaborative work, meetings, or simply as a change of scenery from the traditional office setting. Beyond its function as a workspace, the lounge also serves as a vibrant social space where businesses can mix or host presentations, making it a versatile hub that enriches the daily work experience and fosters a sense of community within the building.
The carefully curated palette reflects the buildings commitment to a lively and engaging environment. From the bold furniture accents to the bright artwork and wall murals, every detail is thoughtfully chosen to evoke a sense of joy and productivity. This colourful oasis transcends traditional workspaces, providing a stimulating backdrop for networking and idea exchange.”
- Location: Bristol, England
- Date completed: 2024
- Size: 2,000 square feet
- Design: Oktra
- Photos: Oliver Pohlmann
