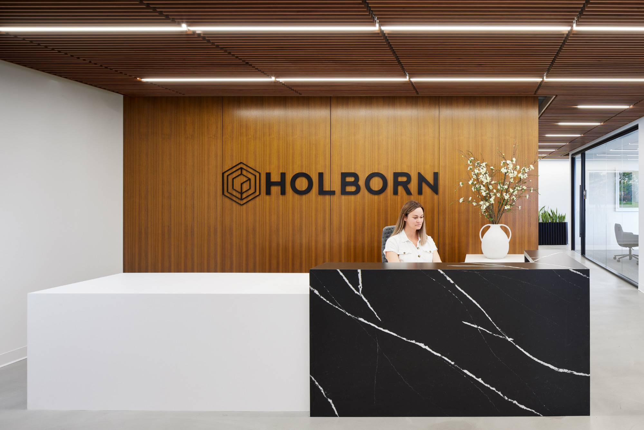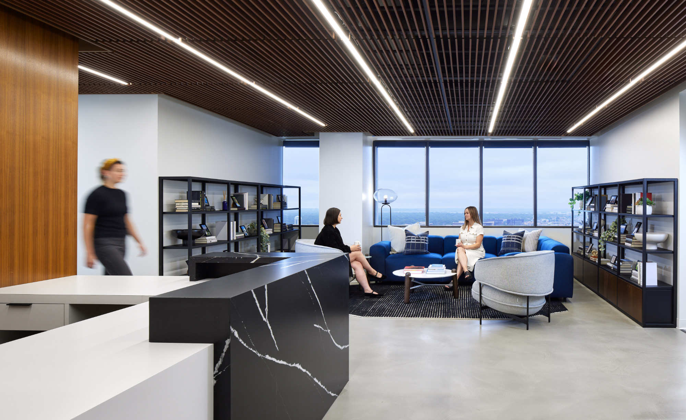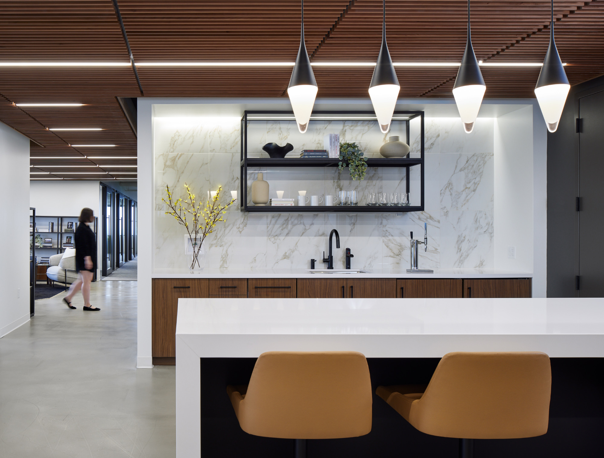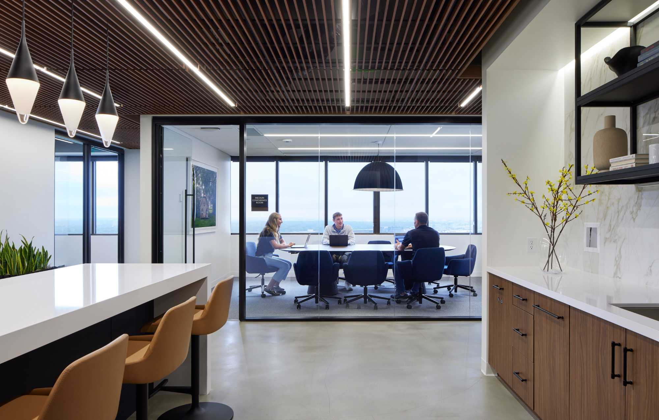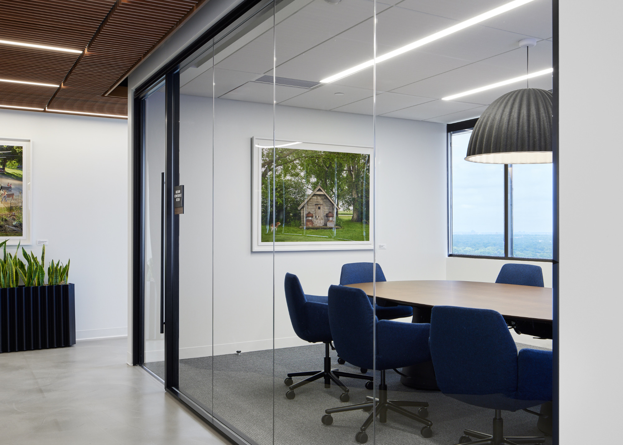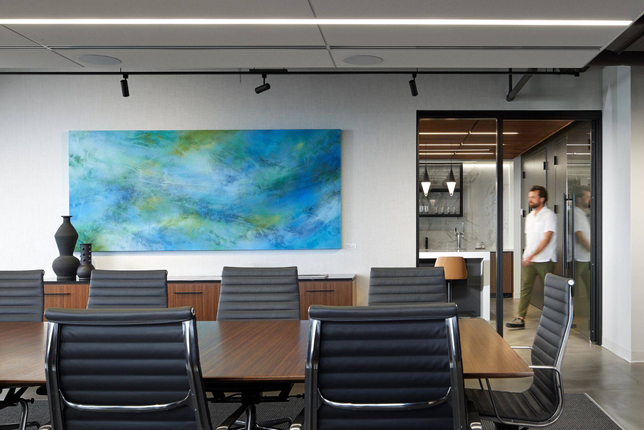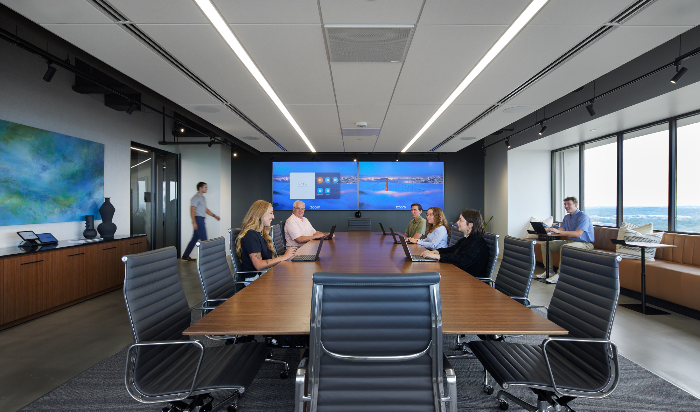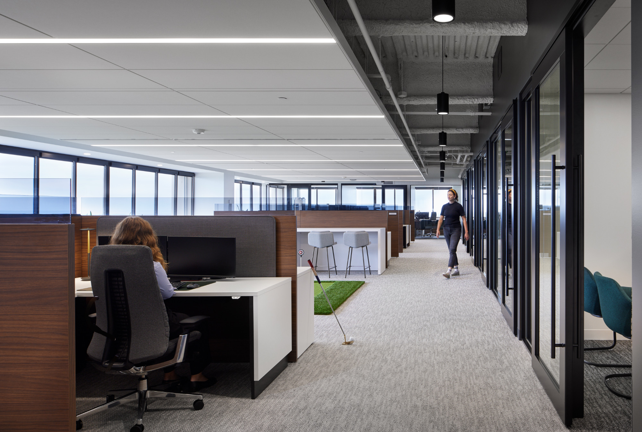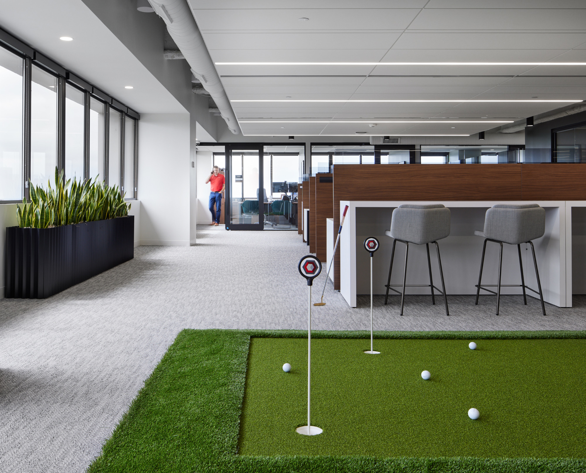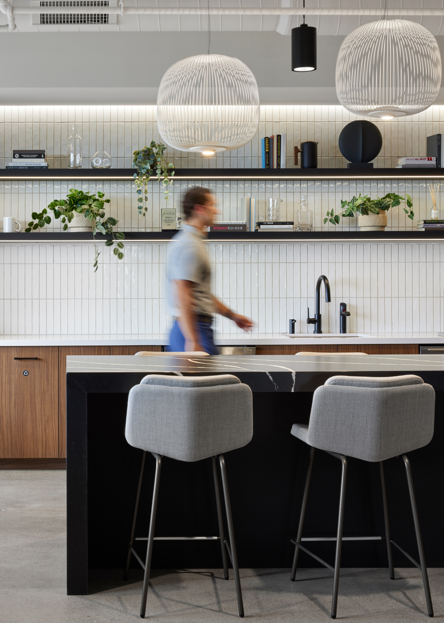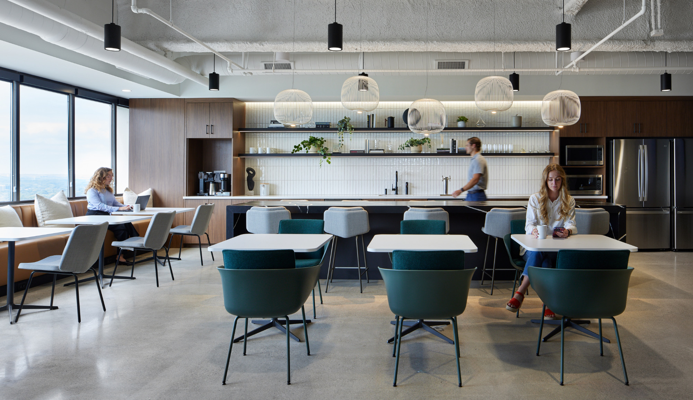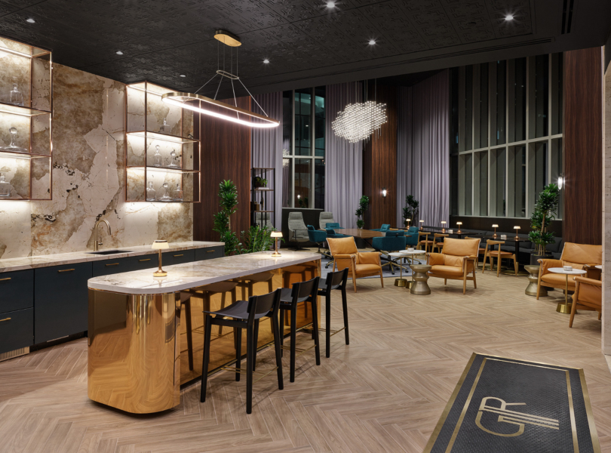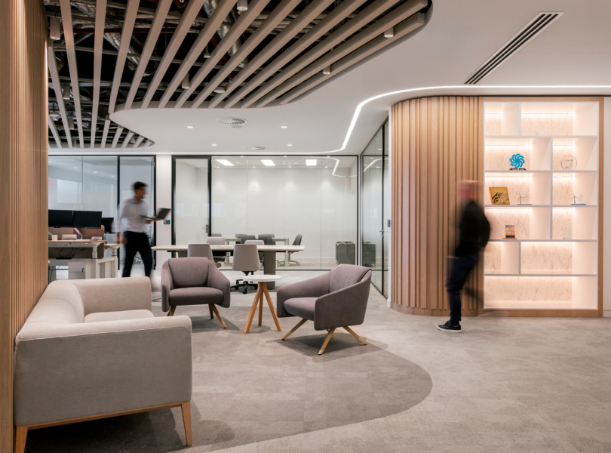A Look Inside Holborn Corporation’s New Bloomington Office
Reinsurance company Holborn Corporation hired architecture and interior design firm Studio BV to design their new office in Bloomington, Minnesota.
“The new office for Holborn’s Minneapolis team was a long time coming. Having made due with very simple office resources for years the team in Minneapolis was growing and wanted a new home. The new office was designed to support how they work and how they want to engage clients around social spaces and private spaces. The meeting areas and entertainment space for clients are off the reception area. The workplace and team rooms and the café area are clustered around the expansive open work area.
“The notion of timeless design, warmth and texture were the big design themes for the Holborn Minneapolis office,” said Betsy Vohs, Studio BV Founder and CEO. “We used a palette of gray, white and walnut. The office interior feels like a beautiful suite that will look great for a decade.”
The warm textured walnut ceiling organizes the client and entertaining areas off the entry. The rich black and walnut furniture of the open areas are broken up by a playful putting green for some fun to break up your day.
The client wanted the space to connect them to their clients. They are reinsurance companies and they work with insurance companies to address mostly natural disasters. They wanted the workspace to be joyful and calming. The art work selected by the Studio BV team is all about connecting to the work they do for rural agriculture clients and the beauty found in the landscape. The art was important to the client. Knowing that the artwork was reflective of what they value and how they want people to feel when they visit the office.
The workspace has a lot of offices. 60% of the space is offices and 40% are workstations. The team at Holborn wanted to provide great spaces for teams to do work. The nature of their work is often calls and video meetings. Those need privacy so the design team looked to a furniture wall office front to enhance the acoustics for the office users.”
- Location: Bloomington, Minnesota
- Date completed: 2024
- Size: 10,000 square feet
- Design: Studio BV
- Photos: Corey Gaffer
