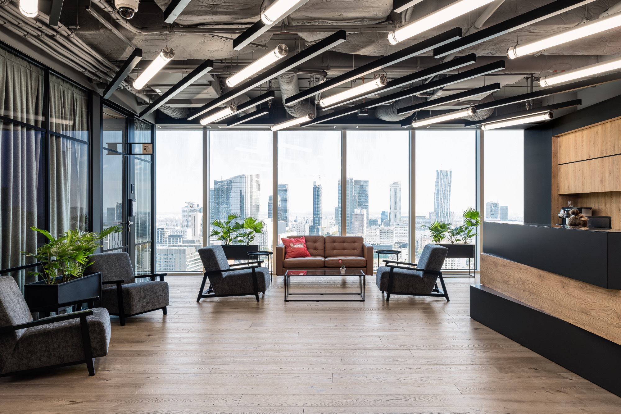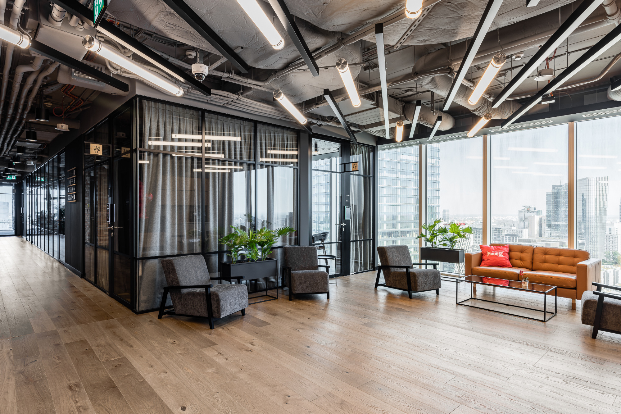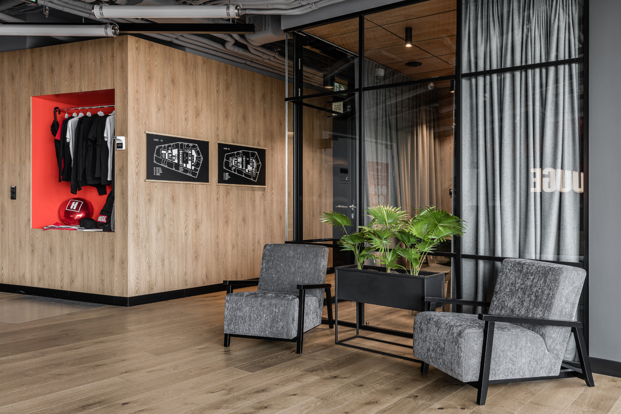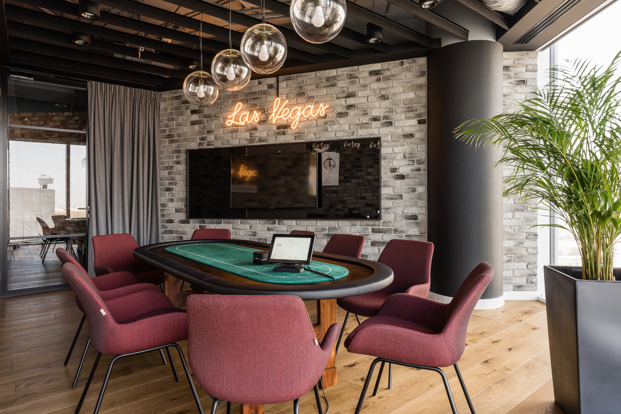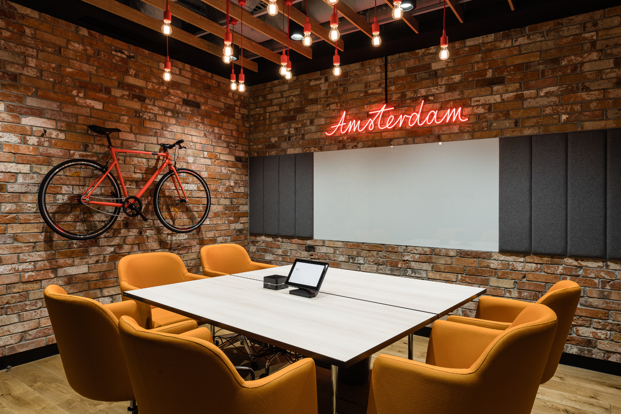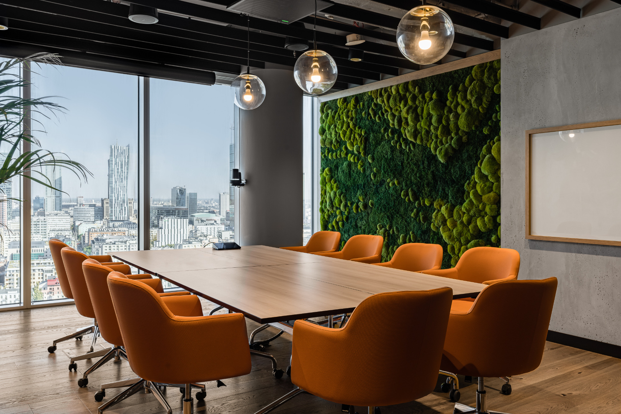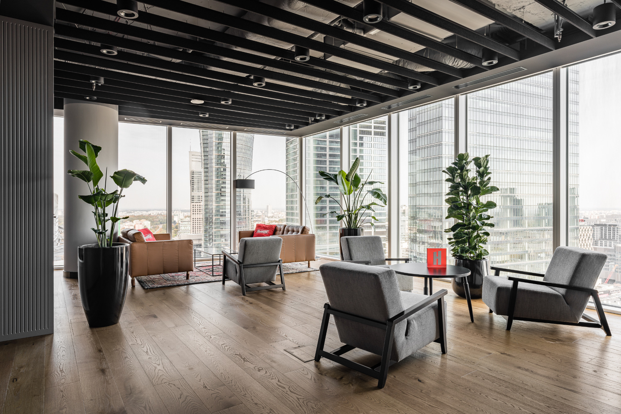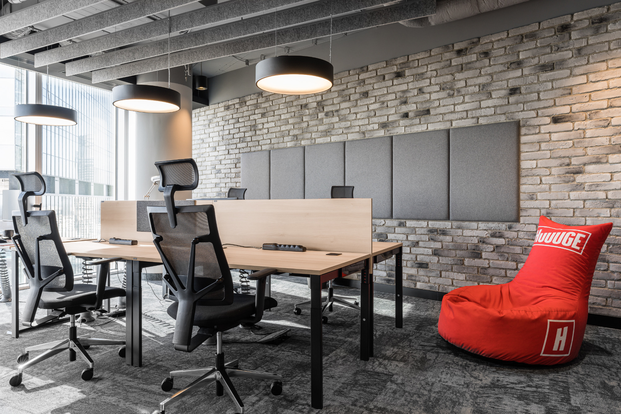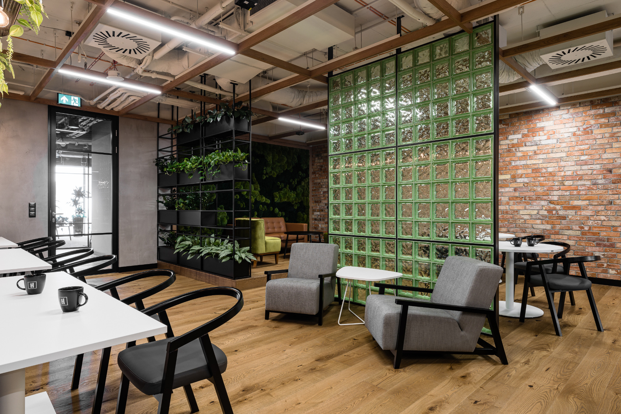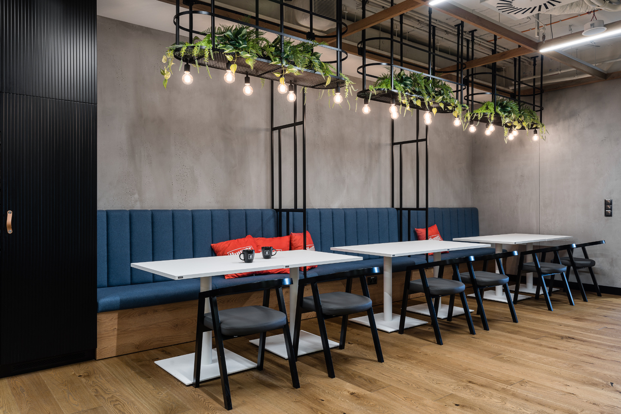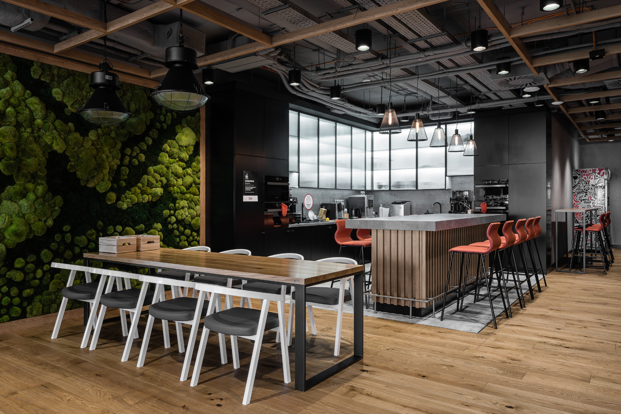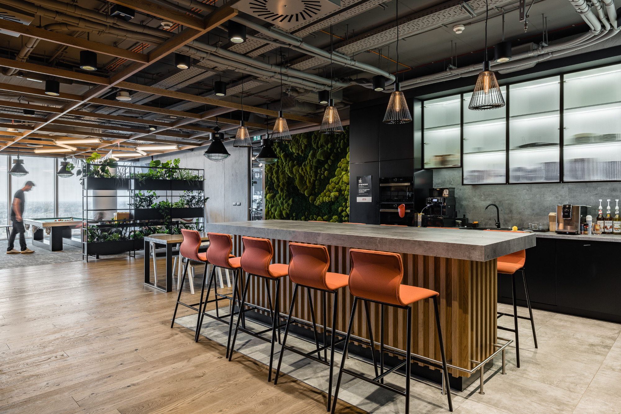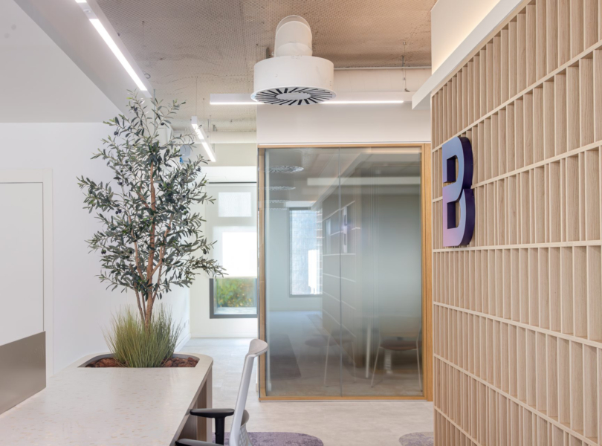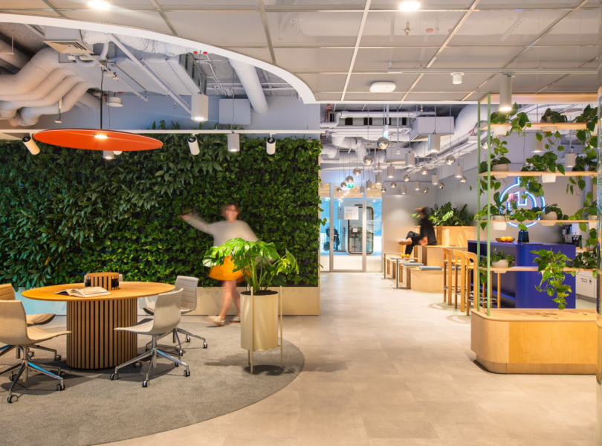A Look Inside Huuuge Games’ New Warsaw HQ
Gaming company Huuuge Games hired interior design firm BIT CREATIVE to design their new office in Warsaw, Poland.
“The concept of playing along with others, which is central to the company’s approach to game design, also underpinned the design of the company’s office in the centre of Warsaw, for which BIT CREATIVE architects are responsible. Furnished in a soft-loft style, along the lines of typical start-up spaces, it is conducive to creative work, but also to building a mini-community among employees.
‘When we designed the office for Huuuge Games, it was important to us to achieve a warm interior and a cosy atmosphere in a loft atmosphere. We opted for characteristic elements such as glass walls with muntin bars, wood, brick and technical ceilings with industrial fittings. An additional asset of the space is a self-service café, where those waiting can not only enjoy a cup of coffee, but also admire the beautiful panorama of Warsaw, say the authors of the project.
This is what has happened. Occupying as much as 4,500 sq m, spread over three floors of The Warsaw HUB, the loft-inspired office perfectly combines industrial style with a warm, cosy atmosphere. Wooden accents, brick walls, glass partitions with characteristic muntins and technical ceilings give the space a unique character that inspires and fosters creative teamwork.
‘The next step was to identify the naming of the conference rooms, which inspired us to design the décor and create distinctive details relating to the venue,’ says arch. Barnaba Grzelecki, owner of BIT CREATIVE.
The choice fell on the names of the cities where the company’s branches are located. Las Vegas, where the head office is located, Amsterdam, London and Rome are some of them. Each was decorated in such a way as to make a symbolic reference to the iconic nature of the city, while remaining in a soft-loft atmosphere. Hence, in the Las Vegas room, a table inspired by casino gaming tables takes centre stage. In the Amsterdam room, a bicycle hanging on the wall catches the eye; in Roma, warm-coloured bricks characteristic of the local architecture; and in London, a cool concrete design inspired by the local underground system. All spaces also feature a neon sign with the name of the room.
Each team also has a dedicated work space, with a range of meeting rooms, a centrally located kitchen with a relaxing lounge area and a fitness area available to all employees. In addition, the reception area, located on the 21st floor, with a spacious waiting room and self-service café area, offers not only delicious coffee but also a breathtaking view of the Warsaw skyline.
The heart of the office, however, is the social space, arranged to fully reflect the aforementioned company motto – ‘let’s play together’. In addition to a well-equipped kitchen, there is a place for shared meals, but also those in a more intimate group, space for relaxation and fun, such as a billiards table. Decorated in an industrial atmosphere, it is not, however, devoid of warm touches that create a cosy atmosphere conducive to strengthening relationships. Brick, wood and lively greenery soften the otherwise austere décor. The main role, however, is played by the details.”
- Location: Warsaw, Poland
- Date completed: 2024
- Size: 48,437 square feet
- Design: BIT CREATIVE
- Photos: Fotomohito
