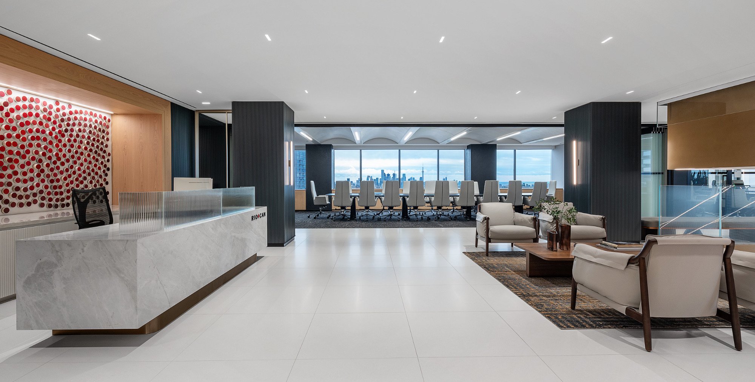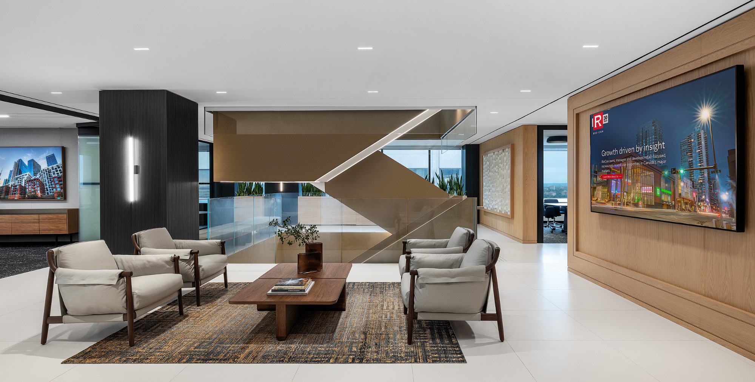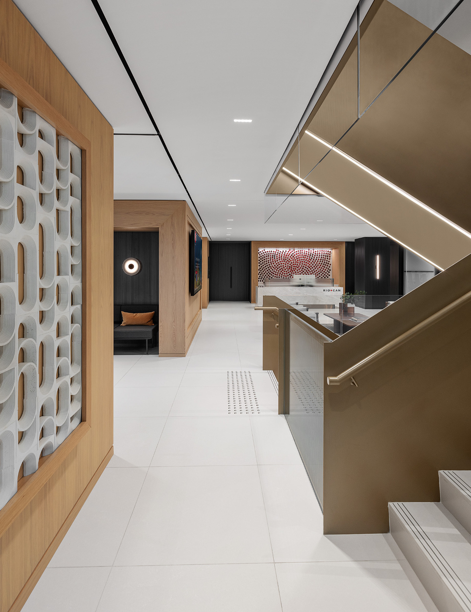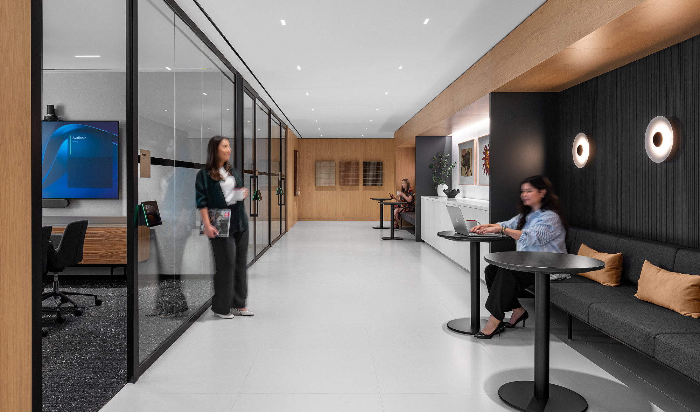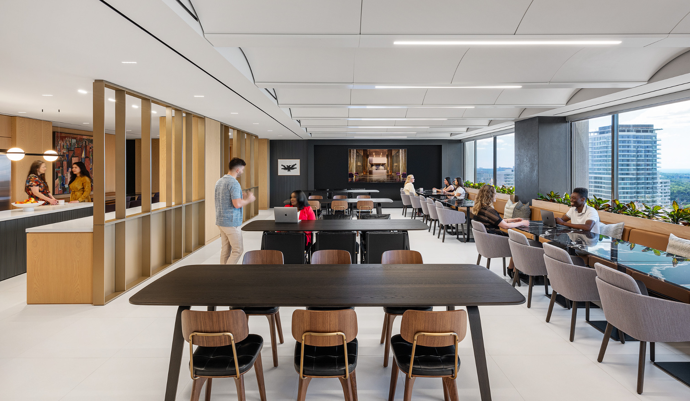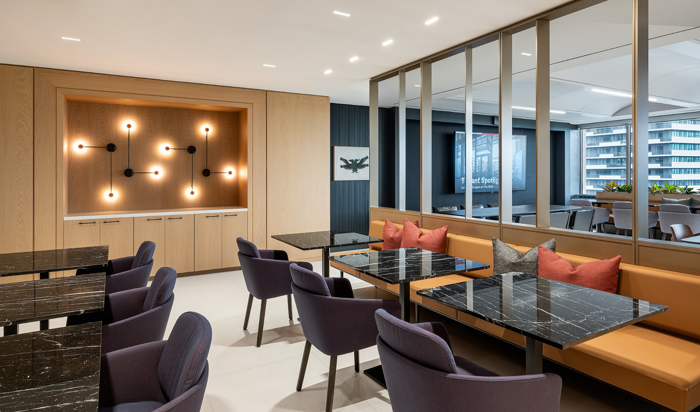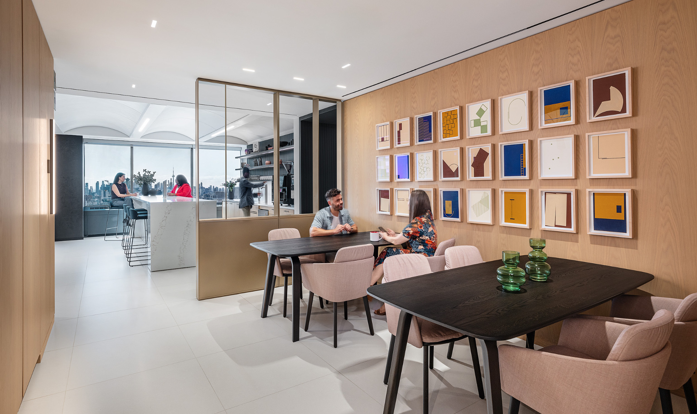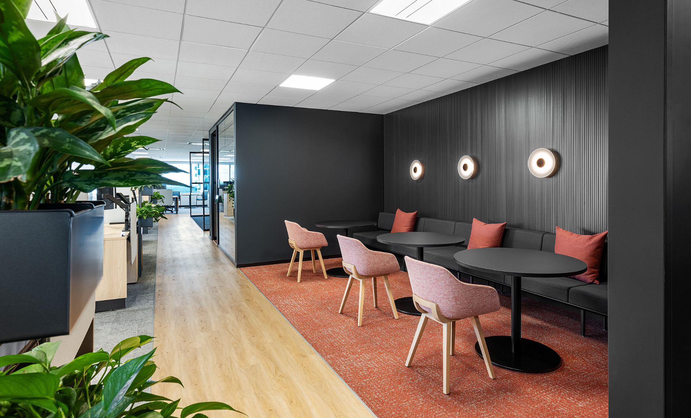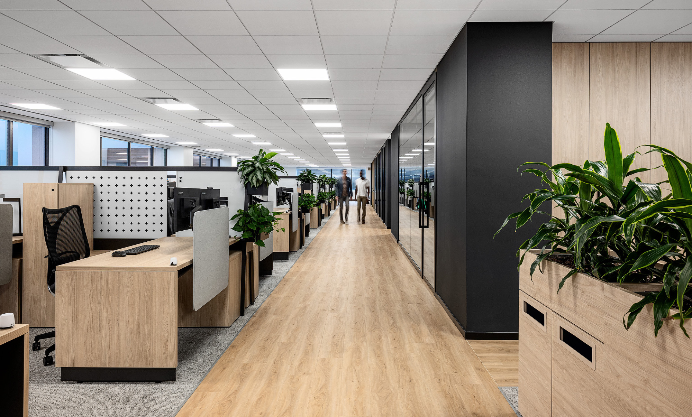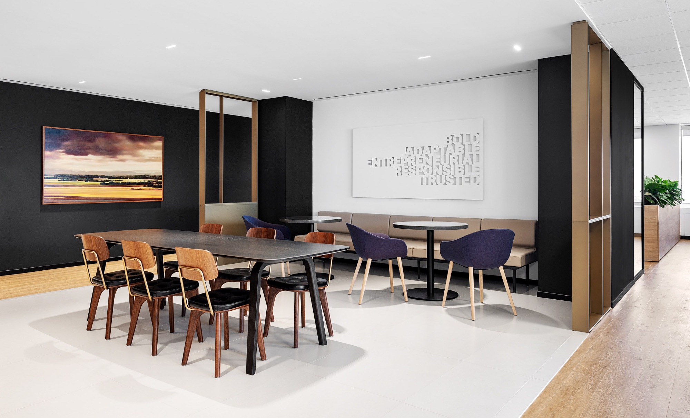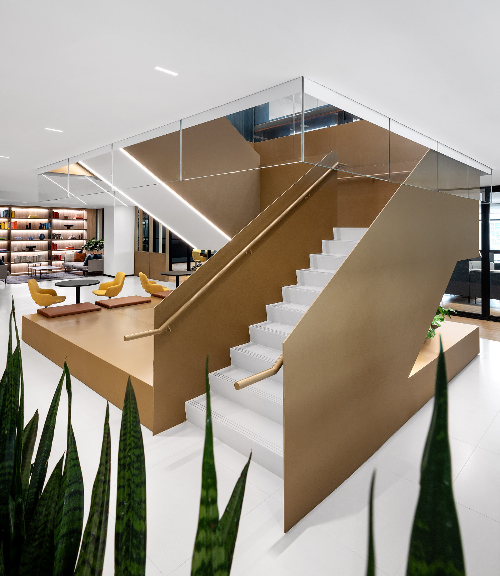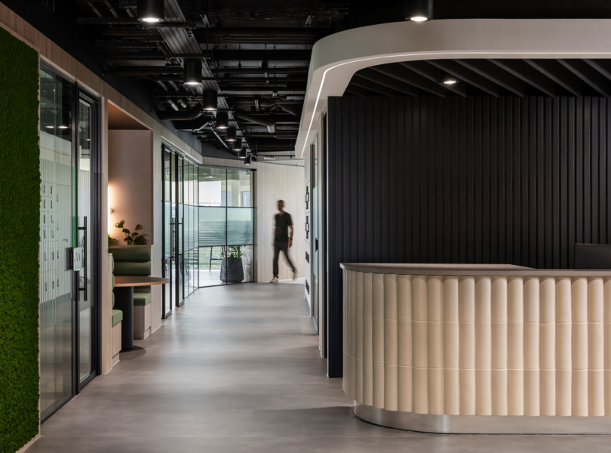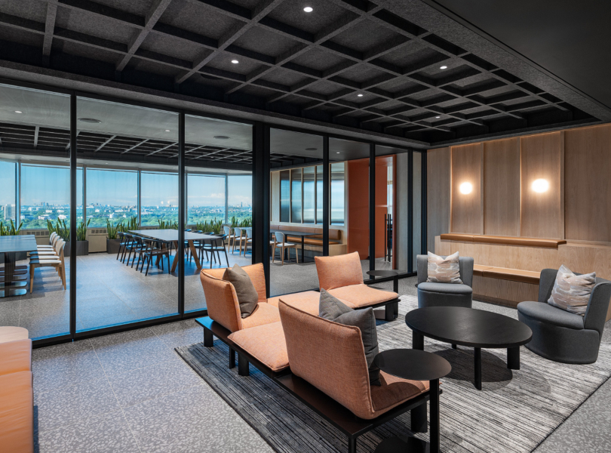A Look Inside RioCan’s New Toronto Office
Real estate investment firm RioCan hired interior design studio Figure3 to design their new office in Toronto, Canada.
“Relocating to higher floors allowed for better natural light and impressive views, enhancing the workspace’s overall ambiance. The interconnecting staircase unites the three floors, enhancing physical connectivity and further symbolizing the breakdown of silos and hierarchical barriers. Inspired by the Canadian landscape, the design incorporates native wood species, metals, and stones, creating a timeless aesthetic. Features such as Corian curved ceilings, plasterwork, and metal detailing add depth and interest to the atmosphere.
The RioCanteen, a central gathering space adjacent to the reception area, encourages informal interactions and creates a welcoming atmosphere. State-of-the-art technology is seamlessly integrated throughout, from smart film in the boardrooms to adjustable sit-stand workstations. The emphasis on biophilia, with live plants integrated into workstations and common areas, improves air quality and adds a touch of nature, contributing to overall well-being.
The design has significantly increased staff engagement and productivity, with one employee noting a tripling of their daily steps. Flexible workspaces on each floor accommodate various work styles and needs, from open collaborative areas to quiet zones. Non-bookable meeting spaces, dubbed “focus rooms,” cater to concentrated work, reflection, or prayer.
Sustainability was considered throughout the project, with carpets made from 100% recycled nylon and local craftspeople engaged to create custom elements; supporting the local economy and reducing the carbon footprint. RioCan’s recycling program was enhanced to meet WELL certification standards, showcasing environmental stewardship.
Project challenges, including upgrading an older building, were met with creative and pragmatic solutions. Consultants for change management eased the transition to an open-plan environment, and sustainability experts helped achieve LEED Platinum and FITWEL certifications. Adding to the overall atmosphere is a substantial art collection, which plays a significant role in the new office, and includes pieces from Canadian and Indigenous artists featured prominently. Each piece was curated to reflect RioCan’s business and values, often incorporating materials and themes that resonate with the company’s history and mission as well as highlighting many of their commercial properties. “Every piece of art in this space was curated to support the narrative; making the connection between the artwork and RioCan’s values clear and meaningful,” Wilkinson explained. This project stands as a testament to strategic design thinking and exceptional execution. As RioCan continues to shape the urban landscape in Canada, their new head office serves as a model of excellence in workplace design.”
- Location: Toronto, Canada
- Date completed: 2024
- Size: 45,000 square feet
- Design: Figure3
