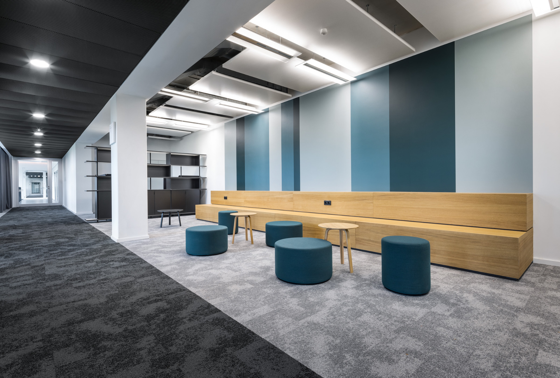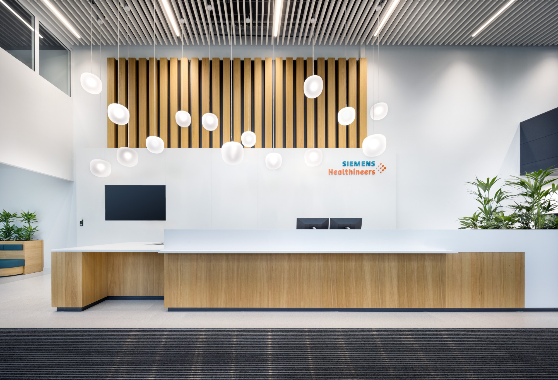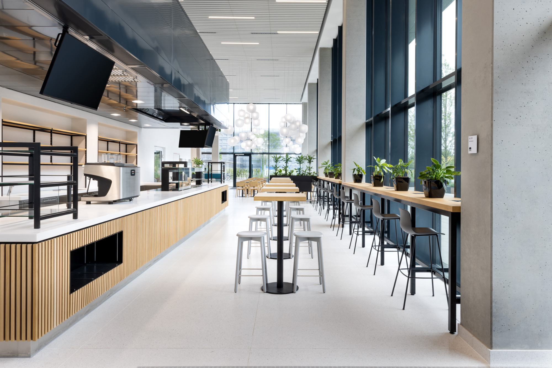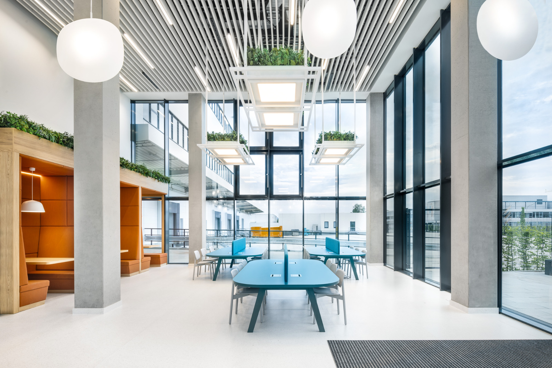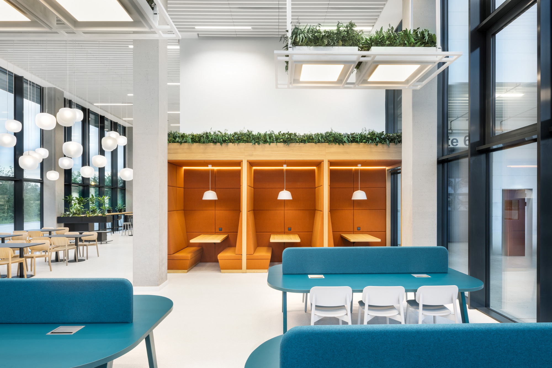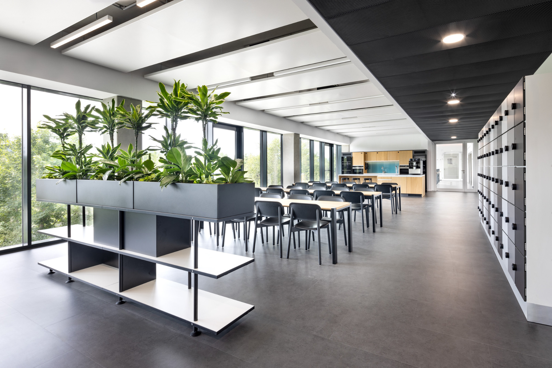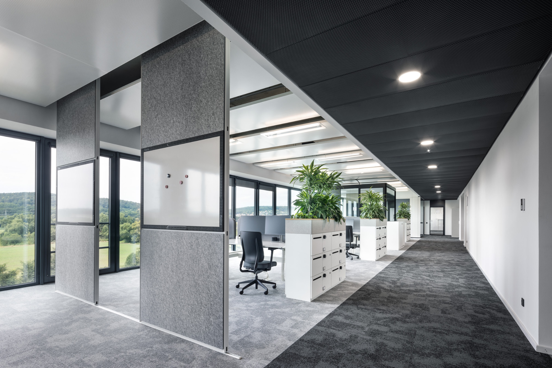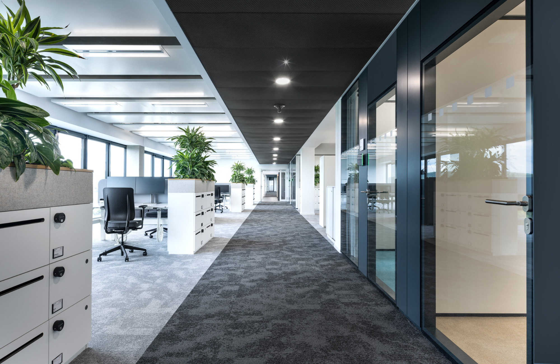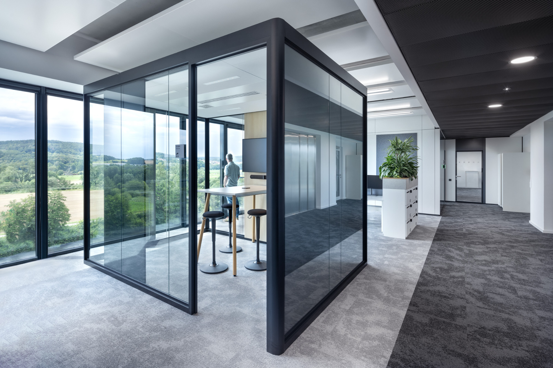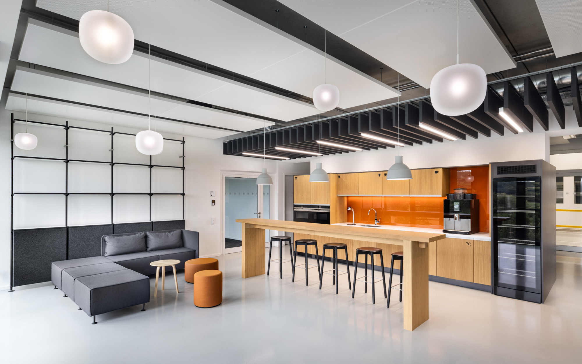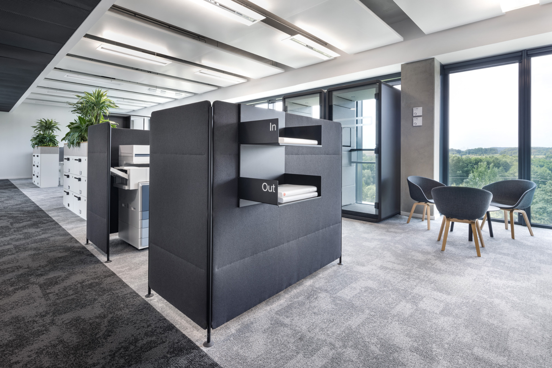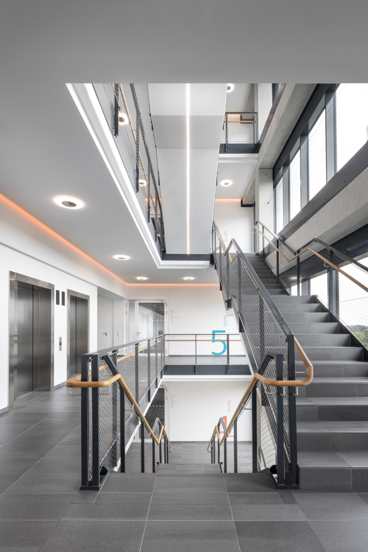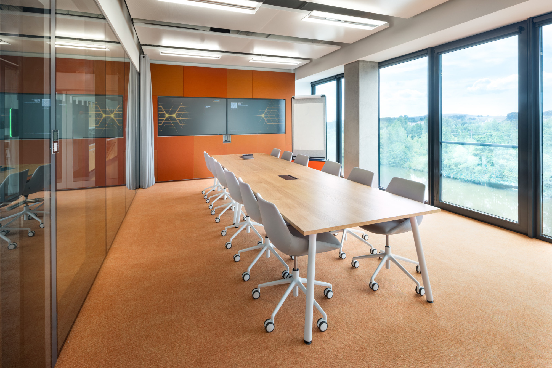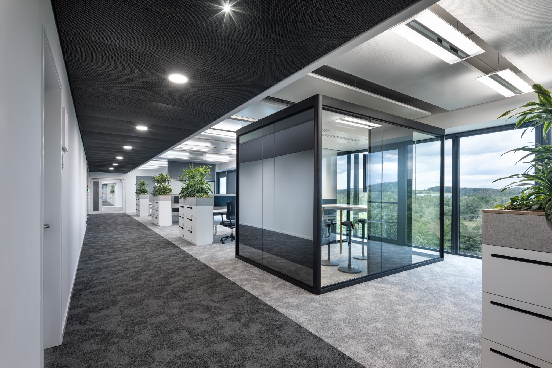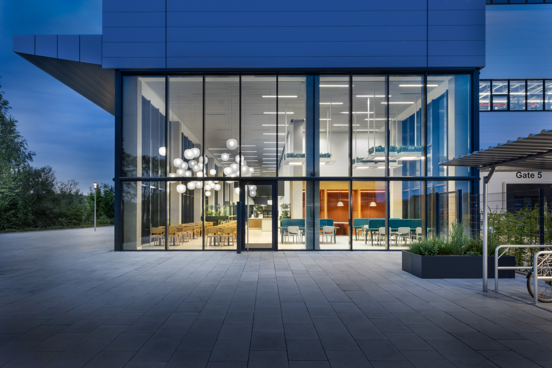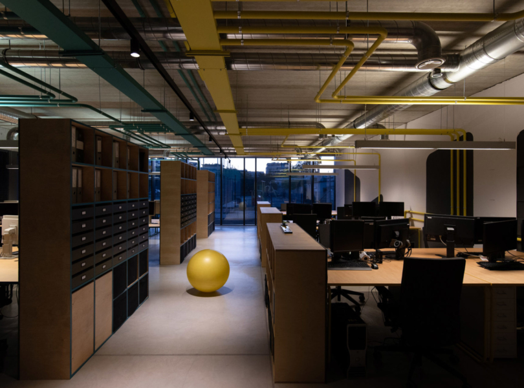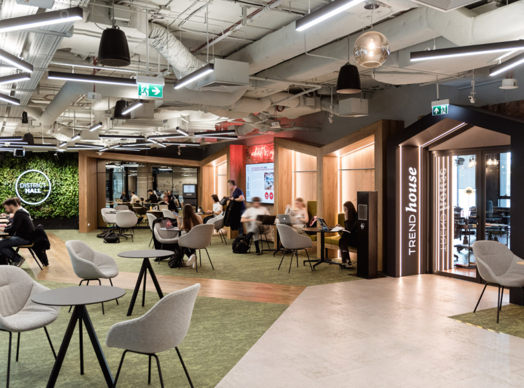A Look Inside Siemens Healthineers’ New Forchheim Office
Healthcare company Siemens Healthineers hired architecture firm Dittel Architekten to design their new office in Stuttgart, Germany.
“The design concept is essentially derived from the CI colours Healthy Orange and Siemens Petrol, as well as the portmanteau word Health- ineers in the company name (a combination of Healthcare, Pioneer and Engineer). This transfers the corporate identity onto the space and makes the dynamic welcoming culture tangible for employees and visitors. The realisation of an innovative, highly efficient work environment that combines flexible spatial solutions, a healthy work culture and comfort was at the heart of the project. Another overarching objective was to link office and production in order to spatially reflect the diversity, equality and togetherness of employees that Siemens Healthineers values.
The zoning of the areas and the range of different functional modules is the result of the preliminary service phase 0. This essentially involved a user-centred participation process in which the requirements for the new work environment were established. The surveys, interviews and workshops conducted by DIA with various stakeholders formed the basis for the development of a spatial concept and the placement of the individual functional modules on the site. Understanding what future users expect from their work environment ensures long-term acceptance of the new premises and forge a shared identity. The participatory planning process and a joint vision for the future use of space will also bring about an improvement in productivity, information flow, concentration and well-being.
With its all-glass façade, the strikingly open reception area on the ground floor creates maximum transparency and intuitively guides visi- tors and employees into the interior. The porch roof at the main entrance with its distinctive design acts as a link between the interior and exterior and emphasises the welcoming culture.
In the entrance foyer, there is a direct view towards the centrally positioned reception desk, with a striking free-flowing contour. The adjoin- ing café and bistro area offers the possibility of having together, as well as being a temporary workspace, and is an informal and relaxing meeting place. In addition to a spacious lounge area, functional work and lunch tables and smaller seating areas provide a variety of places to spend time. The imposing character of the publicly accessible entrance area is highlighted by the use of unusual lighting installations. A guiding strip of light in the access areas supports intuitive orientation in the interior and leads to the other office floors.
The structure of the long office wings is largely identical: The individual floors, each spanning 2,500 square metres, are divided into three zones of equal size, separated by a central stairwell. The office units consist of a recurring spatial layout, which is based on the needs assess- ment and consists of five differently scaled functional modules. These include desk-sharing workstations, meeting rooms, community and teamwork areas, as well as modular focus zones that can be customised to the respective user group. This ensures flexible utilisation of the space and a varied workplace design that breaks up rigid room structures and meets the needs of the different departments.
The interactive Meet & Talk area in the respective office units forms the central and communicative focal point. It features a work lounge with a wide range of table and seating options, offering space for temporary work, offsite meetings and informal gatherings. Recurring ele- ments across all areas, such as tea kitchens and communication areas, act as common design features that link the production and office areas with each other.”
- Location: Forchheim, Germany
- Date completed: July 2024
- Size: 57,000 square feet
- Design: Dittel Architekten
