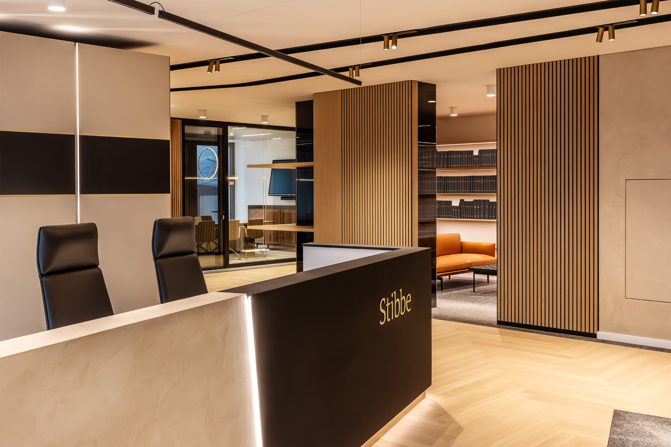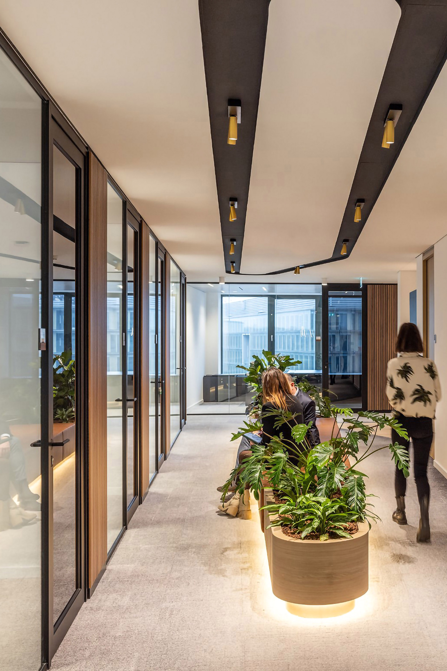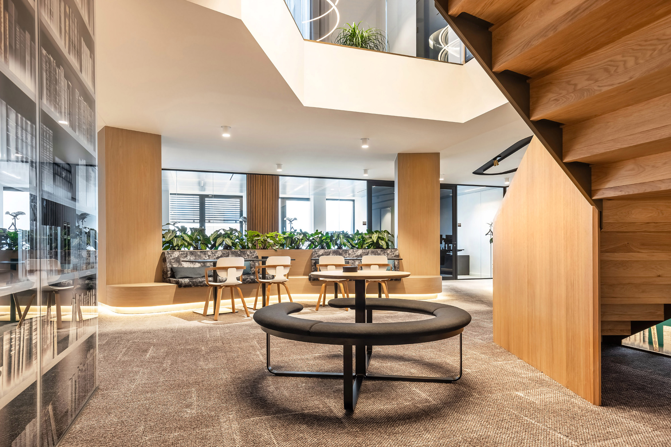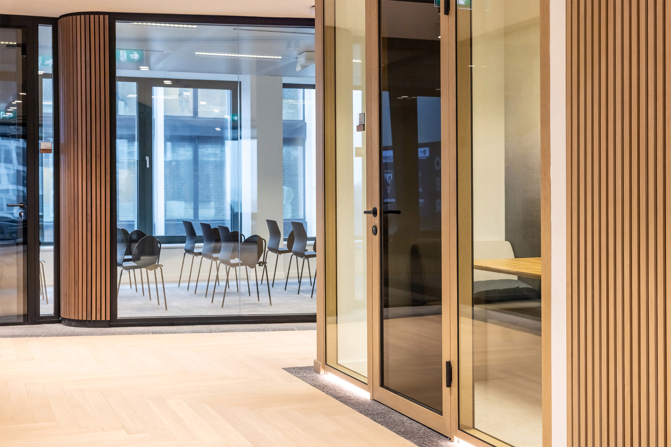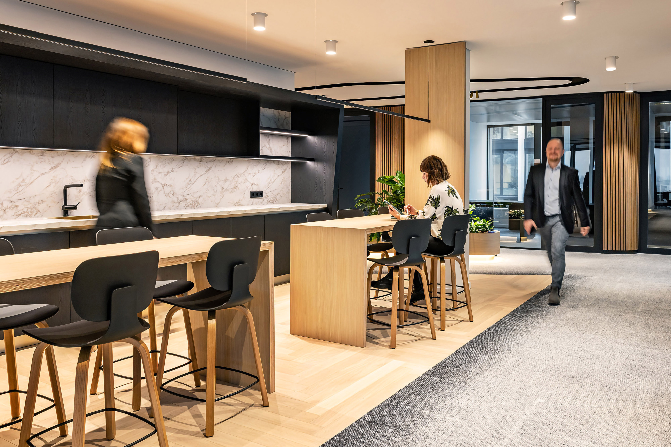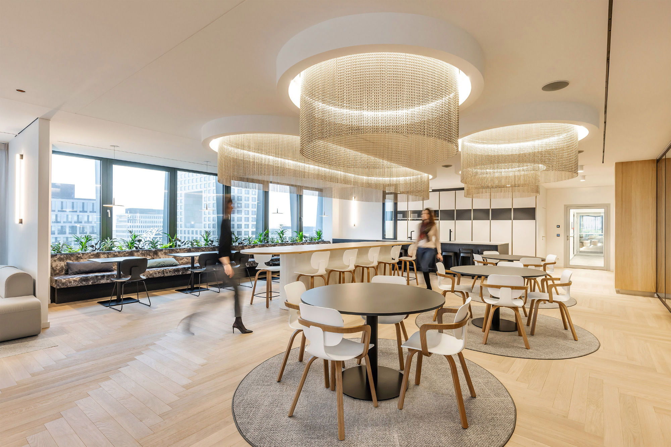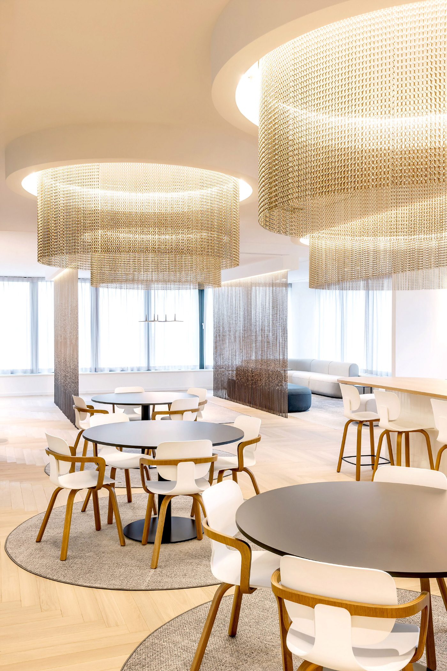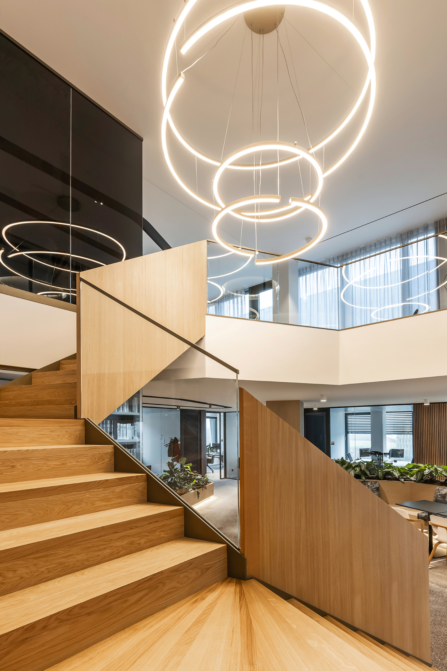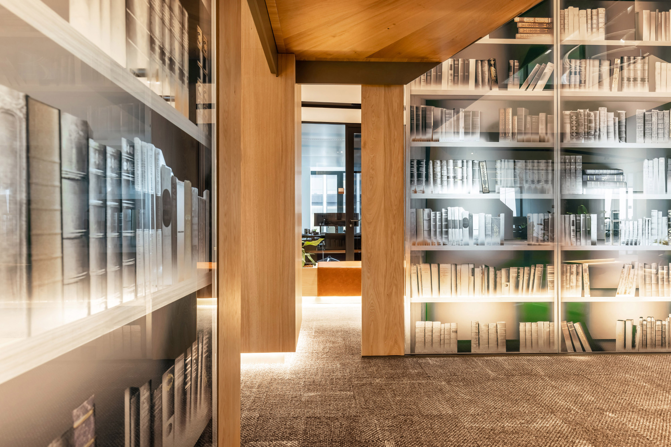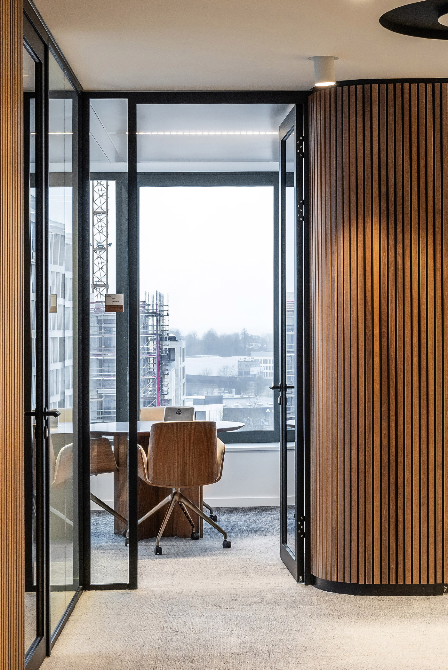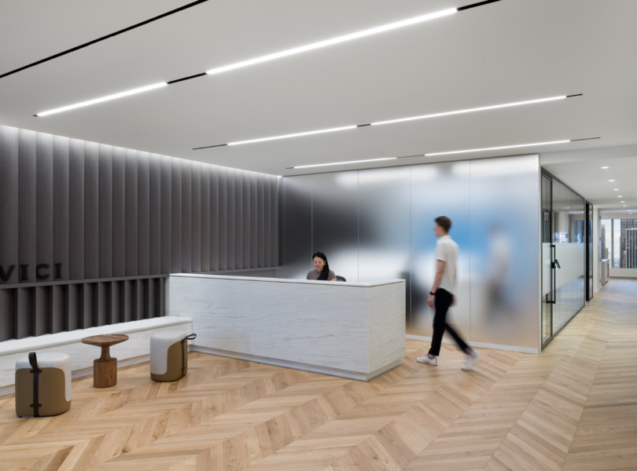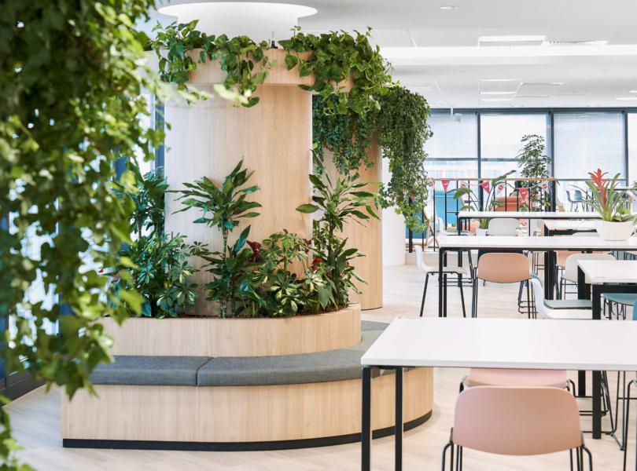A Look Inside Stibbe’s New Luxembourg Office
Law firm Stibbe hired architecture and interior design firm Tetris to design their new office in Luxembourg.
“Stibbe, an international law firm with a strong ambition for growth, has unveiled its new office in Luxembourg. This contemporary, energised workspace is a testament to focused design strategies aimed at creating a seamless connection between different workstyles and generations. It captures the essence of Stibbe’s brand—a combination of deep knowledge of and respect for law and a forward-thinking outlook.
Balancing Privacy and Flexibility
One of the principal challenges was to maintain the privacy essential for confidential legal work while embracing the new workstyles and expectations of younger generations. Stibbe’s clients have come to enjoy the private meeting spaces that are intrinsic to the firm’s identity. The new design successfully preserves these elements while introducing flexible spaces that cater to a dynamic, collaborative work environment.
Encouraging Informal Interactions
Integral to the design strategy is the enhancement of mobility and workflow within the office. This approach increases the opportunities for informal, spontaneous conversations that often occur in transitional spaces. The widened corridors between meeting rooms are complemented by informal benches and planters, creating inviting spots for impromptu discussions.
A striking feature staircase links the top two floors, encouraging physical movement and creating interaction points. The inclusion of a co-working café, with informal meeting spaces separated by elegant metal chain chandeliers, fosters a sense of community and collaboration among the staff.Blending Tradition with Modernity
The new office also reflects a harmonious blend of old and new traditions. Under the feature staircase lies a unique library alcove which showcases printed screens of library bookshelves alongside traditional law reports, symbolising the firm’s deep respect for legal history while embracing modern elements.
Conclusion
The new Stibbe office in Luxembourg is an exemplary model of how contemporary design can meet the diverse needs of a dynamic workforce. By balancing the necessary privacy for legal work with flexible, collaborative spaces, the design strategy fosters both connection and growth. The thoughtful integration of mobility, traditional elements, and sophisticated design creates a workspace that is not only functional but also inspiring. This new office space sets the stage for Stibbe’s continued success and forward momentum in the legal industry.”
- Location: Luxembourg, Luxembourg
- Date completed: 2024
- Size: 23,680 square feet
- Design: Tetris Design + Build
- Photos: Raoul Gilibert
