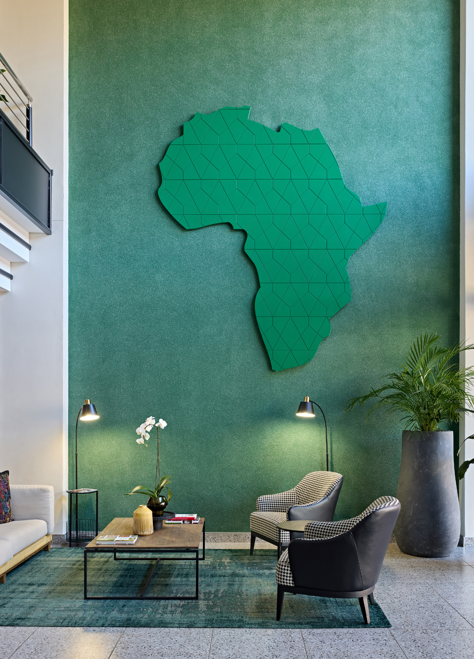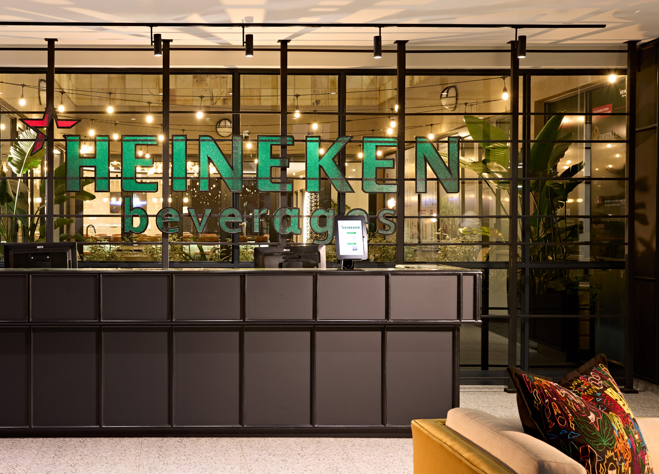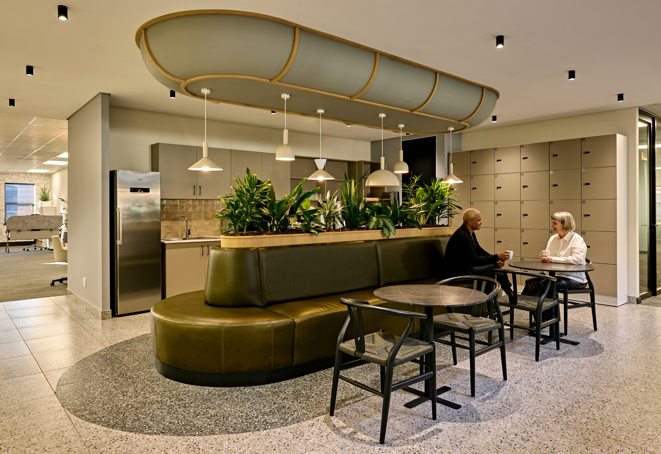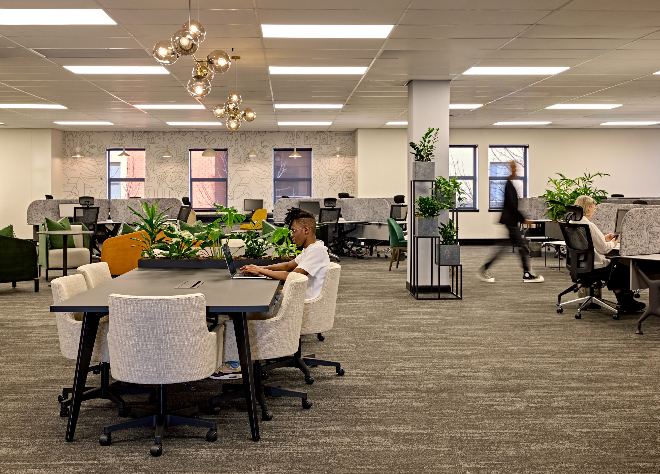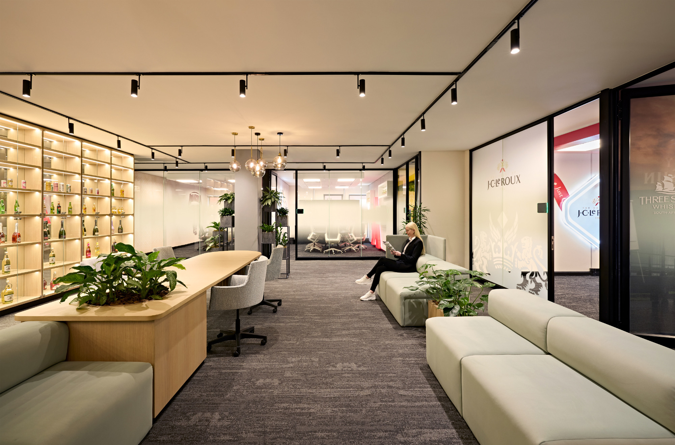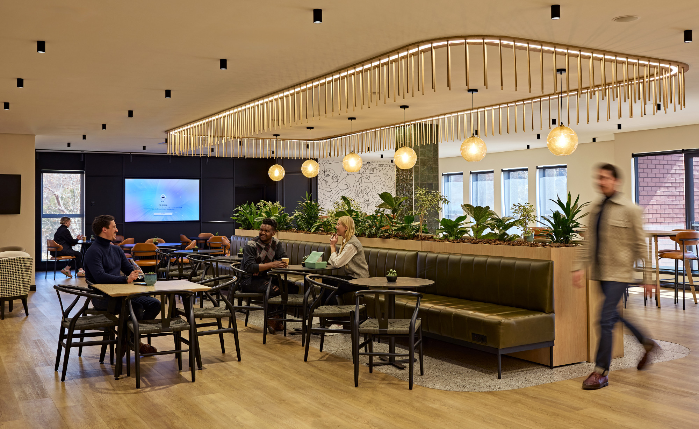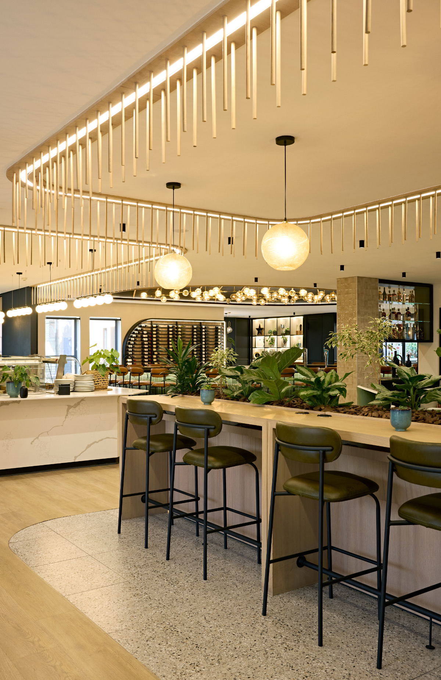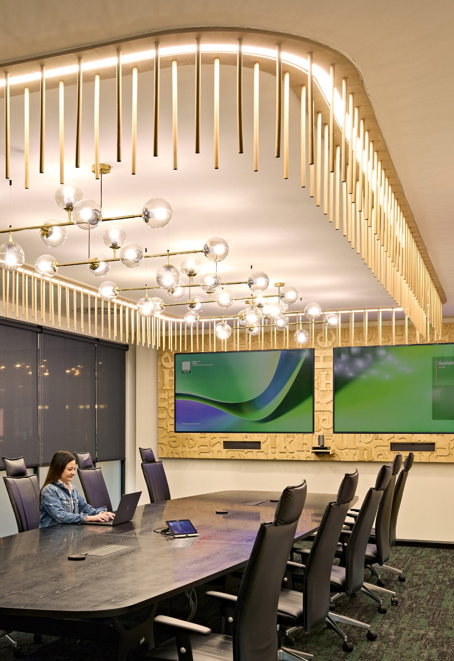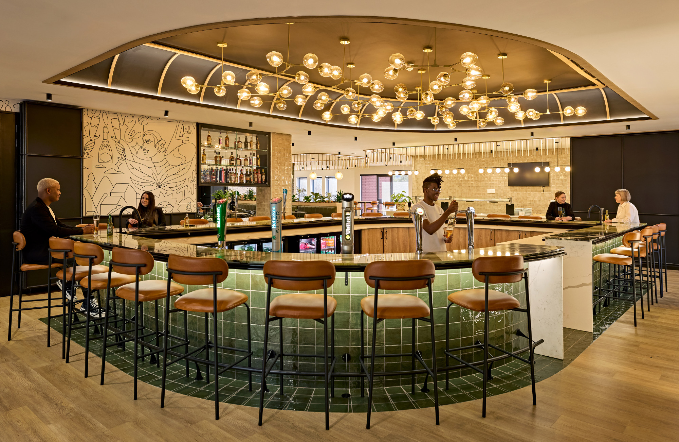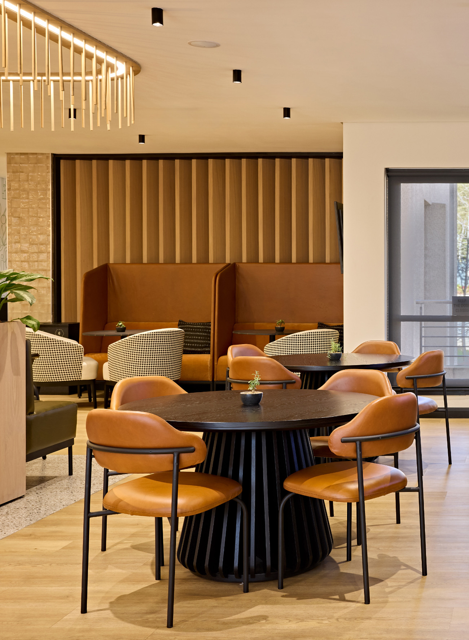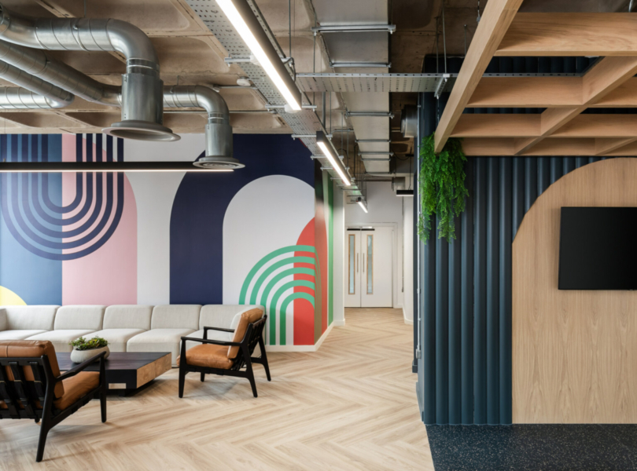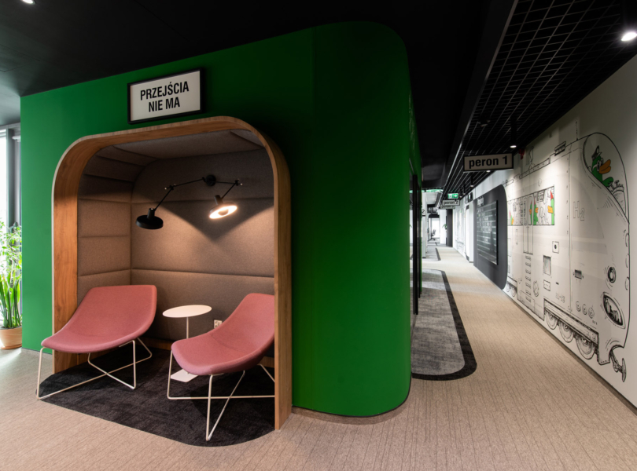A Tour of Heineken’s New Johannesburg Office
Beer manufacturing company Heineken recently hired workplace design firm Tetris Design + Build to design their new office in Johannesburg, South Africa.
“The overarching theme of the refreshed Heineken Beverages office is connection. Connecting communities and people while sharing a drink together, connecting with the company’s commitment to sustainability through its Evergreen local sourcing policy and ‘Brew a Better World’ positioning, and connecting the Heineken teams with the world of their consumers in collaboration spaces infused with each brand’s distinct personality.
The reception and ground floor of the office are designed as a flexible showcase of the beverage company’s brands. Informal meeting spaces styled as a beer garden are positioned alongside the main boardroom and connect to a bar shaped like a leaf, topped with a light feature that represents the sparkle of bubbles in a glass. The café and coffee stations in this space connect colleagues during the day and can all be moved as needed to open the space for large gatherings and town halls.
The flow of the floor is carefully considered to ensure that private meeting spaces with good acoustics and high-end technology are available where needed for meetings with external suppliers and partners. The interconnection between spaces is informal, with couches and quick-touchdown desks to encourage the critical conversations and spontaneous connections that forge community and innovation.
The two floors above this welcoming reception space are workspaces with a range of different work style configurations alongside smaller team meeting rooms. The variety encourages movement, interaction, and the exchange of perspectives and ideas. In addition to workstations, the open-plan office space offers booths, tables, lounge areas, and huddle rooms to support fast and seamless transitions between activities and work modes, supporting group activities, focused work, remote communications, and any other function the modern workplace might demand.
Connection to the space below is carried through in similarly styled breakaway kitchens and cafés on each floor, with the feature bubble lighting and curved ceiling details being repeated in the workspaces.”
- Location: Johannesburg, South Africa
- Date completed: 20224
- Size: 35,897 square feet
- Design: Tetris Design + Build
- Photos: Graeme Wyllie
