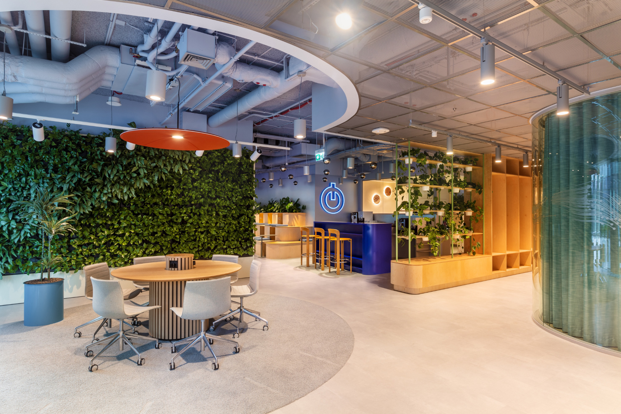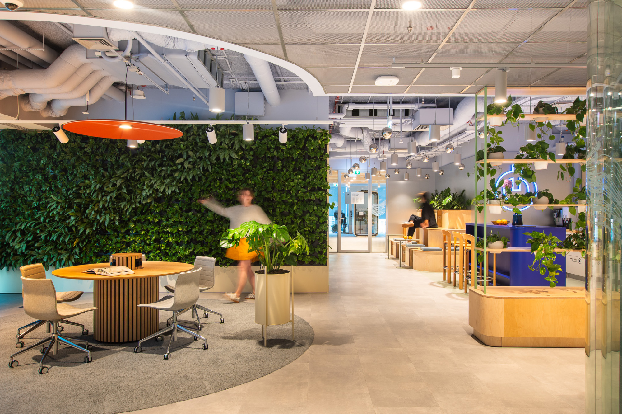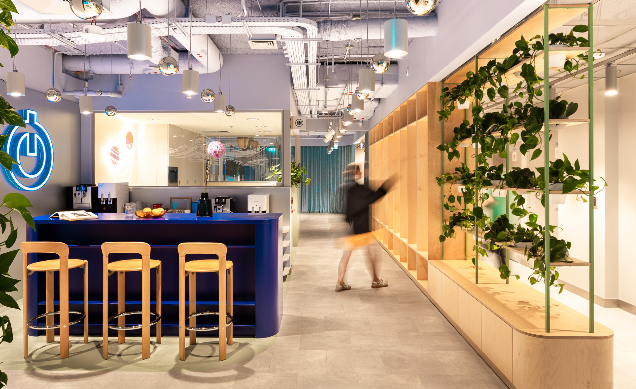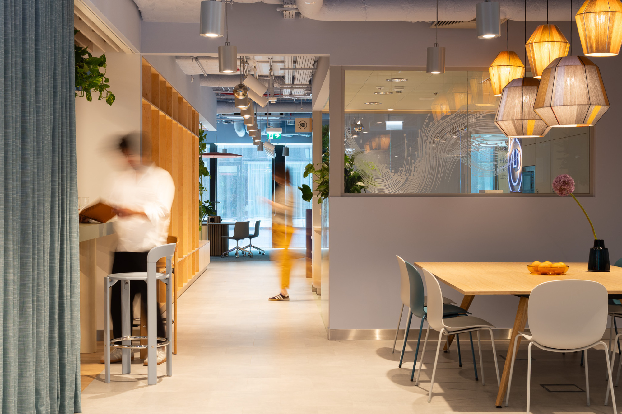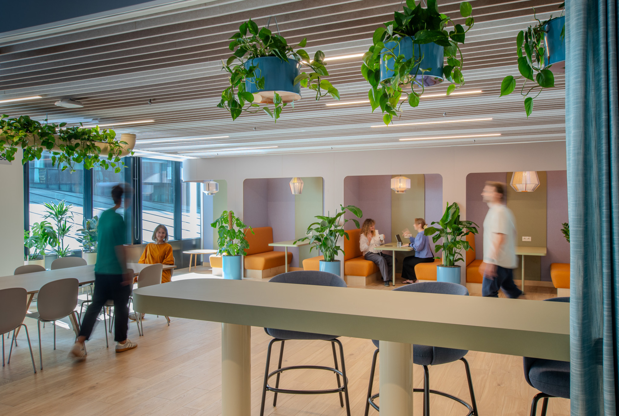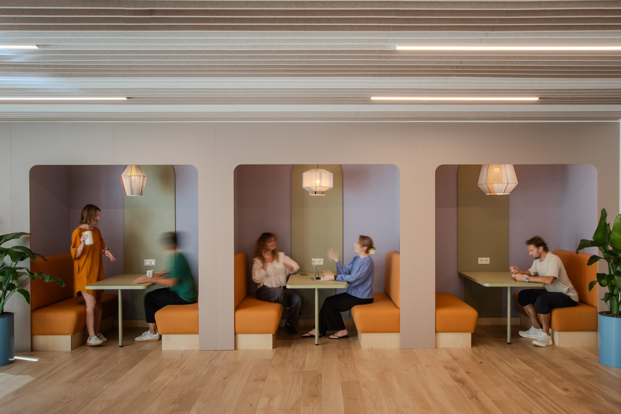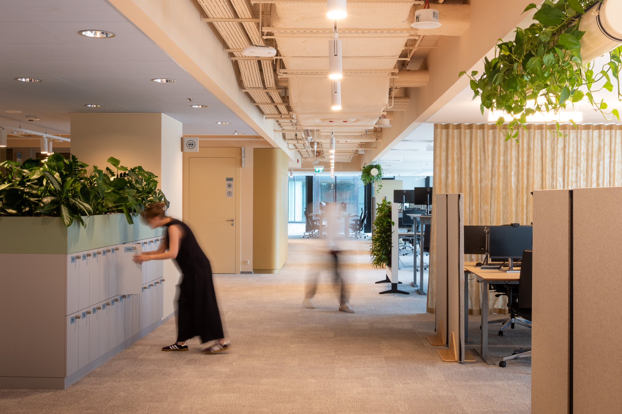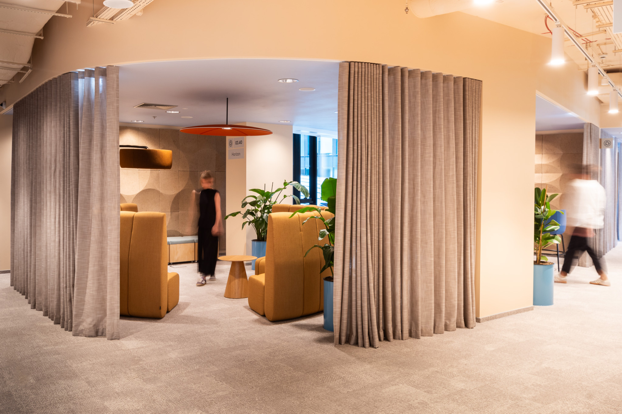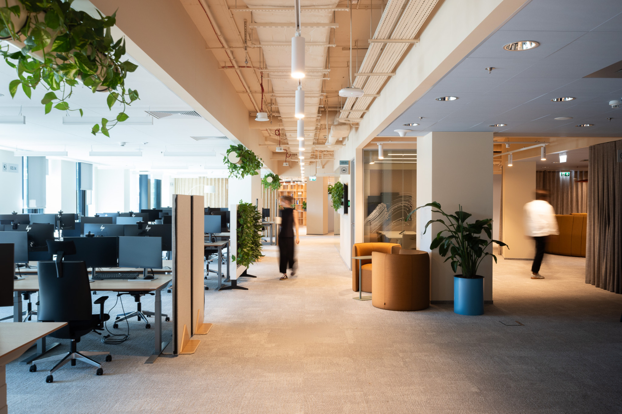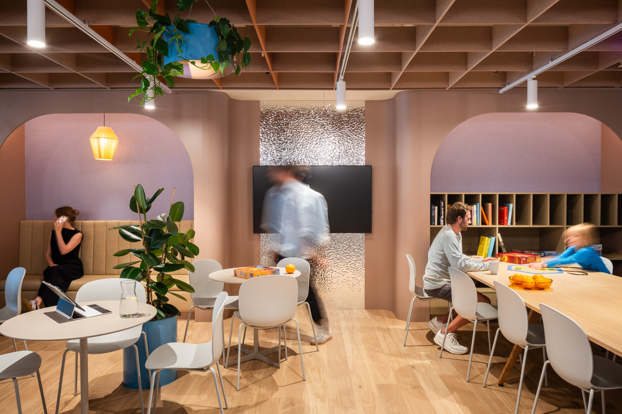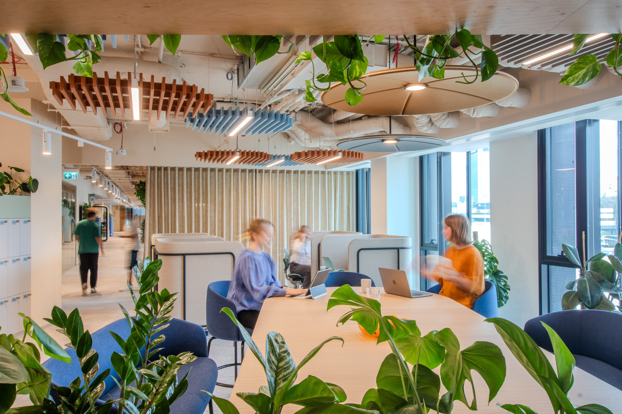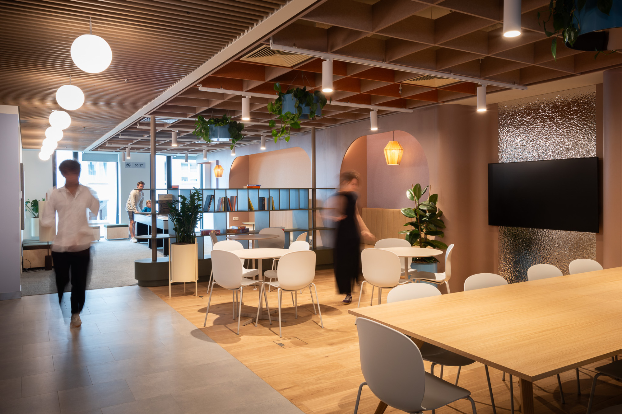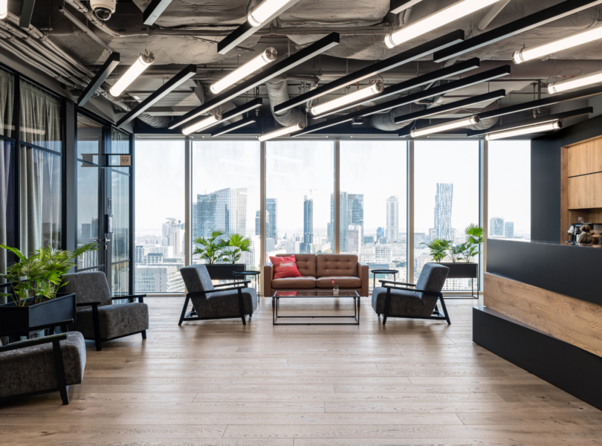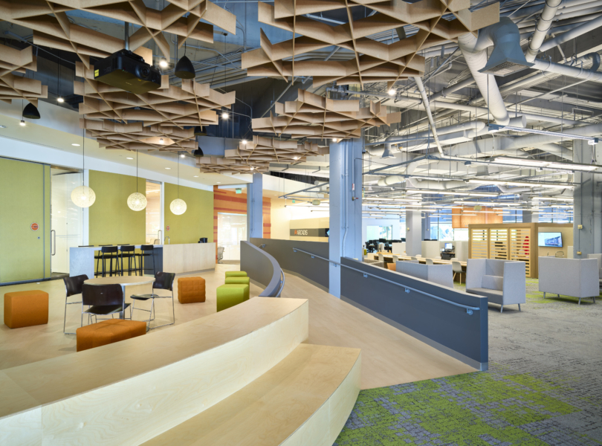A Tour of Ørsted’s New Warsaw Office
Energy company Ørsted hired workplace design firm Workplace to design their new office in Warsaw, Poland.
“The design of the Ørsted office is a harmonious blend of Scandinavian simplicity and a gently activating functional space. It creates an environment that is conducive to both individual work and team collaboration. The layout avoids overwhelming open spaces, instead fostering a sense of community and collaboration. This space perfectly aligns with Ørsted’s guidelines for office design, encapsulated by their motto: “Love your workplace”.
Ørsted’s commitment to placing employees at the center of their corporate philosophy is evident throughout the design. Every element, from furniture to acoustics, is chosen to enhance comfort and productivity. This is not just a workspace; it’s a place where employees feel valued and inspired.
The design combines soft, natural textures with vibrant colors, striking a balance between tranquility and stimulation. Soft curves and non-linear elements are used extensively to create a flowing, organic feel, reminiscent of nature, yet firmly grounded in the urban environment.
The materials and finishes used in the office are selected with sustainability in mind. The design promotes well-being through the use of natural light, ergonomic furniture, and green spaces, creating a biophilic environment that reduces stress and boosts creativity.
The Ørsted office design has been lauded for its innovative approach to creating a productive yet regenerating workspace. Employees report feeling more engaged and less stressed, attributing this to the thoughtful design choices that prioritize their needs.
The Ørsted office project is a remarkable fusion of aesthetic beauty and functional excellence, setting it apart from other office spaces realized in Warsaw and Poland over the past 30 years. Amidst many outstanding projects, this one brings a fresh, innovative perspective. It’s a new chapter showcasing the union of scientific approach and magnificent design, worth attention.
The project exemplifies how thoughtful design can transform a workspace into a nurturing environment that supports employee well-being and productivity. This office is a testament to the power of design in creating spaces where people genuinely enjoy working, highlighting the impact of intentional, well-executed design on enhancing the workplace experience.”
- Location: Warsaw, Poland
- Date completed: 2024
- Size: 25,833 square feet
- Design: Workplace
