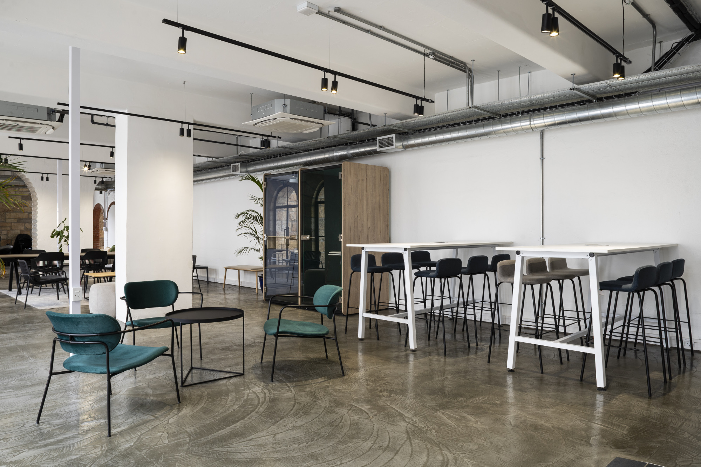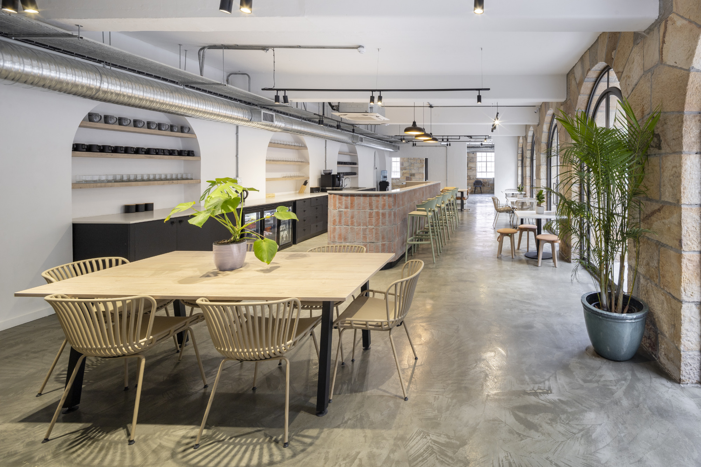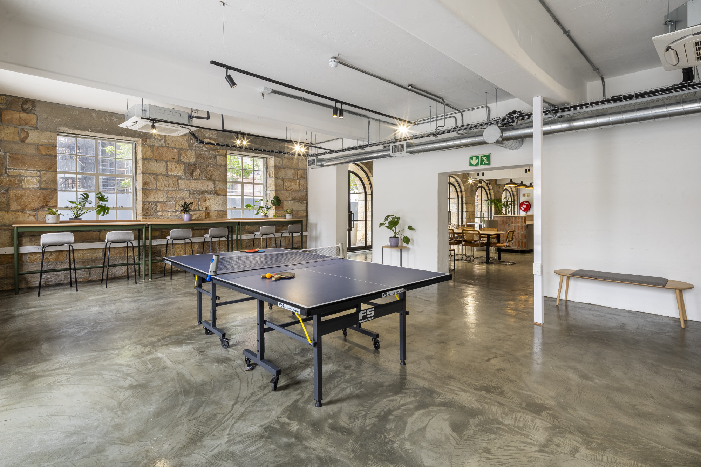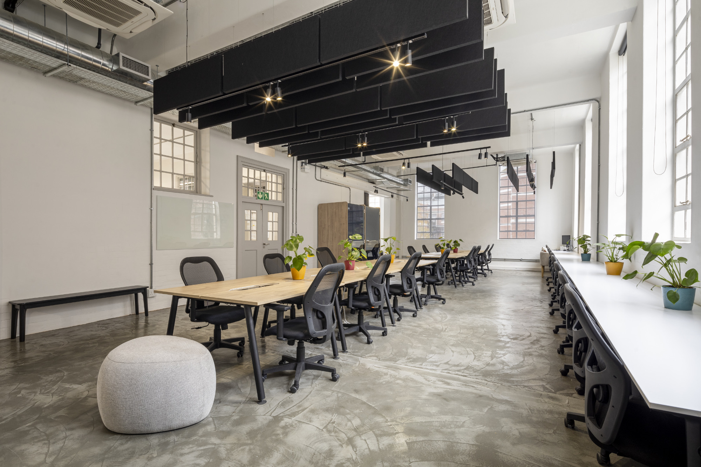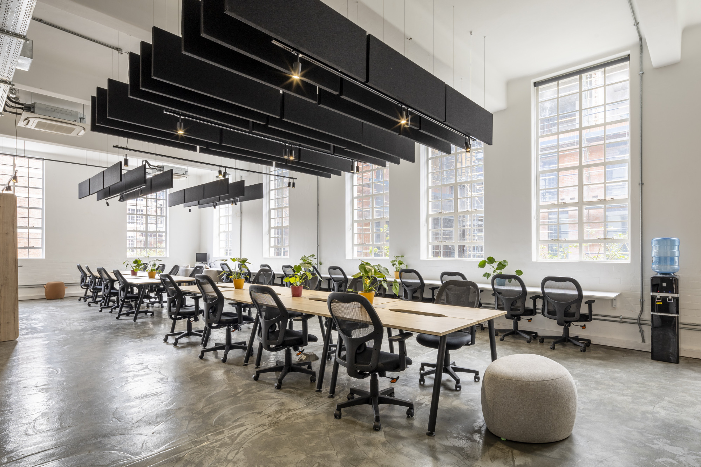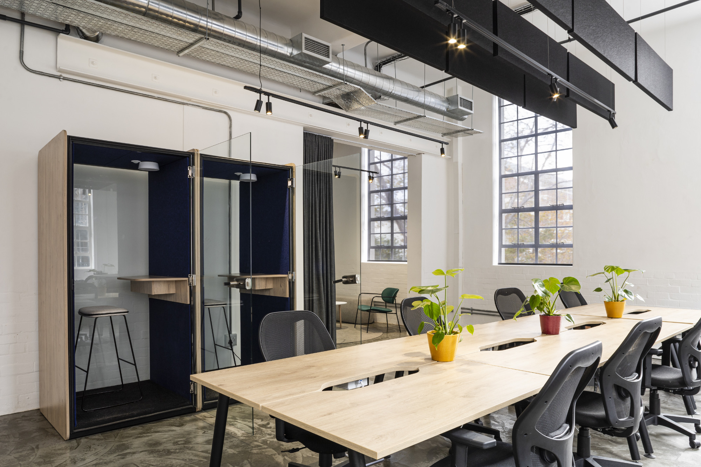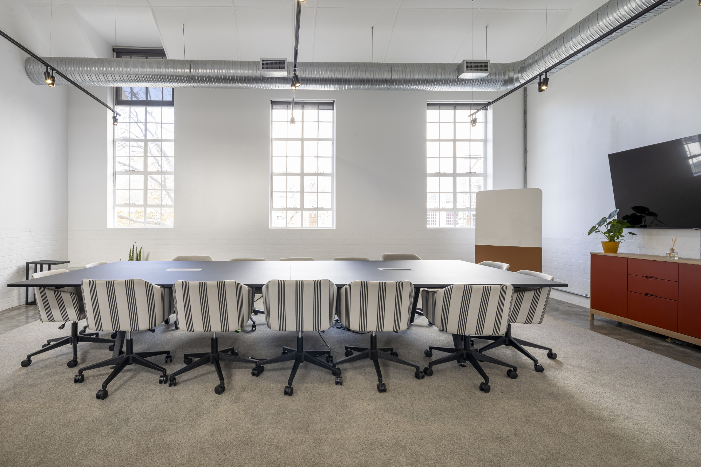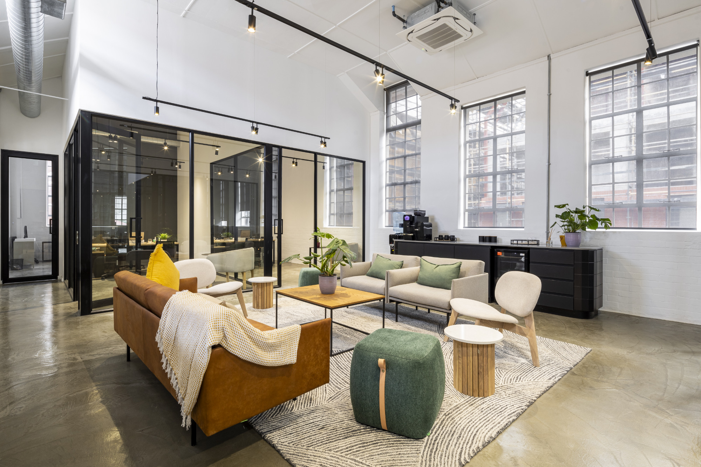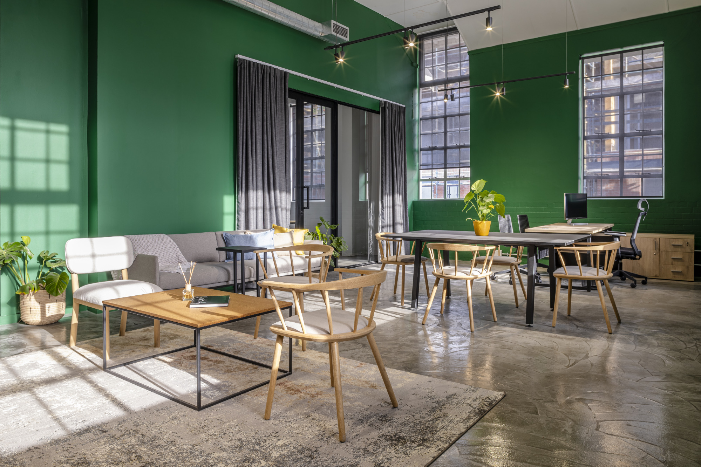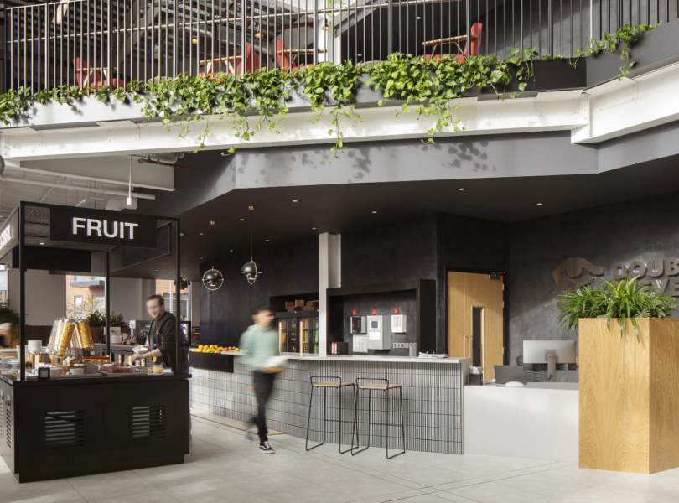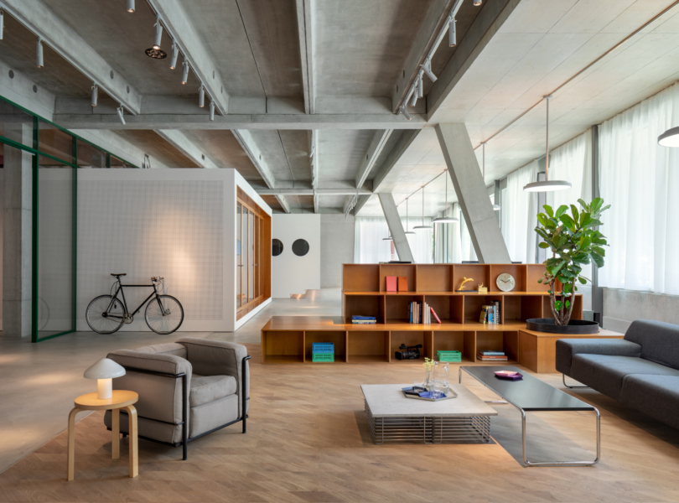A Look Inside Cost Certified’s New Cape Town Office
Technology company Cost Certified recently hired architecture and interior design firm Trend Group to design their new office in Cape Town, South Africa.
“This has proven to be an interesting project, in which we were required to create three floors of office space for a young and vibrant tech company, within a heritage building that used to be a school hostel. The occupation of a historic, institutional building by a company with a young and upbeat vibe immediately set up an interesting dynamic which could be explored in the design.
There were two main concepts driving the design: integrate and preserve. On one hand, the fact that this is a heritage building meant that the structure and shell had to be preserved, along with certain other elements. To this end, existing floor finishes were retained and sealed to bring out their original character and the original ceilings were largely preserved. The functional office elements such as lighting and air-conditioning ducts were added as exposed services and architectural accents. Softness for both acoustic and visual purposes was added by installing blinds in front of the high windows.
In terms of integrating the business requirements into the space, the three levels of office area each have their own points of interest. At the ground floor level, the office areas open out onto terraces which become an extension of the co-working space. With their vibrant, café-like feel, they share the energy of the company with the adjacent environment and almost invite public interaction. This level features open plan co-working space, collaboration and breakaway areas, meeting rooms, work lounges and informal games rooms.
At the first floor level, a courtyard space provides a more intimate and quiet setting, around which collaboration booths and workstations are arranged. The park-like courtyard provides low seating around a fire pit, Astro turf and hanging greenery, and a tree with a mound around it which invites one to sit against it. The office spaces at this level are slightly more muted, designed for quiet focus.
The second floor is home to the executive office areas and here, the mood becomes a little more serious – reflected in the palette of deeper colours, joinery and black accents. Although it features several cellular offices, these are divided by glass partitions so that visual continuity is maintained throughout. Some fun and interactive spaces have also been included at this level, such as the much loved games room.”
- Location: Cape Town, South Africa
- Date completed: 2024
- Size: 42,000 square feet
- Design: Trend Group
