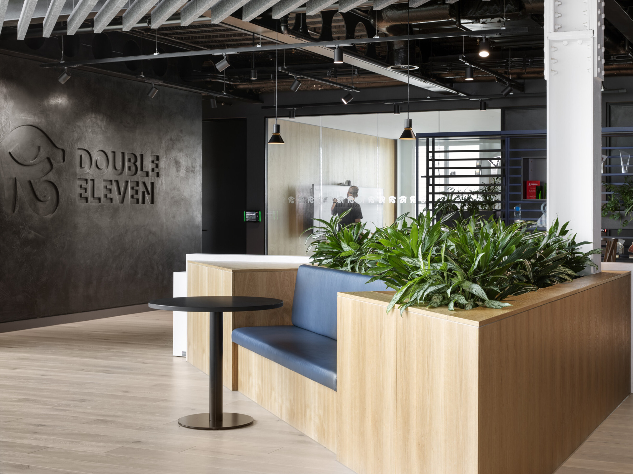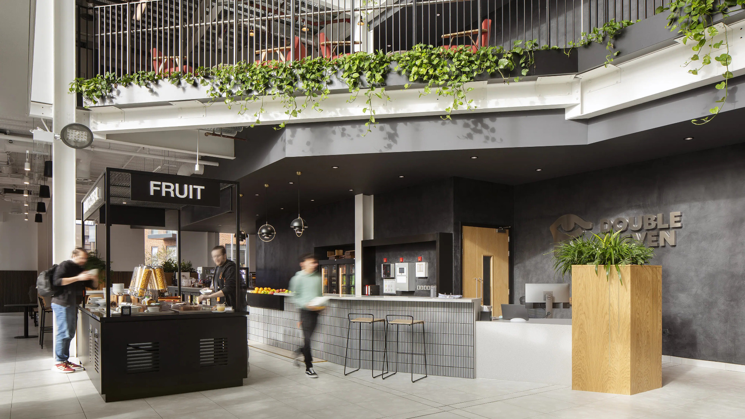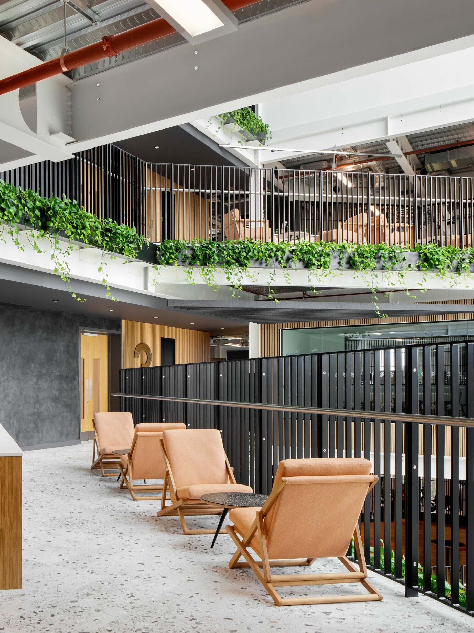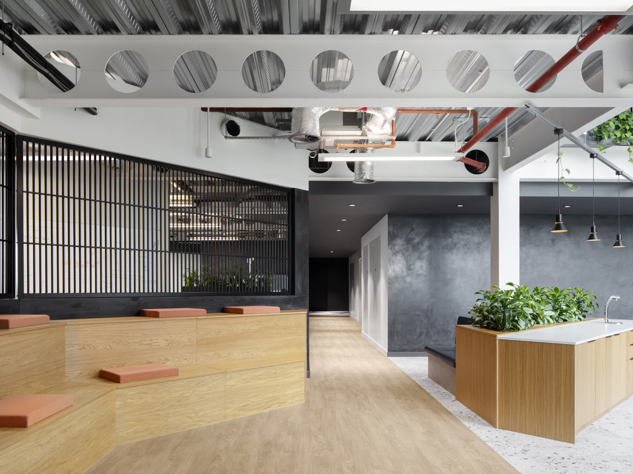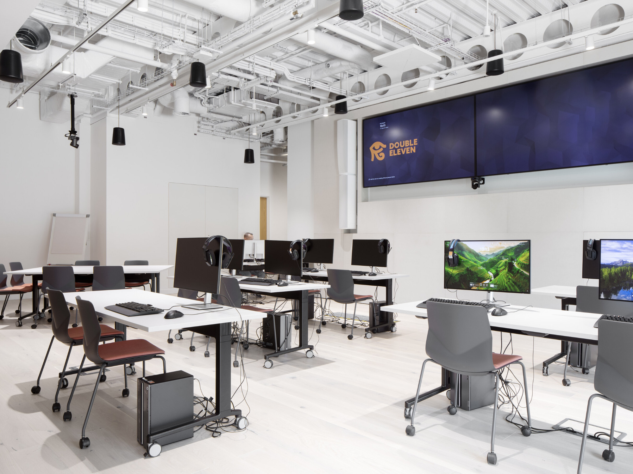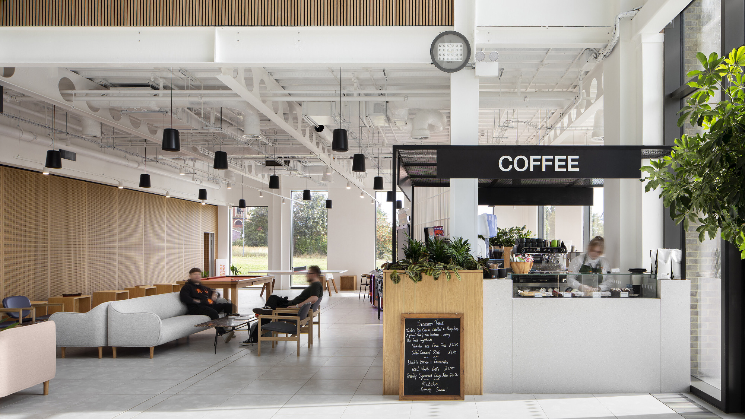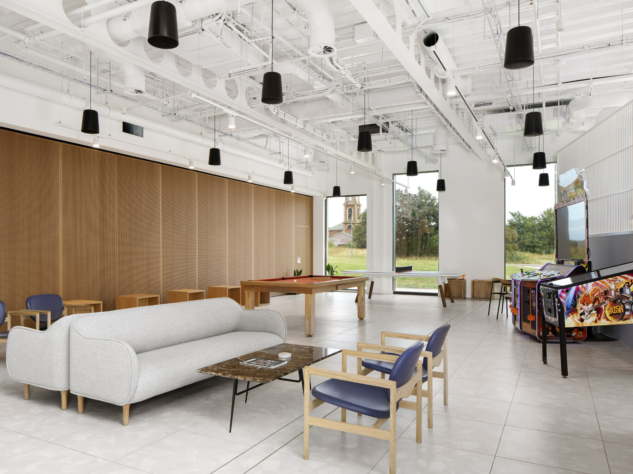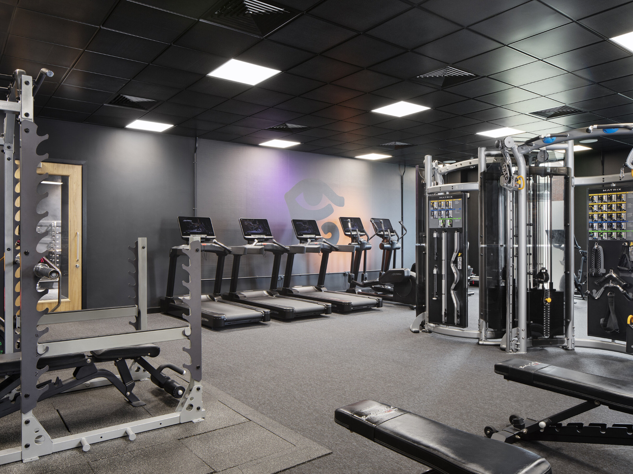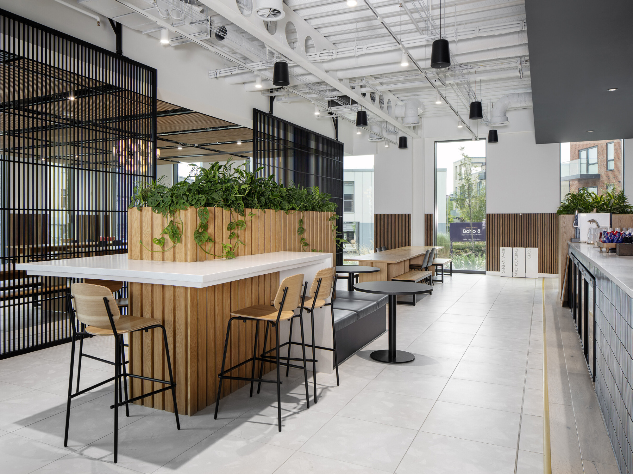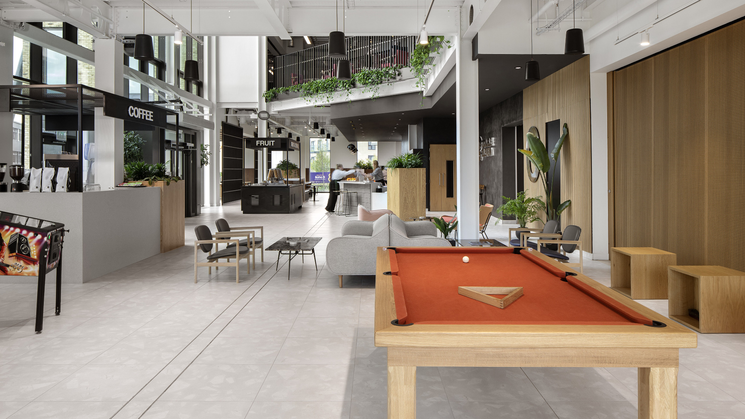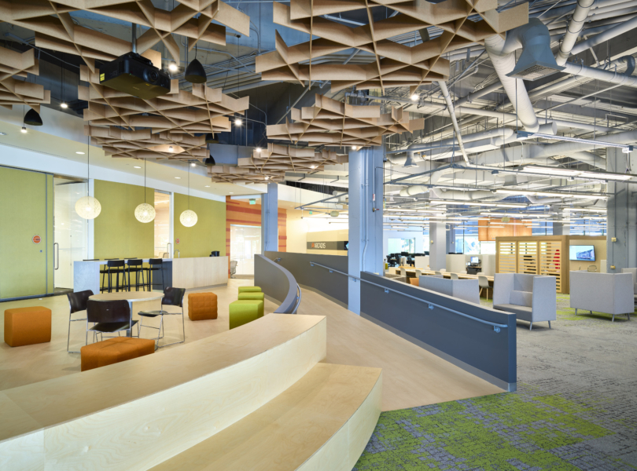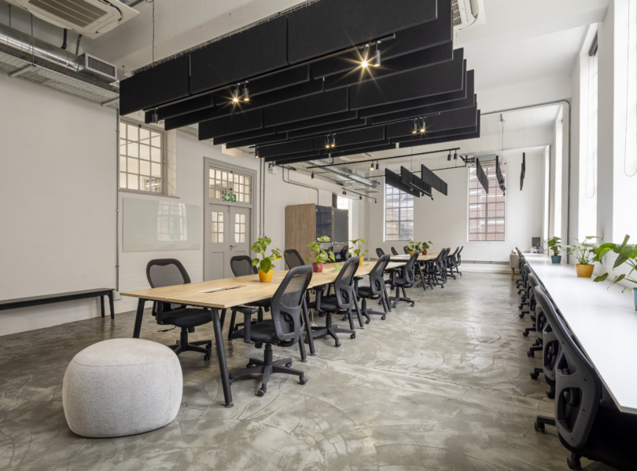A Look Inside Double Eleven’s New Middlesbrough Office
Gaming company Double Eleven hired workplace design firm Oktra to design their new office in Middlesbrough, England.
“At the core of this project is the Eye of Horus, which became the driving force behind the design. Oktra embraced the symbol’s duality to create two distinct environments within the building—each tailored to the team’s varied needs.
In the “Sun” spaces, located at the front of the building, bright natural light floods in. Here, the design reflects energy and creativity, with light timbers, brass accents, and vibrant colors from Double Eleven’s branding. This part of the office is a lively, social hub, where teams gather around sunrise bars on each floor, enjoying coffee or collaborating in an open, upbeat atmosphere.
In contrast, the “Moon” spaces at the back of the building are intentionally quieter and more introspective. With darker, richer finishes and soft lighting, these areas offer intimate breakout spaces and “hideaway” nooks where employees can retreat for focused work or simply to recharge. These carefully crafted zones foster a sense of calm, catering to the deep concentration often required by Double Eleven’s developers.
Designed to accommodate Double Eleven’s rapid expansion, the headquarters supports both privacy and collaboration. Each working floor mirrors the next for a sense of familiarity, allowing the team to transition seamlessly between floors. Sliding walls and folding doors offer flexible configurations that can subdivide the floors as needed, ensuring the space grows with the company.
Confidentiality—a must for a gaming studio—was woven into every floor. Atrium-facing desks are shielded to protect sensitive content, allowing Double Eleven’s developers to work securely on various projects across floors without exposing intellectual property.
Double Eleven wanted their headquarters to be a destination—a place where employees could do more than just work. Inspired by a Scandinavian-style market hall, the ground floor offers a welcoming experience with a coffee bar, fresh produce stands, and a juice bar. “They wanted the space to feel like a bustling marketplace,” explains Daisy Sarson, Design Director at Oktra, “so we created a dynamic entrance that’s not just a reception but a vibrant hub for employees and visitors alike.”
A state-of-the-art gym, flexible classroom space for university collaborations, and rooftop terraces complete the campus experience. Designed with Gastro North, the kitchen and dining spaces ensure employees can enjoy nutritious meals at subsidised prices—a reflection of Double Eleven’s commitment to staff wellbeing.
In addition to aesthetic and functional choices, the design promotes sustainability and inclusivity. With BREEAM certification standards at the forefront, Oktra sourced low-carbon, sustainable materials. From low-VOC paints to renewable timbers, every aspect was selected to minimise environmental impact.
The space also reflects a dedication to inclusive workplace design. Mirrored floors allow visually impaired employees to navigate comfortably, while DDA-compliant breakout spaces and quiet zones ensure everyone can find their ideal workspace. Thoughtful touches, like braille on signage and varied lighting in work and social spaces, make the headquarters welcoming for neurodiverse employees and others who thrive in adaptable environments.”
- Location: Middlesbrough, England
- Date completed: 2024
- Size: 42,000 square feet
- Design: Oktra
