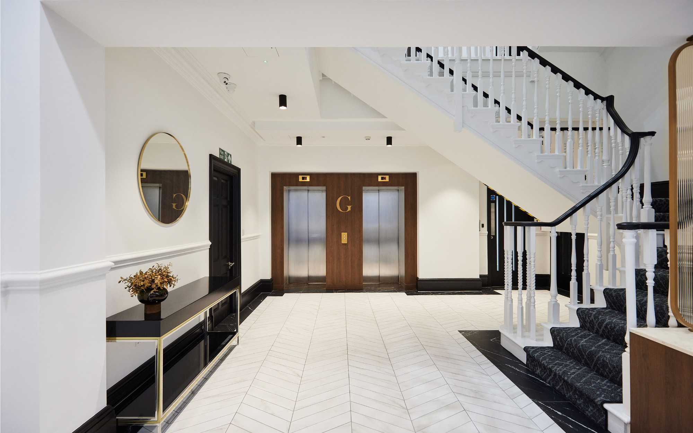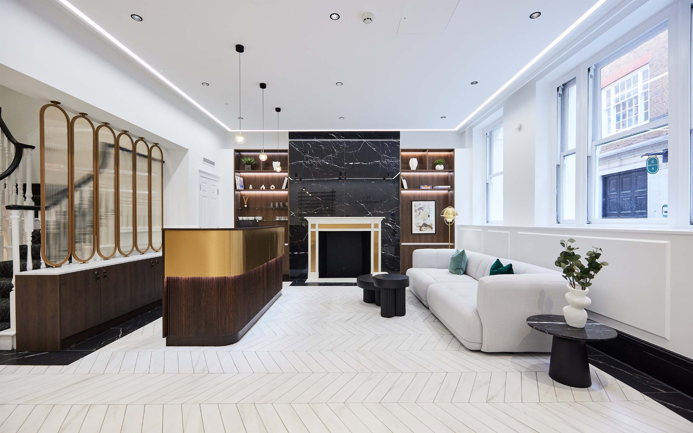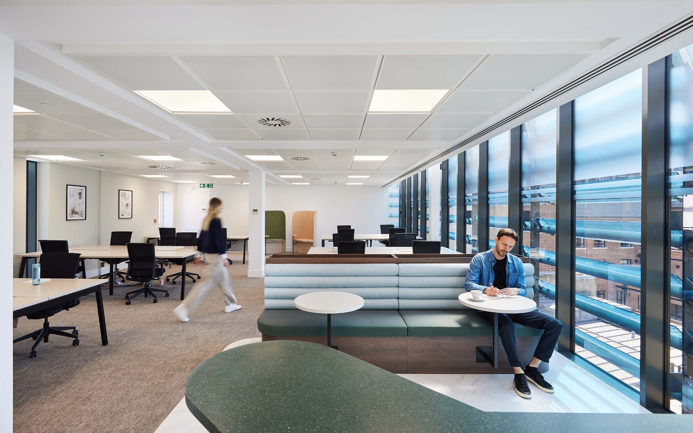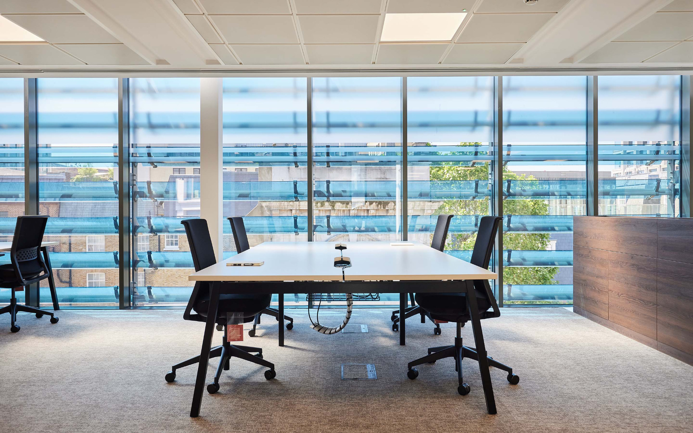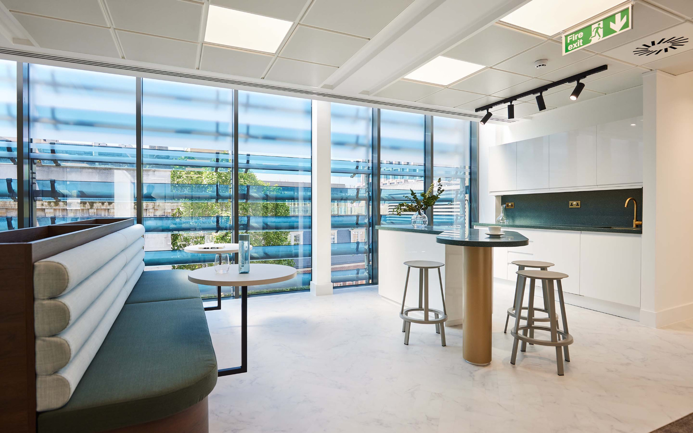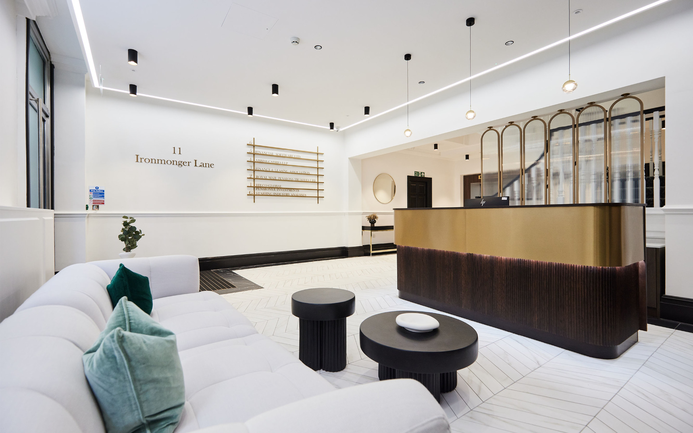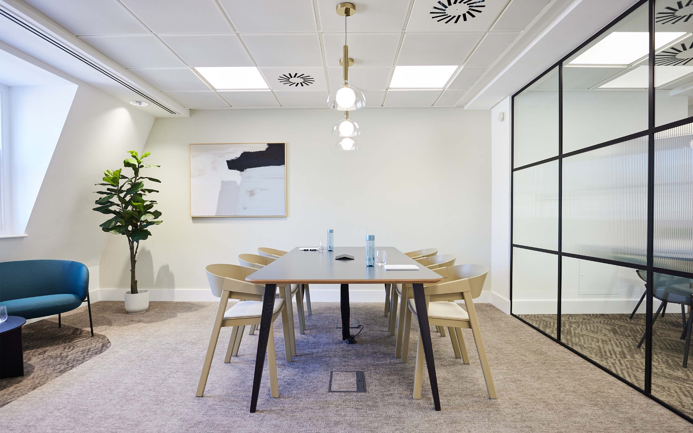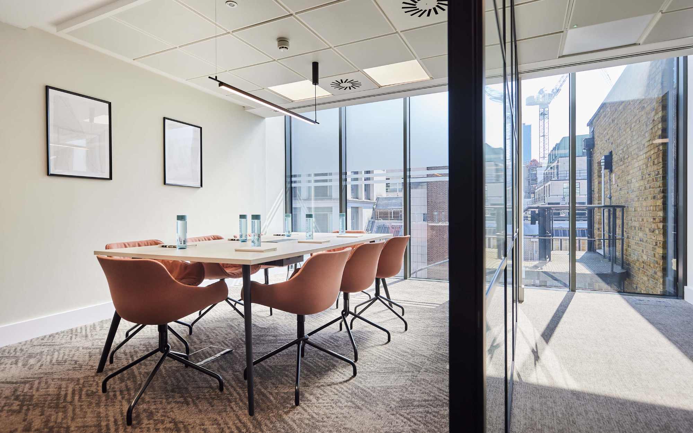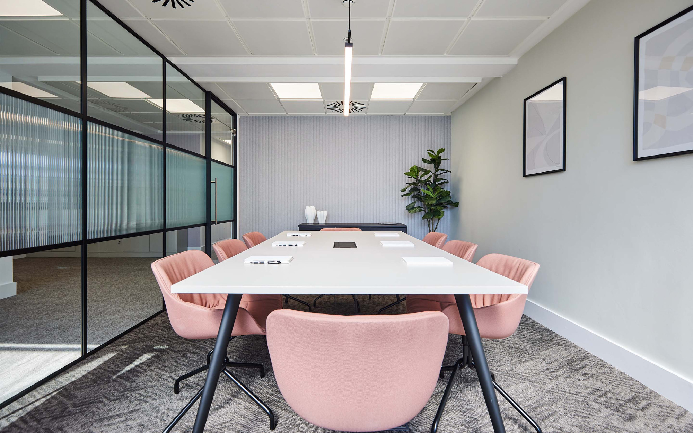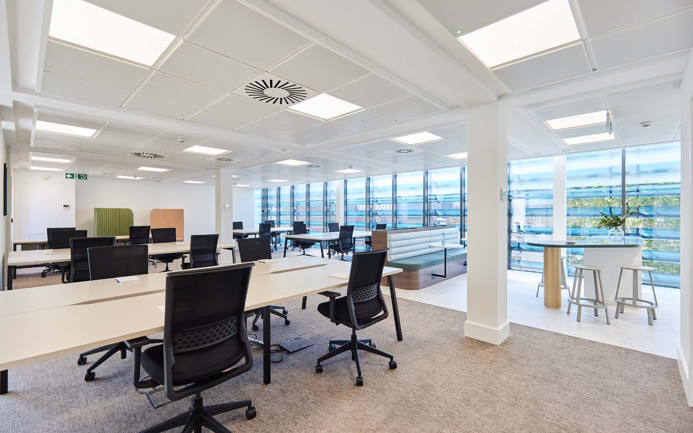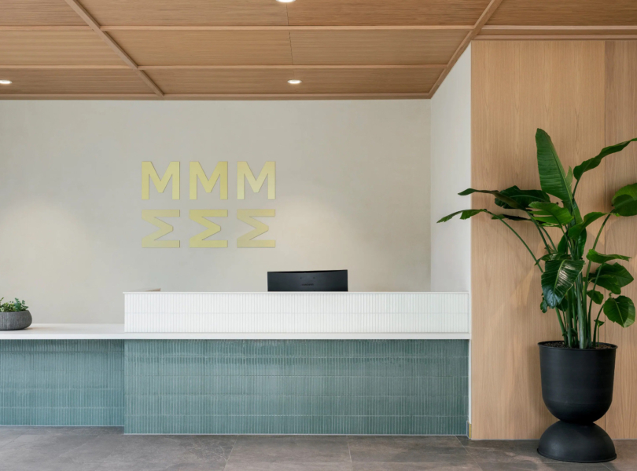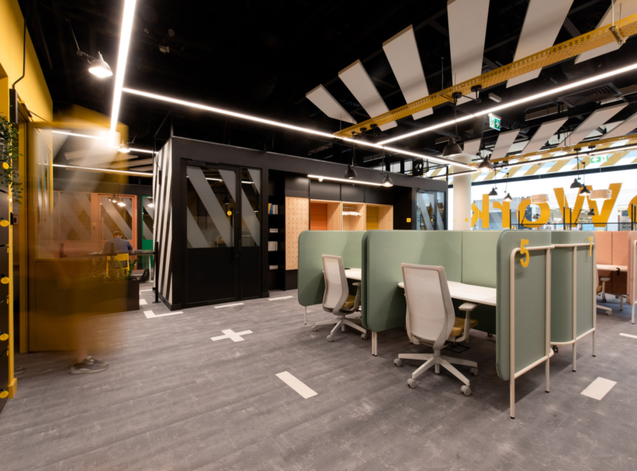Inside Ironmonger Lane’s London Office Space
Real estate investment company Feldberg Capital recently hired workplace design firm Peldon Rose to design their new office in London, England.
“Drawing inspiration from the surrounding prestigious financial institutions and exclusive members clubs such as The Ned, the reception area has seen a dramatic redesign. Once a dated interior, the space is now timeless and encapsulates the feel of a boutique hotel. The reception desk has been repositioned to the centre of the ground floor, creating a focal point upon entry with fluted glass artfully positioned behind.
The reception design features bespoke finishes that give an air of sophistication, from white ceramic tiles in chevron patterns laid across the floor, to large slabs of marble, chosen for the elegant nature of their grain, surrounding the fireplace. A cloud-like modern interpretation of a chesterfield sofa sits below large windows, inviting guests to sit at ease.
Refined brass elements are present throughout the new office design, amplified through wayfinding featured in the reception and lift facades, which have taken influence from the original Roman mosaic that sits below the building dating back to the second century, an acknowledgement of the area’s important historical heritage.
Major improvements have also been made to the central staircase and tenant lifts to further enhance the user experience. A beautiful light sculpture measuring 15-metres long and containing 18 orbs cascades light throughout every floor. The lifts have also been updated to mirror the building’s overall style, with the same white ceramic tiles flowing from the ground floor into the lifts, guiding tenants seamlessly to their destination.
New end-of-journey facilities include three modern and spacious showers relocated from upper floors to the ground floor, replacing the old reception area and increasing accessibility for all tenants. WCs throughout the building have also been redesigned in keeping with the overall style, and enhanced, providing increased space, comfort, and ease of access. Improved bike storage and state-of-the-art heated lockers support the needs of an active and environmentally driven workforce.
The sixth-floor office carries through the fine details characterising the rest of the building and combines them with dynamic versatility. Opportunities for collaboration are abundant throughout the workspace. Meeting rooms filled with natural light facilitate productive meetings, while brightly coloured pods offer opportunities for effective teamwork. A redesigned tea point featuring a bespoke island and bench with built-in storage imbues the workplace with a social atmosphere, allowing employees the chance for casual catchups.
Sustainability was a key focus when working with Feldberg Capital’s Project Management team, MAPP. Many of the existing structures were reused and enhanced, including meeting room partitions that were given fluted banding resembling the reception, to provide privacy during meetings. Throughout the project, all unsustainable lighting was replaced with LEDs, decreasing energy usage and providing a warm, calming ambience.”
- Location: London, England
- Date completed: 2024
- Size: 11,415 square feet
- Design: Peldon Rose
