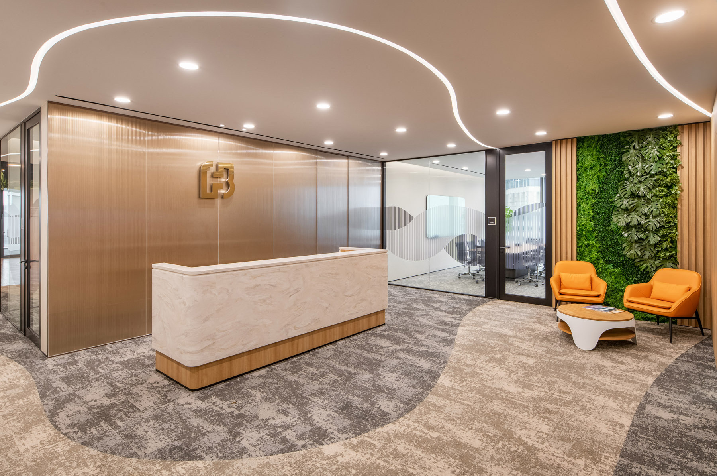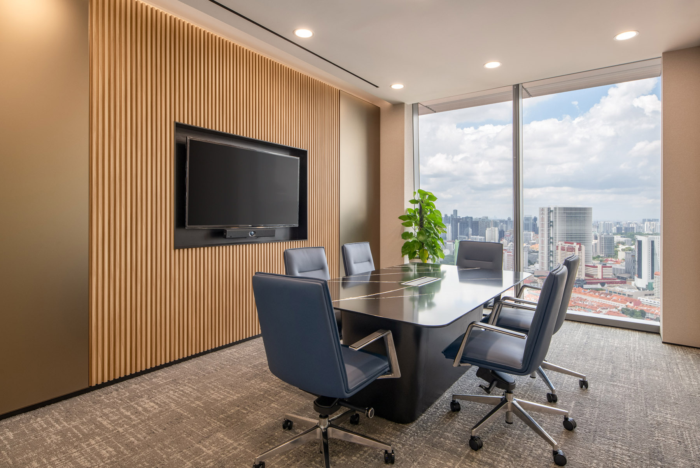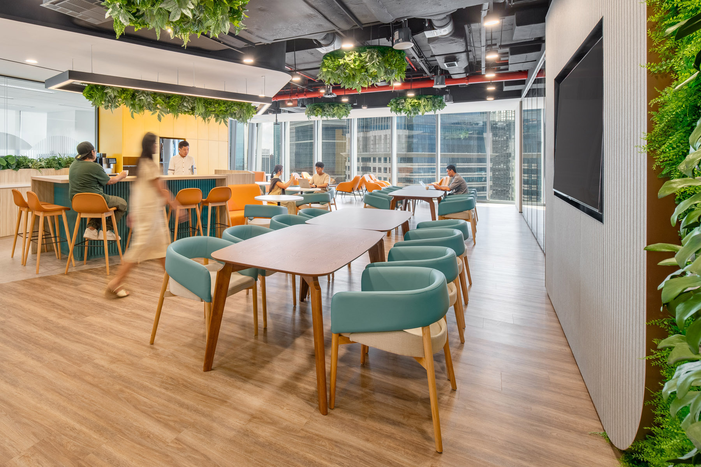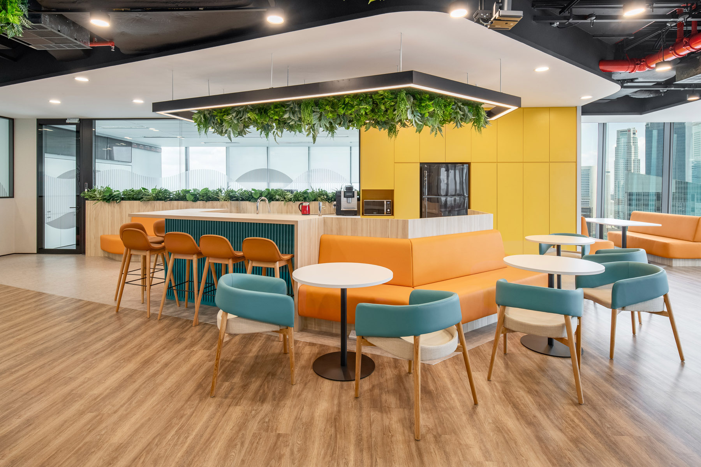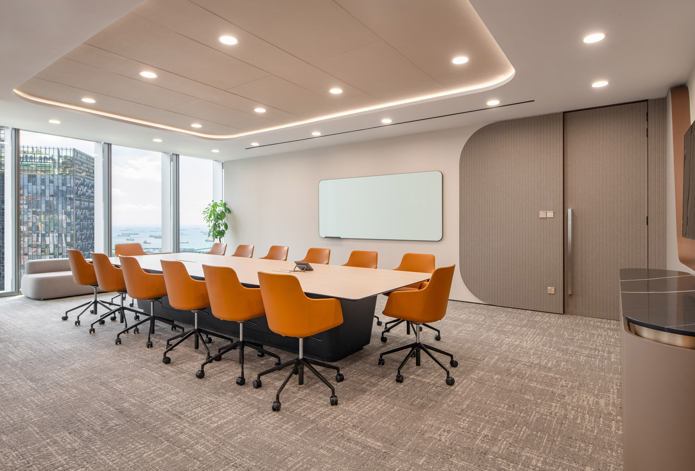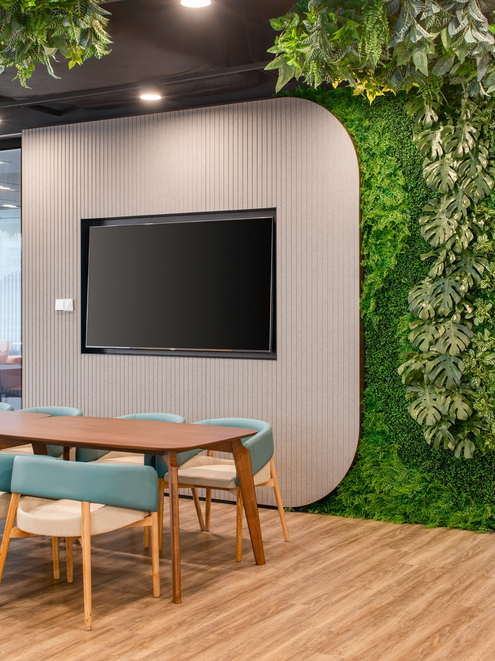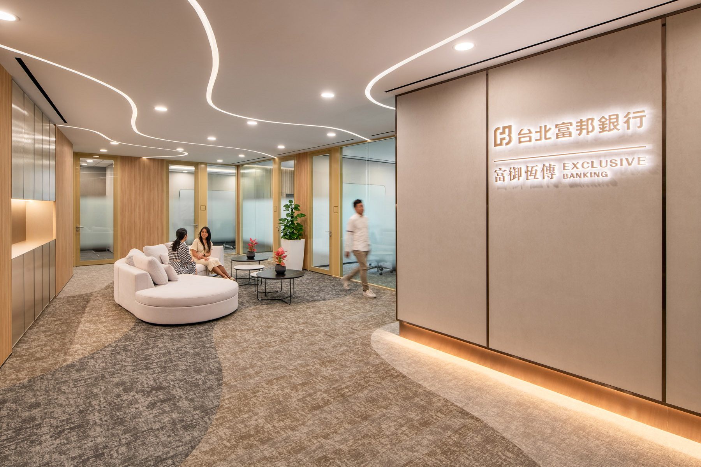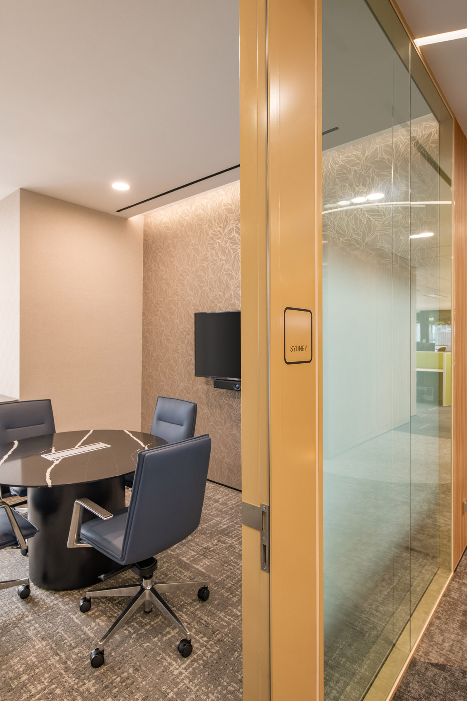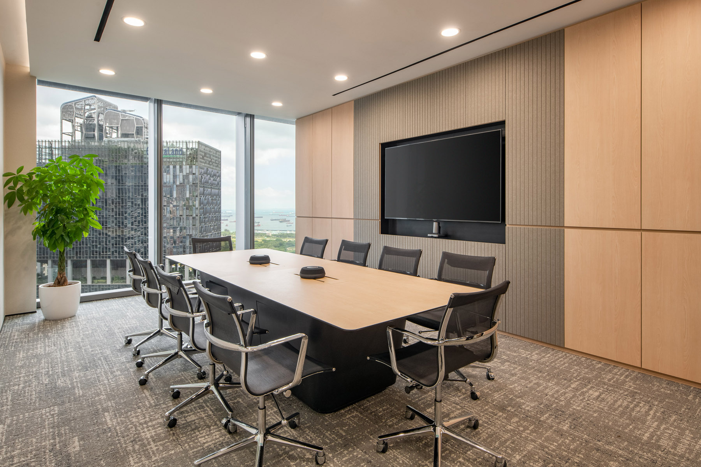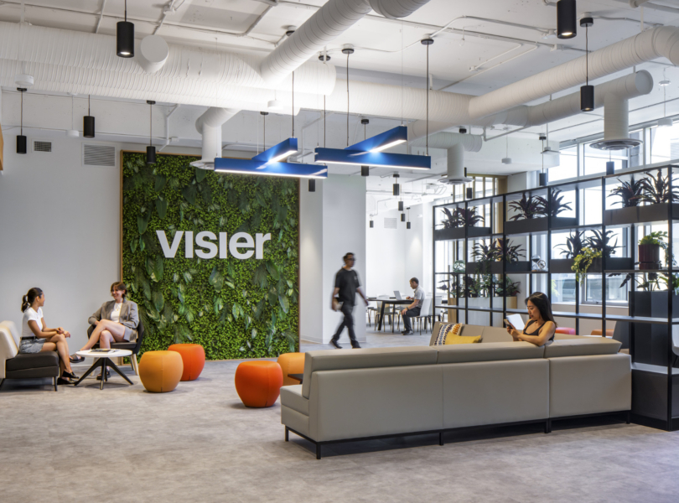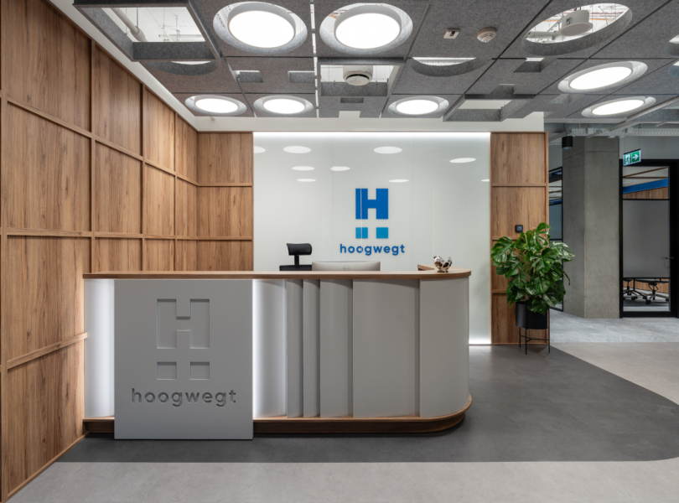A Look Inside Fubon Bank’s Taiepei Office
Banking firm Fubon Bank hired architecture and interior design firm SCA Design to design their new office in Taipei, Taiwan.
“Located in the central business district with sweeping views of the city’s skyline, the design of the office fosters collaboration while creating an inviting, dynamic atmosphere for its employees. The office interiors incorporate a vibrant palette with splashes of colour across various elements the space. In the pantry and lounge area, warm orange and teal seating complements light wood finishes, bringing a cozy yet modern feel. Hanging greenery above the island bar adds a refreshing biophilic touch, fostering a welcoming environment for informal gatherings or casual conversations over coffee.
In contrast, the boardrooms embrace a more formal aesthetic. Elegant orange leather chairs surround the central table, offering both comfort and style. The minimalistic design allows the stunning views of the city to take centre stage. Rounded corners and soft lighting further enhance the sophisticated ambiance.
SCA Design’s incorporation of natural elements ensures the space remains in tune with sustainable design principles, reflecting the bank’s commitment to environmentally conscious solutions. The open-plan layout encourages collaboration and fosters a sense of community among employees, while biophilic elements, such as plants, moss walls, and living walls, bring nature indoors and enhance the overall atmosphere.
Bright colour accents, like orange and green, inject a playful energy into the space, complementing the sleek, modern furniture that ensures both comfort and functionality. Large windows flood the office with natural light, creating a bright environment that boosts employee mood and productivity. Additionally, privacy screens between workstations provide a thoughtful balance, allowing for both open communication and individual focus.”
- Location: Taipei, Taiwan
- Date completed: 2024
- Size: 14,390 square feet
- Design: https://www.officelovin.com/designers/sca-design
