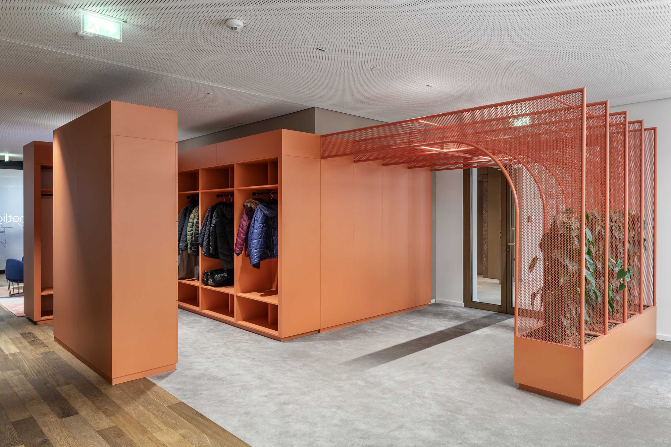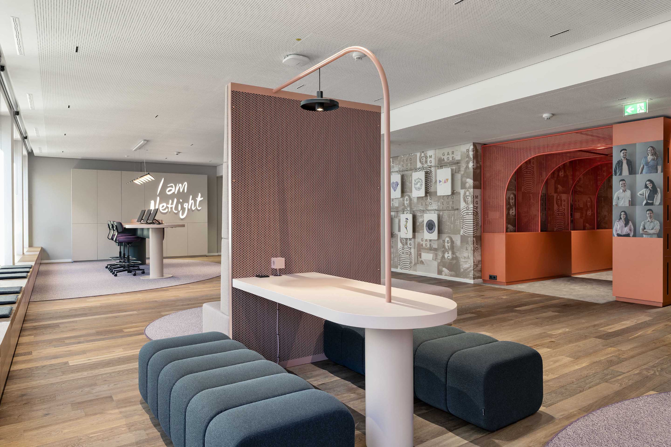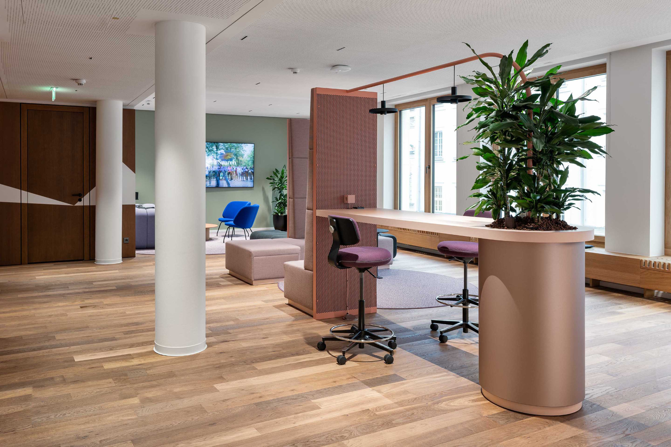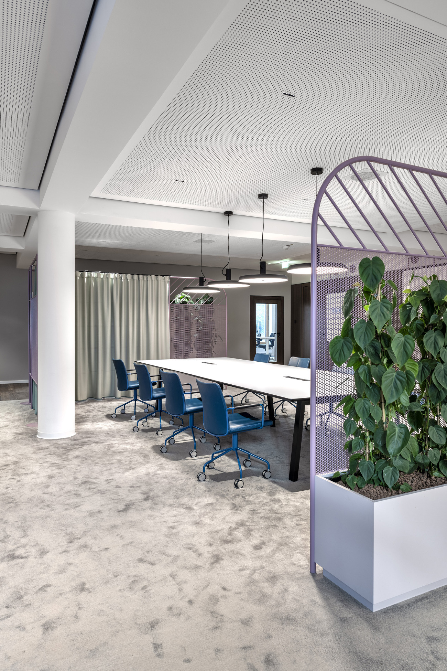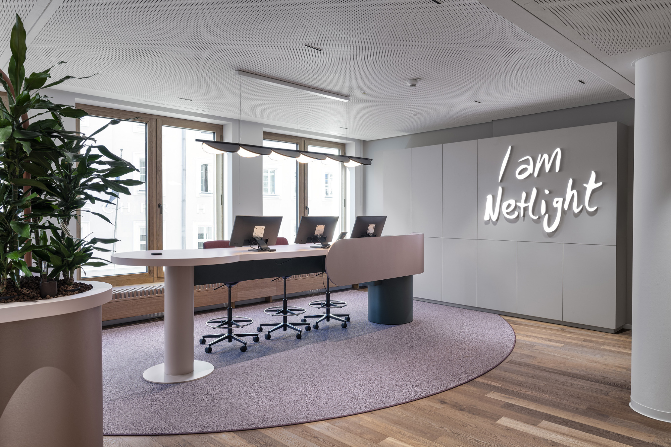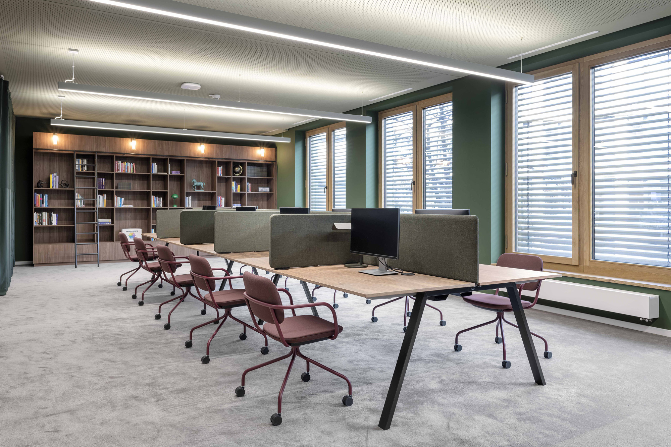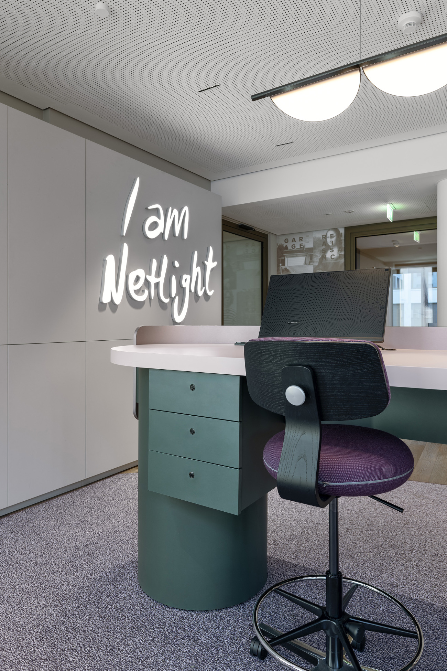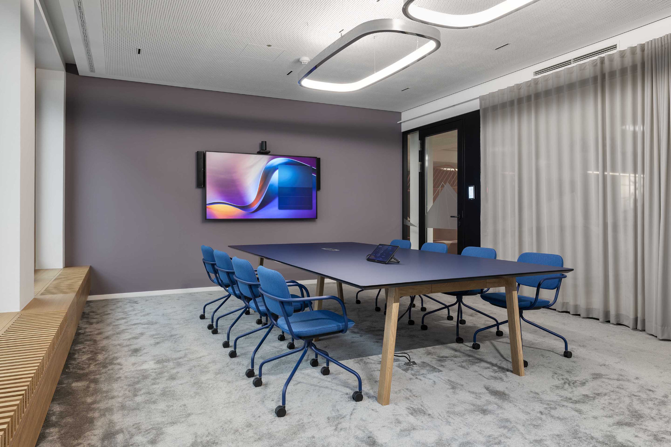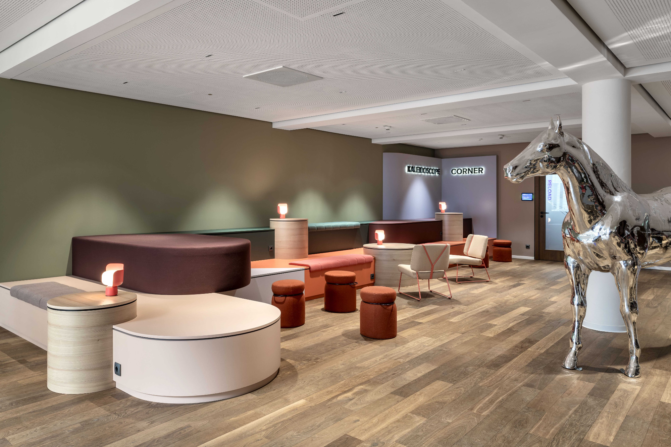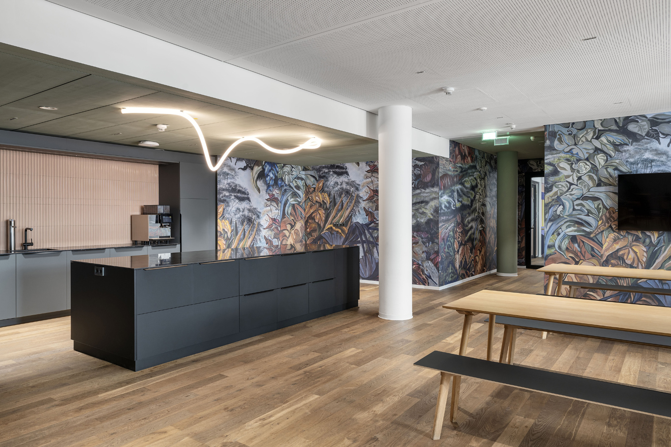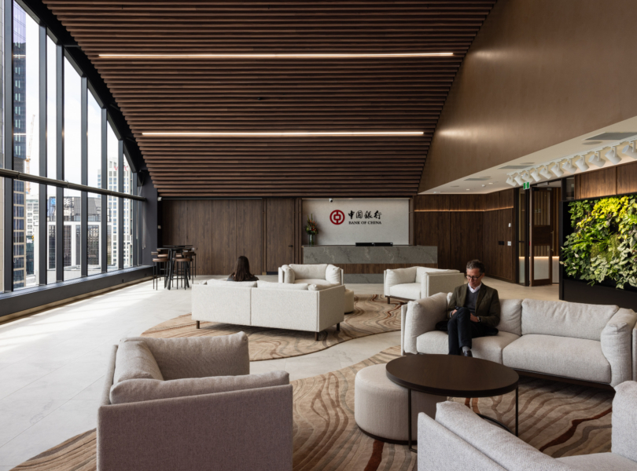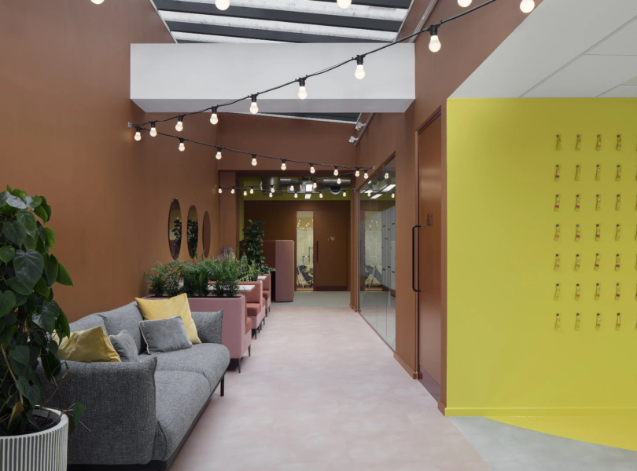A Look Inside Netlight‘s New Munich Office
Architecture firm Seel Bobsin Partner recently designed a new office for consulting firm Netlight in Munich, Germany.
“At the beginning of 2024, the successful Swedish IT consultancy Netlight moved into a three-storey rental space in Pranner Strasse in Munich city centre. The aim of the move within Munich was to create an optimal, centrally located hot spot for Netlight’s largest German branch to optimise meetings and creative exchange, which reflects the company’s culture more strongly and professionally and conveys the company’s innovative approach more strongly. The selected property offers around 2,100 square metres of generous space and, once completed, will impress with its no-frills implementation and transparent spatial structure. The fashionable tenant fit-out creates a positive symbiosis with the existing building fabric. The consistent design concept from the planning office sbp focuses on creating an emotional overall atmosphere with many functional special areas and communication zones with a high degree of flexibility. When planning the three storeys, the focus was on a high degree of collaboration areas and interactive communication zones in which optimal processes can be implemented and the best possible solutions developed in direct creative dialogue with customers.
At the beginning of 2024, the successful IT consultancy Netlight moved into a three-storey rental space in Pranner Strasse in Munich city centre. The aim of the move within Munich was to create an optimal, centrally located hot spot for Netlight’s largest German branch to optimise meetings and creative exchange, which reflects the company’s culture more strongly and professionally and conveys the company’s innovative approach more strongly. The selected property offers around 2,100 square metres of generous space and, once completed, will impress with its no-frills implementation and transparent spatial structure. The fashionable tenant fit-out creates a positive symbiosis with the existing building fabric.
The consistent design concept from the planning office sbp focuses on creating an emotional overall atmosphere with many functional special areas and communication zones with a high degree of flexibility. When planning the three storeys, the focus was on a high degree of collaboration areas and interactive communication zones in which optimal processes can be implemented and the best possible solutions developed in direct creative dialogue with customers. The inspiring communication and workshop areas on the floors are used in different ways and are equipped with many different zones throughout. On the first floor, for example, there is a spacious interactive event area with a stage, terrace and its own event kitchen for regular events of all kinds. The gym and a relaxation and prayer room are also located next door. On the 2nd floor there is also a dedicated client area especially for creative dialogue with customers. A spacious library invites you to concentrate on your work.
The large number of meeting rooms are themed. By using a modern colour and design language, sbp has emphasised individual elements with a high level of contrast. Fashionable colour combinations and custom-made interior fittings create a pleasant atmosphere that is very different from a standardised office fit-out. The furnishings support a modern and agile way of working with flexible work areas that support and can be adapted to the rapid and dynamic development of the company.”
- Location: Munich, Germany
- Date completed: 2024
- Size: 22,600 square feet
- Design: Seel Bobsin Partner
