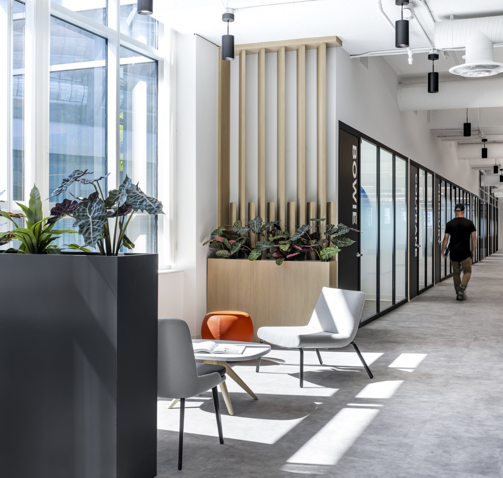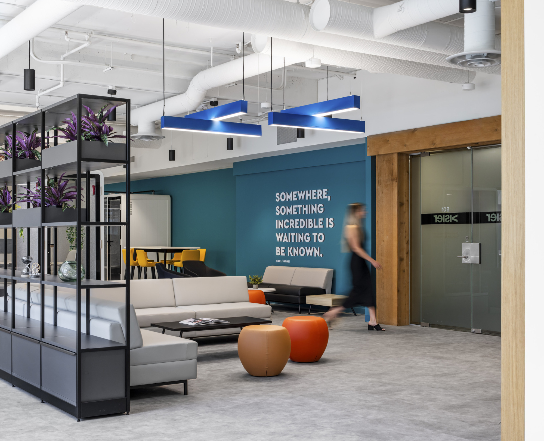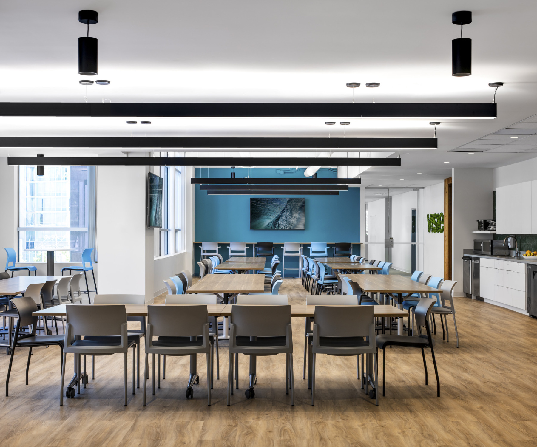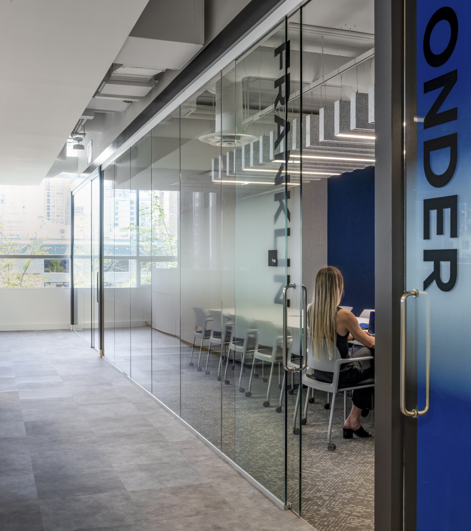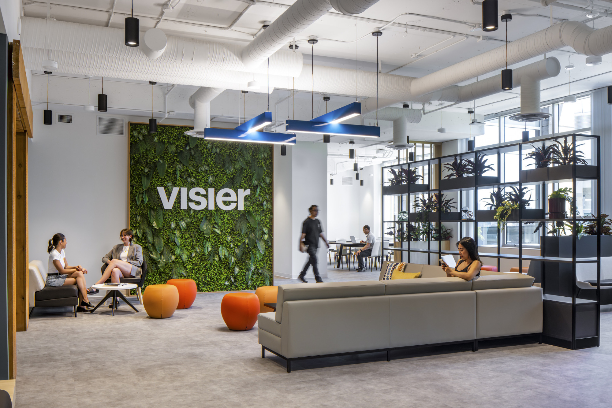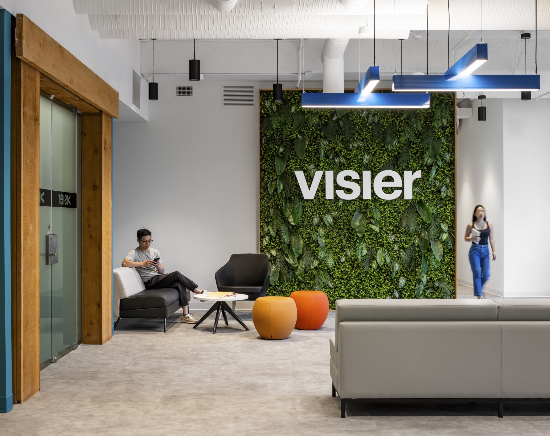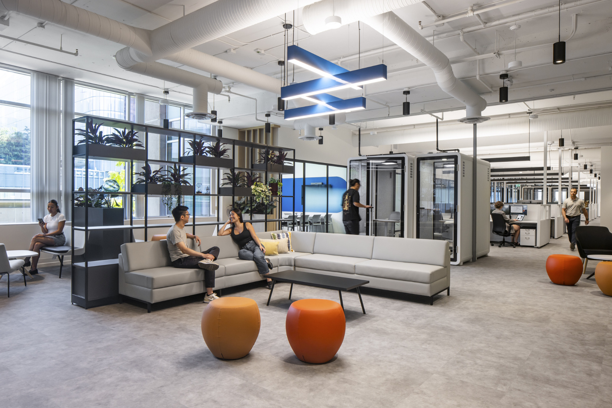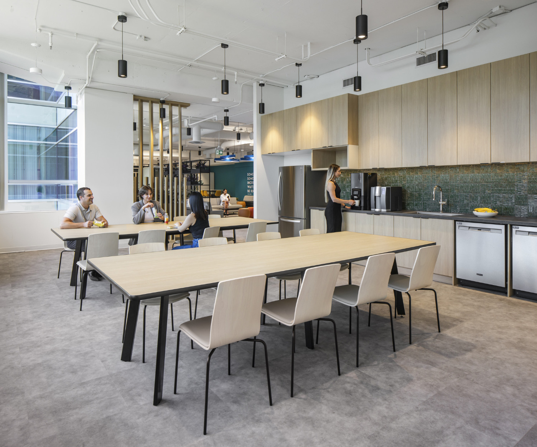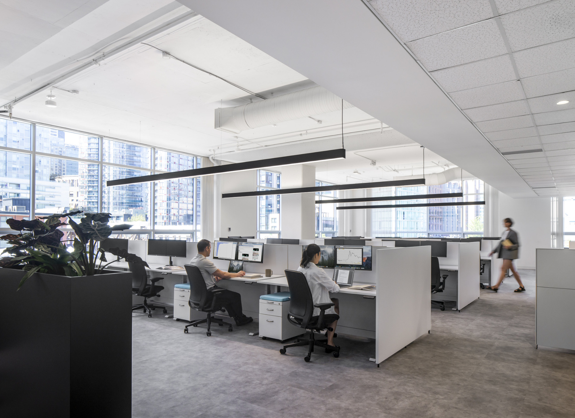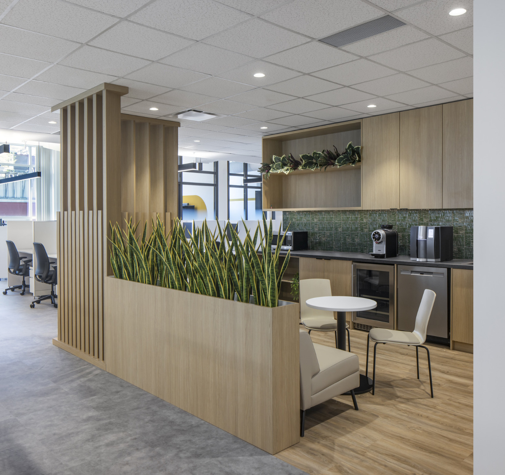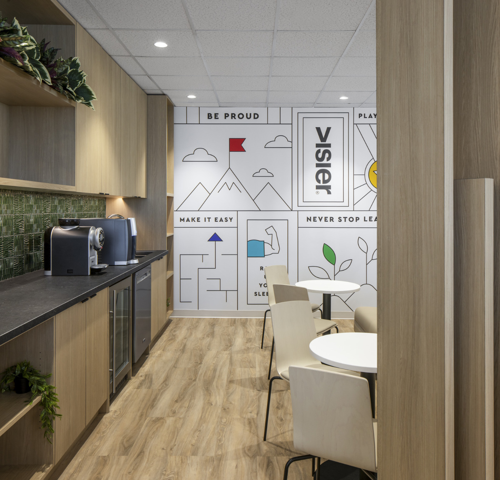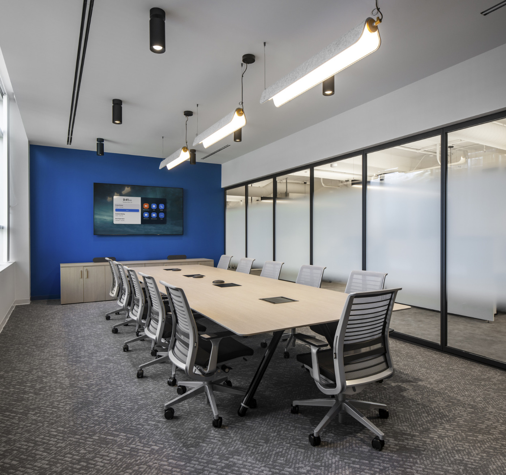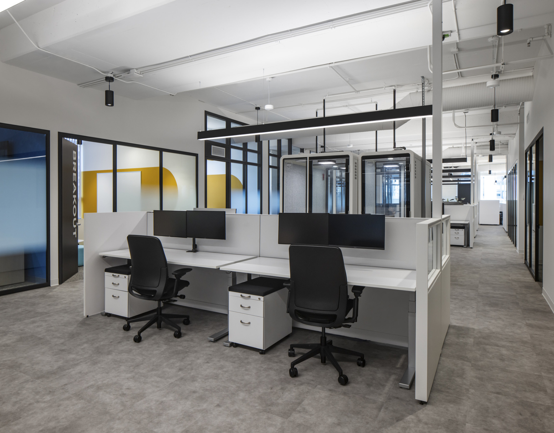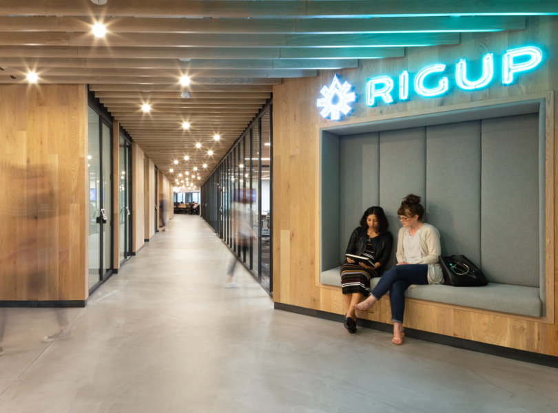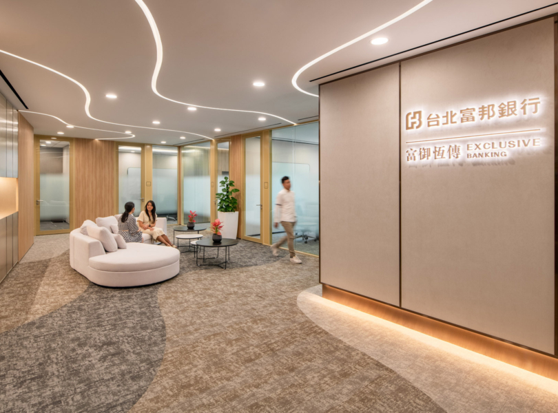A Look Inside Visier’s New Vancouver Office
Software company Visier recently hired workplace design firm M Moser Associates to to design their new office in Vancouver, Canada.
“This project celebrates M Moser’s dedication to enhancing environments through integrated design and delivery practices. The firm has tailored its methods to save costs and create efficiencies while meeting its client’s unique needs.
A one-floor refresh aimed at revitalising the workplace, balancing modern aesthetics with functionality. Emphasising circular design, selective retention and repurposing of materials from the existing infrastructure.Supporting a collaborative and vibrant environment, enhancing community.
Substantiating space
The expansion accommodated additional offices, workstations and vibrant social areas. M Moser’s team planned each space to support specialised needs, such as dedicated rooms for marketing and podcasting. This ensured these areas were functional, well-equipped and aligned with Visier’s dynamic work processes.The core of the design strategy centred on integrating Visier’s brand guidelines—primarily using a colour palette—into every aspect of the office. The design reinforces its corporate identity and creates a cohesive aesthetic throughout the workspace.
Feedback from the client and staff highlighted the uplifting effects of the colour choices and layout. These elements enhance a collaborative and vibrant work environment. Feedback from Visier indicates that the new space supports productivity and a positive energy.
The team selectively retained and repurposed materials from the existing infrastructure, integrating low-VOC, environmentally friendly and locally sourced materials. Their strategy of reusing and contrasting materials promotes circular design and introduces a contemporary flair. It also balances cost-efficiency with aesthetic and functional requirements.
Supporting community spirit
Visier’s office culture is known for its exceptionally social atmosphere and camaraderie, which M Moser supported with thoughtfully designed social amenities. One standout feature is the ample, open social space, akin to a town hall. This area serves as a social hub, facilitating spontaneous interactions and a lively yet productive atmosphere. “The Visier team’s fun, social and positive dynamics were infectious, making the collaboration productive and truly inspiring. This spirit of camaraderie infused the entire project, setting a distinctive tone that we reflected in the design.”
A mindful office layout
The workspace offers a blend of open and closed areas, featuring amenities like a wellness room and first aid room. Inclusivity was another cornerstone of the design, demonstrated by features such as universal, gender-neutral washrooms, a mother’s room and a prayer room. These elements ensure accessibility and comfort for all employees.
Quality design in older buildings
During the project, the team encountered construction issues common in older building stock. These challenges were met with innovative, on-the-spot adjustments and problem-solving. M Moser’s integrated design and delivery (IDD) streamlined processes and integrated cutting-edge 3D methodologies, delivering this project within budget and on schedule.
Facilitating communication and coordination between design and construction ensured smooth project execution. Efficient scheduling with detailed timelines kept the project on track. At the same time, rigorous cost management, regular reviews and value engineering practices supported by a GC partner maintained the budget without compromising quality.
Advanced 3D modelling and visualisation tools provided detailed, immersive previews of proposed designs. This enhanced decision-making by allowing clients to virtually experience the space before physical changes were made. M Moser’s approach led to precise planning, reduced on-site changes and errors, and increased client engagement and satisfaction through interactive design presentations.”
- Location: Vancouver, Canada
- Date completed: 2024
- Size: 28,000 square feet
- Design: M Moser Associates
- Photos: Barrie Underhill
