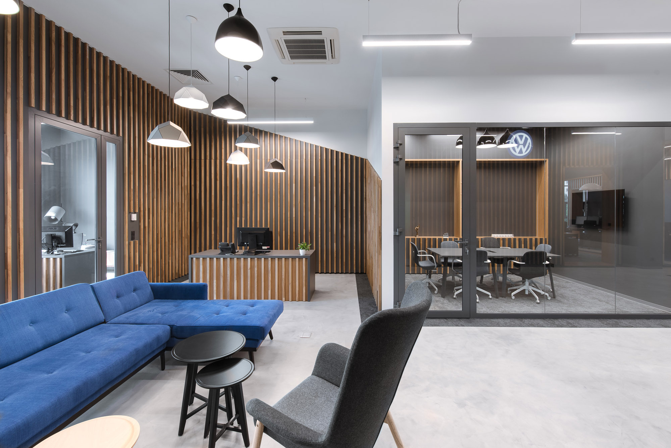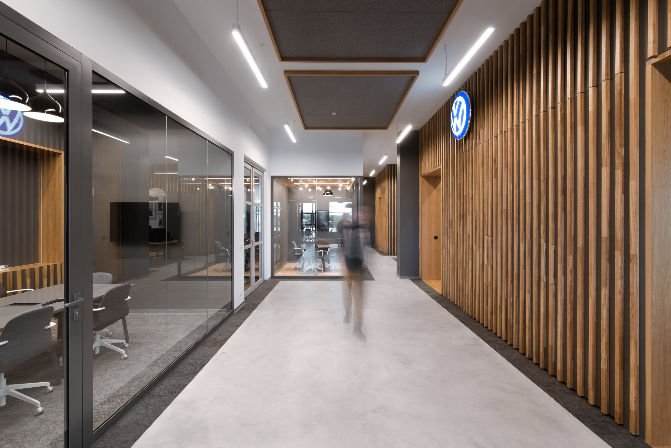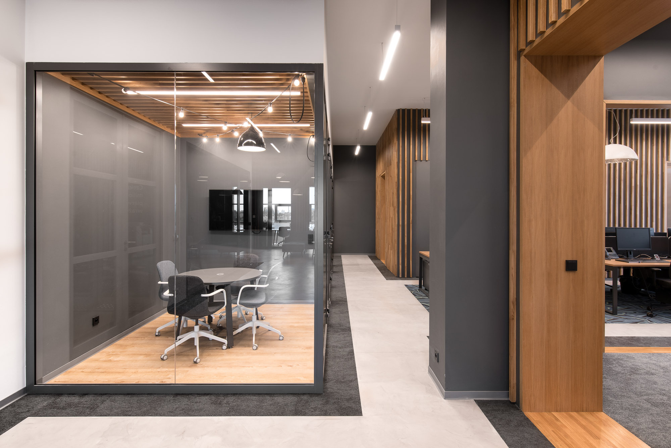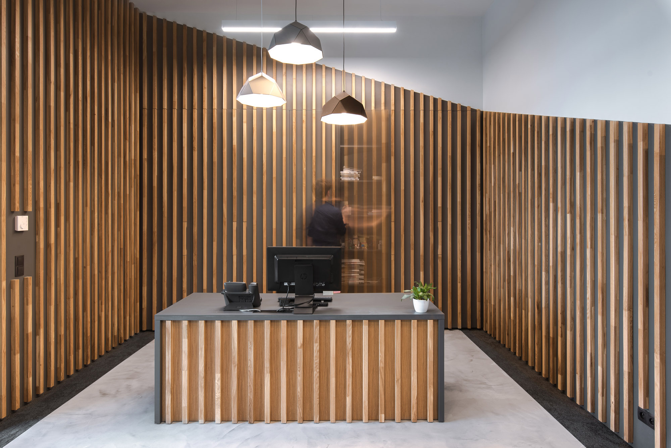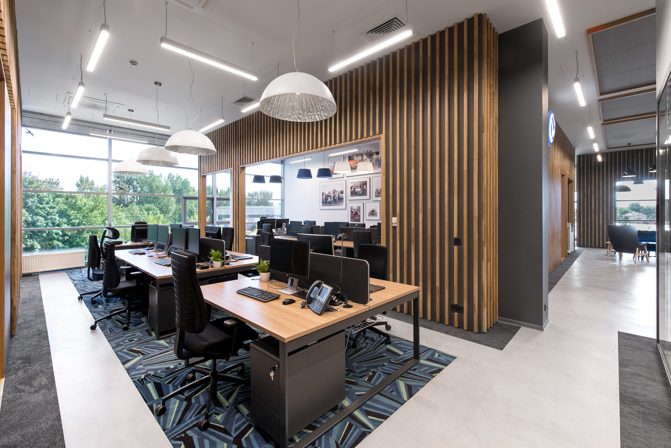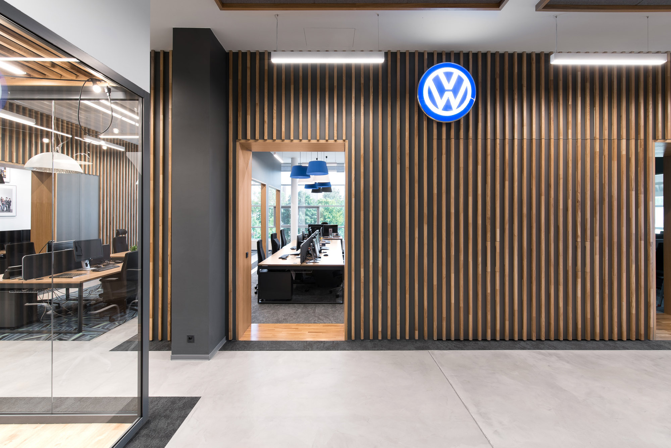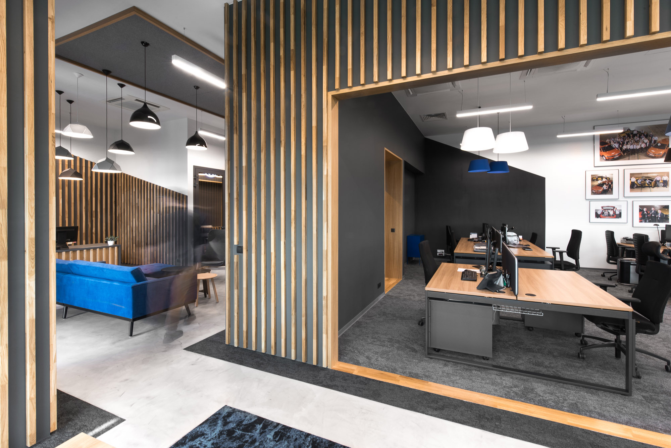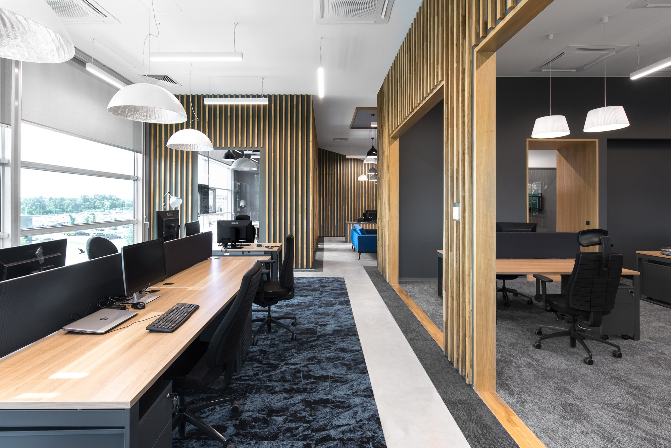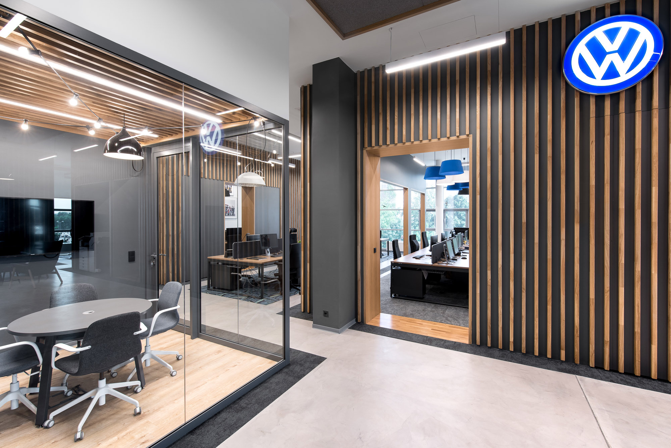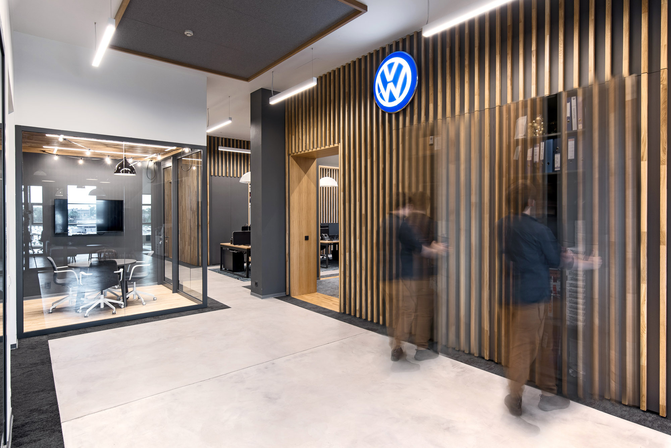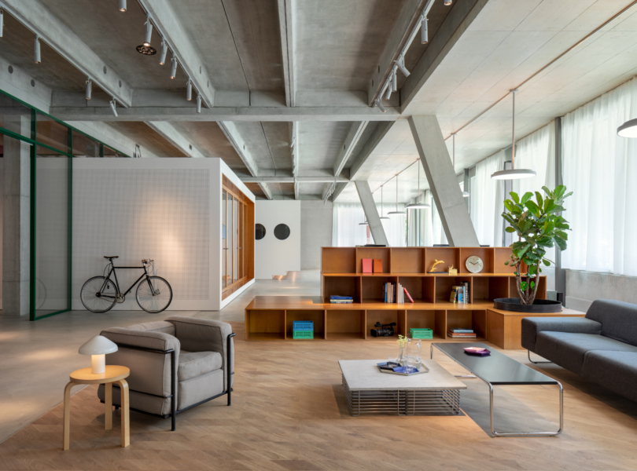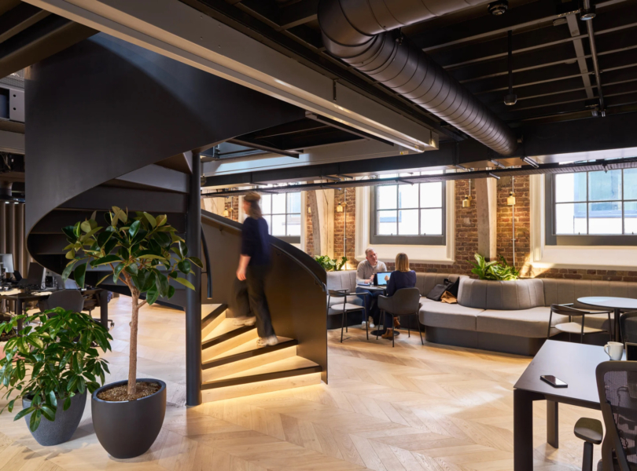A Look Inside Volkswagen’s Modern Poznan Office
Automobile company Volkswagen hired architecture and interior design firm mode:lina, Poland to design their new office in Poznan, Poland.
“Before mode:lina™ started the design process, the architects looked at the style of work and communication in Volkswagen team. During talks, the designers learned that ensuring an intimate atmosphere will be of key importance (same as for the showroom in Warsaw), as it will entice everyone to interact and at the same time, it will break away from a typical atmosphere of an office.
The whole functional setup of the office was arranged from scratch. The architects organised the new space as a sequence of smaller, modern “houses”. Their form and elevations resemble contemporary modernistic houses, and selected materials are a continuation of an idea behind the interior of Volkswagen Home showroom.
The employees did not want a large open-space office in which they had worked before, they needed areas that would be more private. On the other hand, they did not want to be isolated in smaller teams, and therefore it was important to maintain an open character of the interior and an effortless communication between them
The houses also have a lot of storage space, with units cleverly hidden in the “elevations”. While you cannot see them at all, they are located virtually all across the office.”
- Location: Poznan, Poland
- Size: 5,381 square feet
- Design: mode:lina
- Photos: Patryk Lewiński
