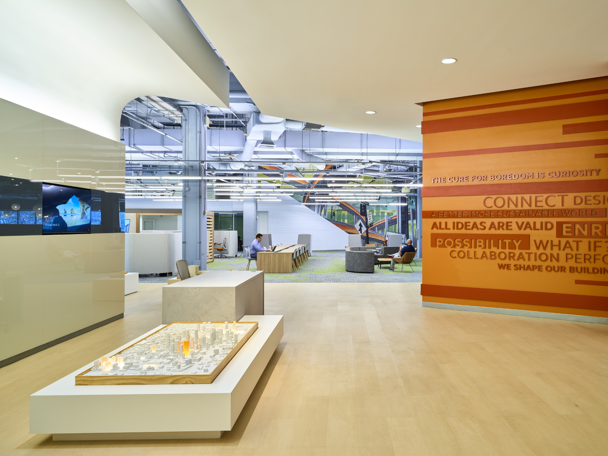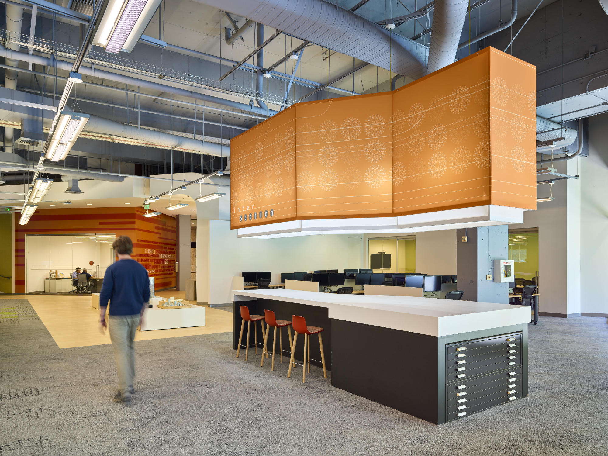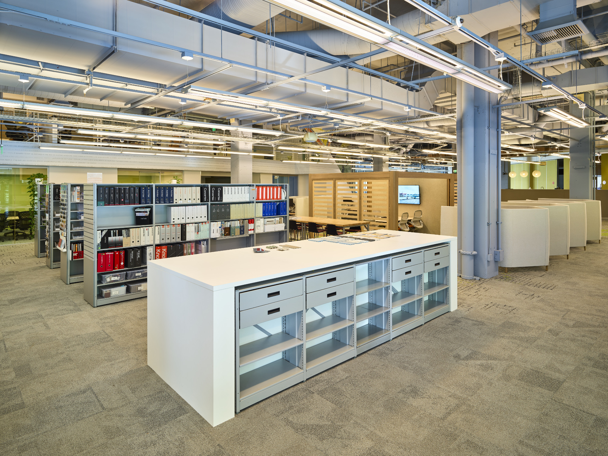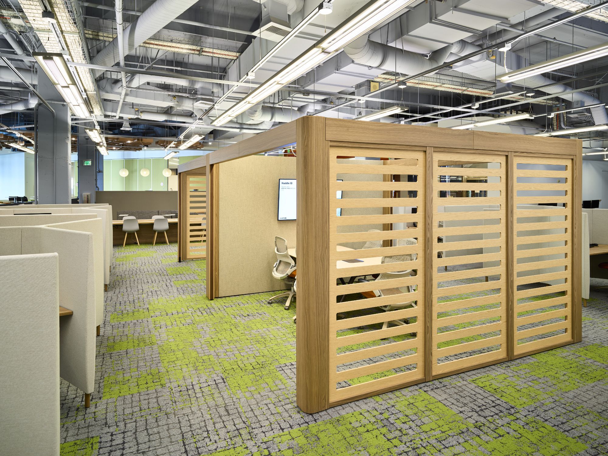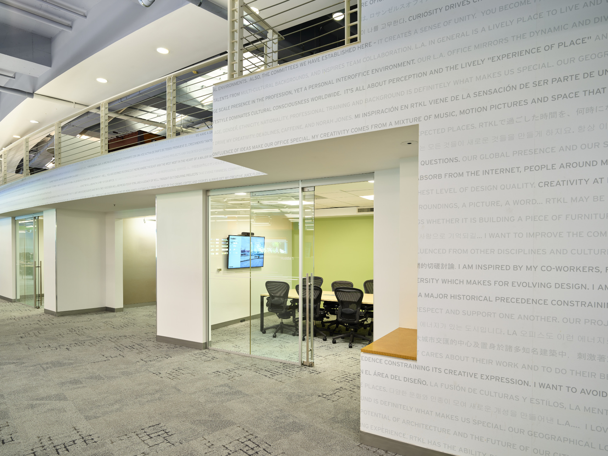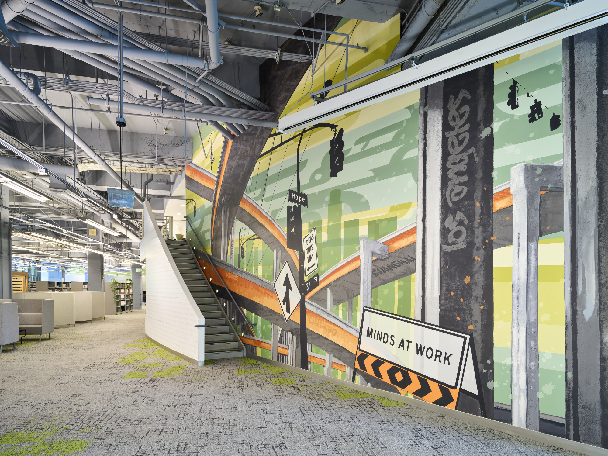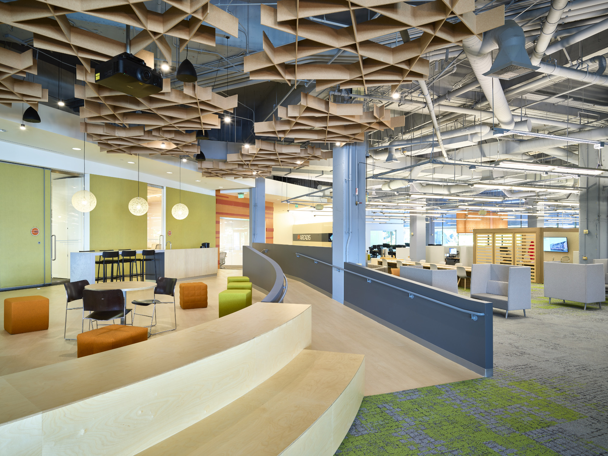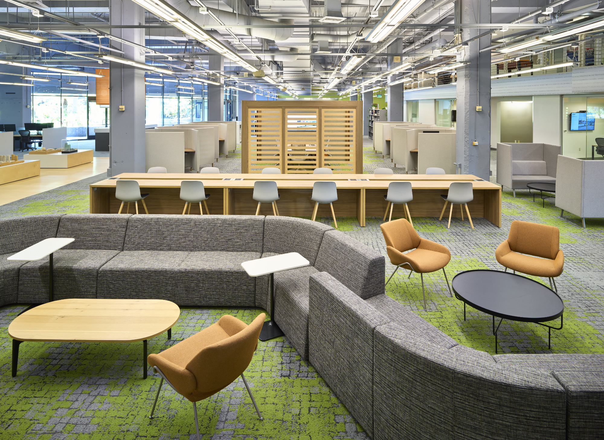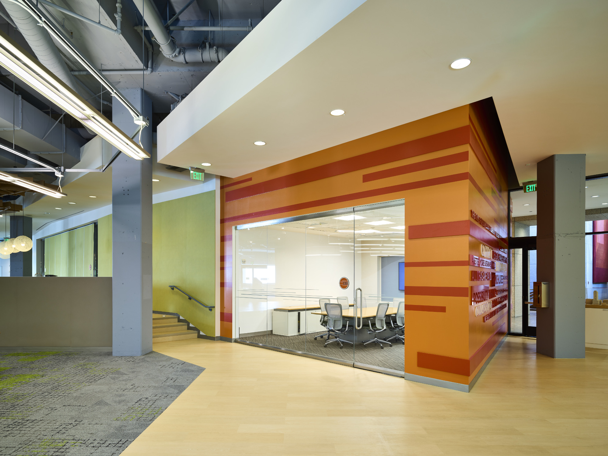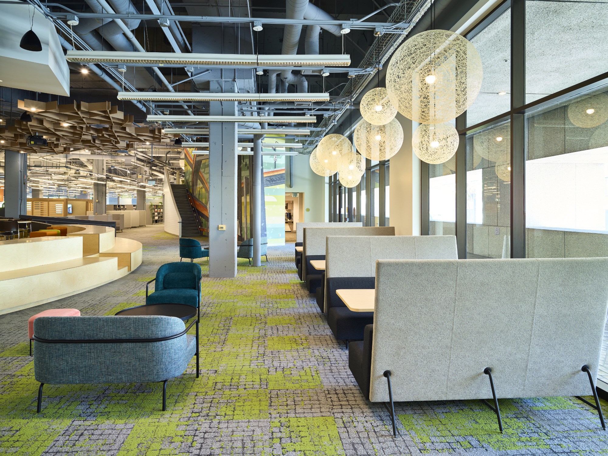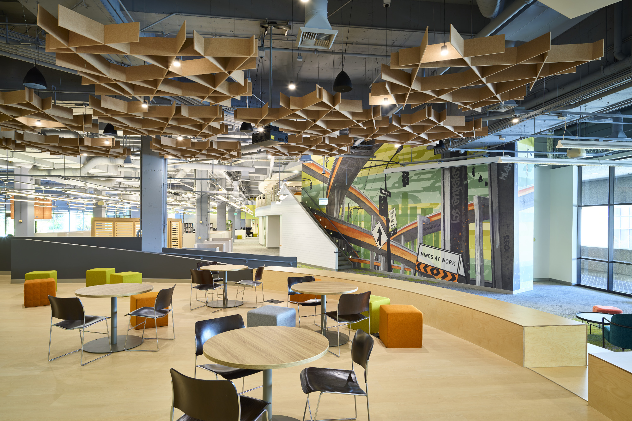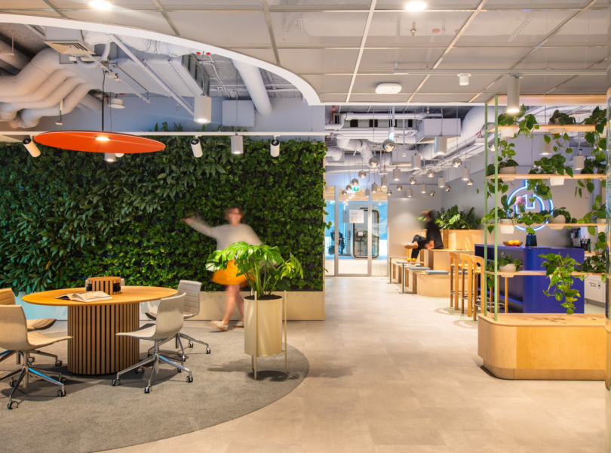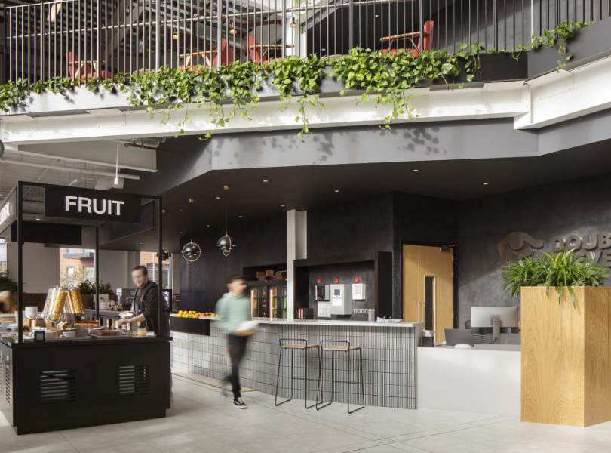A Tour of Arcadis’ New Los Angeles Office
Architecture firm Arcadis recently moved into a new office in Los Angeles, California, which they designed themselves.
“Designed to meet the evolving needs of a modern workforce, the office provides a flexible and adaptable workspace that supports a cohesive office culture while allowing for future growth. The office design marks a significant departure from the pre-COVID model, which was centered around rows of individual desks and a mandatory five-day in-office schedule. The new layout embraces the shift in work patterns, incorporating a variety of workspaces and social areas to support different activities, giving employees the flexibility to work, meet, collaborate, and socialize as needed.
One of the highlights of the new office is a multifunctional gathering and presentation space called “The Forum.” This area is equipped with integrated technology and designed to accommodate both external organizations and internal events. Equipped with built-in audio and video capabilities, including a large retractable screen and digital projector, The Forum allows for seamless hybrid events, where in-person presentations can be easily shared with remote participants. Additionally, all conference and huddle rooms are outfitted with cameras, speakers, and digital displays, allowing for smooth video calls with clients or remote team members through wireless connectivity.
Communal banquette seating pods along the glazed edge overlooking the city offer a visual connection to the outdoors, providing comfortable settings for lunch breaks or impromptu collaborative meetings. Former principal offices have been converted into huddle rooms, enabling teams to collaborate and connect digitally with remote colleagues and clients. Smaller focus rooms have also been created to offer private spaces for individual work, conversations, or phone calls.
Sustainability was a key focus in the renovation of the office. The design team prioritized adaptive reuse of existing spaces and furniture, minimizing demolition, waste, and the need for extensive rebuilding during construction.”
- Location: Los Angeles, California
- Date completed: 2024
- Size: 28,000 square feet
- Design: Arcadis
- Photos: Weldon Brewster
