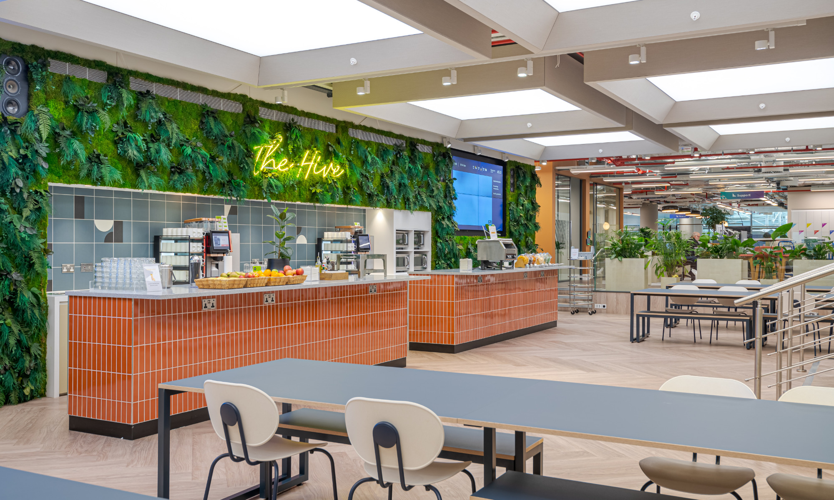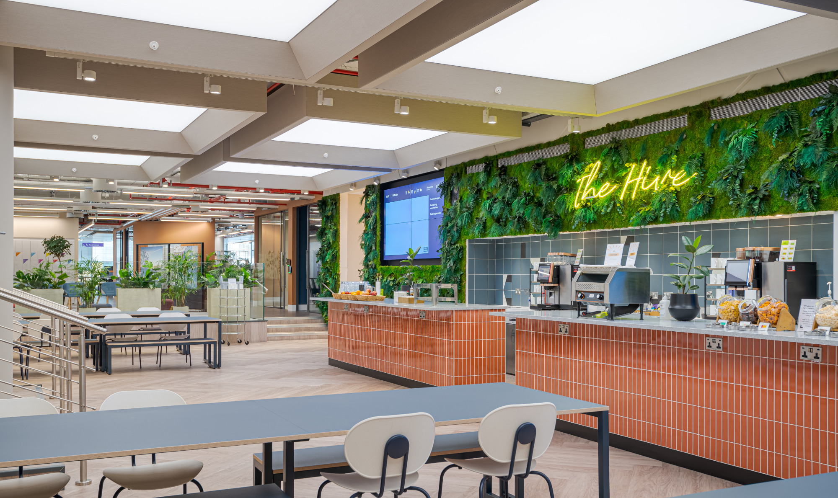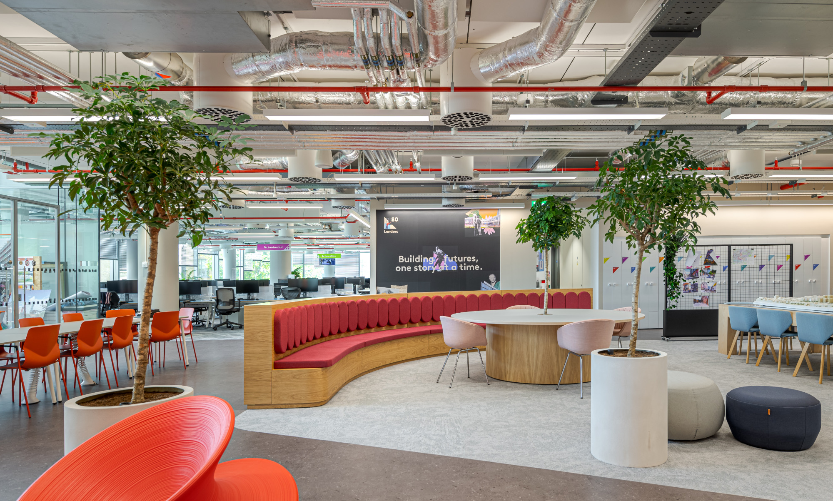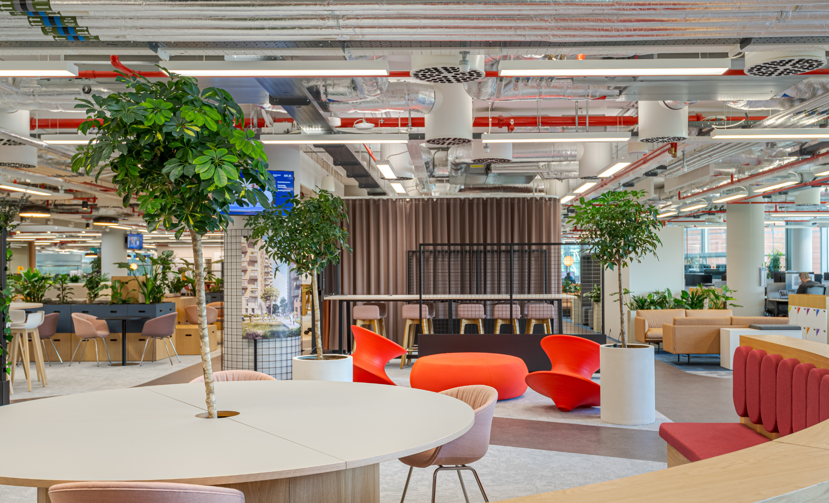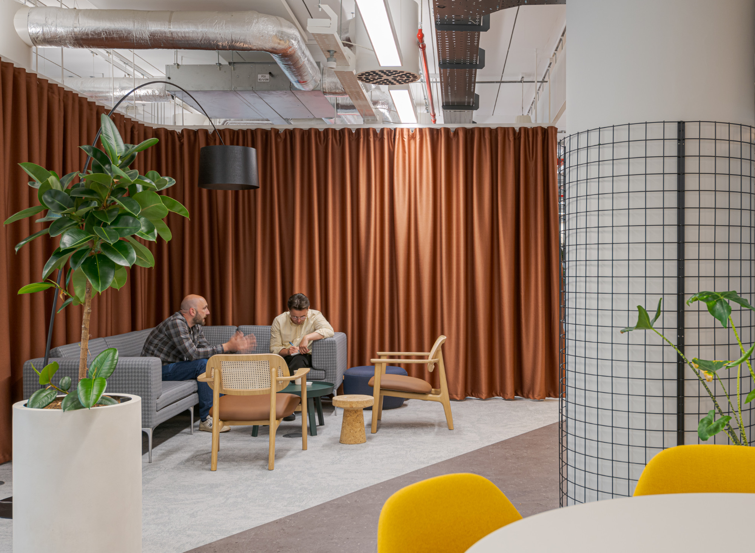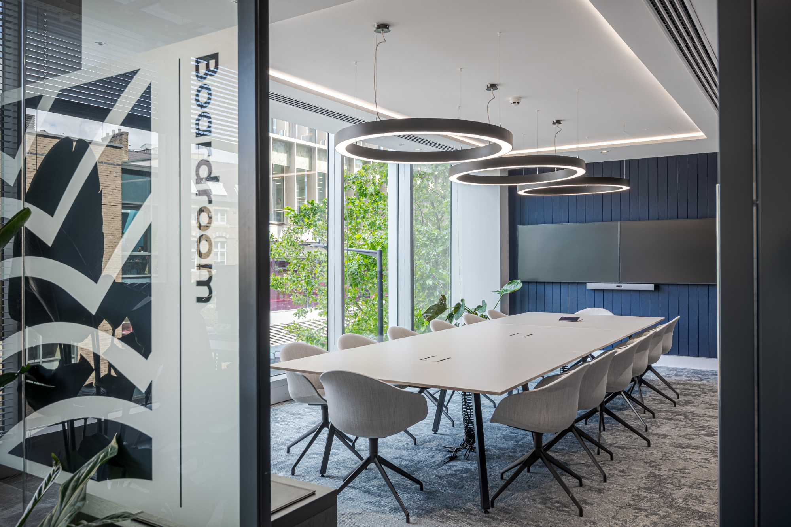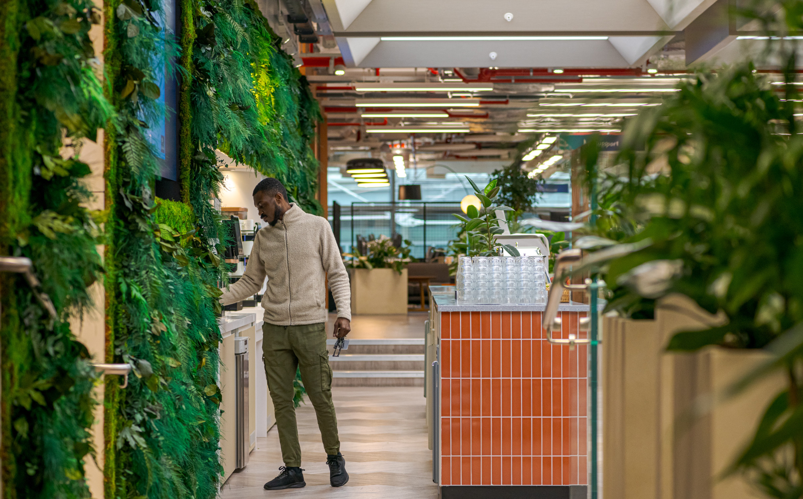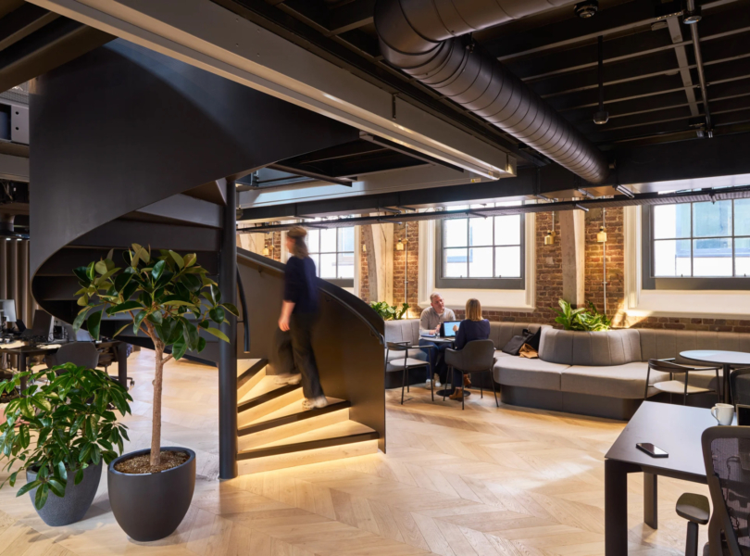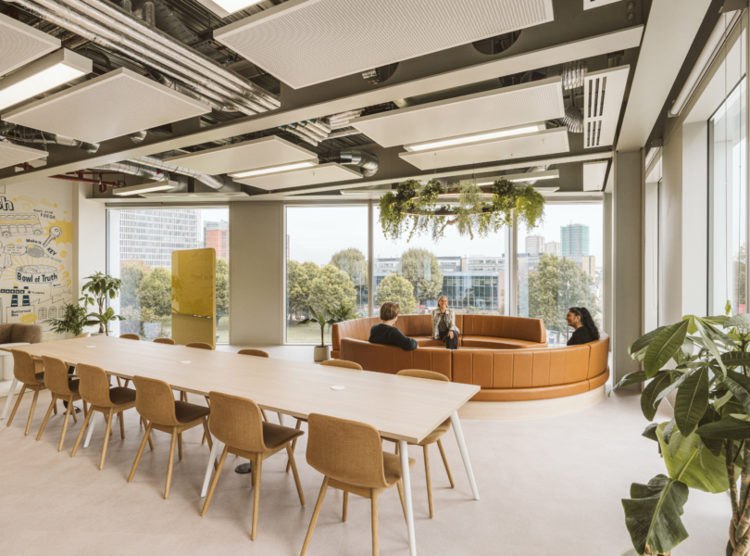A Tour of Landsec’s New London Office
Development company Landsec hired workplace design firm Modus to design their new office in London, England.
“Our design transformed Landsec’s first-floor workspace into a vibrant, community-driven hub. “The Hive” teapoint, with its concrete walkway and lush greenery, became a focal point to encourage collaboration. Workstations were repositioned near large windows, maximising natural light and city views. The industrial aesthetic, with raw finishes, exposed services, and energising pops of colour, balances functionality with creativity, reflecting Landsec’s forward-thinking identity.
We designed various working environments, including spaces specifically tailored for neurodiversity. These zones feature softer lighting and curtains for quieter, focused work. “The Hive” is also reconfigurable, accommodating large events or smaller team gatherings, reinforcing the adaptable nature of the workspace. Each area is built to inspire and energise, supporting Landsec’s values of inclusion and innovation.
The newly refurbished headquarters reflects Landsec’s commitment to modern, dynamic workspace design. This project exemplifies our strong partnership, demonstrating our shared vision of creating inspiring, inclusive environments.”
- Location: London, England
- Date completed: 2024
- Size: 30,000 square feet
- Design: Modus
- Photos: Ben Reed
