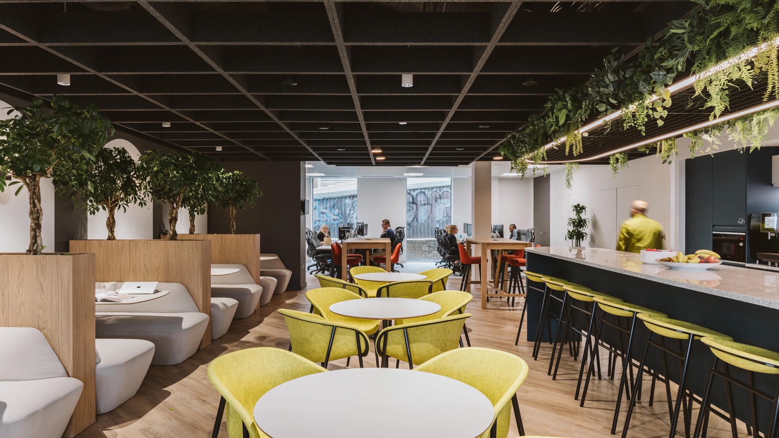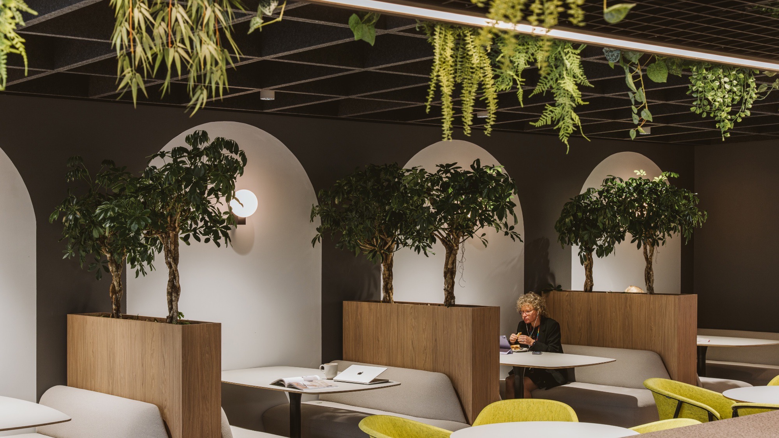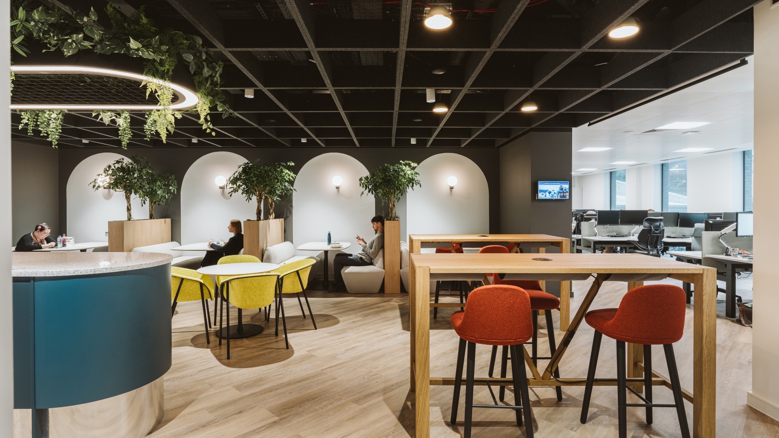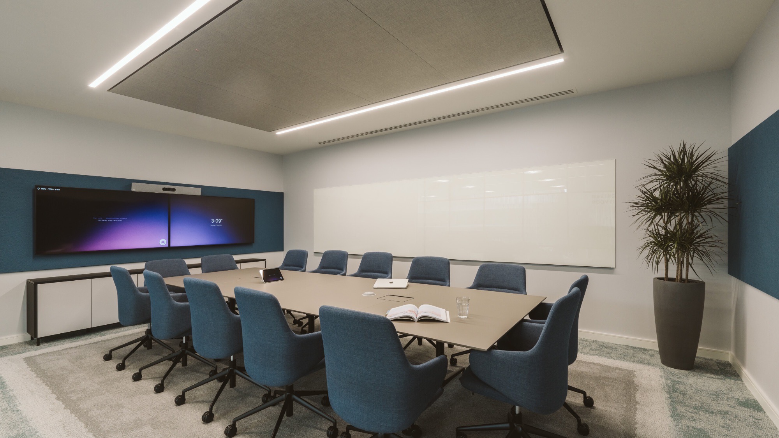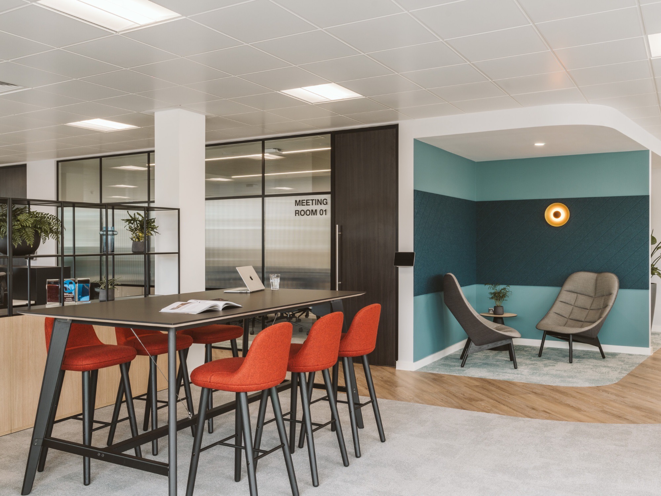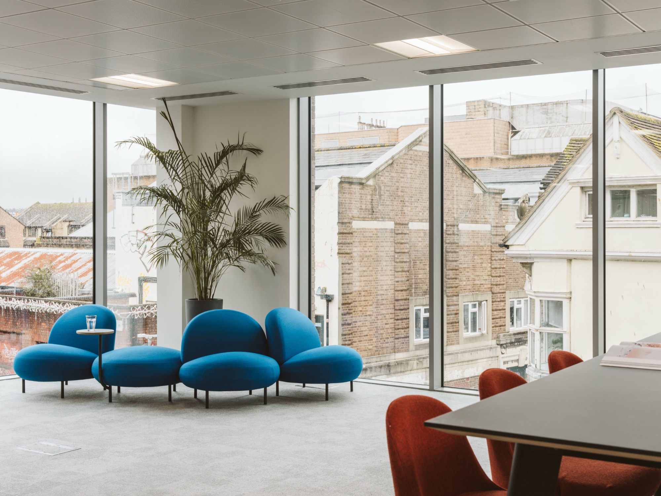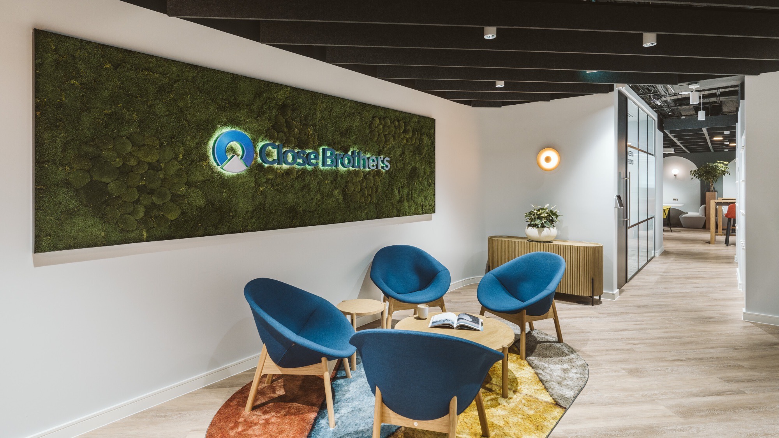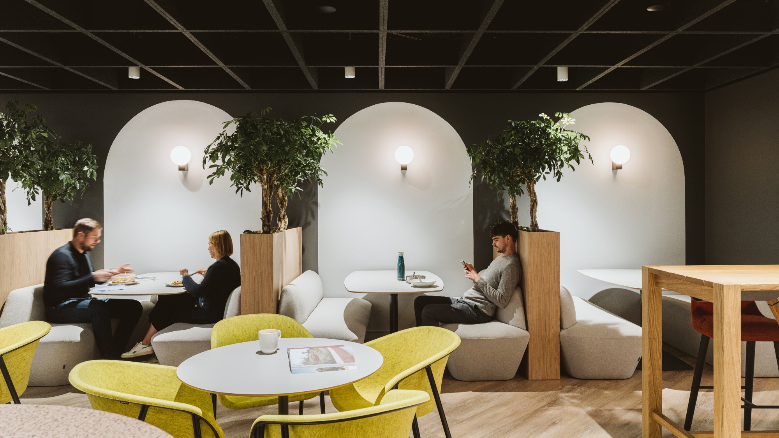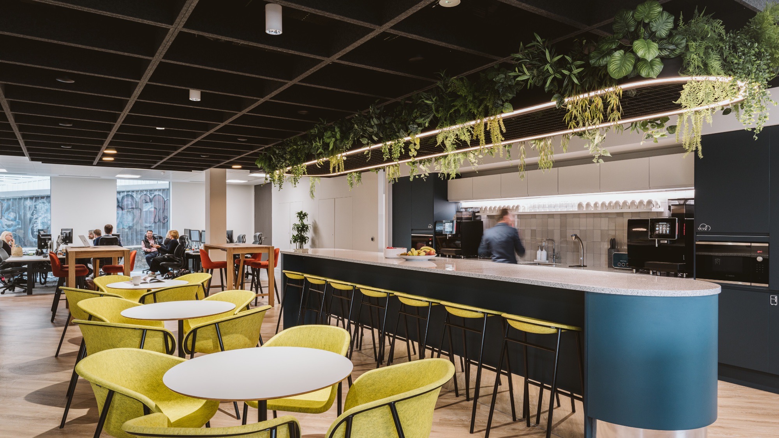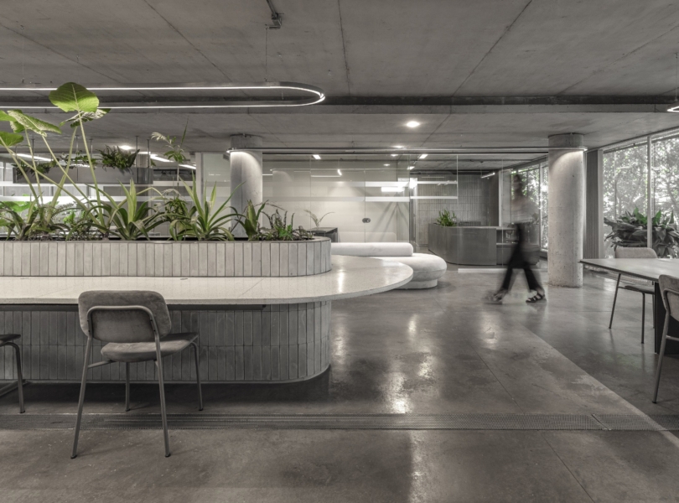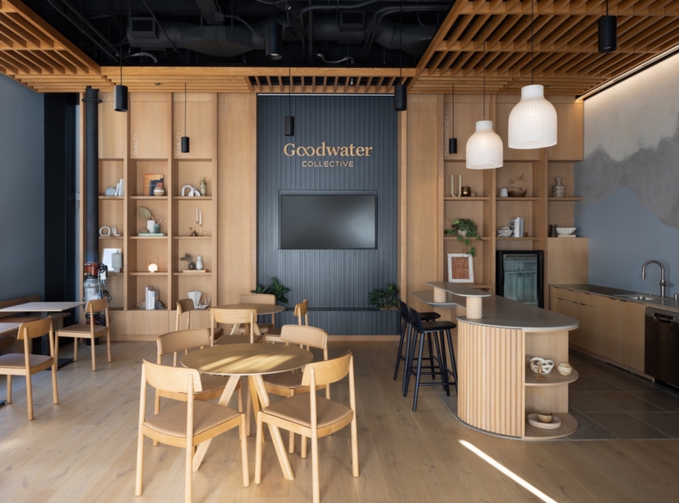A Look Inside Close Brothers’ New Brighton Office
Banking company Close Brothers hired workplace design firm Oktra to design their new office in Brighton, England.
“Close Brothers came to us with an initial concept layout, which we refined to boost space efficiency and brand alignment. Working collaboratively with their design committee, we ensured that every aspect, from furniture to finishes, resonated with their identity and operational needs.
Inspired by Close Brothers’ brand identity, the design incorporates subtle curves reflecting their logo and a colour palette with tones like “Pier” and “Marine,” paying homage to Brighton’s seaside identity. Sustainable materials, such as fabrics made from recycled fishing nets and acoustic panels from repurposed plastics, create an eco-friendly space that aligns with Brighton’s coastal heritage. The office captures local character while seamlessly integrating with the contemporary aesthetic of the Portland Building.
The central hub serves as a versatile gathering space designed for collaboration and relaxation. Equipped with flexible furniture, ample power outlets, and a layout that supports both teamwork and informal meetings, the hub fosters connectivity among employees. This area provides a much-needed space for team meetings, events, and celebrations, addressing the lack of gathering areas in their previous workplace. The hub not only enhances workplace functionality but also strengthens the social and collaborative aspects of Close Brothers’ work culture.
Close Brothers’ new workspace combines thoughtful functionality with a modern aesthetic. Inspired by their brand and Brighton’s seaside, the design fosters collaboration, sustainability, and employee wellbeing.”
- Location: Brighton, England
- Date completed: 2024
- Size: 9,000 square feet
- Design: Oktra
