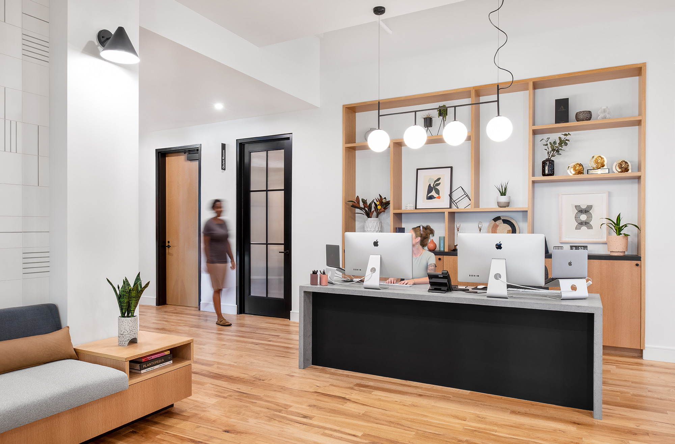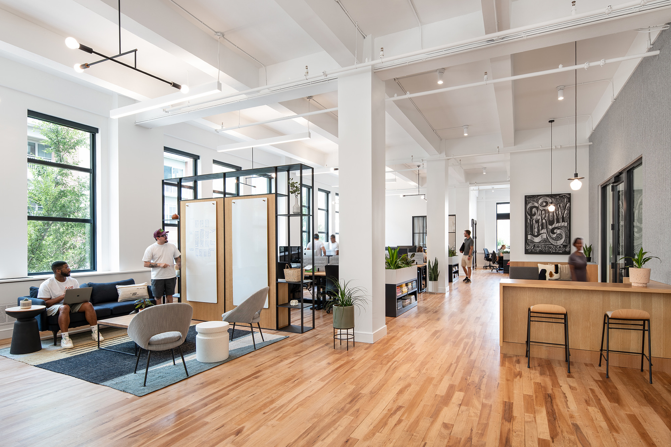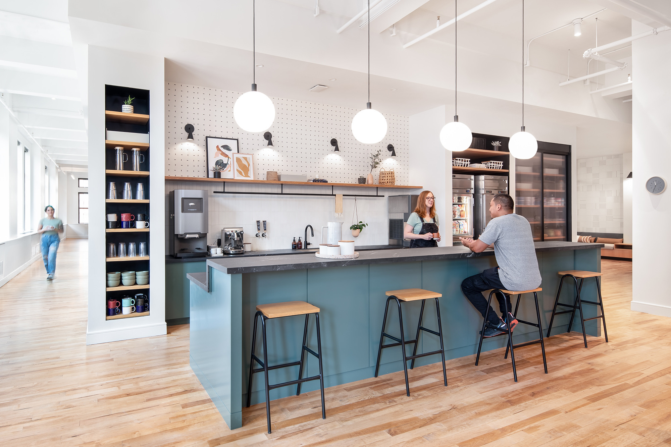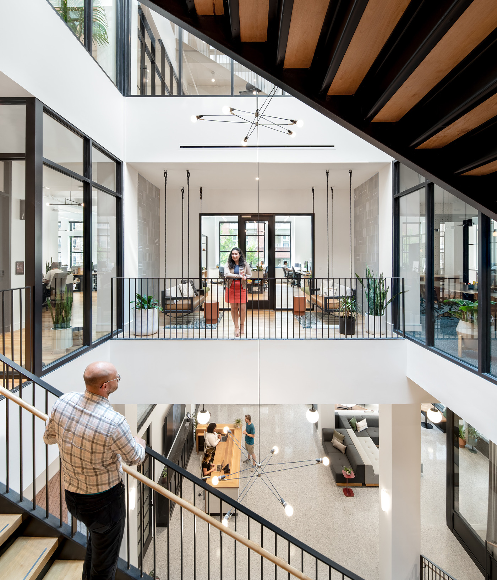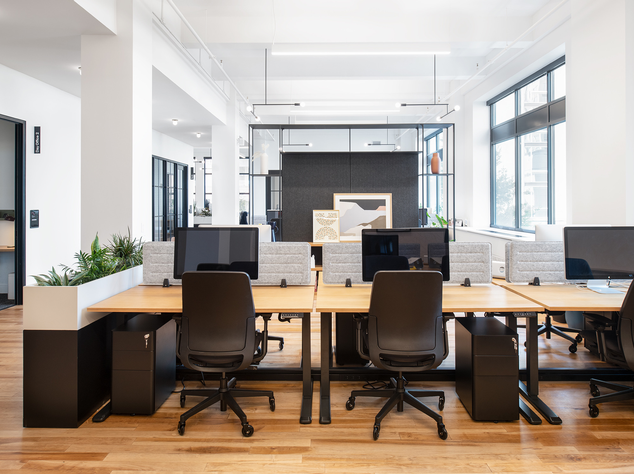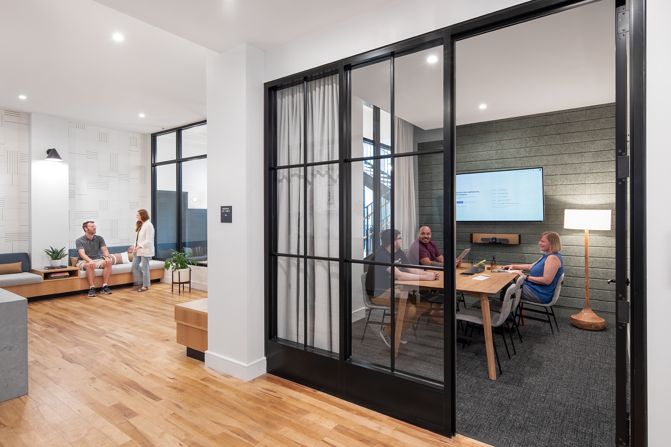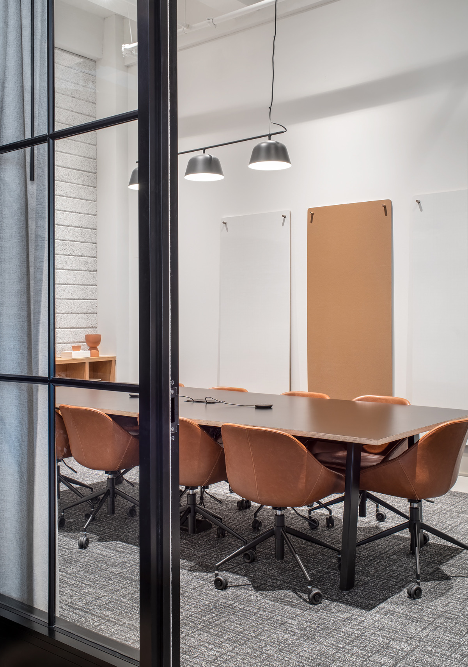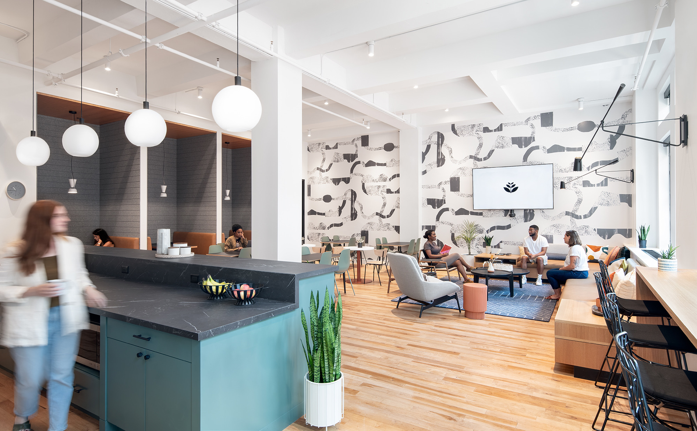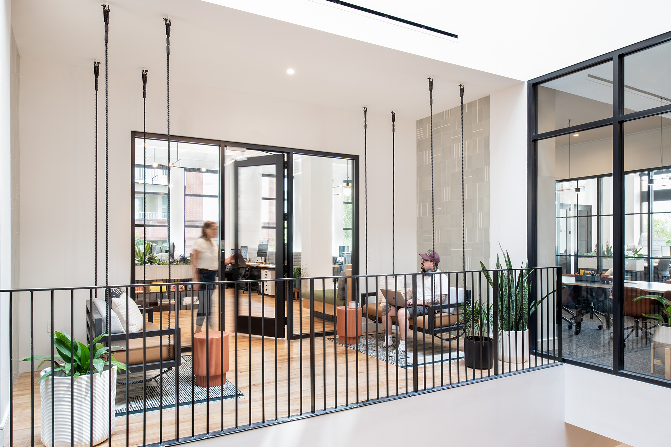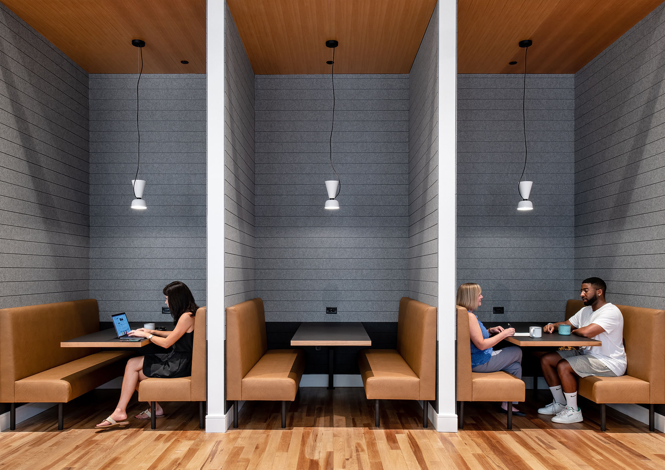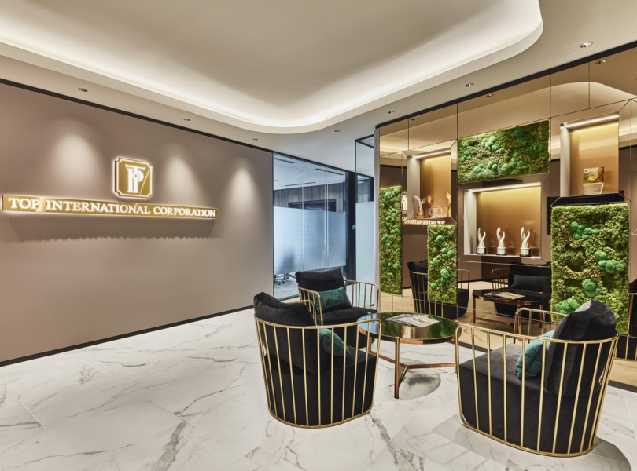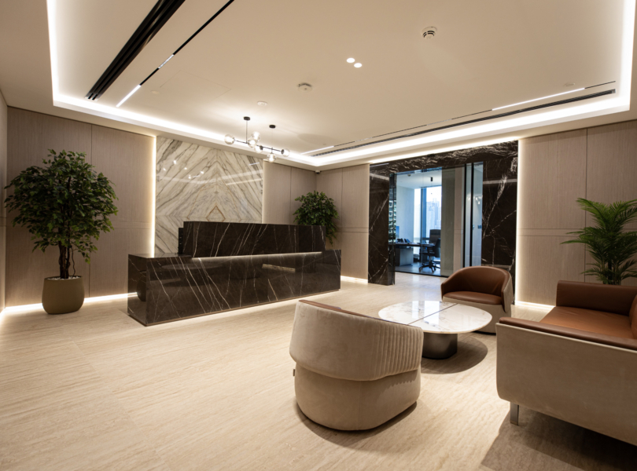A Look Inside Grow’s New Norfolk Office
Digital agency Grow hired architecture and interior design firm Campfire & Co. to design their new office in Norfolk, Virginia.
“A delicate balance of modern and classic details, the interior design of Grow’s office is an extension of their brand culture and values. A digital agency that creates experiences for the world’s most beloved brands, including Google, Adidas, and Spotify, Grow’s office is welcoming and comfortable with subtle and intentional design details that support creative collaboration, innovation and inspiration.
Muted colors, minimal patterns, relaxed furniture, abstract artwork, and lush plant life combine with functional and flexible spaces to create an environment that’s much more than an office – it’s an invigorating place where world class talent truly wants to be
Including 7 conference rooms, 3 day offices, 3 breakaway spaces, a kitchen cafe with lounge area, 60 employee desks, and a welcoming lobby, the core design vision is an extension of the agency’s humanistic brand and category-defining work. The design strikes a delicate balance of modern forms with classic inspiration. It’s bright and airy, creative and inspiring, but also simple, handsome, and subtle.
Nestled within a historic building, a key challenge of the project was to overcome design limitations of historic tax credits. Originally home to the Ames & Brownley (c. 1919) department store, requirements called for the building to keep the appearance of an open floor plan from the exterior, driving much of the new layout. Meeting spaces hug the core and circle the atrium. To keep the office connected to the buzz of the building’s additional tenants, the layout cleverly fits in moments that break up the core, including the reception area and front porch swings.
Employee desking is grouped in small pods broken up by breakaway spaces to encourage teams to connect and collaborate. A custom curtain track in the ceiling allows for temporary rooms to be created to support confidential project collaboration. Custom, mobile white boards allow brainstorms to move freely from desk conversations to formal meetings to casual spaces. Day offices and quiet rooms provide moments for deep focus and private conversation. A pair of playful porch swings connect the office to the greater community within the building.
The kitchen café offers a variety of seating styles with acoustic tiles for minimizing sound transfer. Subtle patterned concrete tile, bold wallpaper, and rich textured panels combine with a mature color palette to create stunning visuals while supporting space for dining, meeting, relaxing, or heads down work.
Muted colors in moss green, navy, and terracotta complement a foundation of black, white, and wood tones. Additional low-sheen finishes like leather, tweed, wool, and tile pair with minimal patterns to create a thoughtful representation of Grow’s brand and subtle but purposeful design approach.”
- Location: Norfolk, Virginia
- Date completed: 2024
- Size: 8,500 square feet
- Design: Campfire & Co.
- Photos: Yuzhu Zheng
