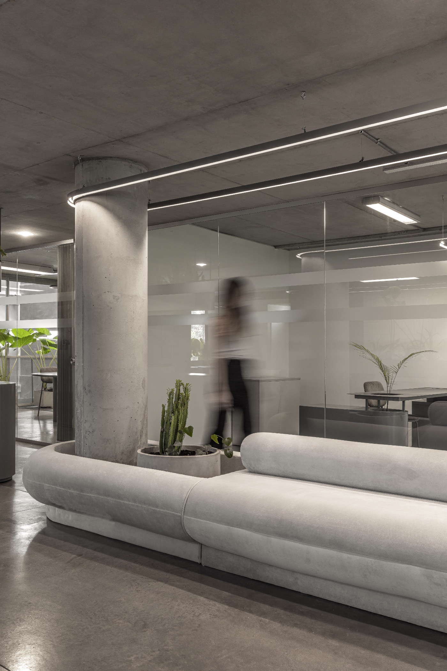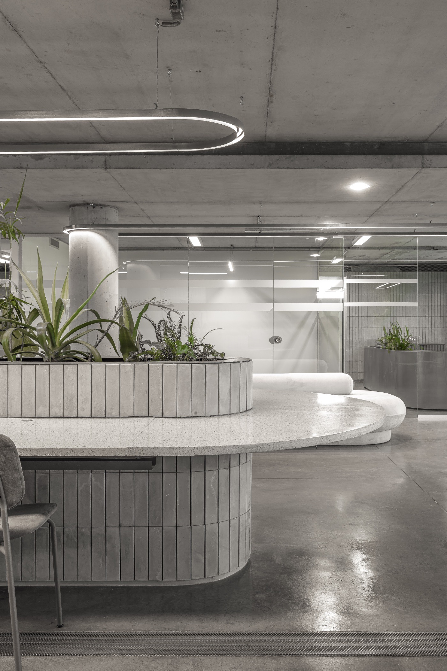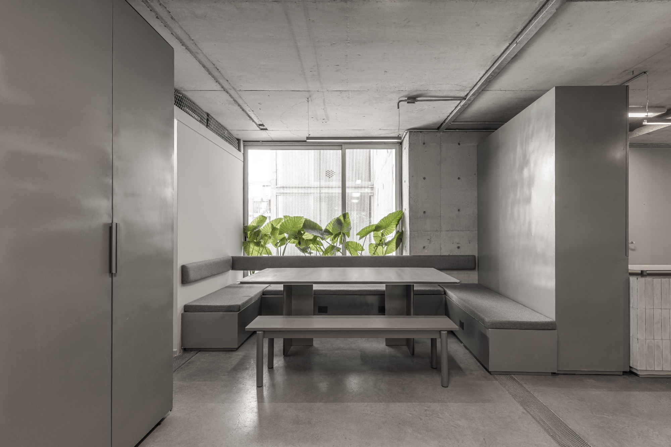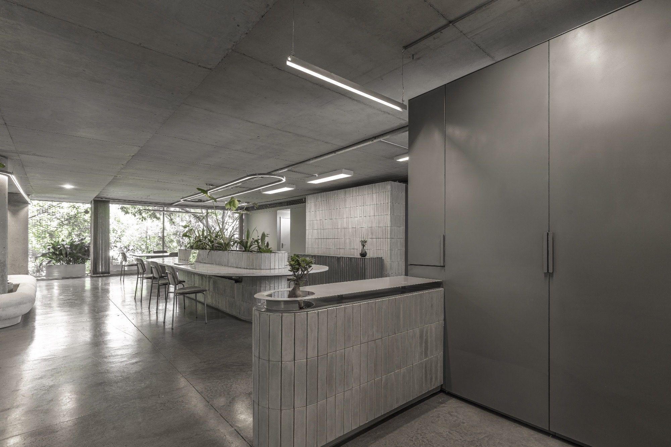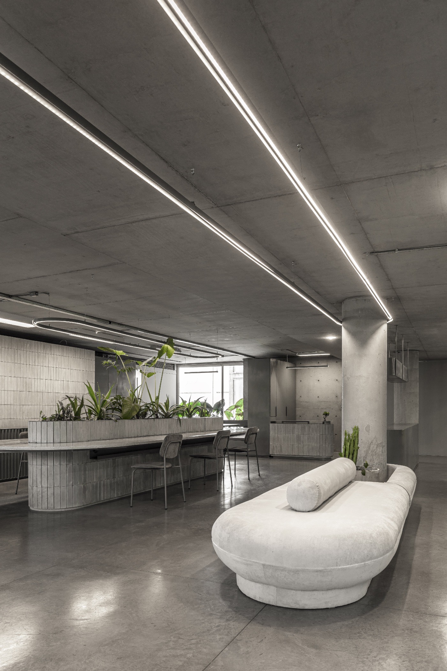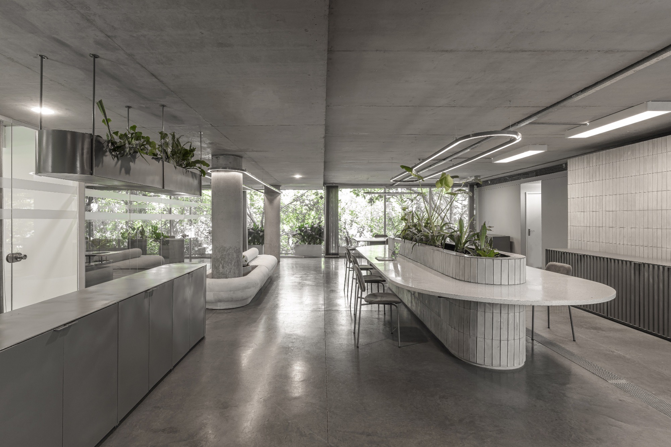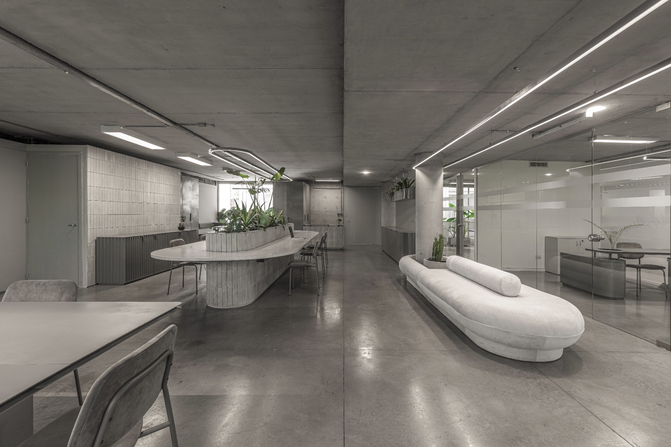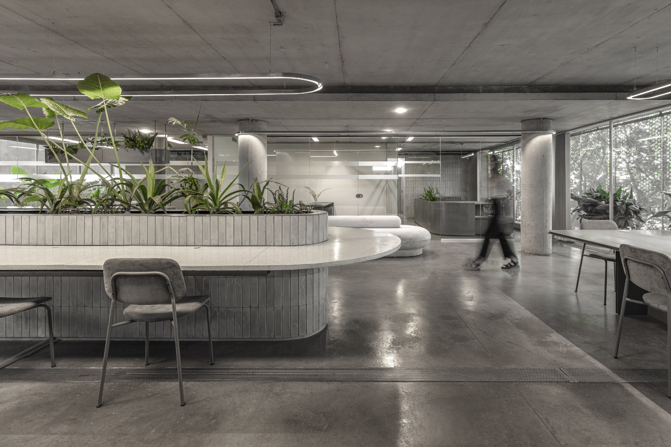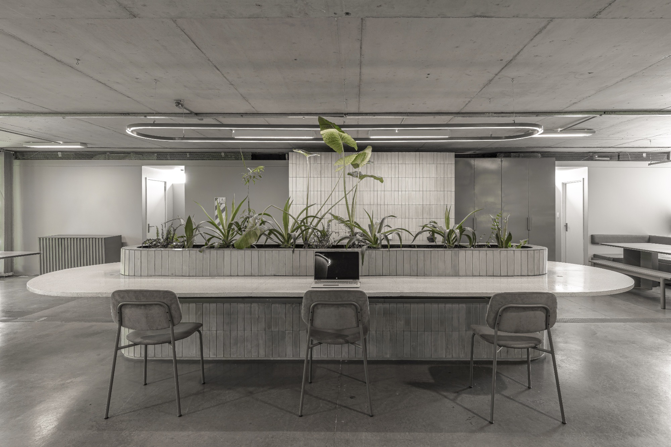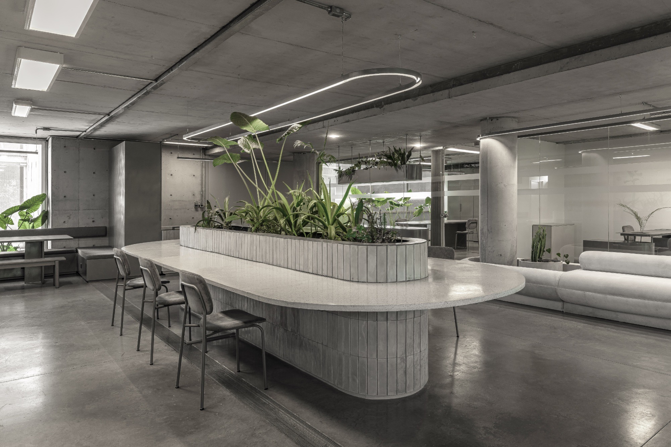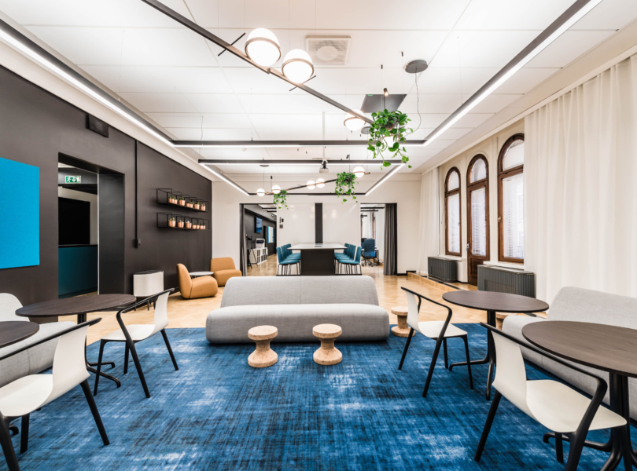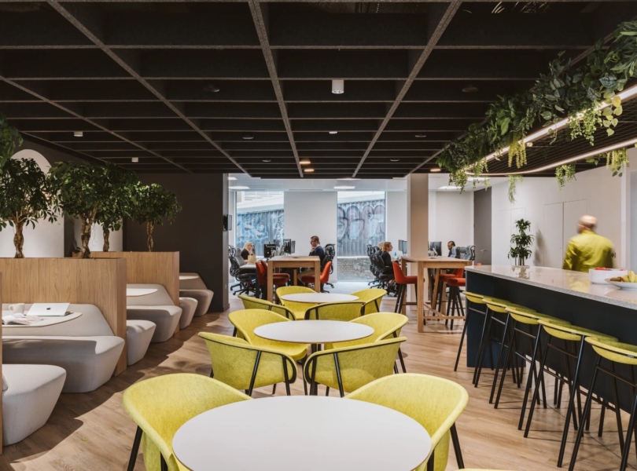A Look Inside Zapiola’s New Buenos Aires Office
A team of designers and architects from interior design firm Grizzo Studio designed a new office for finance company Zapiola in Buenos Aires, Argentina.
“For this 240 m2 office project, we sought to provide the greatest possible space through an integrated space without visual barriers, achieving from the design of all the furniture, a new identity for the company, with particular responses for each sector according to its different needs, such as meeting rooms, dining rooms, individual workstations or rest spaces.
We design everything from the armchairs and desks to the lighting fixtures, all under a palette that adapts to the existing building and allows the landscaping that we proposed for the entire interior to stand out, bringing color and life to the entire space, especially as the Jobs move away from the exterior enclosures and lose direct relationship with the vegetation of the street and the internal patio.”
- Location: Buenos Aires, Argentina
- Date completed: 2024
- Size: 25,000 square feet
- Design: Grizzo Studio
- Photos: Federico Kulekdjian
