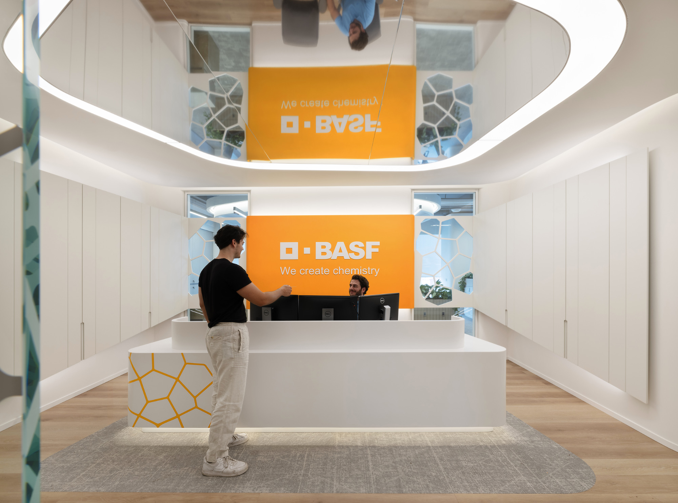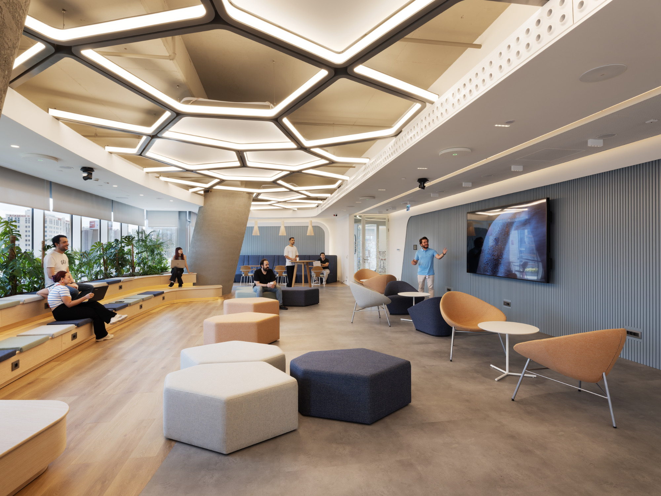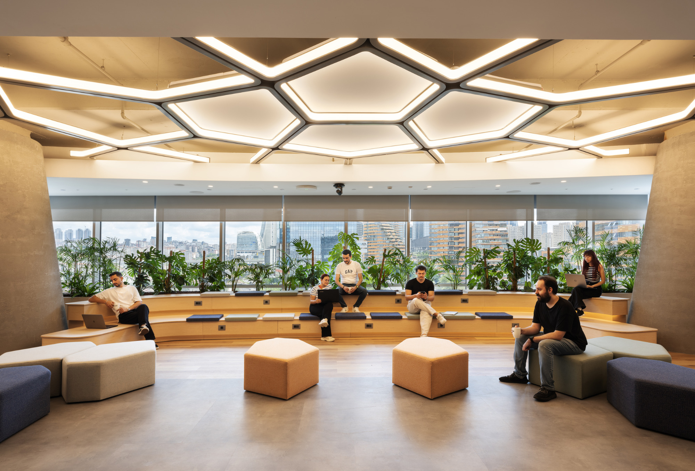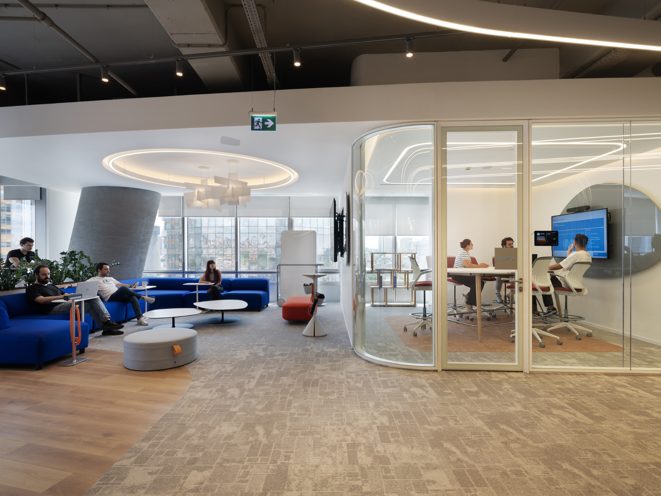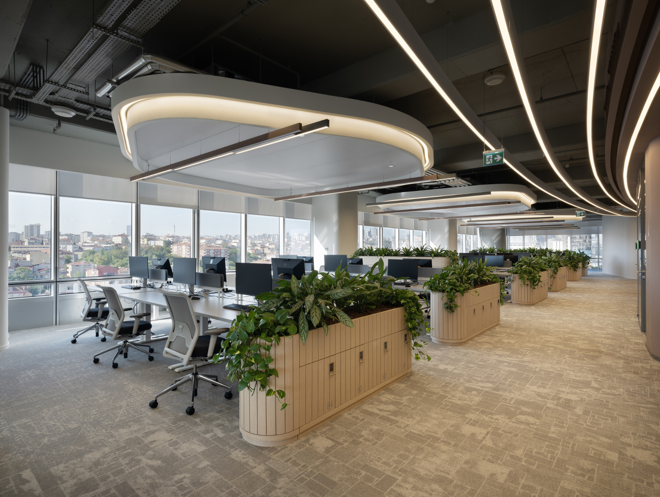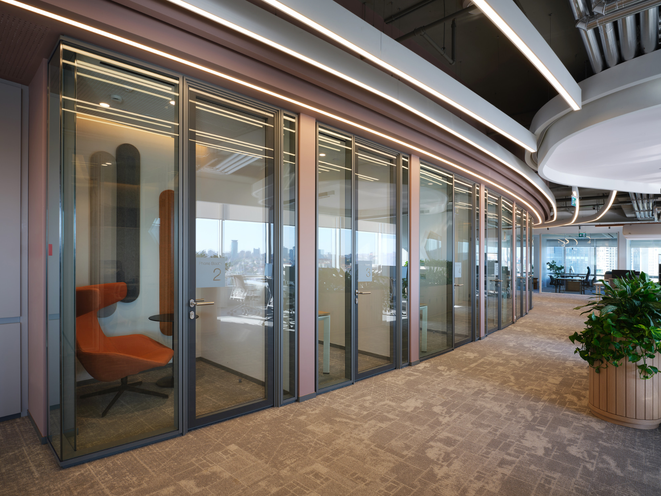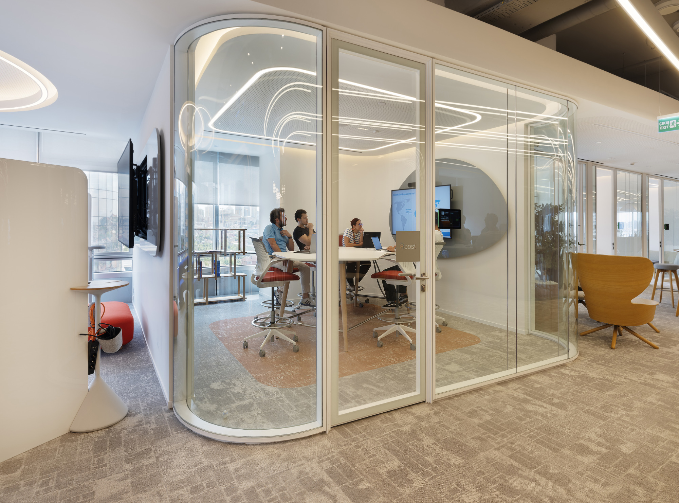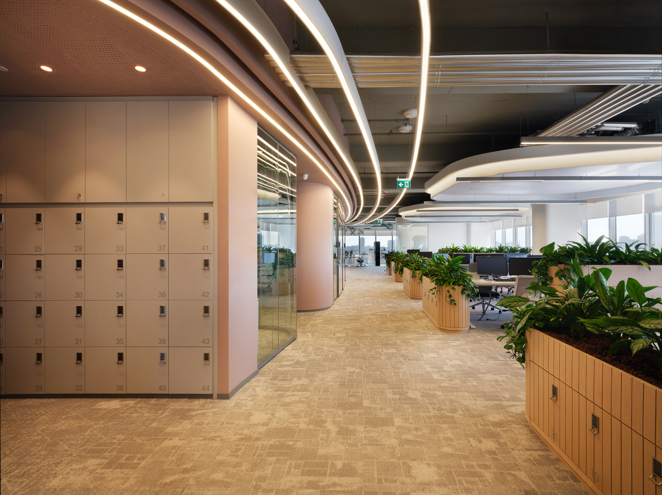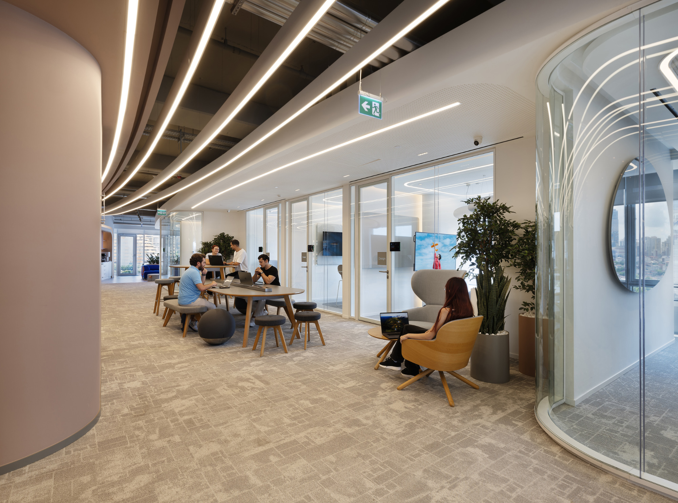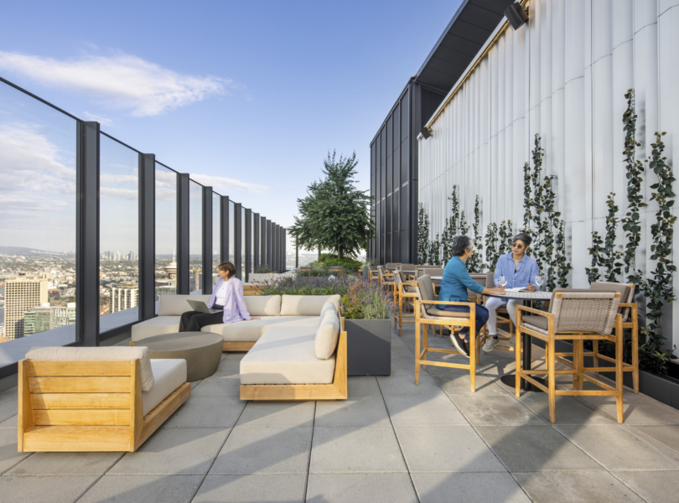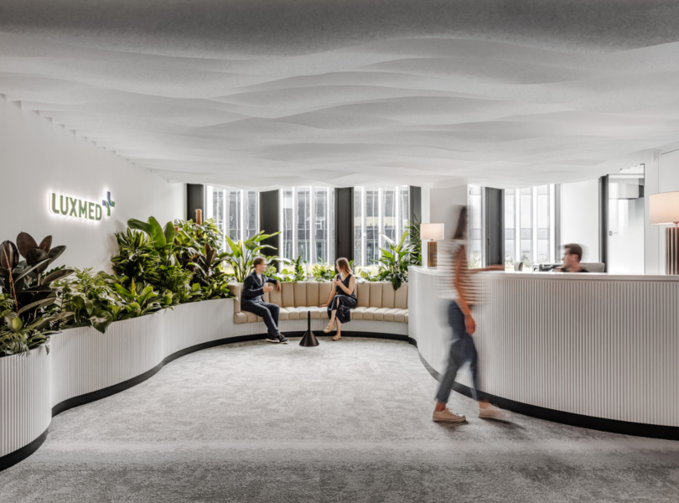A Tour of BASF’s New Istanbul HQ
Manufacturing company BASF hired architecture firm Mimaristudio to design their new offices in Istanbul, Turkey.
“The new office, where collaboration and flexibility are prioritized, is envisioned as a vibrant meeting and interaction point that fosters creativity, encourages connections among employees, and provides innovations powered by technology. Flexibility, modularity, transparency and experience are the main starting points for the design. A space is planned not only for work but also where employees can develop themselves, socialize, share, celebrate special occasions, and work in a manner suitable for hybrid working. Instead of a traditional working model, a design approach is adopted that positively impacts productivity and maintains strong interaction among employees. A transparent working environment is planned that allows for the development of creative ideas.
In the planning, in the use of space flexibility is achieved with different types of individual and collaborative workspaces, meeting and discussion areas and social areas that everyone can freely use, An ‘agile’ space design is implemented, allowing users of different profiles to work together, brainstorm, and engage in interactive communication throughout the day. In this context, a reconfigurable floor plan is designed to strengthen the connection among employees and encourage mutual interaction. Shortly, a dynamic office concept is created that appeals to different age groups, balancing connection and individuality.
The design team incorporated spaces into the project that allow for visual and auditory contact and enable open communication, in order to plan areas with spatial continuity and integrity Spaces are planned to meet the conditions necessary for creativity and productivity. The most notable of these is the “townhall area”, a common gathering area that not only hosts engaging talks, panel discussions, international meetings, and even occasional film screenings, but also serves as a place where people can eat, have coffee, or socialize with friends. Environmental friendliness and sustainable spaces are other key subtopics of the design approach. In this context, the ‘biophilic design’ approach is incorporated into the project, emphasizing the concepts of ‘Nature in space,’ ‘Natural Reminders,’ and ‘The Nature of Space,’ along with 14 biophilic design steps under these themes.
Another important aspect highlighted in the design is the concept of well-being, focusing on creating spaces where employees could be healthy and happy both physically and mentally. In this regard, a living space is planned where employees can work with maximum daylight, regular fresh air, suitable thermal and acoustic comfort conditions, appropriate lighting solutions, and access to technological amenities. Additionally, the use of natural colors that do not overwhelm or bore the user is prefered throughout the project, supporting the use of natural materials.Under the theme of flexible working, ergonomics is prioritized with the use of height-adjustable desks, allowing users to feel comfortable in a workspace where they can sometimes work standing up rather than sitting. Additionally, open terrace areas give employees the freedom to choose where, when, and how they work.
One of the company’s strong product groups, the acoustic ‘basotect’ material, is incorporated into the project with an aesthetic language by Mimaristudio’s design. Beyond its acoustic purpose, the material become an integral part and identity of the space due to its unconventional use. An example of this can be seen in the open office and townhall areas, where basotect is used in molecular form ceiling panels.
In the project, where energy efficiency is a priority, LED technology is chosen, with a focus on balanced and human-centric lighting design. Technical lighting products are complemented by decorative lighting. The molecular-shaped lighting installation in the townhall area, designed by Mimaristudio, is particularly noteworthy. Another standout feature is the linear technical lighting products that surround the curved form of the core with the same shape.
BASF Turkey’s new Istanbul office is a brand-new project that reflects future work trends, emphasizing functionality and sustainability. It is a physical manifestation of the hybrid working model and offers a space not just for work but also for living, designed for the use of more than 200 employees.”
- Location: Istanbul, Turkey
- Date completed: 2023
- Size: 42,000 square feet
- Design: Mimaristudio
- Photos: Gürkan AKAY
