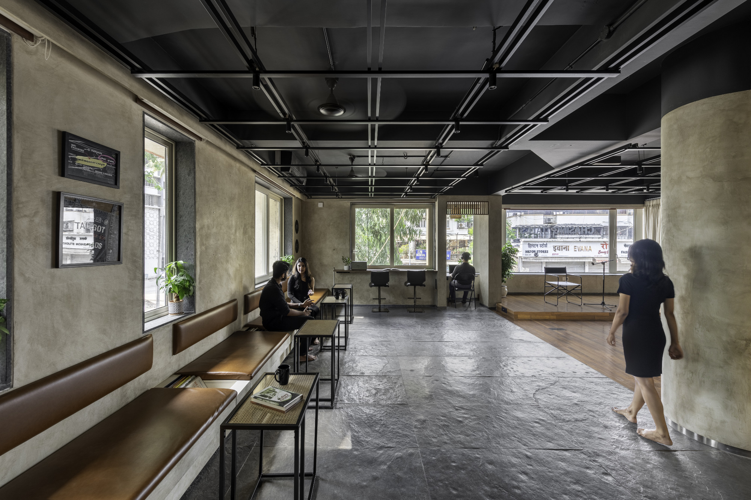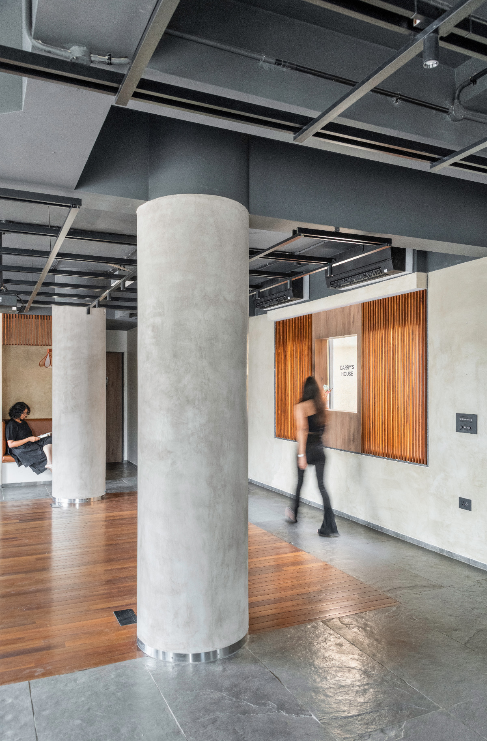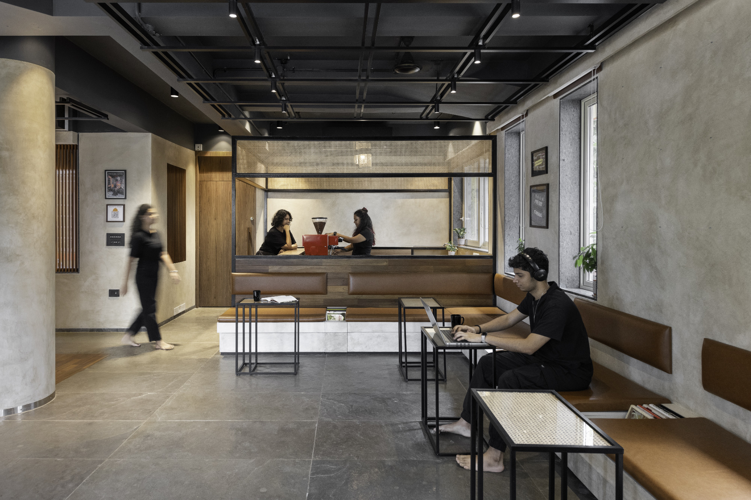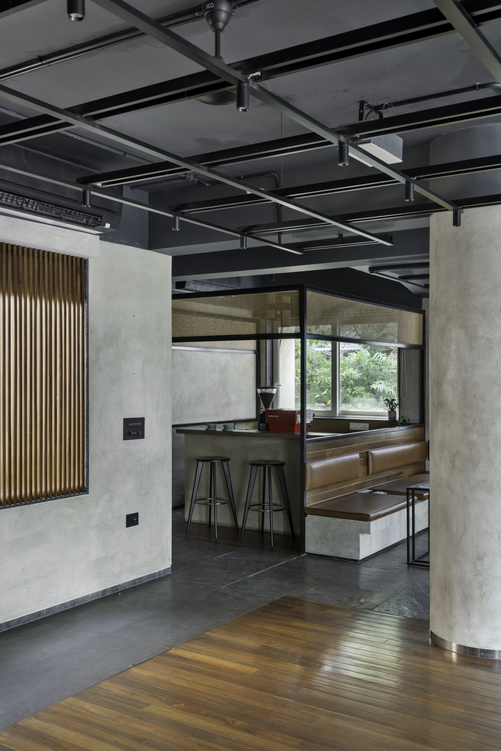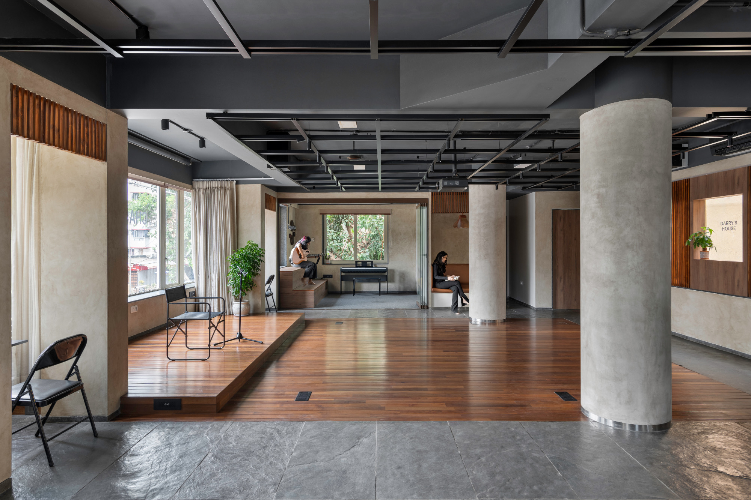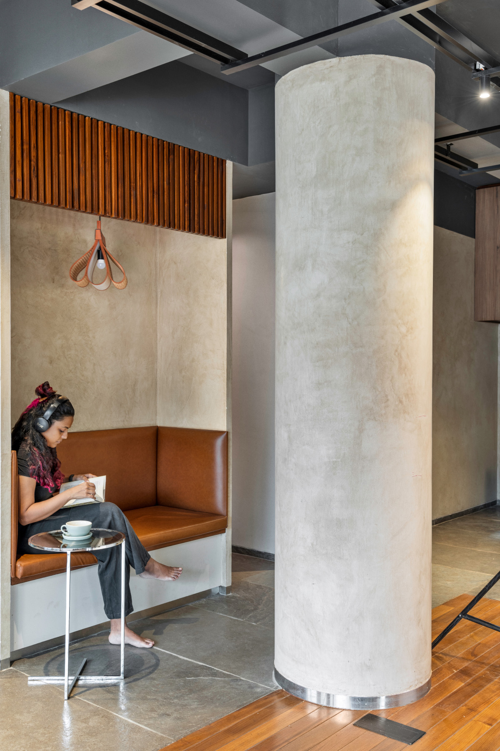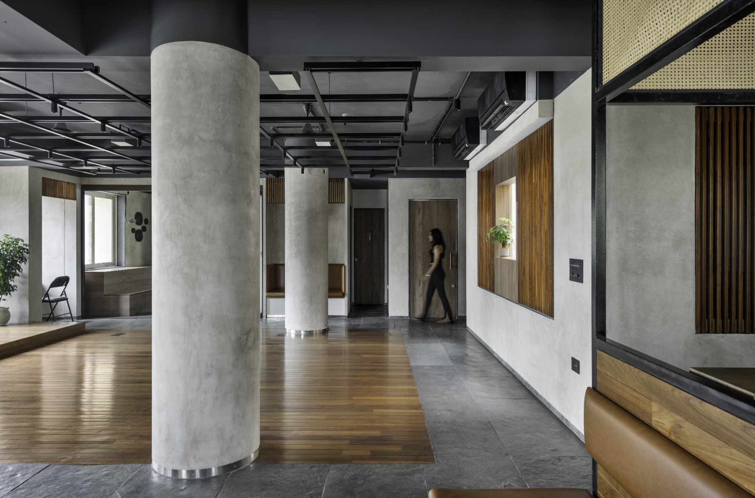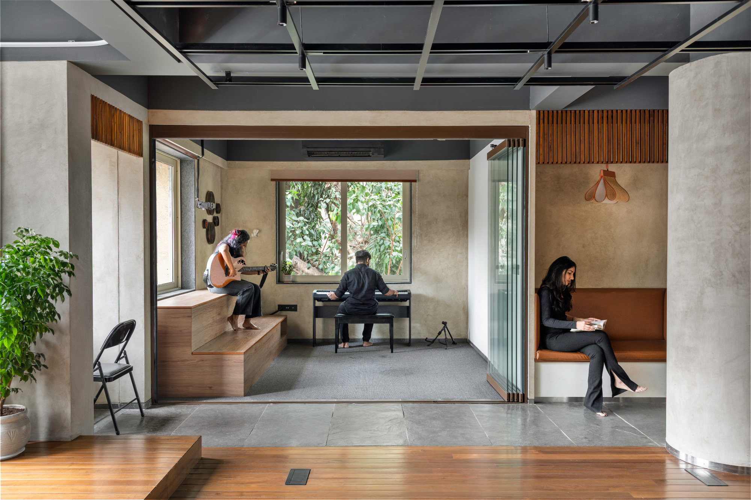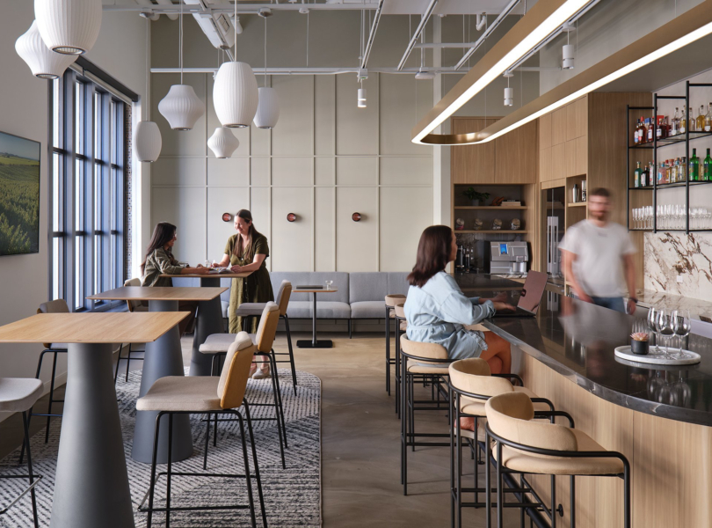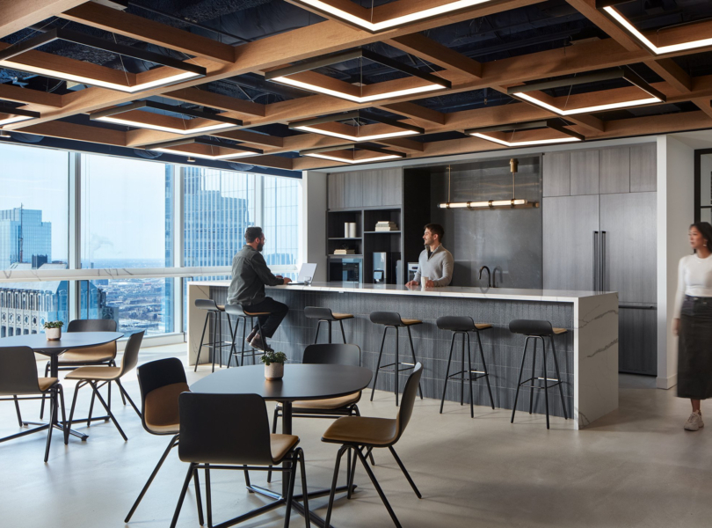A Tour of Chasing Tales’ New Mumbai Office
Creative incubator Chasing Tale hired architecture firms DIG Architects, SAS Design to design their new office space in Mumbai, India.
“A significant challenge was to delineate distinct zones within an expansive area while maintaining the overall fluidity and interconnectedness of the space. The transformation of the area served as the foundational concept guiding the design process. Human adaptation and emotional well-being are profoundly influenced by the surrounding environment. Consequently, this collaborative space has been thoughtfully designed to integrate the environment, architecture, textures, materials, and natural light. It encompasses the social, physical, psychological, and spiritual dimensions of its users. Ample windows throughout the area allow natural light to permeate the interiors, fostering a bright and open atmosphere that promotes productivity and enhances well-being. The connection to the exterior contributes to a lively ambiance.
The overall ambiance was intentionally crafted to diminish the formality typically associated with coworking spaces, thereby promoting a more informal collaborative atmosphere. In response to the site and the intended functions of the project, an industrial character was developed. Key features of this project include the incorporation of traditional, locally sourced materials, harmoniously integrated with contemporary design intentions. Sustainability has been prioritized through the repurposing of old yacht deck wood, extending its lifecycle. Our philosophy centers on minimalism, with a deliberate selection of sustainable materials and local craftsmanship forming the core of our concept. The honed Chiku lime stone flooring provides a neutral foundation, complemented by lime plaster on the vertical surfaces. The ceiling was intentionally designed in a dark grey hue to enhance the modern interplay of the lighting grid, which serves as an intermediary layer, ensuring visual connectivity while fulfilling functional requirements.
The primary design challenge was successfully addressed through the appropriate selection of the material board, which seamlessly integrated into the overall space.A prominent lighting grid was designed as an intermediary layer to enhance the visual complexity of the main ceiling while simultaneously facilitating effective light distribution. This visible grid ceiling, enhanced by integrated lighting elements, produces a remarkable visual effect while preserving a contemporary industrial aesthetic. This design choice aims to conceptualize an environment that can be regarded as a hub for innovative ideas, which it is designed to provide.
- Location: Mumbai, India
- Date completed: 2023
- Size: 1,213 square feet
- Design: DIG Architects, SAS Design
- Photos: PHXINDIA
