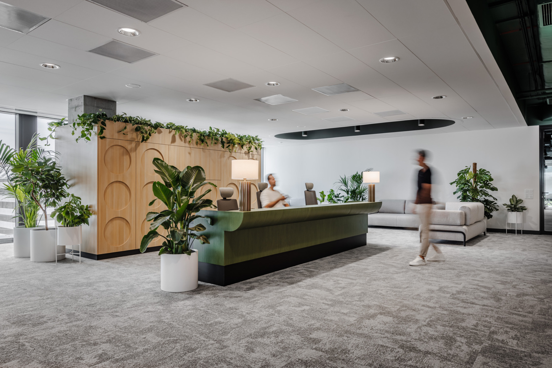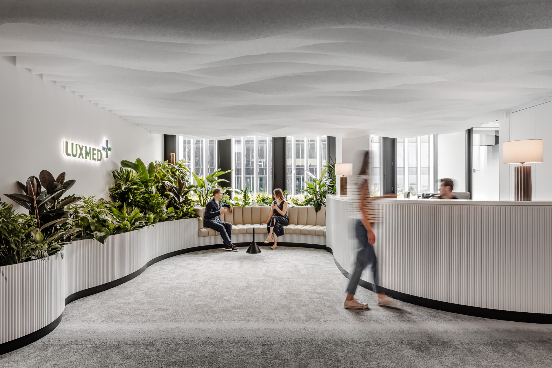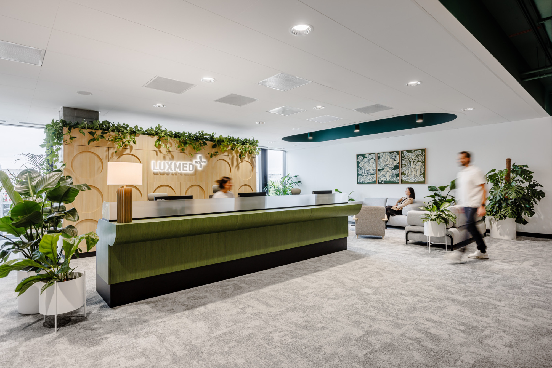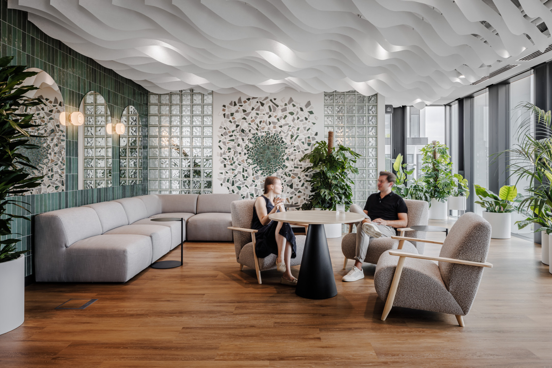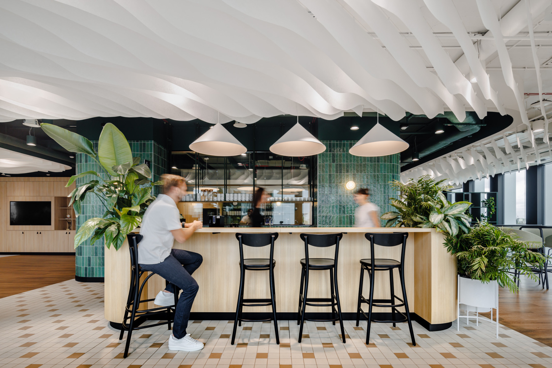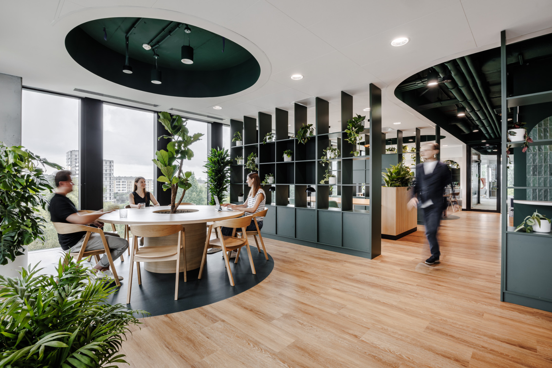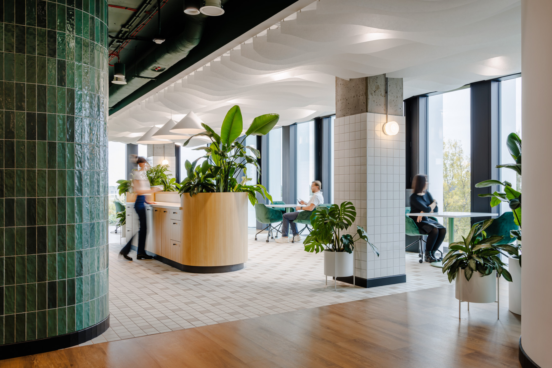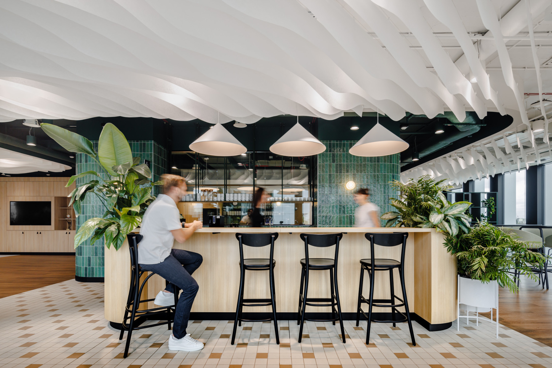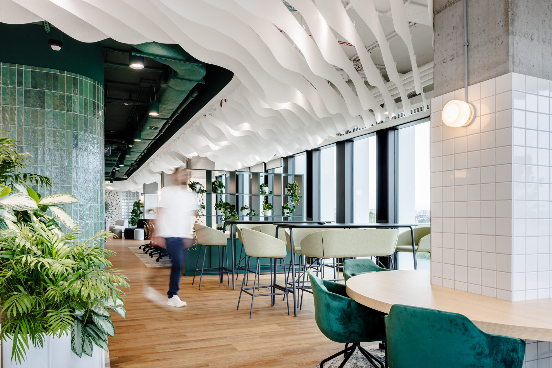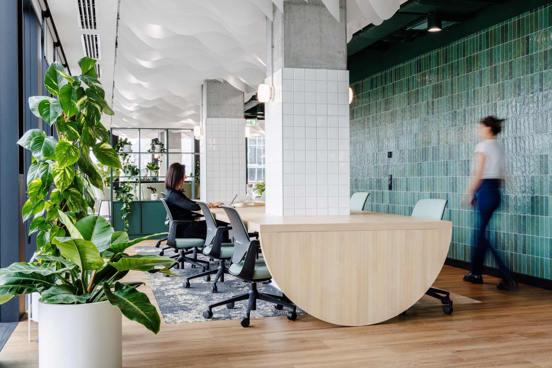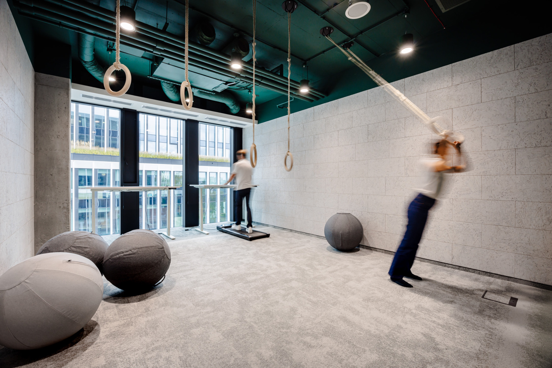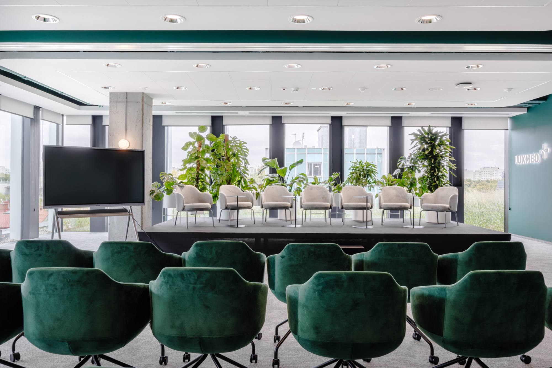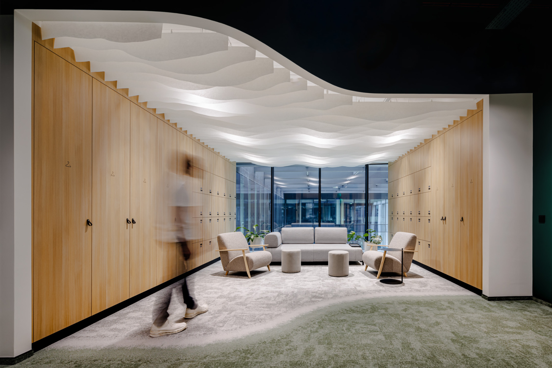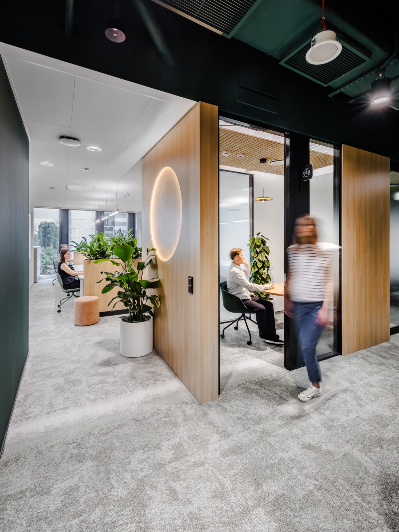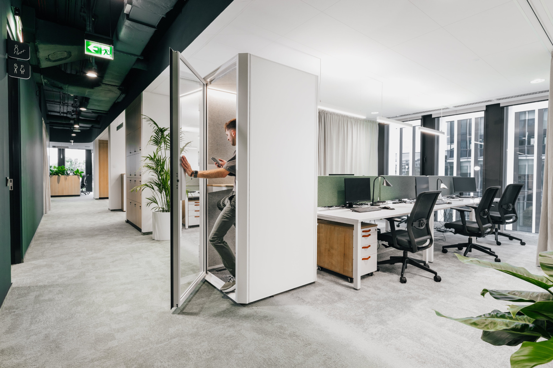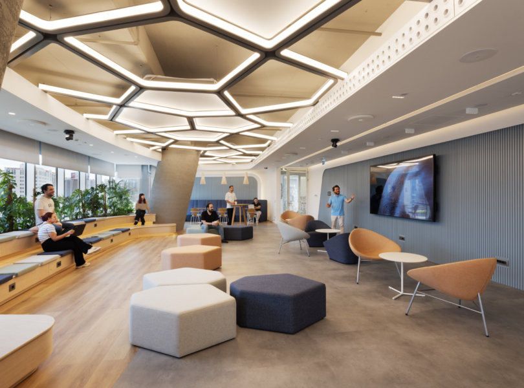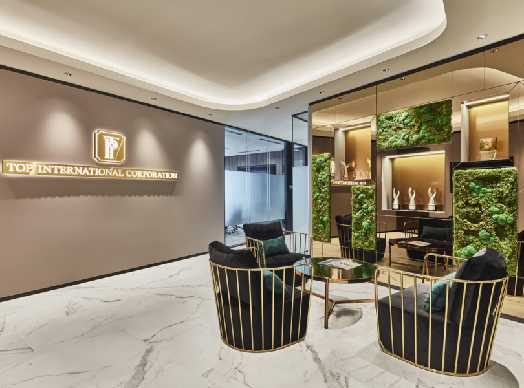A Tour of LUX MED’s New Warsaw Offices
Healthcare company LUX MED hired workplace design firm Workplace to design their new headquarters in Warsaw, Poland.
“The new office embodies LUX MED’s values. It creates a healthy work environment while seeking and implementing solutions that are more eco-friendly, sustainable, and beneficial for the planet. All of this was supported by a holistic Workplace process. Preceded by extensive research and complemented by a months-long change management program.
We started the collaboration with a comprehensive research process to understand the current needs and challenges faced by such a large and dynamically growing organization. Over 50 research interviews and workshops with employees allowed us to create a functional layout tailored to the specific needs of various teams while ensuring flexibility for future changes.
Dynamic growth over the past 15 years had led to different departments of LUX MED being scattered across several buildings. The new office brought the entire organization under one roof in the Lakeside building, improving collaboration and knowledge exchange between teams.
The new LUX MED office brings a new quality to workspace design. Team work zones are complemented by focus rooms and acoustic booths. With 114 meeting rooms—more than double the previous number—and comfortable social areas on each floor overlooking the park and lake, it’s a workplace designed for both collaboration and relaxation.
The office’s aesthetics are enriched by numerous art reproductions. Classics of painting were chosen to positively impact employees, inspiring and soothing them. The reception area features a painting by Tomasz Opaliński, created especially for this space. “The triptych is an interpretation of a garden, with humans as its caretakers and sensitive observers. In a reality full of changes and crises, I appreciate the value of nature in its cycles, its power of regeneration, and the role of humans as beings uniquely capable of protecting it. The figures intertwine with the trees and flowers. They are not dominant entities but coexist with them, becoming an indispensable part of this garden.”
As the leader in the healthcare market, it was natural for health-related aspects to dominate the design of the new office. The result is a range of spaces and features that focus on the well-being of users—both during work and in moments of rest and regeneration. A variety of workspaces on each floor allows employees to choose environments suited to their work style and needs.”
- Location: Warsaw, Poland
- Date completed: 2024
- Size: 13,000 square feet
- Design: Workplace
