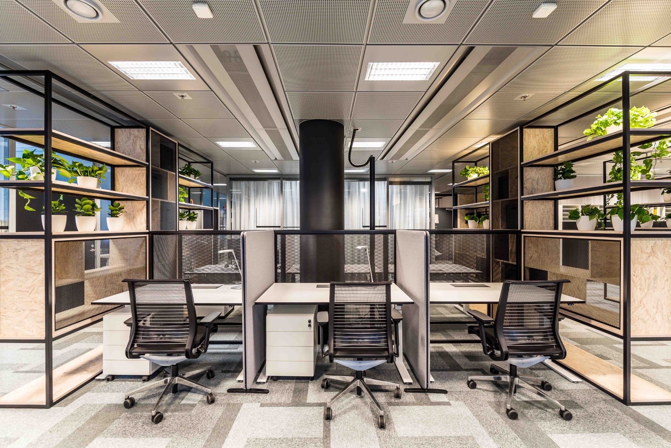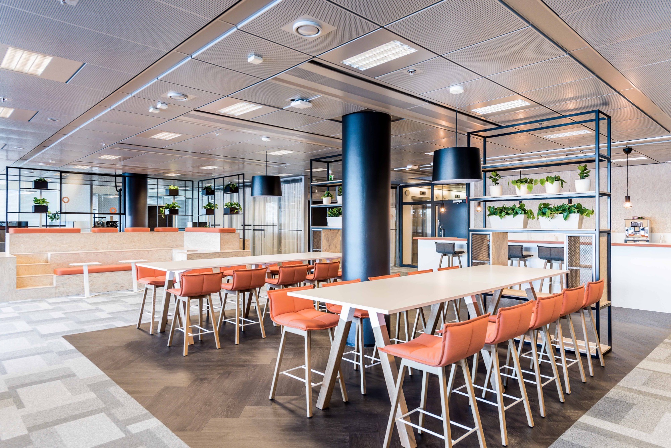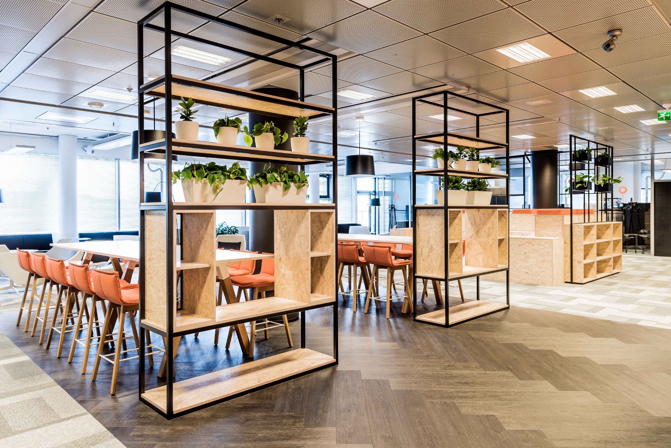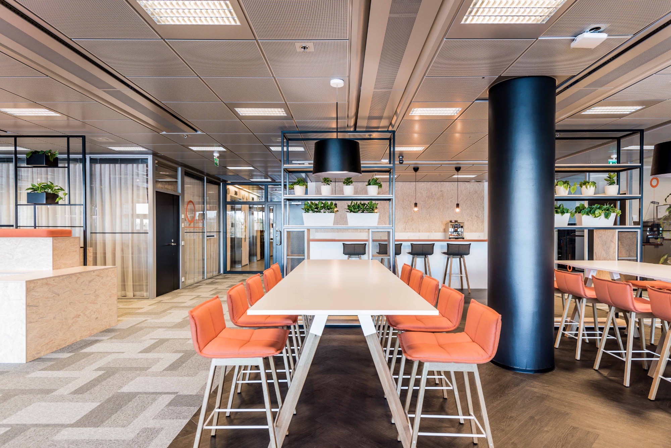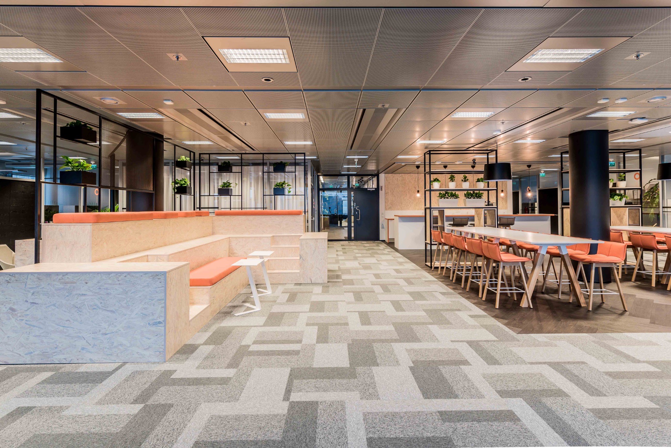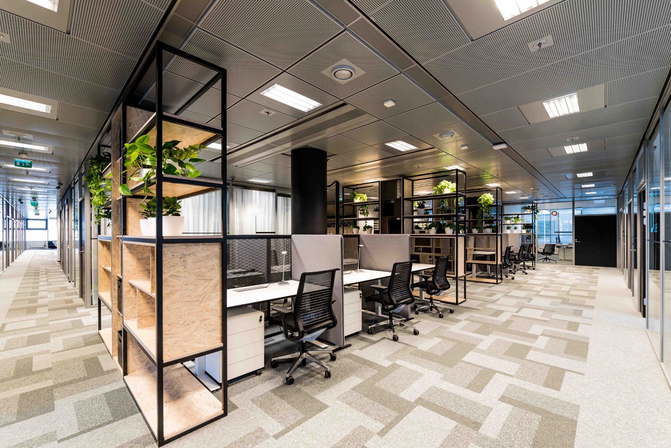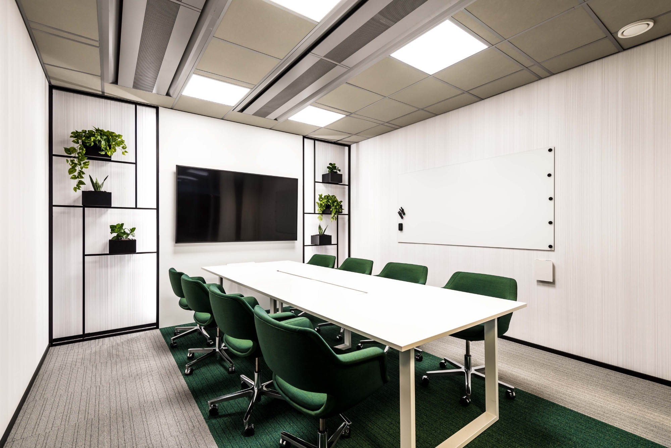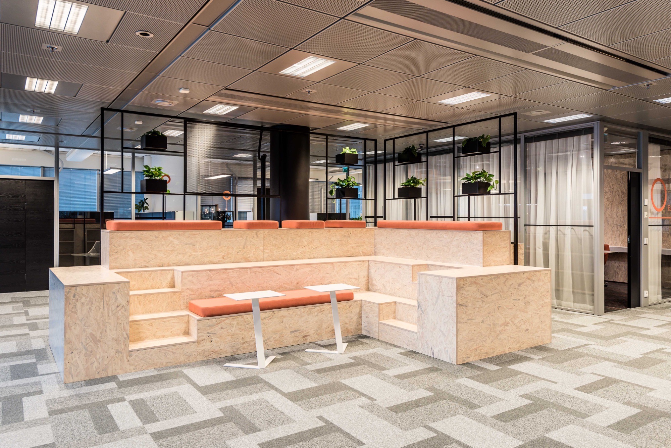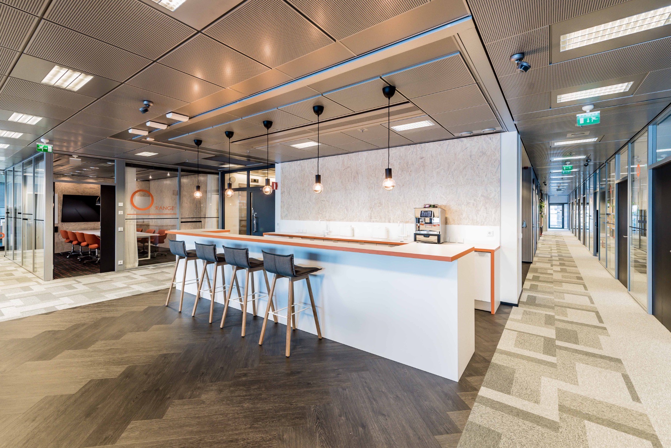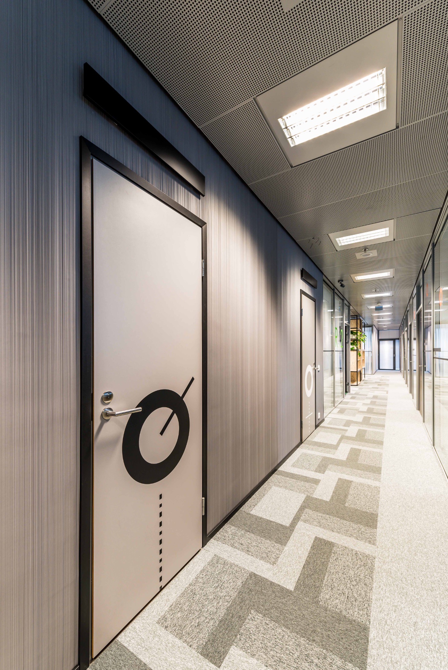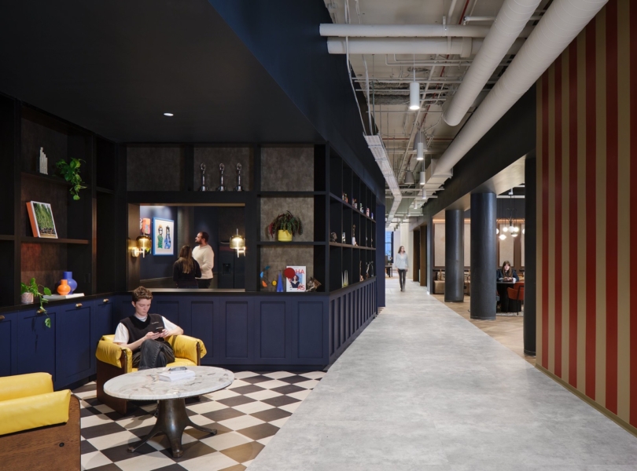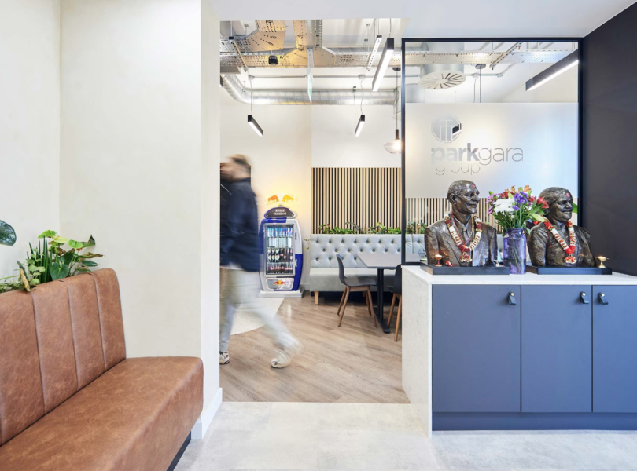A Tour of Telko’s New Helsinki Office
Manufacturing company Telko recently hired workplace design firm Kokema Design to design their new office in Helsinki, Finland.
“The aim was to create an inspiring working space with a relaxed and functional aesthetic for the company working in the distribution industry. The starting point for the project was to establish a layout with working spaces for all staff members, either in individual or team offices, as well as open office facilities for mobile employees. The heart of the office is an open space with a multifunctional purpose serving as a break room, as well as a meeting point and a place for events.
There was a need to create a warm, cheerful space that generates a feeling of satisfaction. Use of house plants throughout the office adds to the well-being of the working community. The colour orange combined with contemporary design and black metal fixtures unifies the different spaces and highlights the company brand image.”
- Location: Helsinki, Finland
- Date completed: 2O24
- Size: 9,687 square feet
- Design: Kokema Design
- Photos: INAART PHOTOGRAPHY
